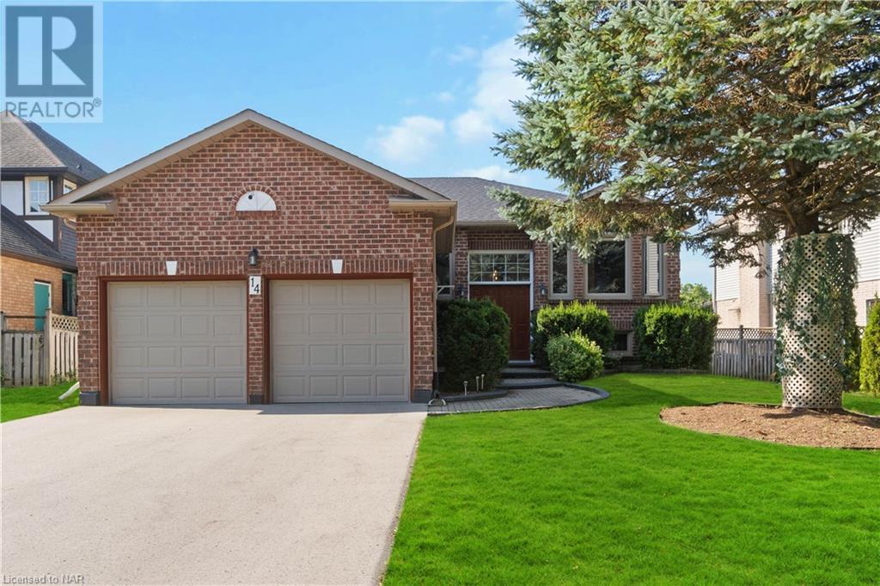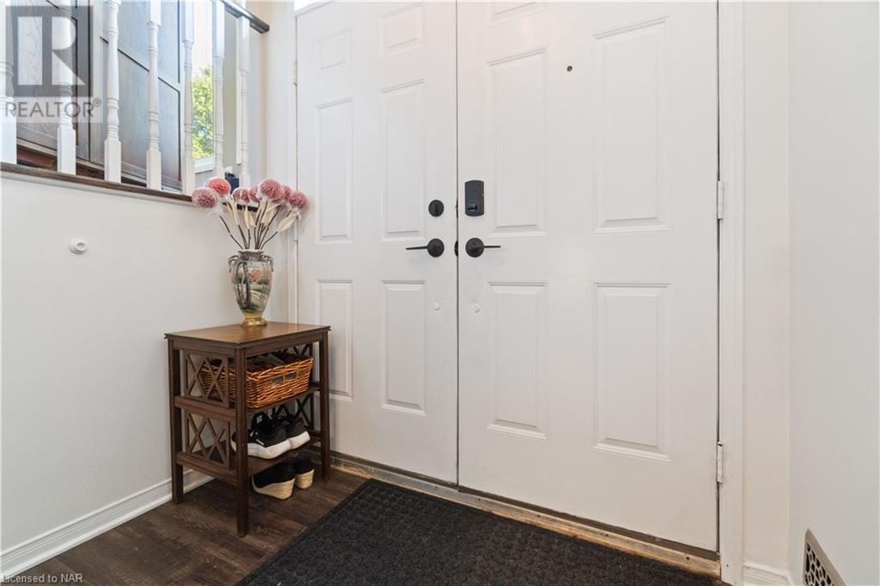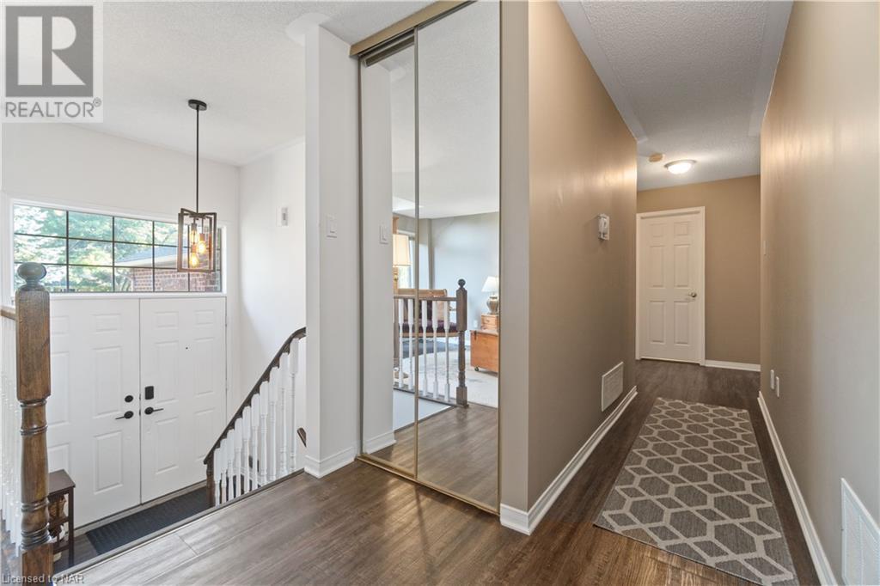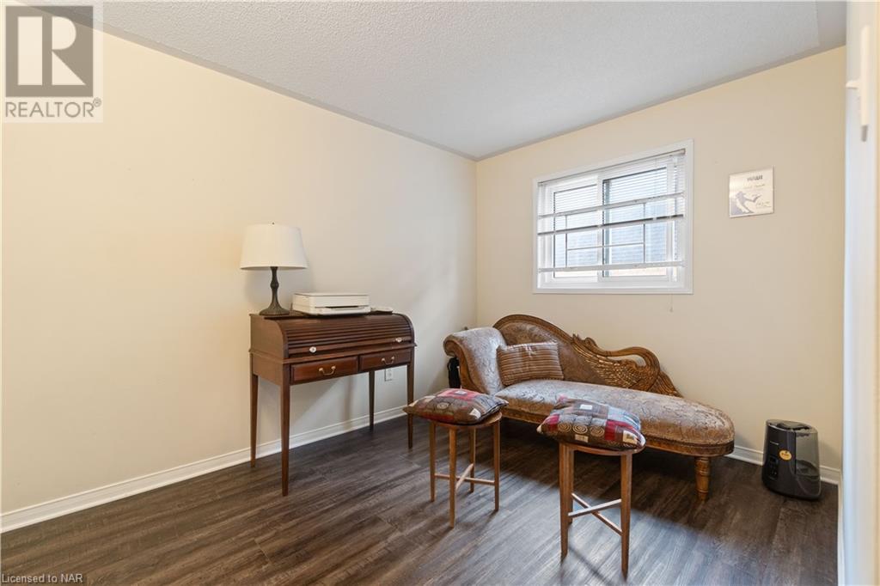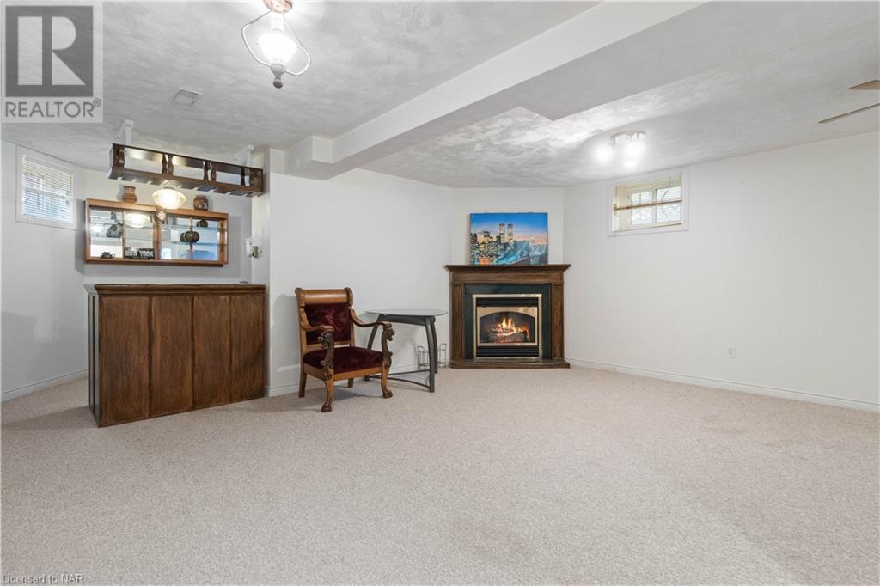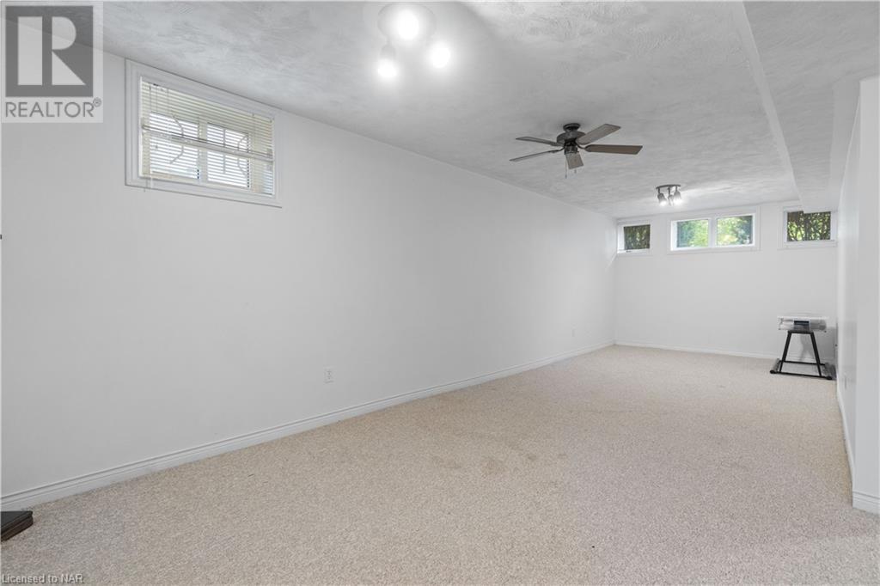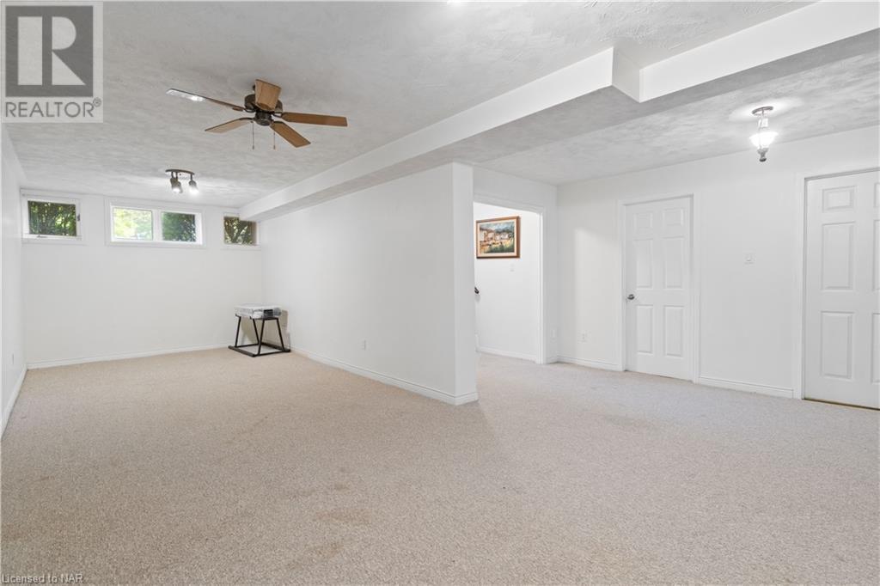4 Bedroom
3 Bathroom
2335 sqft sq. ft
Raised Bungalow
Fireplace
Central Air Conditioning
Forced Air
Lawn Sprinkler
$869,900
Meticulously maintained and beautifully updated 4 Bedroom 3 Bath Open Concept Raised Bungalow with finished basement in desirable Fonthill location. Spacious living room open to dining and kitchen with walkout to fully fenced yard with sprinkler system. So many updates done here over the years including a stunning new kitchen with loads of cabinets and waterfall granite countertop on extensive island with tile backsplash, updated appliances and under mount sink. Updated shingles 2018, windows 2016, central air 2019, luxury vinyl plank flooring 2019, bathrooms with new porcelain tiles and vanities including large whirlpool tub in main bath. Primary bedroom with ensuite bath, natural gas fireplace and bar in recroom, central vac, irrigation, double garage, patio off kitchen overlooking fenced rear yard, security cameras and more! Book your private tour today! (id:38042)
14 Meadowbrook Lane, Fonthill Property Overview
|
MLS® Number
|
40629446 |
|
Property Type
|
Single Family |
|
AmenitiesNearBy
|
Airport, Golf Nearby, Hospital, Park, Place Of Worship, Schools, Shopping |
|
CommunityFeatures
|
Quiet Area |
|
EquipmentType
|
Water Heater |
|
Features
|
Southern Exposure, Paved Driveway, Automatic Garage Door Opener |
|
ParkingSpaceTotal
|
6 |
|
RentalEquipmentType
|
Water Heater |
|
Structure
|
Shed |
14 Meadowbrook Lane, Fonthill Building Features
|
BathroomTotal
|
3 |
|
BedroomsAboveGround
|
3 |
|
BedroomsBelowGround
|
1 |
|
BedroomsTotal
|
4 |
|
Appliances
|
Central Vacuum, Dishwasher, Dryer, Refrigerator, Stove, Washer |
|
ArchitecturalStyle
|
Raised Bungalow |
|
BasementDevelopment
|
Finished |
|
BasementType
|
Full (finished) |
|
ConstructedDate
|
1992 |
|
ConstructionStyleAttachment
|
Detached |
|
CoolingType
|
Central Air Conditioning |
|
ExteriorFinish
|
Aluminum Siding, Brick, Vinyl Siding |
|
FireProtection
|
Smoke Detectors |
|
FireplacePresent
|
Yes |
|
FireplaceTotal
|
1 |
|
Fixture
|
Ceiling Fans |
|
FoundationType
|
Poured Concrete |
|
HalfBathTotal
|
1 |
|
HeatingFuel
|
Natural Gas |
|
HeatingType
|
Forced Air |
|
StoriesTotal
|
1 |
|
SizeInterior
|
2335 Sqft |
|
Type
|
House |
|
UtilityWater
|
Municipal Water |
14 Meadowbrook Lane, Fonthill Parking
14 Meadowbrook Lane, Fonthill Land Details
|
Acreage
|
No |
|
FenceType
|
Fence |
|
LandAmenities
|
Airport, Golf Nearby, Hospital, Park, Place Of Worship, Schools, Shopping |
|
LandscapeFeatures
|
Lawn Sprinkler |
|
Sewer
|
Municipal Sewage System |
|
SizeDepth
|
127 Ft |
|
SizeFrontage
|
68 Ft |
|
SizeTotalText
|
Under 1/2 Acre |
|
ZoningDescription
|
D |
14 Meadowbrook Lane, Fonthill Rooms
| Floor |
Room Type |
Length |
Width |
Dimensions |
|
Basement |
Other |
|
|
20'10'' x 20'4'' |
|
Basement |
Recreation Room |
|
|
29'9'' x 10'10'' |
|
Basement |
Living Room |
|
|
16'8'' x 7'7'' |
|
Basement |
Bedroom |
|
|
9'2'' x 12'2'' |
|
Basement |
Other |
|
|
5'6'' x 10'10'' |
|
Basement |
2pc Bathroom |
|
|
Measurements not available |
|
Main Level |
Bedroom |
|
|
11'9'' x 13'10'' |
|
Main Level |
Living Room |
|
|
20'0'' x 10'10'' |
|
Main Level |
Kitchen |
|
|
19'11'' x 11'6'' |
|
Main Level |
Dining Room |
|
|
10'6'' x 7'3'' |
|
Main Level |
Bedroom |
|
|
11'5'' x 11'9'' |
|
Main Level |
Bedroom |
|
|
13'11'' x 8'11'' |
|
Main Level |
4pc Bathroom |
|
|
Measurements not available |
|
Main Level |
4pc Bathroom |
|
|
Measurements not available |
