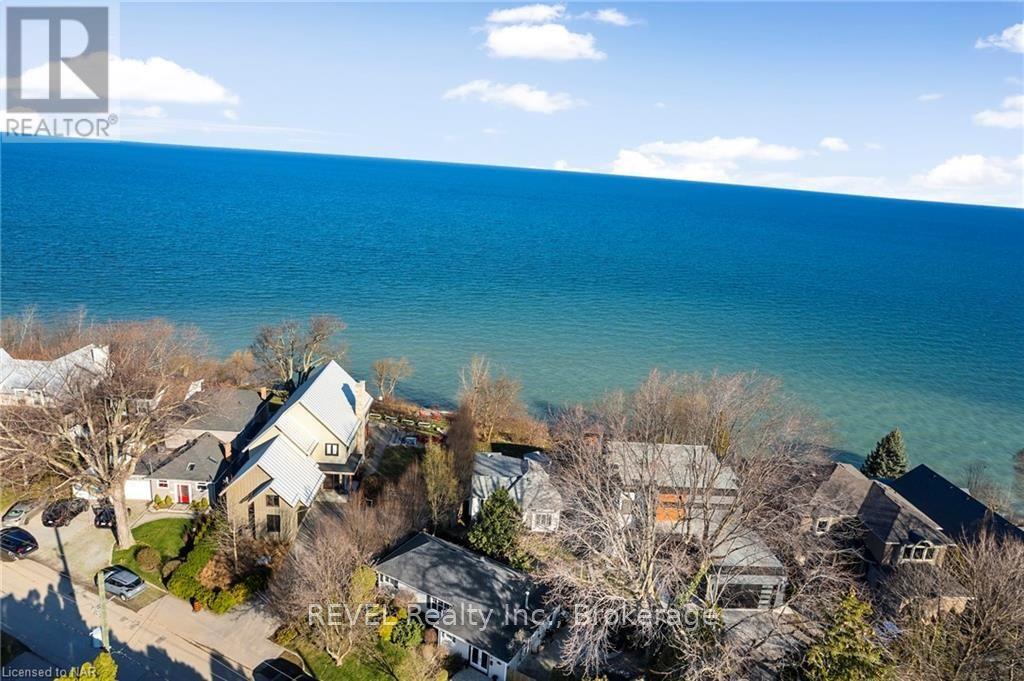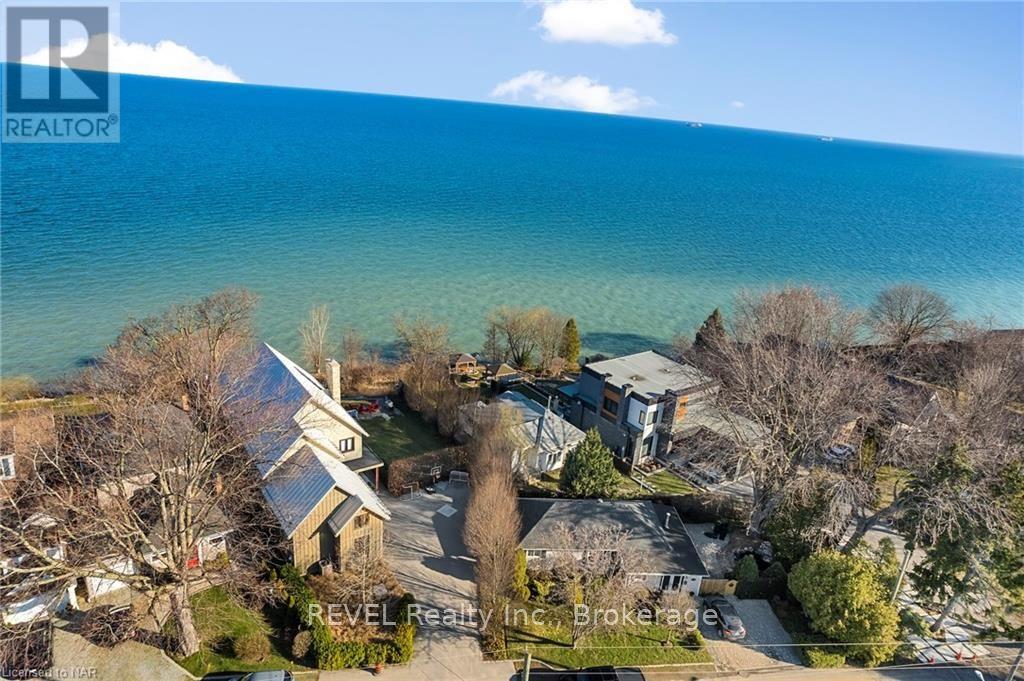3 Bedroom
2 Bathroom
Bungalow
Fireplace
Hot Water Radiator Heat
Waterfront
$949,999
Lake front in Port Dalhousie. Located in the heart of desirable Port Dalhousie is a little slice of heaven. If you have ever dreamed of living on the lake, don't miss this hidden gem. With the option of renovating the existing house or building your dream home, 14 1/2 Colton is a must see. Located within walking distance into the heart of Port Dalhousie where you can enjoy great restaurants, coffee shops, ice cream parlours and peaceful walks along the pier and marina, this location cannot be beat. The area also offers wonderful schools, quick access to the QEW and plenty of shopping. This property includes Demolition Permit, Slope Stability Assessment and recent survey to meet any needs. The property measures 41 feet wide by 155 feet deep. Book your private showing today and turn your dreams of living on the lake into a reality. (id:38042)
14 1/2 Colton Avenue, St. Catharines Property Overview
|
MLS® Number
|
X9413830 |
|
Property Type
|
Single Family |
|
Community Name
|
438 - Port Dalhousie |
|
AmenitiesNearBy
|
Hospital |
|
EquipmentType
|
Water Heater |
|
ParkingSpaceTotal
|
2 |
|
RentalEquipmentType
|
Water Heater |
|
ViewType
|
Lake View |
|
WaterFrontType
|
Waterfront |
14 1/2 Colton Avenue, St. Catharines Building Features
|
BathroomTotal
|
2 |
|
BedroomsAboveGround
|
2 |
|
BedroomsBelowGround
|
1 |
|
BedroomsTotal
|
3 |
|
ArchitecturalStyle
|
Bungalow |
|
BasementDevelopment
|
Partially Finished |
|
BasementType
|
Full (partially Finished) |
|
ConstructionStyleAttachment
|
Detached |
|
ExteriorFinish
|
Aluminum Siding |
|
FireplacePresent
|
Yes |
|
FireplaceTotal
|
1 |
|
FoundationType
|
Poured Concrete |
|
HeatingFuel
|
Natural Gas |
|
HeatingType
|
Hot Water Radiator Heat |
|
StoriesTotal
|
1 |
|
Type
|
House |
|
UtilityWater
|
Municipal Water |
14 1/2 Colton Avenue, St. Catharines Land Details
|
Acreage
|
No |
|
LandAmenities
|
Hospital |
|
Sewer
|
Sanitary Sewer |
|
SizeDepth
|
155 Ft |
|
SizeFrontage
|
65 Ft |
|
SizeIrregular
|
65 X 155 Ft |
|
SizeTotalText
|
65 X 155 Ft|under 1/2 Acre |
|
ZoningDescription
|
G1, R2 |
14 1/2 Colton Avenue, St. Catharines Rooms
| Floor |
Room Type |
Length |
Width |
Dimensions |
|
Basement |
Recreational, Games Room |
3.81 m |
5.18 m |
3.81 m x 5.18 m |
|
Basement |
Bathroom |
|
|
Measurements not available |
|
Basement |
Bedroom |
2.44 m |
2.44 m |
2.44 m x 2.44 m |
|
Main Level |
Kitchen |
2.51 m |
3.43 m |
2.51 m x 3.43 m |
|
Main Level |
Bedroom |
3.35 m |
2.62 m |
3.35 m x 2.62 m |
|
Main Level |
Bedroom |
3.2 m |
3.51 m |
3.2 m x 3.51 m |
|
Main Level |
Bathroom |
|
|
Measurements not available |
|
Main Level |
Living Room |
3.4 m |
5.94 m |
3.4 m x 5.94 m |
|
Main Level |
Family Room |
4.01 m |
3.23 m |
4.01 m x 3.23 m |
|
Main Level |
Dining Room |
3.35 m |
2.74 m |
3.35 m x 2.74 m |













