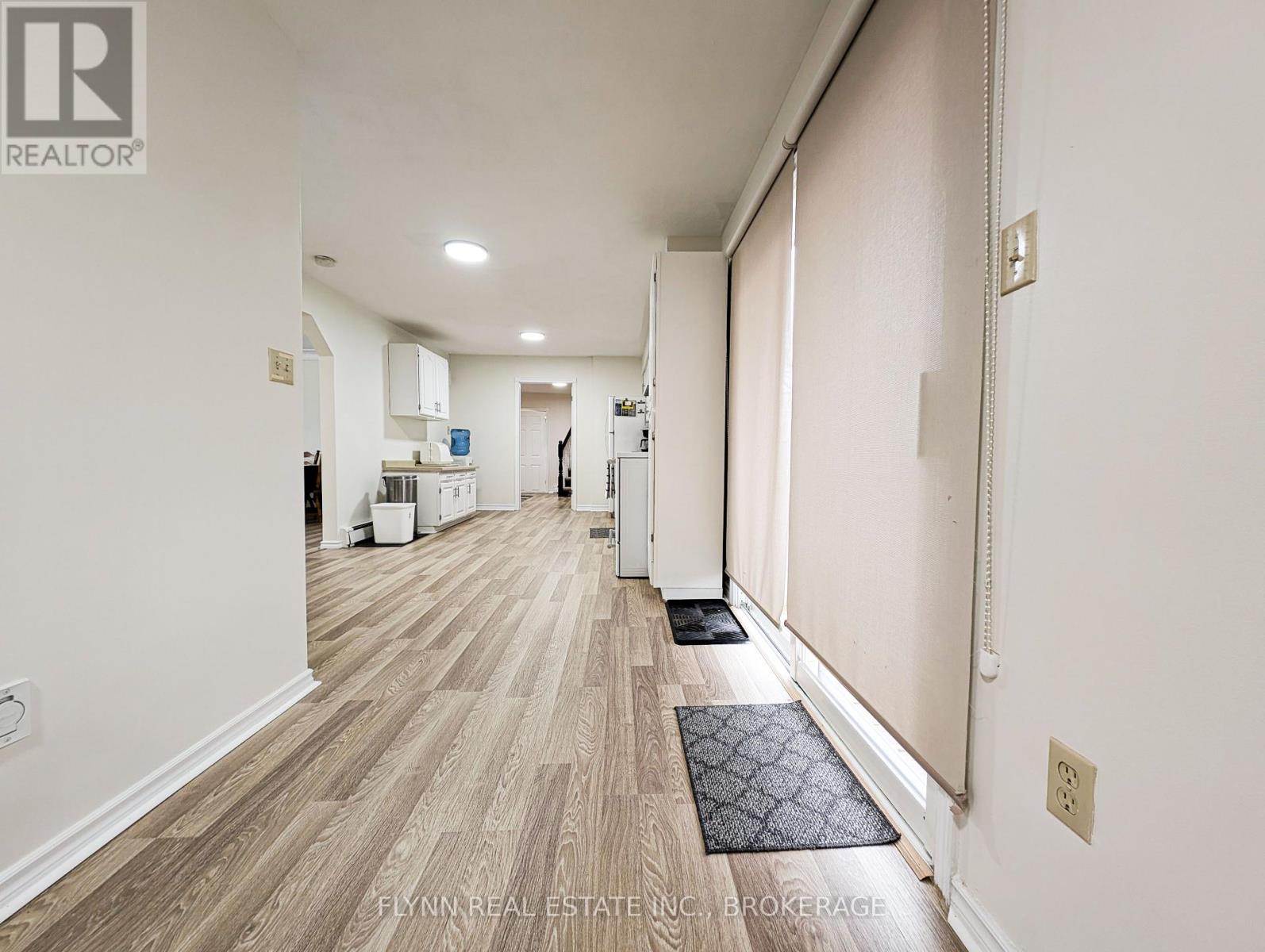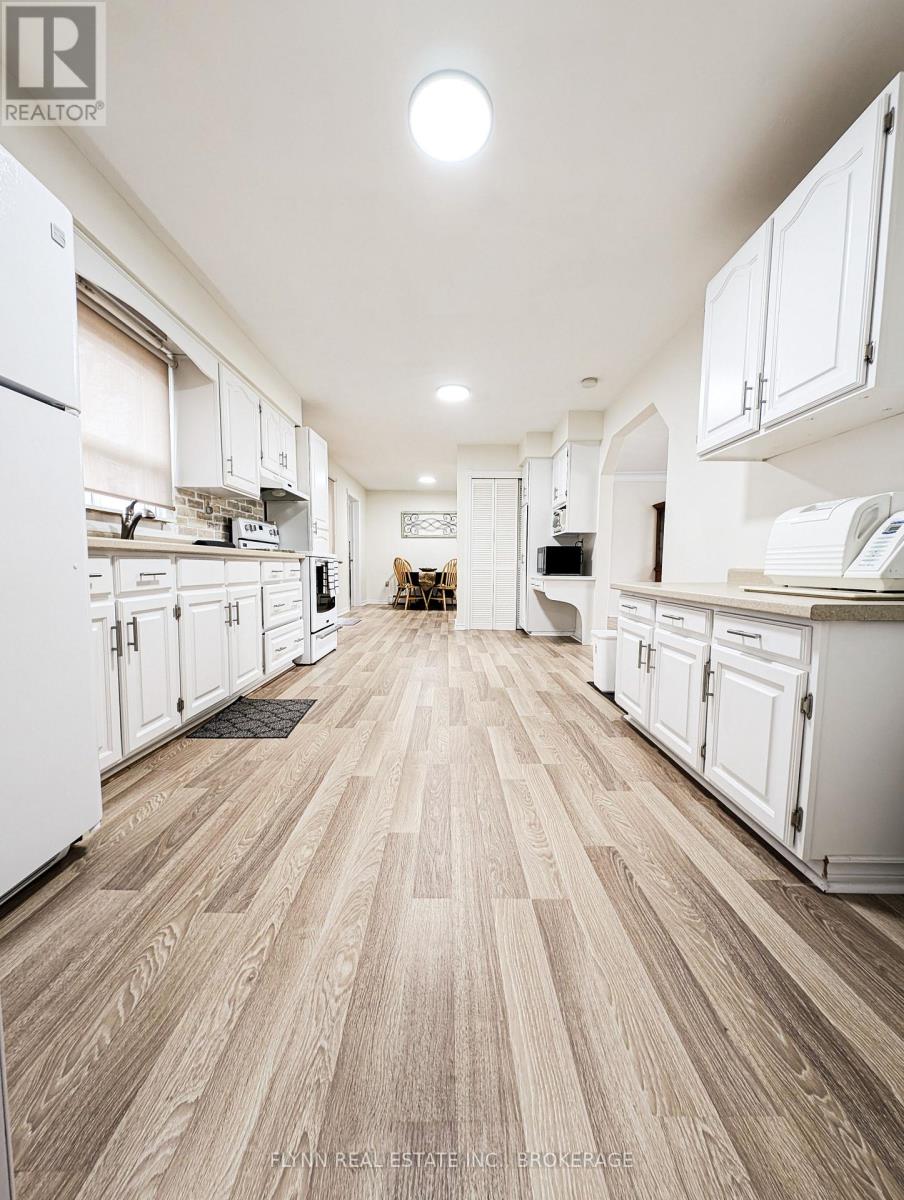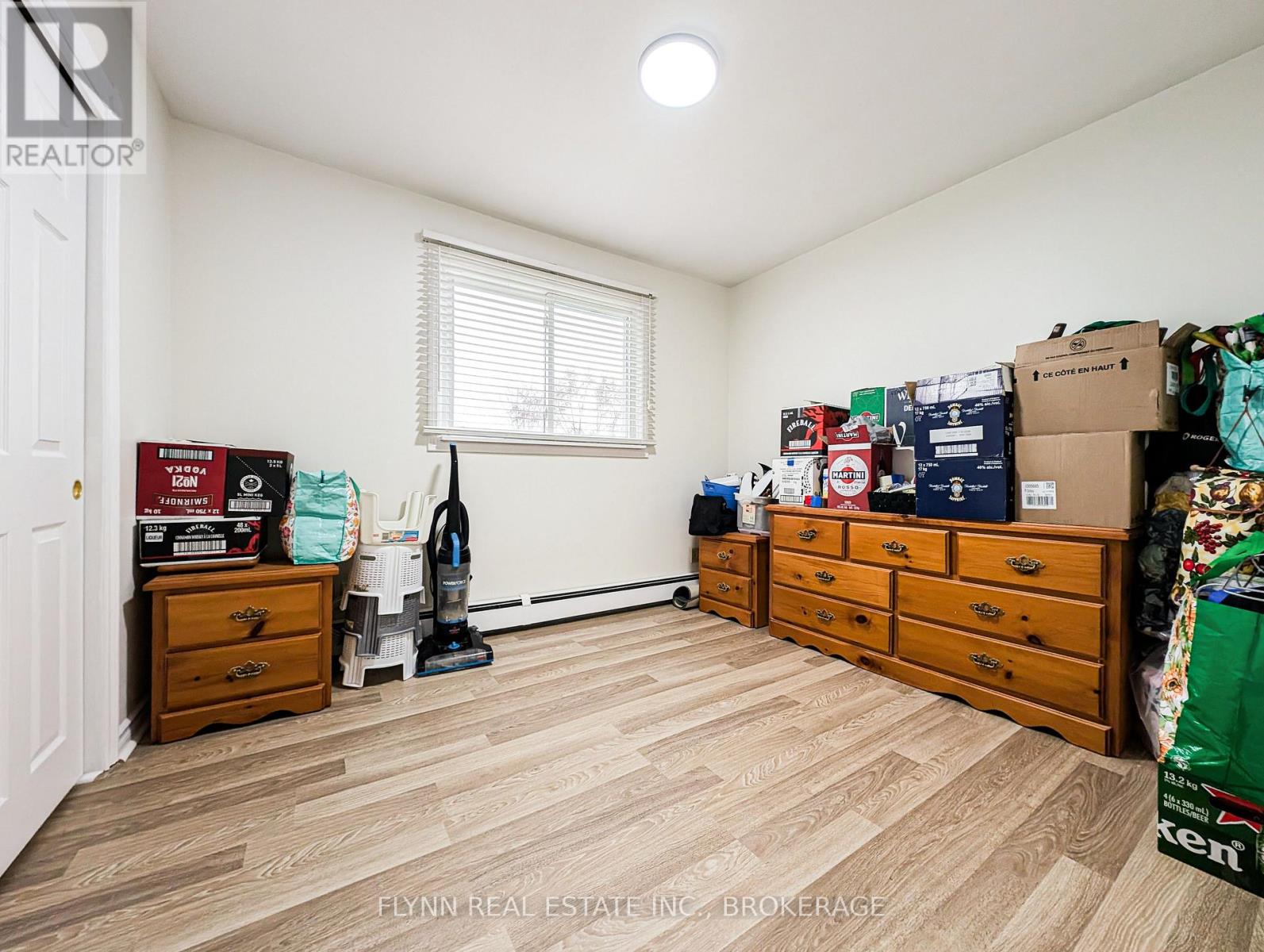4 Bedroom
2 Bathroom
1499 sq. ft
Radiant Heat
$749,900
1900 Sq. ft. 4 bedroom 2 full bath well maintained side-split in Crescent Park. This move-in ready home with features updated flooring and paint throughout, spacious living room and kitchen, large fenced yard, attached garage, and enough parking for the whole family. This property also sits on a double lot which should allow for future severance opportunity. Located within walking distance Lake Erie and the Friendship Trail and just a short drive to shopping, the QEW, and US border. (id:38042)
1399 Phillips Street, Fort Erie Property Overview
|
MLS® Number
|
X11822276 |
|
Property Type
|
Single Family |
|
Community Name
|
334 - Crescent Park |
|
ParkingSpaceTotal
|
7 |
1399 Phillips Street, Fort Erie Building Features
|
BathroomTotal
|
2 |
|
BedroomsAboveGround
|
4 |
|
BedroomsTotal
|
4 |
|
Appliances
|
Dryer, Refrigerator, Stove, Washer |
|
BasementDevelopment
|
Unfinished |
|
BasementType
|
Crawl Space (unfinished) |
|
ConstructionStyleAttachment
|
Detached |
|
FoundationType
|
Block |
|
HeatingFuel
|
Natural Gas |
|
HeatingType
|
Radiant Heat |
|
StoriesTotal
|
2 |
|
SizeInterior
|
1499 |
|
Type
|
House |
|
UtilityWater
|
Municipal Water |
1399 Phillips Street, Fort Erie Parking
1399 Phillips Street, Fort Erie Land Details
|
Acreage
|
No |
|
Sewer
|
Sanitary Sewer |
|
SizeDepth
|
140 Ft |
|
SizeFrontage
|
113 Ft |
|
SizeIrregular
|
113 X 140 Ft |
|
SizeTotalText
|
113 X 140 Ft|under 1/2 Acre |
|
ZoningDescription
|
R1 |
1399 Phillips Street, Fort Erie Rooms
| Floor |
Room Type |
Length |
Width |
Dimensions |
|
Second Level |
Living Room |
5.5 m |
3.9 m |
5.5 m x 3.9 m |
|
Second Level |
Bedroom |
2.8 m |
3 m |
2.8 m x 3 m |
|
Second Level |
Bedroom 2 |
3 m |
|
3 m x Measurements not available |
|
Main Level |
Kitchen |
3.3 m |
5.5 m |
3.3 m x 5.5 m |
|
Main Level |
Laundry Room |
2.1 m |
2.4 m |
2.1 m x 2.4 m |
|
Main Level |
Living Room |
4.2 m |
7.2 m |
4.2 m x 7.2 m |
|
Main Level |
Bedroom |
3 m |
4.6 m |
3 m x 4.6 m |
|
Main Level |
Bedroom 2 |
2.7 m |
4.7 m |
2.7 m x 4.7 m |
|
Main Level |
Dining Room |
2.5 m |
2.7 m |
2.5 m x 2.7 m |
|
Main Level |
Foyer |
3.4 m |
3.8 m |
3.4 m x 3.8 m |
|
Main Level |
Foyer |
2.1 m |
|
2.1 m x Measurements not available |










































