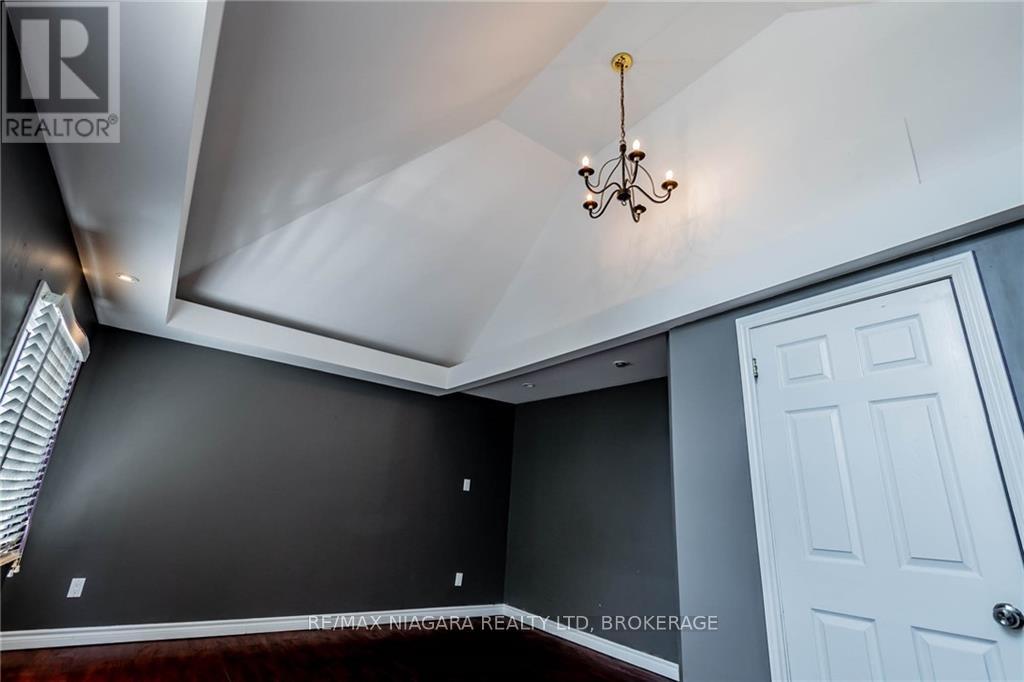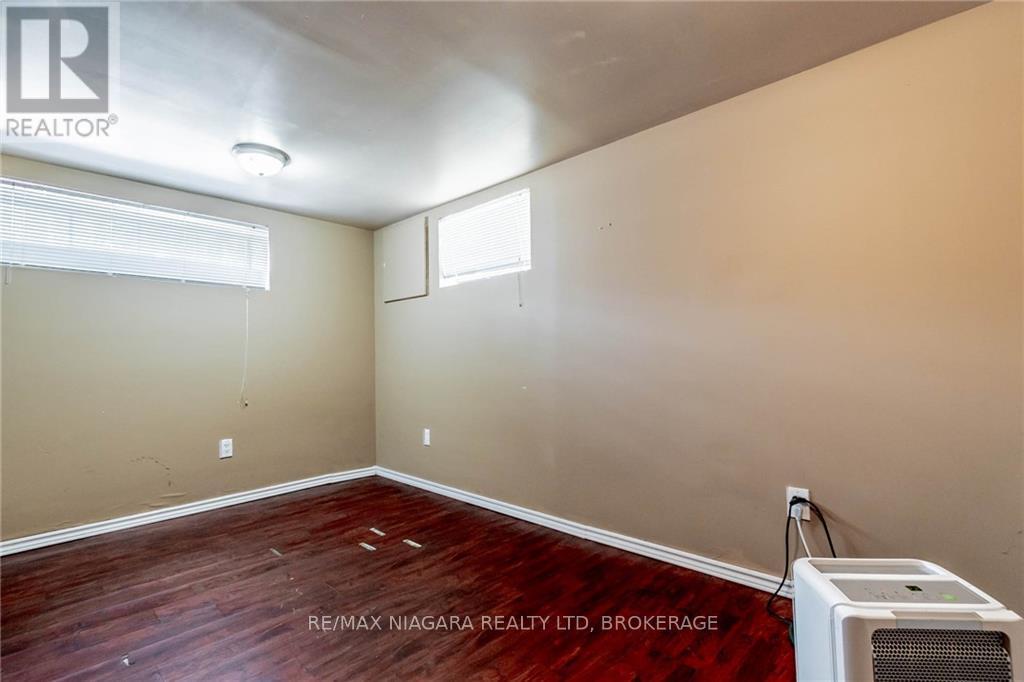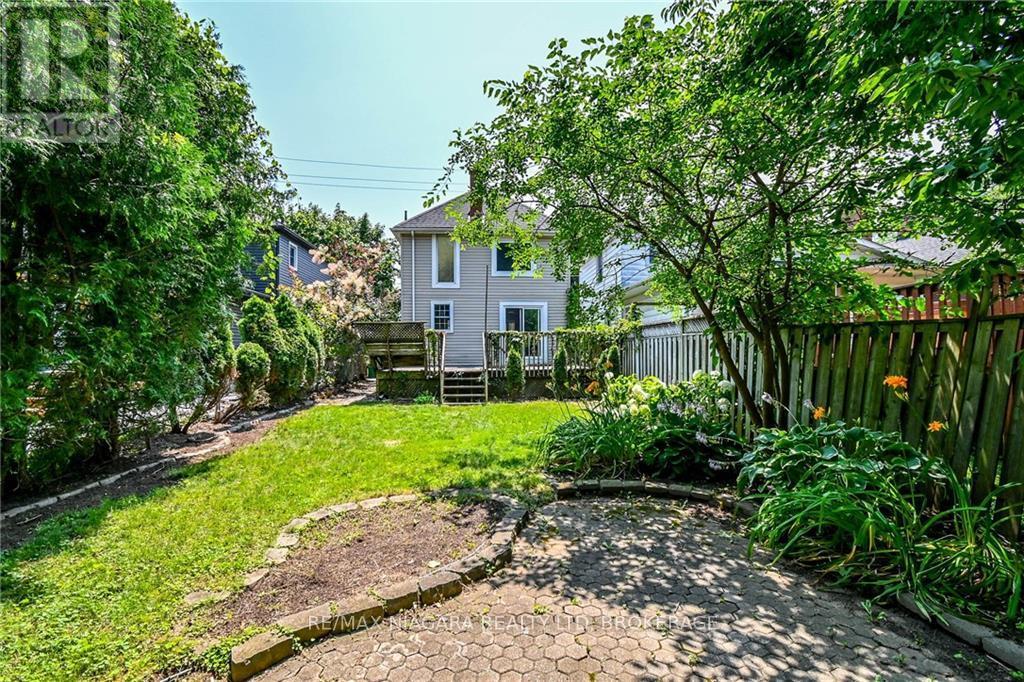2 Bedroom
2 Bathroom
1099 sq. ft
Central Air Conditioning
Forced Air
$519,000
Welcome to 139 Pleasant Ave St Catharines. Main Floor offers open concept Living/Dining Room with patio doors leading to a large deck. Modern kitchen with stainless steel appliances, side door of the kitchen which leads to the backyard. Upstairs offers two large bedrooms with vaulted ceilings. Updated 4-piece bathroom. The Basement offers additional living space and a 2-piece bathroom and laundry. Large Fenced backyard great for entertaining. Close to parks. Schools, shopping and major highway access. (id:38042)
139 Pleasant Avenue, St. Catharines Property Overview
|
MLS® Number
|
X9370142 |
|
Property Type
|
Single Family |
|
AmenitiesNearBy
|
Park, Public Transit, Schools |
|
ParkingSpaceTotal
|
1 |
139 Pleasant Avenue, St. Catharines Building Features
|
BathroomTotal
|
2 |
|
BedroomsAboveGround
|
2 |
|
BedroomsTotal
|
2 |
|
Appliances
|
Dishwasher, Dryer, Refrigerator, Stove, Washer |
|
BasementDevelopment
|
Partially Finished |
|
BasementType
|
Full (partially Finished) |
|
ConstructionStyleAttachment
|
Detached |
|
CoolingType
|
Central Air Conditioning |
|
ExteriorFinish
|
Vinyl Siding |
|
FoundationType
|
Concrete |
|
HalfBathTotal
|
1 |
|
HeatingFuel
|
Natural Gas |
|
HeatingType
|
Forced Air |
|
StoriesTotal
|
2 |
|
SizeInterior
|
1099 |
|
Type
|
House |
|
UtilityWater
|
Municipal Water |
139 Pleasant Avenue, St. Catharines Land Details
|
Acreage
|
No |
|
LandAmenities
|
Park, Public Transit, Schools |
|
Sewer
|
Sanitary Sewer |
|
SizeDepth
|
120 Ft ,2 In |
|
SizeFrontage
|
30 Ft |
|
SizeIrregular
|
30 X 120.2 Ft |
|
SizeTotalText
|
30 X 120.2 Ft|under 1/2 Acre |
|
ZoningDescription
|
R2 |
139 Pleasant Avenue, St. Catharines Rooms
| Floor |
Room Type |
Length |
Width |
Dimensions |
|
Second Level |
Bedroom |
3.71 m |
3.48 m |
3.71 m x 3.48 m |
|
Second Level |
Bedroom |
5.21 m |
3.91 m |
5.21 m x 3.91 m |
|
Second Level |
Bathroom |
|
|
Measurements not available |
|
Basement |
Recreational, Games Room |
4.47 m |
2.41 m |
4.47 m x 2.41 m |
|
Basement |
Bathroom |
|
|
Measurements not available |
|
Main Level |
Kitchen |
4.14 m |
2.62 m |
4.14 m x 2.62 m |
|
Main Level |
Dining Room |
3.81 m |
3.1 m |
3.81 m x 3.1 m |
|
Main Level |
Living Room |
3.71 m |
3.71 m |
3.71 m x 3.71 m |



































