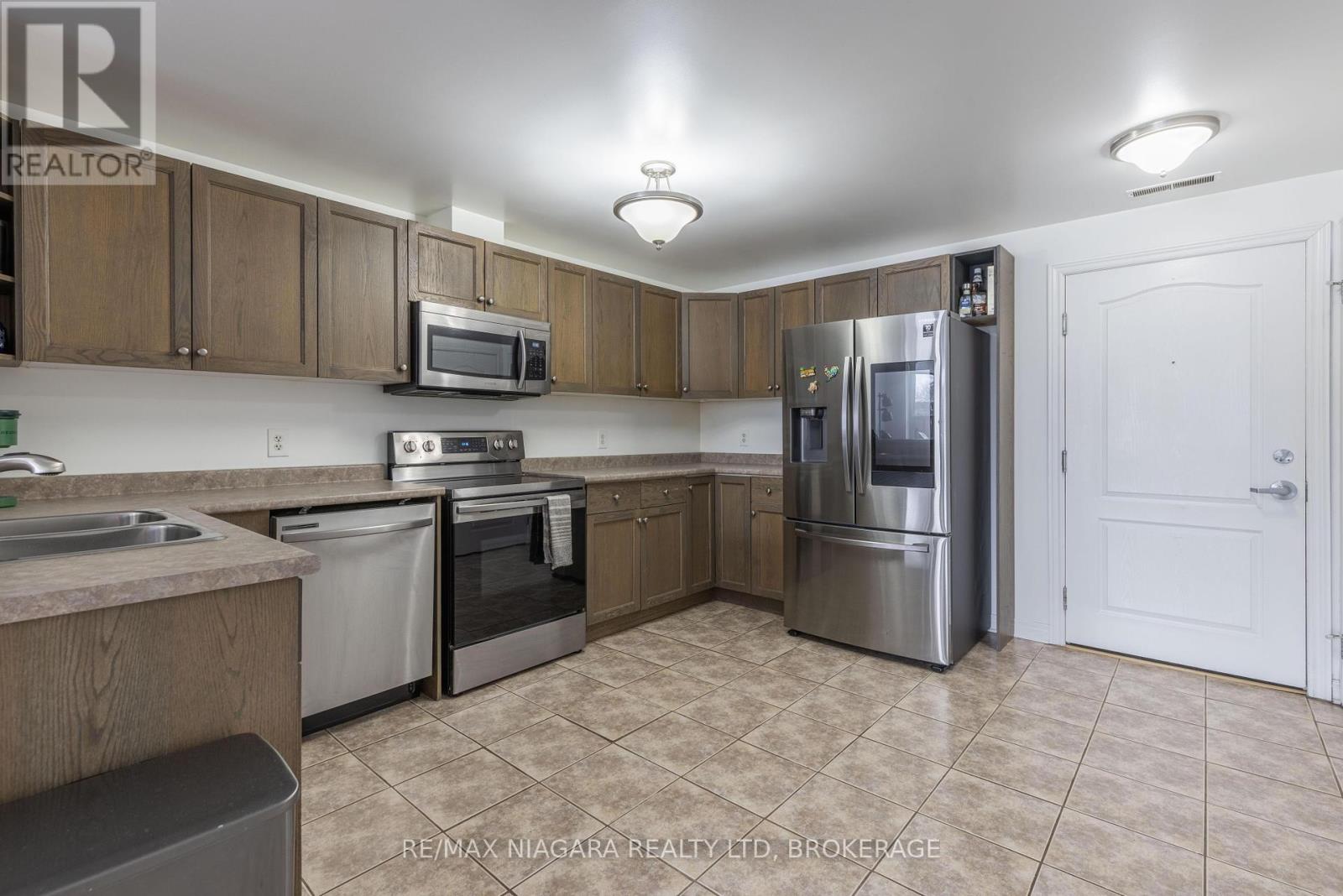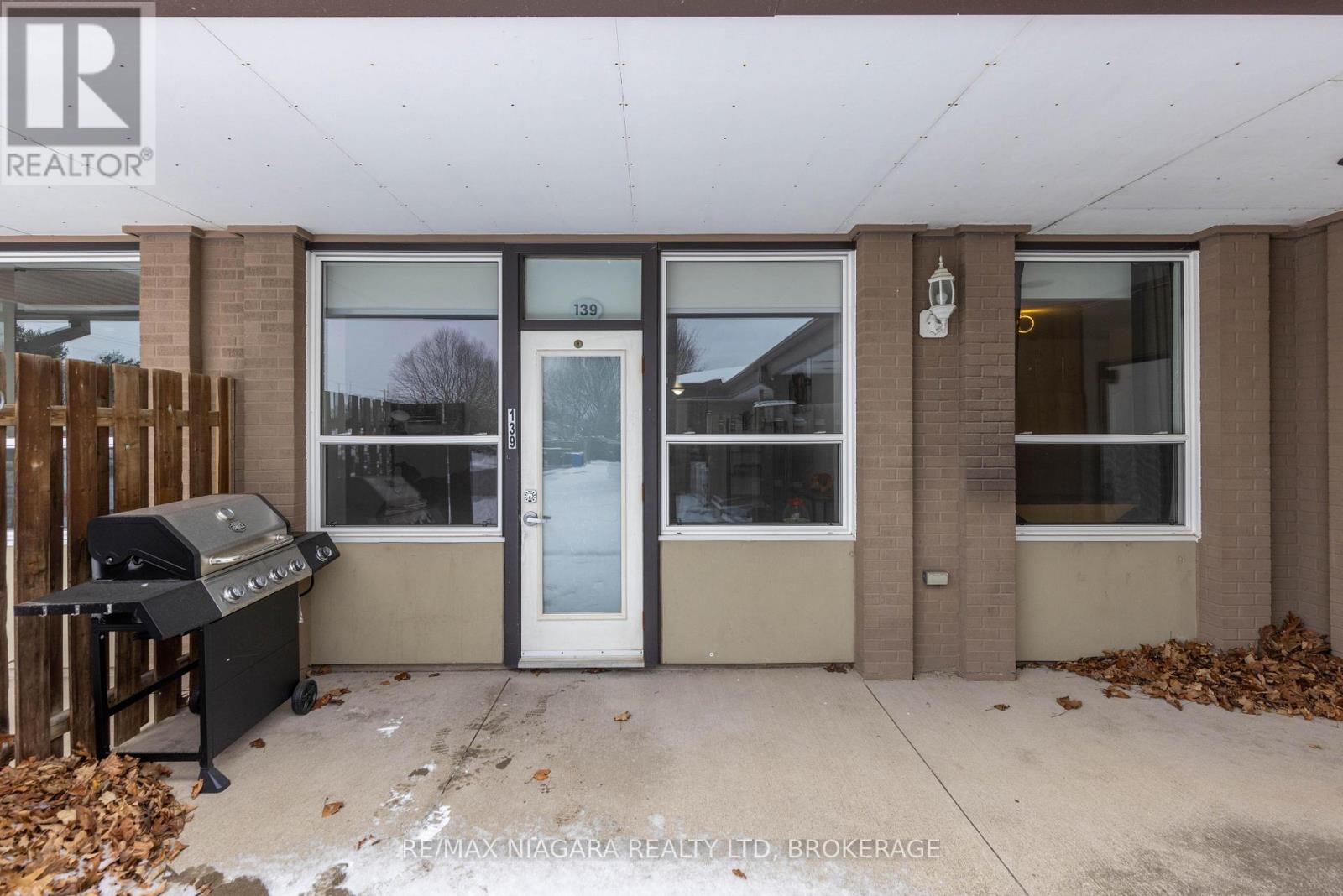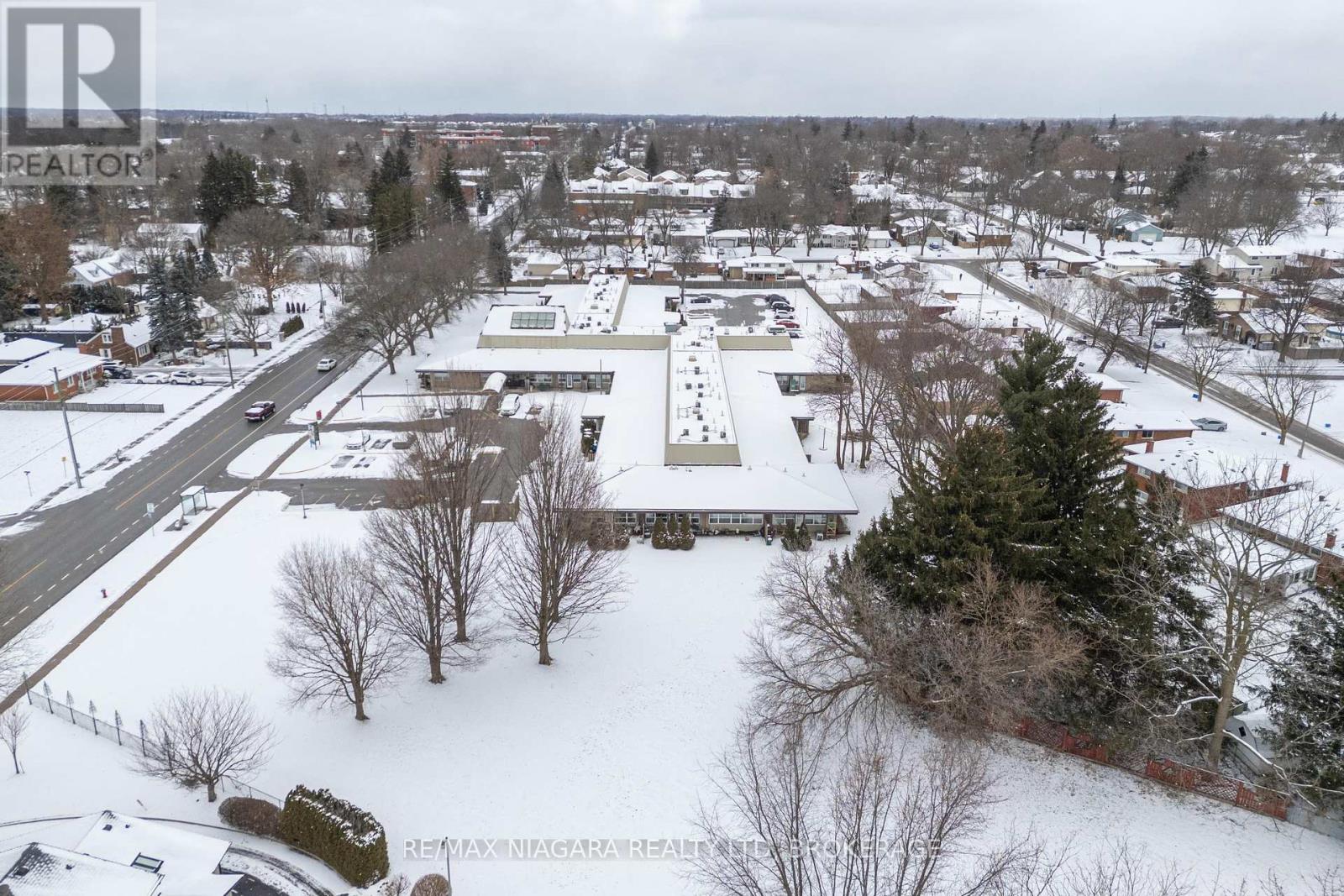2 Bedroom
1 Bathroom
899 sq. ft
Central Air Conditioning
Forced Air
$350,000Maintenance, Common Area Maintenance, Insurance, Water
$617.87 Monthly
AWESOME VALUE! Beautiful condo in a fantastic Niagara Falls location. This corner unit is nicely updated throughout and move in ready. The spacious & open floor plan offers a large eat-in kitchen with breakfast bar and stainless steel appliances included, stackable washer & dryer, hall closet & storage closet. Main floor also offers an over sized living room with big & bright windows, 2 bedrooms and an updated 4-piece bath. Convenient building location with easy access to your open terrace and parking space directly out front of your unit. This unit is ideal for those looking for a care-free lifestyle or a great investment opportunity. Situated on a bus route and quick & easy access to the QEW highway, Lundy's Lane Corridor, Costco Shopping Centre, restaurants, groceries, banking and more. Monthly condo fee includes building insurance, common elements, parking & water. Don't miss out on this opportunity! (id:38042)
139 - 6350 Dorchester Road, Niagara Falls Property Overview
|
MLS® Number
|
X11913591 |
|
Property Type
|
Single Family |
|
Community Name
|
216 - Dorchester |
|
CommunityFeatures
|
Pet Restrictions |
|
EquipmentType
|
Water Heater |
|
Features
|
Balcony, In Suite Laundry |
|
ParkingSpaceTotal
|
1 |
|
RentalEquipmentType
|
Water Heater |
139 - 6350 Dorchester Road, Niagara Falls Building Features
|
BathroomTotal
|
1 |
|
BedroomsAboveGround
|
2 |
|
BedroomsTotal
|
2 |
|
Appliances
|
Dishwasher, Dryer, Refrigerator, Stove, Washer |
|
CoolingType
|
Central Air Conditioning |
|
ExteriorFinish
|
Brick |
|
HeatingFuel
|
Natural Gas |
|
HeatingType
|
Forced Air |
|
SizeInterior
|
899 |
|
Type
|
Apartment |
139 - 6350 Dorchester Road, Niagara Falls Land Details
139 - 6350 Dorchester Road, Niagara Falls Rooms
| Floor |
Room Type |
Length |
Width |
Dimensions |
|
Main Level |
Kitchen |
4.27 m |
2.97 m |
4.27 m x 2.97 m |
|
Main Level |
Living Room |
5.18 m |
3.96 m |
5.18 m x 3.96 m |
|
Main Level |
Primary Bedroom |
3.96 m |
3.66 m |
3.96 m x 3.66 m |
|
Main Level |
Bedroom 2 |
3.96 m |
3.56 m |
3.96 m x 3.56 m |
























