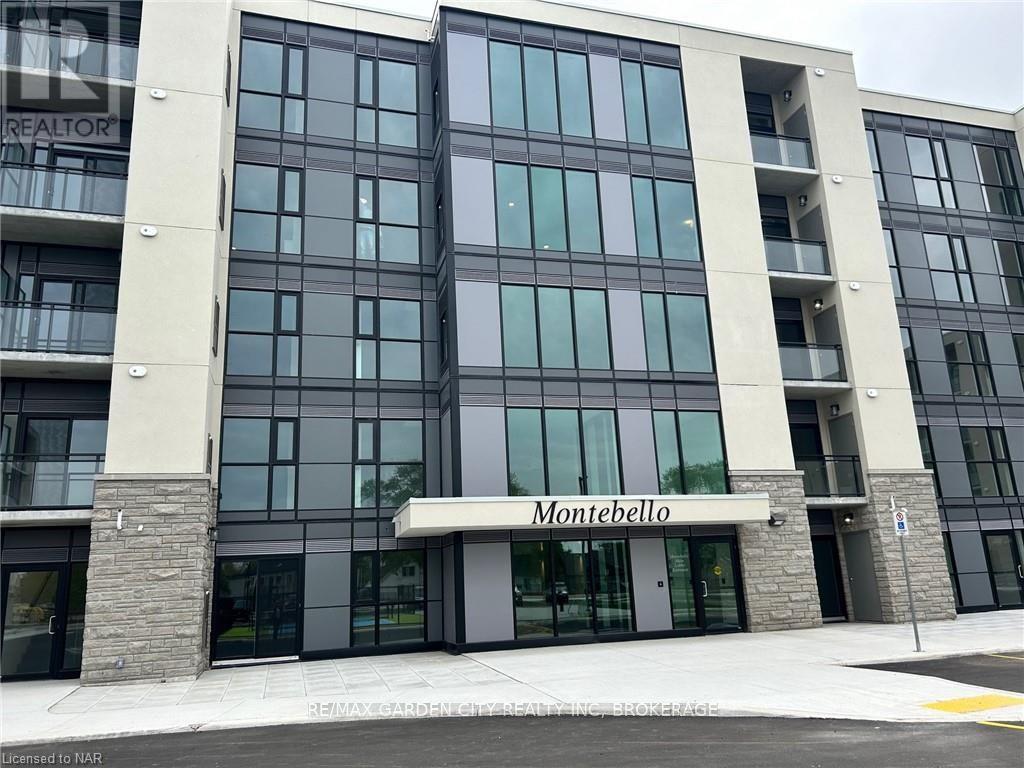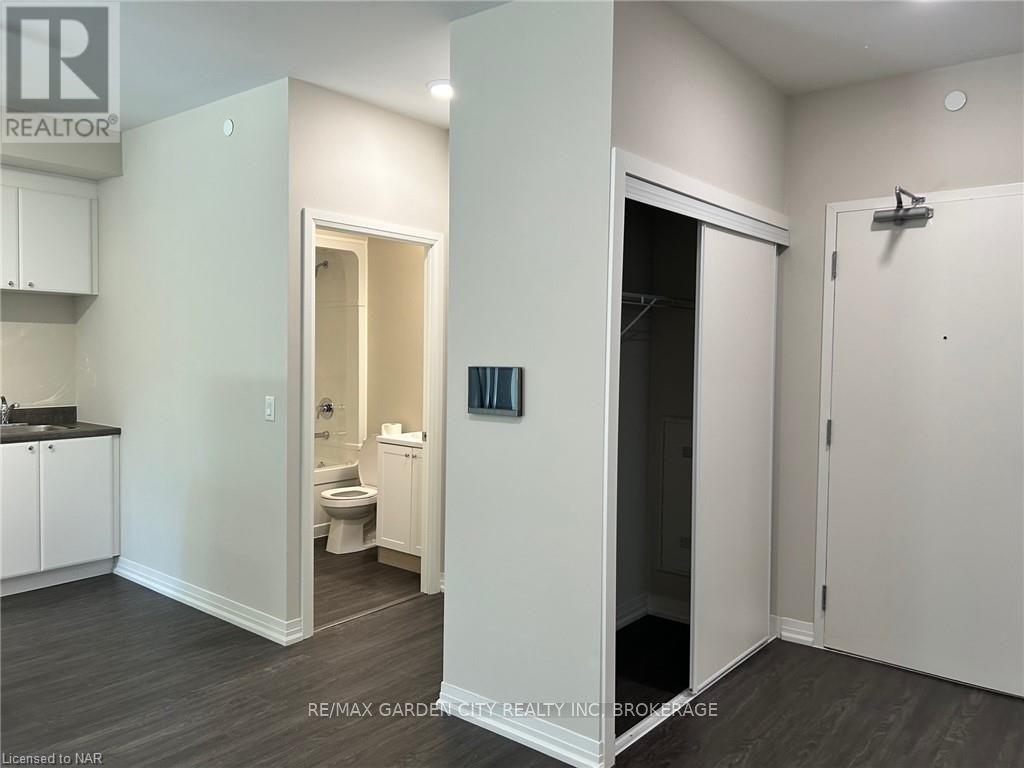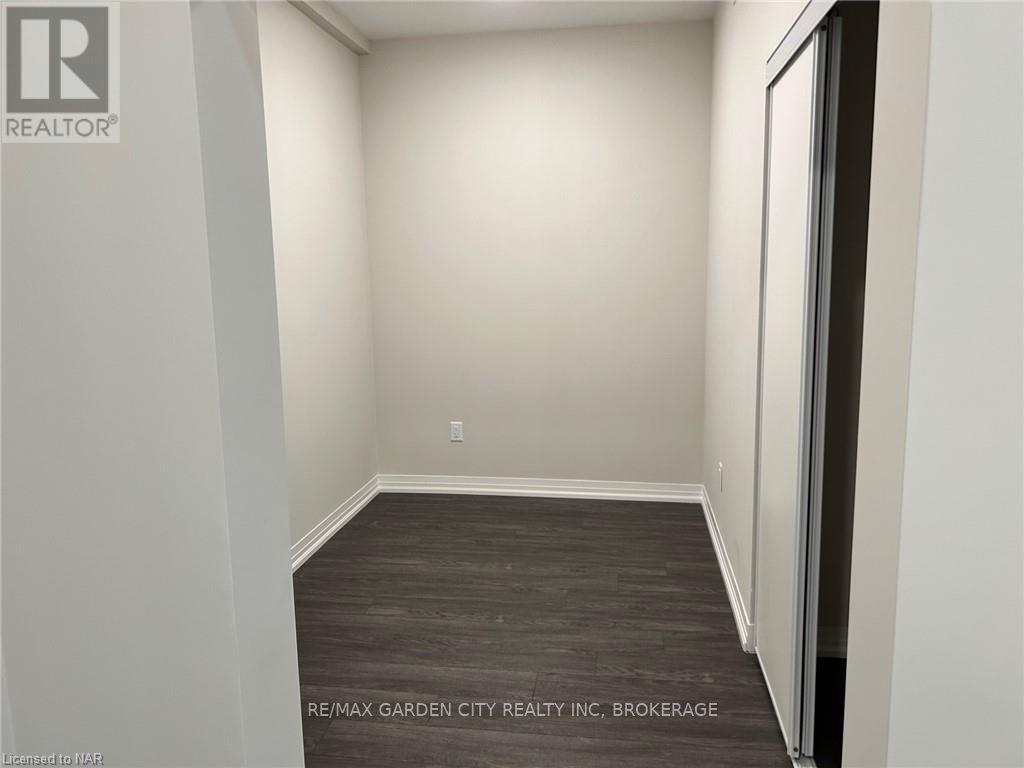3 Bedroom
2 Bathroom
899 sq. ft
Central Air Conditioning
Forced Air
$610,000Maintenance,
$600 Monthly
WELCOME HOME to 50 Herrick Avenue Unit #136 St. Catharines Home! If you love the energy & vibrancy of an uptown address, then be the FIRST to call the Montebello Condominiums HOME!! Experience life on your terms in this open concept floor plan, boasting 10' ceilings, 2 beds, 2 bath, + den luxury condominium. The suite boasts huge windows, upgraded SS appliances, modern finishes & high quality vinyl plank flooring throughout. But that's not all, step out onto your own exclusive private 300sqft patio terrace, being that this suite is on the first floor, there is ample room to stretch out & enjoy your morning coffee or dine alfresco. This unit comes with 1 assigned underground parking for one & convenient in-suite laundry. Each suite is set up with state-of-the-art smart technology, using INTECH building features, with remote management tech; control pad, digital door lock, mobile app., manage everything in your condo remotely for ultimate convenience. Experience luxury living at its finest, the residents of Montebello Condominiums enjoy access to a plethora of amenities designed to enrich every aspect of life. Such as; INTERNET, a party room with a full kitchen, social/games room(3rd flr), exercise room(4th flr), outdoor bbq area & a pickleball court making it easy to stay active and connect with friends. This vibrant location offers the perfect balance of urban living, convenience, and accessibility, everything you need is just minutes away. Close to greatest amenities the area has to offer; the convenience of backing on to the neighbouring Garden City Golf Course, hiking/cycling trails, fishing, restaurants, wineries, shopping, hospital, Lake Ontario, Welland Canal, Niagara on the Lake, Marina, local transit, Go Train, 406 & QEW… Whether you're commuting to work or exploring the hip local scene, everything you need is just moments away. Don't miss your chance to experience luxury living at its finest. Book a private showing today! (id:38042)
136 - 50 Herrick Avenue, St. Catharines Property Overview
|
MLS® Number
|
X9420127 |
|
Property Type
|
Single Family |
|
Community Name
|
456 - Oakdale |
|
AmenitiesNearBy
|
Hospital |
|
CommunityFeatures
|
Pet Restrictions |
|
Features
|
Balcony |
|
ParkingSpaceTotal
|
1 |
136 - 50 Herrick Avenue, St. Catharines Building Features
|
BathroomTotal
|
2 |
|
BedroomsAboveGround
|
2 |
|
BedroomsBelowGround
|
1 |
|
BedroomsTotal
|
3 |
|
Amenities
|
Exercise Centre, Security/concierge, Recreation Centre, Party Room, Visitor Parking, Separate Heating Controls |
|
Appliances
|
Dishwasher, Dryer, Garage Door Opener, Microwave, Refrigerator, Stove, Washer |
|
CoolingType
|
Central Air Conditioning |
|
ExteriorFinish
|
Concrete, Steel |
|
HeatingType
|
Forced Air |
|
SizeInterior
|
899 |
|
Type
|
Apartment |
|
UtilityWater
|
Municipal Water |
136 - 50 Herrick Avenue, St. Catharines Parking
136 - 50 Herrick Avenue, St. Catharines Land Details
|
Acreage
|
No |
|
LandAmenities
|
Hospital |
|
ZoningDescription
|
R1 |
136 - 50 Herrick Avenue, St. Catharines Rooms
| Floor |
Room Type |
Length |
Width |
Dimensions |
|
Main Level |
Dining Room |
4.32 m |
2.9 m |
4.32 m x 2.9 m |
|
Main Level |
Other |
3.68 m |
3.28 m |
3.68 m x 3.28 m |
|
Main Level |
Living Room |
3.3 m |
2.97 m |
3.3 m x 2.97 m |
|
Main Level |
Laundry Room |
0.97 m |
0.86 m |
0.97 m x 0.86 m |
|
Main Level |
Bathroom |
2.34 m |
1.83 m |
2.34 m x 1.83 m |
|
Main Level |
Other |
2.39 m |
1.52 m |
2.39 m x 1.52 m |
|
Main Level |
Bedroom |
3.81 m |
2.95 m |
3.81 m x 2.95 m |
|
Main Level |
Primary Bedroom |
5.16 m |
3.07 m |
5.16 m x 3.07 m |
|
Main Level |
Office |
3.05 m |
2.03 m |
3.05 m x 2.03 m |
|
Main Level |
Recreational, Games Room |
10.06 m |
2.74 m |
10.06 m x 2.74 m |









































