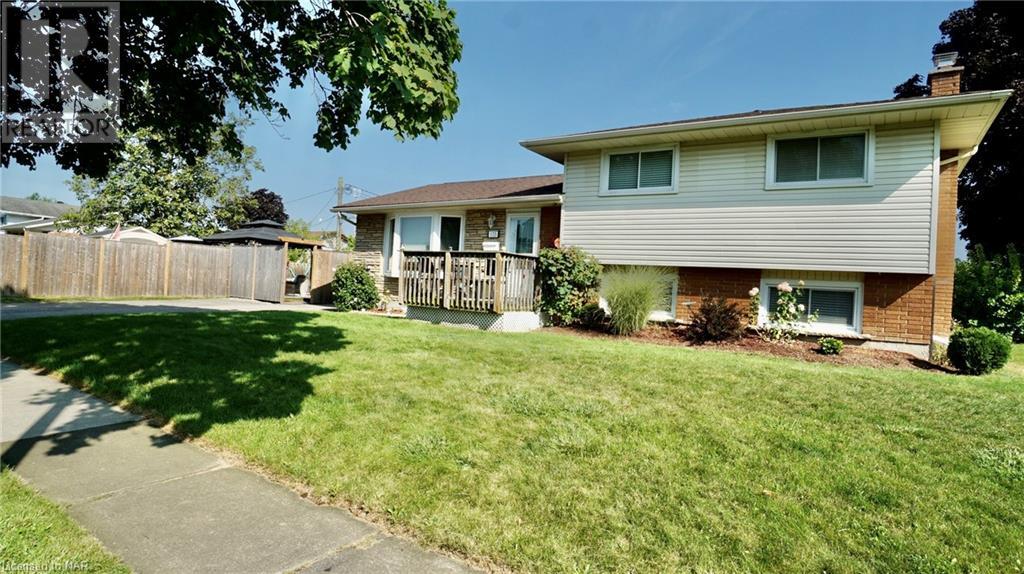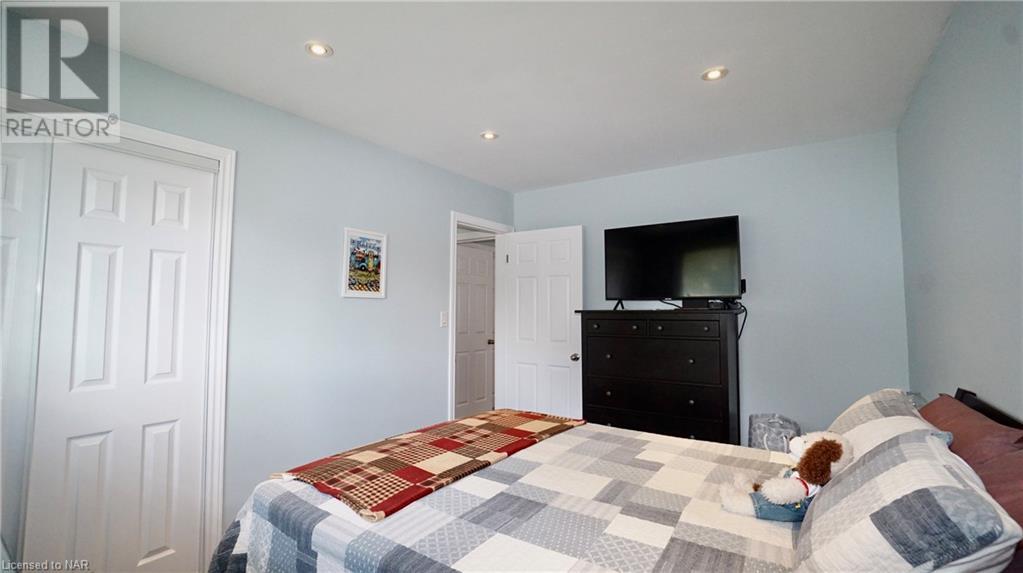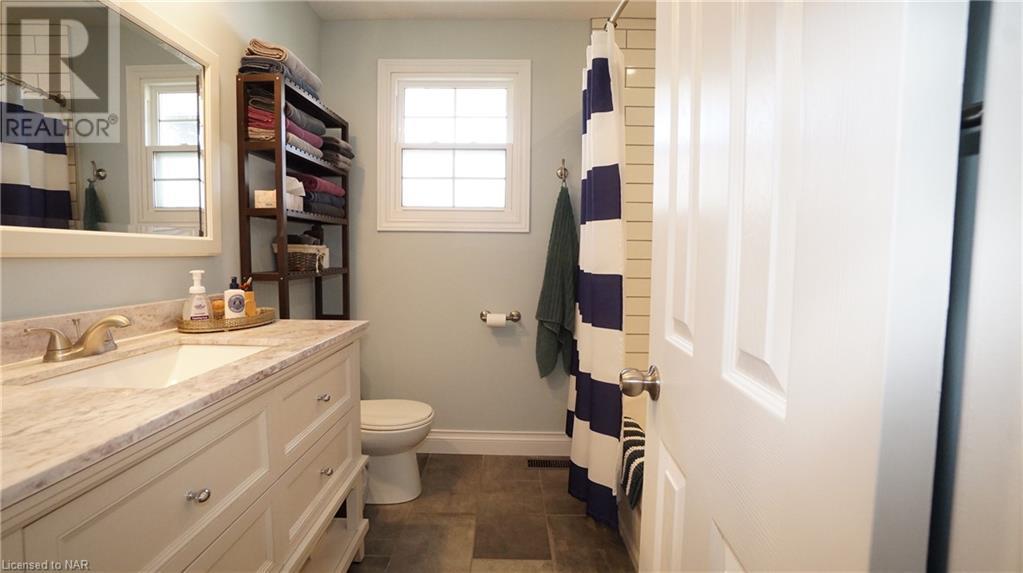4 Bedroom
3 Bathroom
1100 sqft sq. ft
Fireplace
Inground Pool
Central Air Conditioning
Forced Air
$624,900
Excellent Welland North Prime Location! Walking distance to Niagara College and Seaway Mall, and just a 5-minute drive to Walmart & Hwy 406 for easy commuting.This well-maintained and fully renovated 4 level Sidesplit offers modern living in a spacious layout. The main floor boasts an open-concept living, dining, and kitchen area, perfect for entertaining. The updated kitchen comes with stainless steel appliances, built-in oven, gas stove top, dishwasher, and a wine fridge. The upper level features 3 bedrooms, with patio doors leading to private balcony, and updated 4 piece bath. The lower levels features a rec room with gas fireplace (2024), 4th bedroom plus additional 3 pce, & 2 pce baths, and plenty of storage. The 120x60 ft lot features a private, fenced backyard with an inground pool, perfect for summer relaxation. Two storage sheds and a paved driveway with parking for 3 cars complete this home. Most windows updated including In 2020 the Front door, Bay window, patio doors, fridge washer, dryer were replace, shingles 2019, blown in insulation 2021. Freshly painted main and 2nd floor. Don't miss this opportunity to own a fantastic home in a desirable Welland location! (id:38042)
135 Pinehurst Drive, Welland Property Overview
|
MLS® Number
|
40640629 |
|
Property Type
|
Single Family |
|
AmenitiesNearBy
|
Hospital, Public Transit, Schools, Shopping |
|
CommunityFeatures
|
School Bus |
|
Features
|
Corner Site, Paved Driveway |
|
ParkingSpaceTotal
|
3 |
|
PoolType
|
Inground Pool |
135 Pinehurst Drive, Welland Building Features
|
BathroomTotal
|
3 |
|
BedroomsAboveGround
|
3 |
|
BedroomsBelowGround
|
1 |
|
BedroomsTotal
|
4 |
|
Appliances
|
Dishwasher, Dryer, Refrigerator, Stove, Washer, Gas Stove(s), Hood Fan, Wine Fridge |
|
BasementDevelopment
|
Partially Finished |
|
BasementType
|
Full (partially Finished) |
|
ConstructionStyleAttachment
|
Detached |
|
CoolingType
|
Central Air Conditioning |
|
ExteriorFinish
|
Brick Veneer, Vinyl Siding |
|
FireplaceFuel
|
Electric |
|
FireplacePresent
|
Yes |
|
FireplaceTotal
|
2 |
|
FireplaceType
|
Insert,other - See Remarks |
|
FoundationType
|
Poured Concrete |
|
HalfBathTotal
|
1 |
|
HeatingType
|
Forced Air |
|
SizeInterior
|
1100 Sqft |
|
Type
|
House |
|
UtilityWater
|
Municipal Water |
135 Pinehurst Drive, Welland Land Details
|
AccessType
|
Highway Access |
|
Acreage
|
No |
|
LandAmenities
|
Hospital, Public Transit, Schools, Shopping |
|
Sewer
|
Municipal Sewage System |
|
SizeDepth
|
60 Ft |
|
SizeFrontage
|
120 Ft |
|
SizeTotalText
|
Under 1/2 Acre |
|
ZoningDescription
|
Rl1 |
135 Pinehurst Drive, Welland Rooms
| Floor |
Room Type |
Length |
Width |
Dimensions |
|
Second Level |
4pc Bathroom |
|
|
Measurements not available |
|
Second Level |
Bedroom |
|
|
9'6'' x 8'8'' |
|
Second Level |
Bedroom |
|
|
13'9'' x 6'0'' |
|
Second Level |
Primary Bedroom |
|
|
13'0'' x 10'10'' |
|
Basement |
3pc Bathroom |
|
|
Measurements not available |
|
Lower Level |
2pc Bathroom |
|
|
Measurements not available |
|
Lower Level |
Bedroom |
|
|
11'0'' x 10'0'' |
|
Lower Level |
Recreation Room |
|
|
20'0'' x 11'0'' |
|
Main Level |
Kitchen |
|
|
13'4'' x 10'5'' |
|
Main Level |
Dining Room |
|
|
10'4'' x 9'0'' |
|
Main Level |
Living Room |
|
|
22'0'' x 11'8'' |































