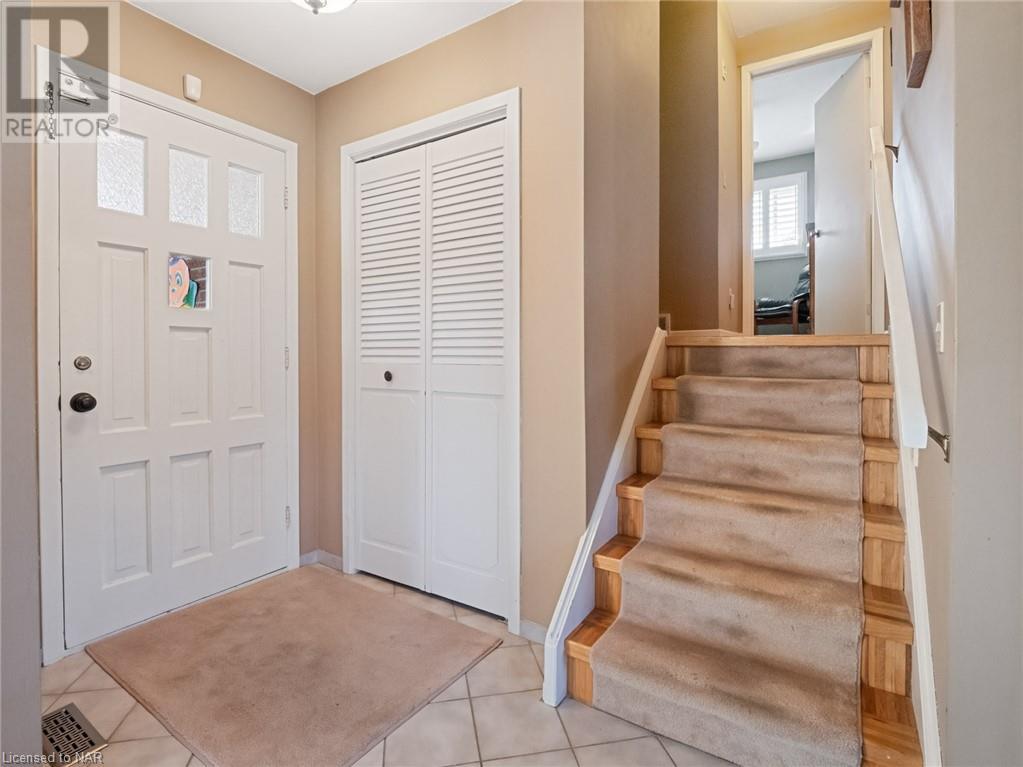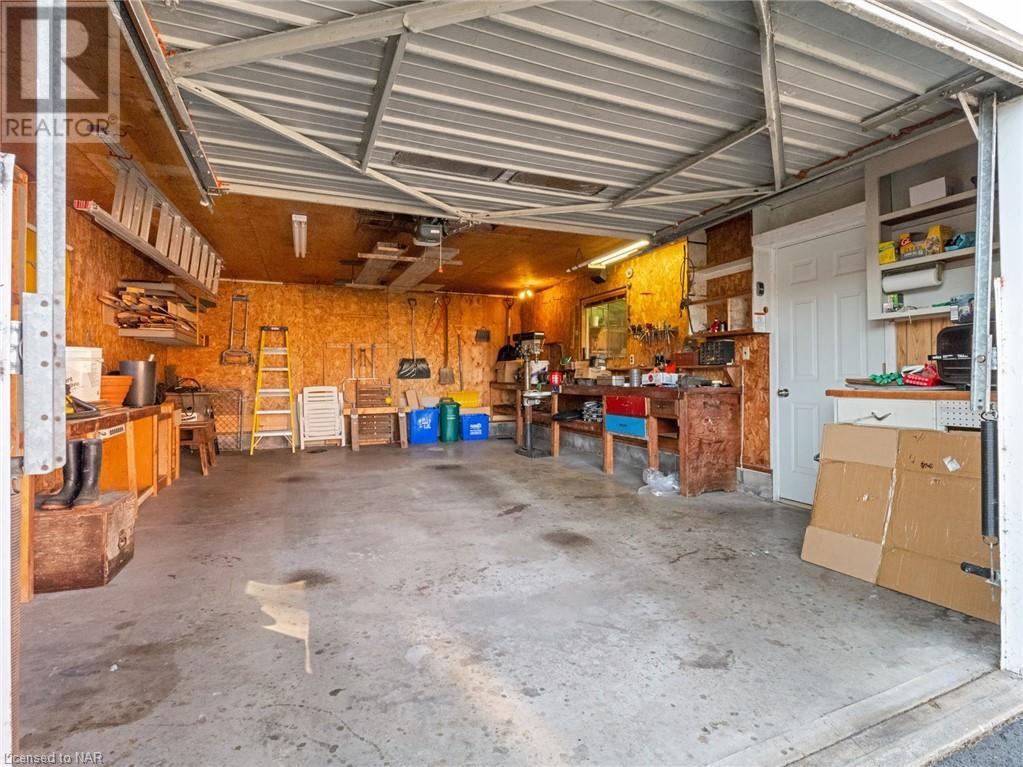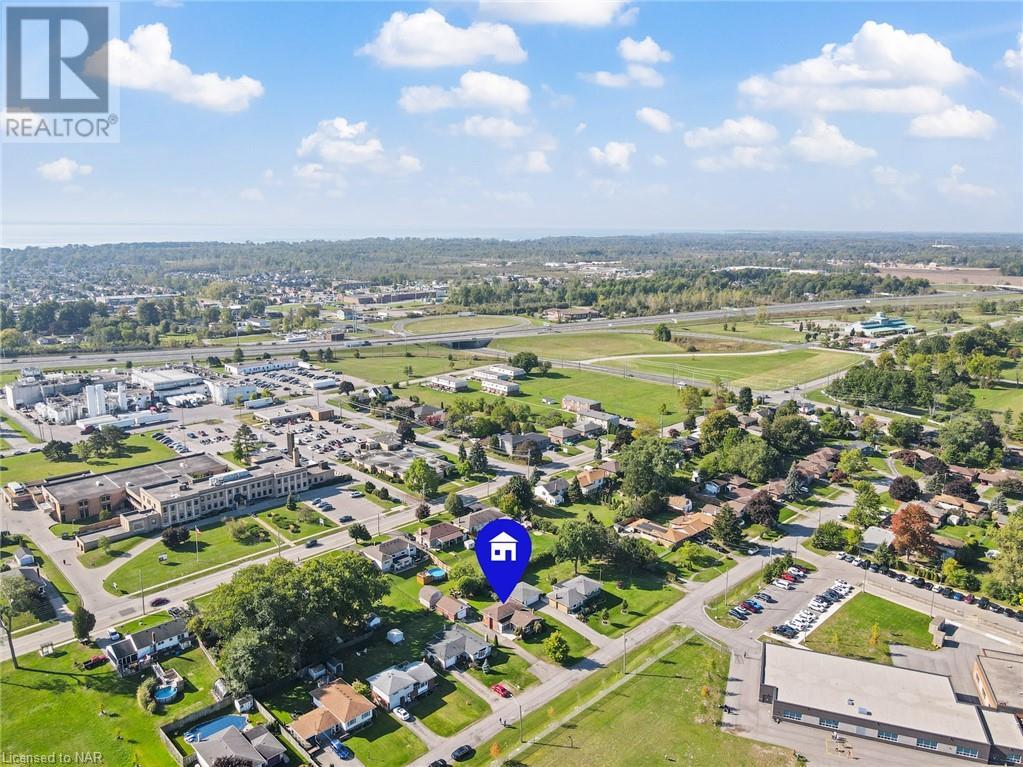3 Bedroom
2 Bathroom
1150 sqft sq. ft
Central Air Conditioning
Forced Air
Landscaped
$619,900
Welcome to 134 Champlain Drive, a charming, one-owner home nestled on a quiet dead-end street, offering both privacy and convenience. Located across the street from a school and just steps away from a newly built water park, this home is perfect for families seeking a peaceful neighborhood with nearby amenities. Meticulously maintained, this home features 3 spacious bedrooms upstairs, providing plenty of room for a growing family. The main floor includes a cozy living room, a dedicated dining area, and a kitchen with a quaint dinette, ideal for casual meals or morning coffee. The finished basement offers even more living space, including a recreation room perfect for family gatherings or a play area. Additionally, there's an extra room that can be used as an office or a fourth bedroom, depending on your needs. The basement also has a convenient walk-out to the backyard, making it easy to enjoy outdoor living. Step outside and you’ll find an enclosed front porch, a detached garage for parking or storage, and an attached shed for additional space. This home truly has been loved and cared for over the years, offering comfort and charm in an ideal location. Don’t miss the opportunity to make 134 Champlain Drive your new home! (id:38042)
134 Champlain Drive, Fort Erie Property Overview
|
MLS® Number
|
40654178 |
|
Property Type
|
Single Family |
|
AmenitiesNearBy
|
Golf Nearby, Hospital, Marina, Park, Place Of Worship, Playground, Public Transit, Schools, Shopping |
|
CommunityFeatures
|
Quiet Area, Community Centre |
|
EquipmentType
|
Water Heater |
|
Features
|
Cul-de-sac, Conservation/green Belt, Automatic Garage Door Opener |
|
ParkingSpaceTotal
|
6 |
|
RentalEquipmentType
|
Water Heater |
134 Champlain Drive, Fort Erie Building Features
|
BathroomTotal
|
2 |
|
BedroomsAboveGround
|
3 |
|
BedroomsTotal
|
3 |
|
Appliances
|
Dishwasher, Dryer, Refrigerator, Stove, Washer, Hood Fan, Window Coverings, Garage Door Opener |
|
BasementDevelopment
|
Finished |
|
BasementType
|
Full (finished) |
|
ConstructionStyleAttachment
|
Detached |
|
CoolingType
|
Central Air Conditioning |
|
ExteriorFinish
|
Aluminum Siding, Brick Veneer |
|
FoundationType
|
Poured Concrete |
|
HeatingFuel
|
Natural Gas |
|
HeatingType
|
Forced Air |
|
SizeInterior
|
1150 Sqft |
|
Type
|
House |
|
UtilityWater
|
Municipal Water |
134 Champlain Drive, Fort Erie Parking
134 Champlain Drive, Fort Erie Land Details
|
AccessType
|
Water Access, Highway Access |
|
Acreage
|
No |
|
LandAmenities
|
Golf Nearby, Hospital, Marina, Park, Place Of Worship, Playground, Public Transit, Schools, Shopping |
|
LandscapeFeatures
|
Landscaped |
|
Sewer
|
Municipal Sewage System |
|
SizeDepth
|
120 Ft |
|
SizeFrontage
|
60 Ft |
|
SizeTotalText
|
Under 1/2 Acre |
|
ZoningDescription
|
R2 |
134 Champlain Drive, Fort Erie Rooms
| Floor |
Room Type |
Length |
Width |
Dimensions |
|
Second Level |
Bedroom |
|
|
11'1'' x 8'1'' |
|
Second Level |
Bedroom |
|
|
9'5'' x 9'1'' |
|
Second Level |
Bedroom |
|
|
14'0'' x 10'0'' |
|
Second Level |
4pc Bathroom |
|
|
Measurements not available |
|
Basement |
Laundry Room |
|
|
21'5'' x 8'8'' |
|
Basement |
Office |
|
|
11'0'' x 7'6'' |
|
Basement |
Recreation Room |
|
|
17'3'' x 14'2'' |
|
Basement |
3pc Bathroom |
|
|
Measurements not available |
|
Main Level |
Dining Room |
|
|
9'3'' x 8'5'' |
|
Main Level |
Kitchen |
|
|
13'0'' x 8'0'' |
|
Main Level |
Living Room |
|
|
17'5'' x 11'5'' |







































