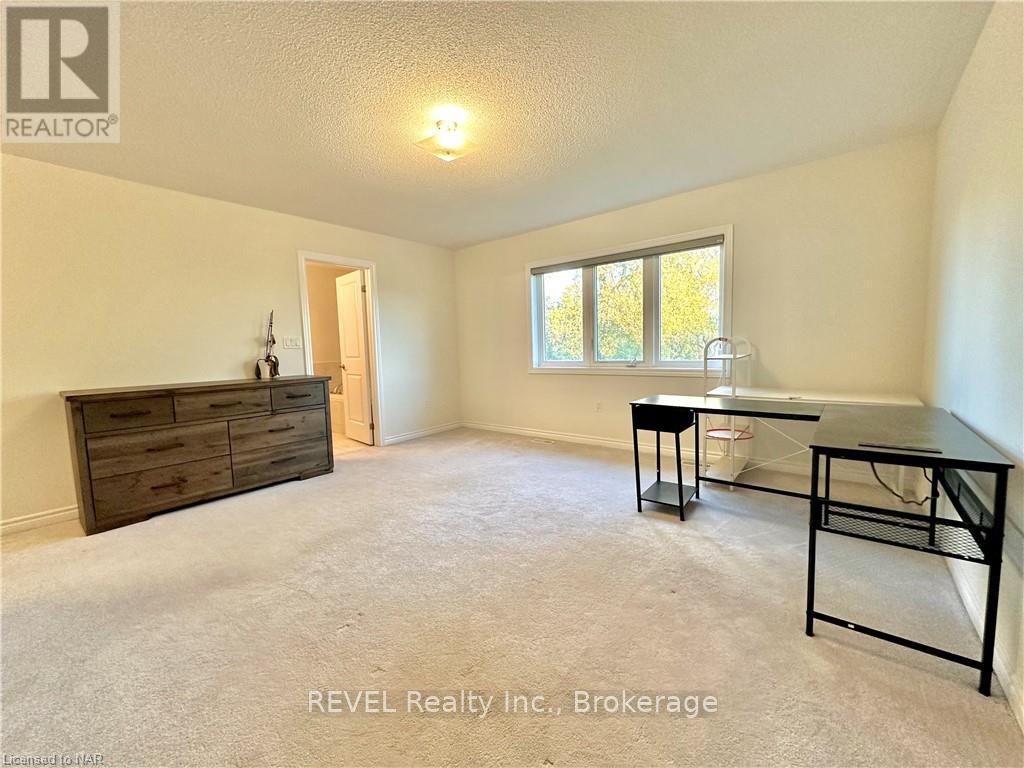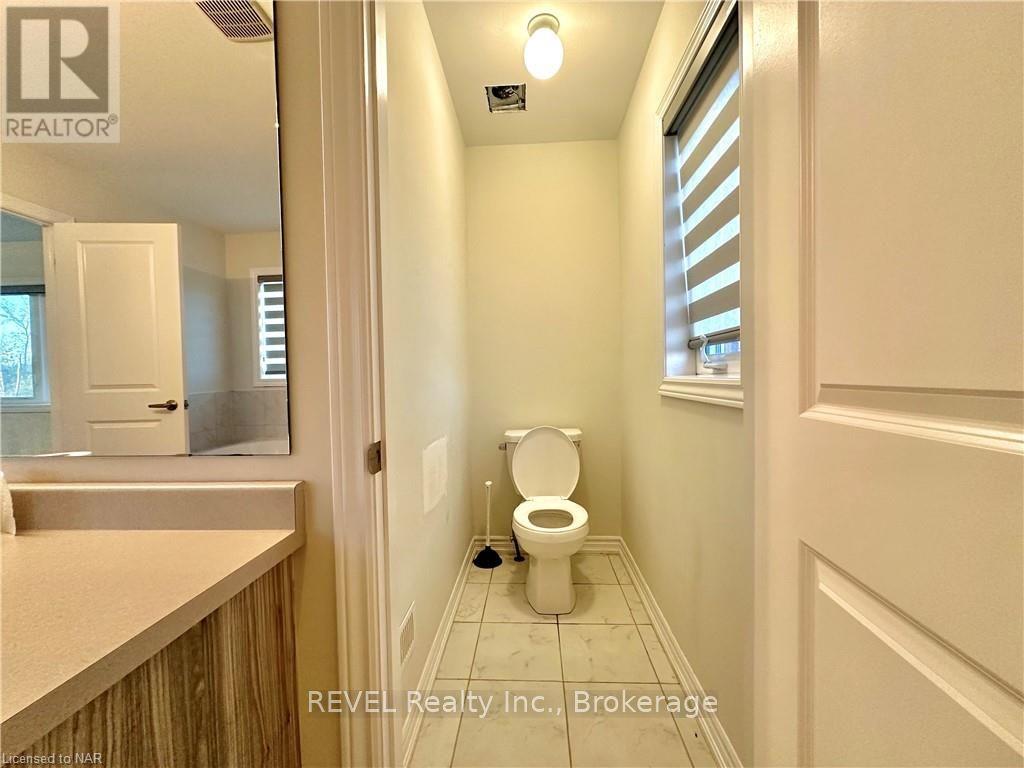4 Bedroom
4 Bathroom
Central Air Conditioning
Forced Air
$2,700 Monthly
Discover the perfect blend of comfort and style in this charming two-storey brick home in Welland, Ontario. Thoughtfully designed with space for the whole family, it features four generous bedrooms and three full bathrooms, including two private ensuites and a Jack-and-Jill. The upper floor offers the convenience of a dedicated laundry room, while the main level boasts a bright den with large windows, a powder room, and an open-concept kitchen, living, and dining area—ideal for hosting friends and family. The expansive, unfinished basement with egress windows adds flexibility for storage or future projects. Nestled in a peaceful neighborhood with no rear neighbors, this home promises both privacy and tranquility. Don’t miss your chance and book your viewing today! (id:38042)
132 Cottonwood Crescent, Welland Property Overview
|
MLS® Number
|
X9420168 |
|
Property Type
|
Single Family |
|
Community Name
|
774 - Dain City |
|
ParkingSpaceTotal
|
4 |
132 Cottonwood Crescent, Welland Building Features
|
BathroomTotal
|
4 |
|
BedroomsAboveGround
|
4 |
|
BedroomsTotal
|
4 |
|
Appliances
|
Dishwasher, Dryer, Garage Door Opener, Range, Refrigerator, Stove, Washer |
|
BasementDevelopment
|
Unfinished |
|
BasementType
|
N/a (unfinished) |
|
ConstructionStyleAttachment
|
Detached |
|
CoolingType
|
Central Air Conditioning |
|
ExteriorFinish
|
Brick |
|
FoundationType
|
Poured Concrete |
|
HalfBathTotal
|
1 |
|
HeatingFuel
|
Natural Gas |
|
HeatingType
|
Forced Air |
|
StoriesTotal
|
2 |
|
Type
|
House |
|
UtilityWater
|
Municipal Water |
132 Cottonwood Crescent, Welland Parking
132 Cottonwood Crescent, Welland Land Details
|
Acreage
|
No |
|
Sewer
|
Sanitary Sewer |
|
SizeDepth
|
100 Ft |
|
SizeFrontage
|
36 Ft ,1 In |
|
SizeIrregular
|
36.09 X 100 Ft |
|
SizeTotalText
|
36.09 X 100 Ft|under 1/2 Acre |
|
ZoningDescription
|
Rl1 |
132 Cottonwood Crescent, Welland Rooms
| Floor |
Room Type |
Length |
Width |
Dimensions |
|
Second Level |
Laundry Room |
3.35 m |
1.83 m |
3.35 m x 1.83 m |
|
Second Level |
Bedroom |
4.57 m |
3.96 m |
4.57 m x 3.96 m |
|
Second Level |
Bathroom |
3.05 m |
1.52 m |
3.05 m x 1.52 m |
|
Second Level |
Bedroom |
3.05 m |
3.05 m |
3.05 m x 3.05 m |
|
Second Level |
Bathroom |
2.74 m |
4.27 m |
2.74 m x 4.27 m |
|
Second Level |
Bedroom |
4.27 m |
4.57 m |
4.27 m x 4.57 m |
|
Second Level |
Bedroom |
3.35 m |
3.35 m |
3.35 m x 3.35 m |
|
Second Level |
Bathroom |
1.52 m |
2.13 m |
1.52 m x 2.13 m |
|
Basement |
Other |
7.62 m |
9.75 m |
7.62 m x 9.75 m |
|
Main Level |
Kitchen |
3.96 m |
5.79 m |
3.96 m x 5.79 m |
|
Main Level |
Bathroom |
1.52 m |
1.22 m |
1.52 m x 1.22 m |
|
Main Level |
Living Room |
3.96 m |
4.57 m |
3.96 m x 4.57 m |
|
Main Level |
Dining Room |
3.35 m |
3.66 m |
3.35 m x 3.66 m |
|
Main Level |
Den |
2.13 m |
2.74 m |
2.13 m x 2.74 m |

























