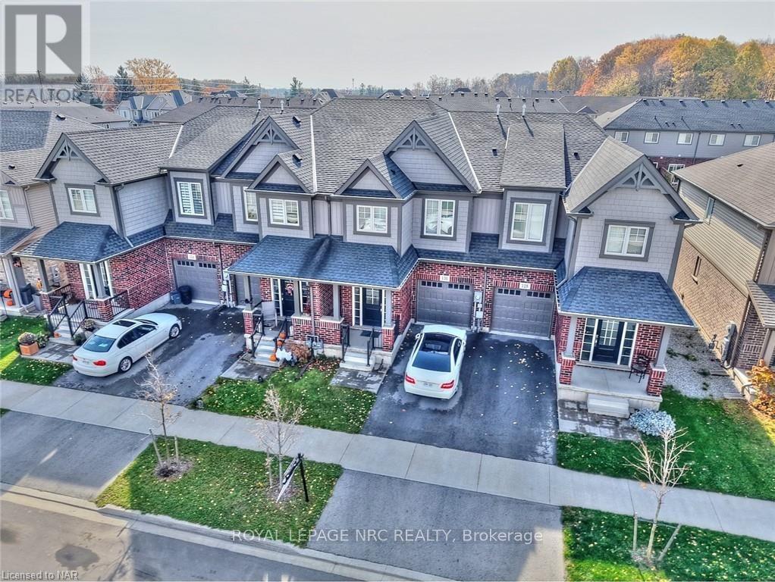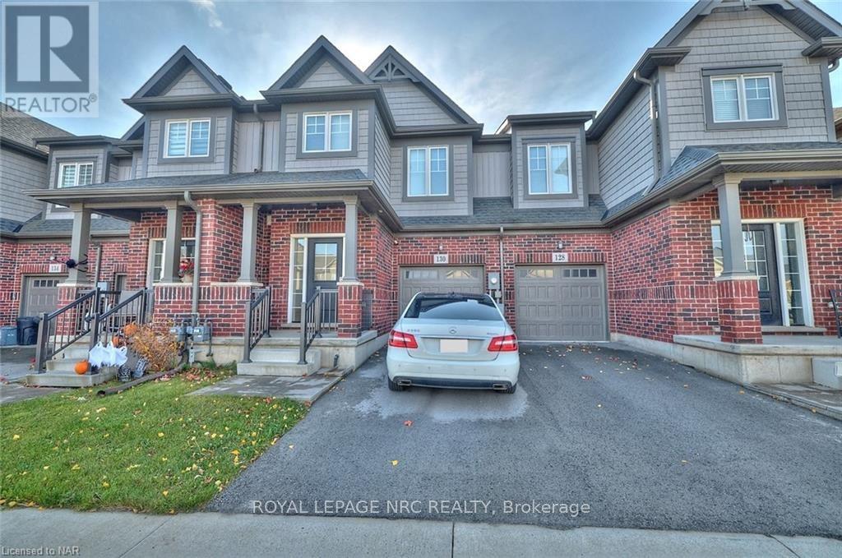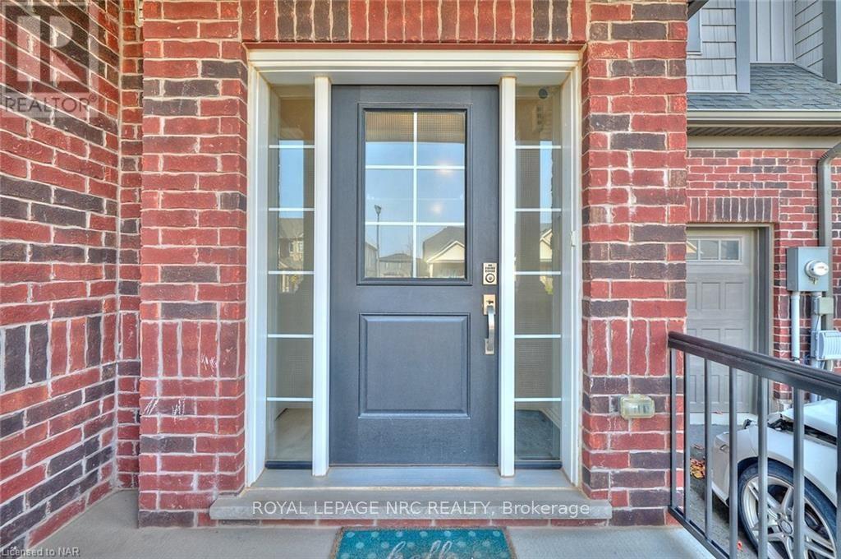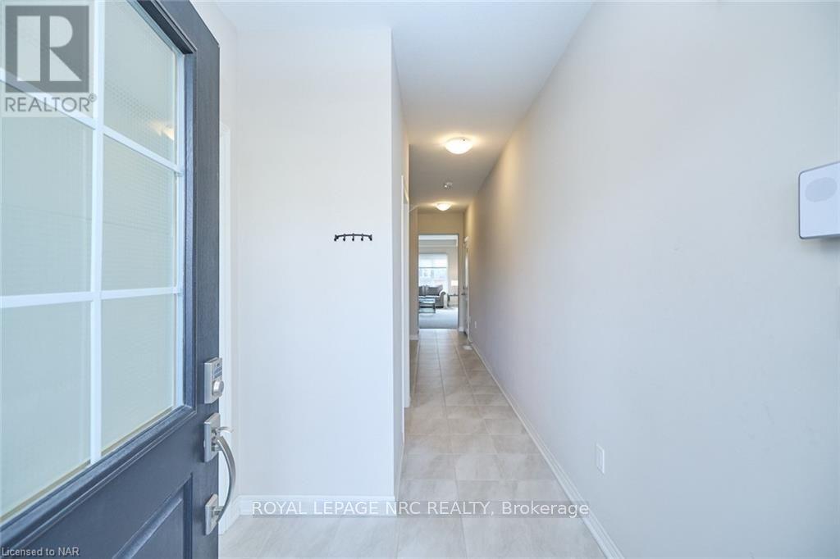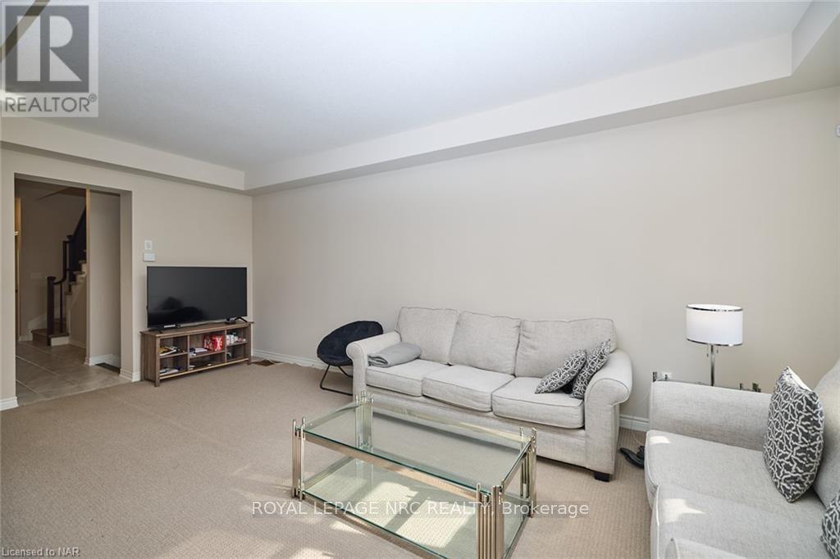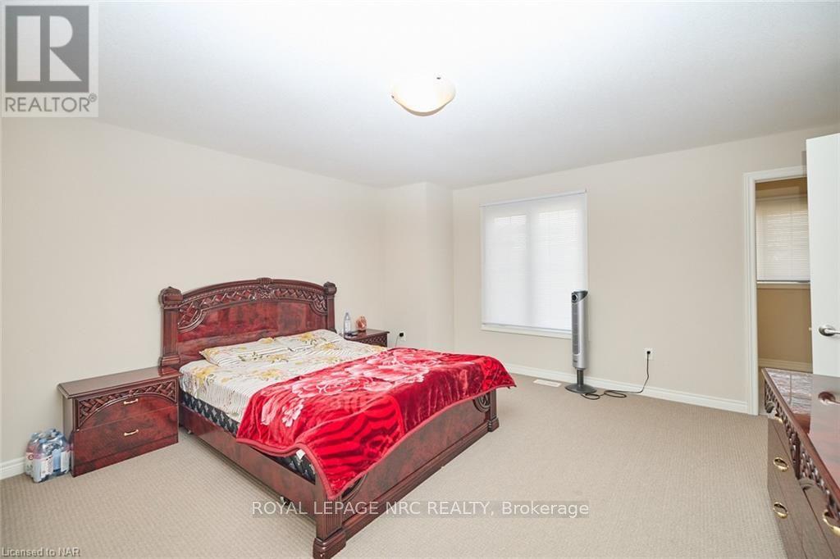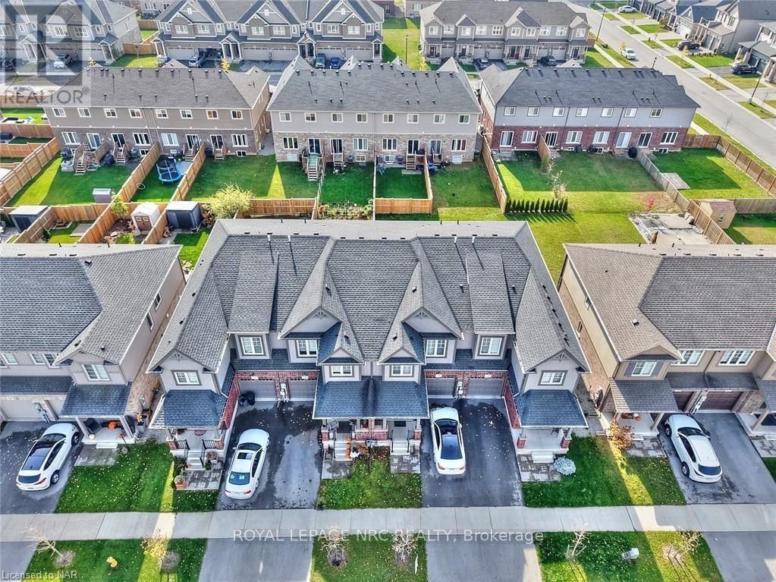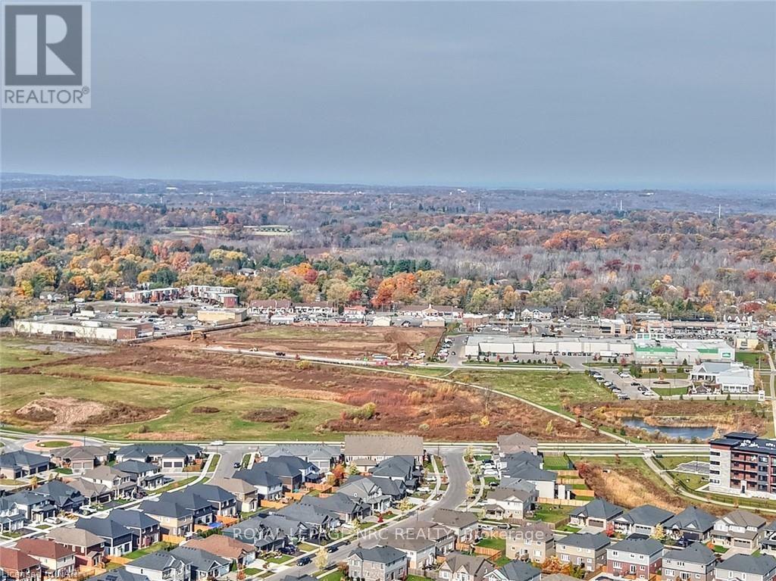6 Bedroom
3 Bathroom
Central Air Conditioning
Forced Air
$829,000
Once in a lifetime opportunity. Recently built freehold townhome located 4 minutes from groceries, restaurants, Highway 20, schools, churches, parks, garden centres, orchards and much more. Located in the prestigious community of Fonthill, where beautiful trees, parks, rolling hills and nature are part of everyday life. This home has elevated ceilings throughout making it feel spacious and bright. \r\nHost get-togethers in an open-concept living room with large bay windows and a beautiful kitchen equipped with a large island. Upstairs has 3 bedrooms, including a massive primary bedroom with 4-piece ensuite bathroom and two large walk-in closets. Laundry is also conveniently located upstairs. The upstairs loft connecting all the bedrooms can have a variety of uses. Over 500 square feet unfinished basement that has limitless possibilities. This home is move-in ready with all appliances included! Perfect home for any family! (id:38042)
130 Acacia Road, Pelham Property Overview
|
MLS® Number
|
X10409447 |
|
Property Type
|
Single Family |
|
Community Name
|
662 - Fonthill |
|
EquipmentType
|
Water Heater |
|
ParkingSpaceTotal
|
1 |
|
RentalEquipmentType
|
Water Heater |
130 Acacia Road, Pelham Building Features
|
BathroomTotal
|
3 |
|
BedroomsAboveGround
|
3 |
|
BedroomsBelowGround
|
3 |
|
BedroomsTotal
|
6 |
|
Appliances
|
Dishwasher, Dryer, Refrigerator, Stove, Washer |
|
BasementDevelopment
|
Unfinished |
|
BasementType
|
Full (unfinished) |
|
CeilingType
|
Suspended Ceiling |
|
ConstructionStyleAttachment
|
Attached |
|
CoolingType
|
Central Air Conditioning |
|
ExteriorFinish
|
Brick |
|
FoundationType
|
Poured Concrete |
|
HalfBathTotal
|
1 |
|
HeatingType
|
Forced Air |
|
StoriesTotal
|
2 |
|
Type
|
Row / Townhouse |
|
UtilityWater
|
Municipal Water |
130 Acacia Road, Pelham Parking
130 Acacia Road, Pelham Land Details
|
Acreage
|
No |
|
Sewer
|
Sanitary Sewer |
|
SizeDepth
|
108 Ft ,3 In |
|
SizeFrontage
|
20 Ft |
|
SizeIrregular
|
20.01 X 108.27 Ft |
|
SizeTotalText
|
20.01 X 108.27 Ft|under 1/2 Acre |
|
ZoningDescription
|
Rm1 |
130 Acacia Road, Pelham Rooms
| Floor |
Room Type |
Length |
Width |
Dimensions |
|
Second Level |
Bathroom |
1.68 m |
2.77 m |
1.68 m x 2.77 m |
|
Second Level |
Primary Bedroom |
4.6 m |
4.37 m |
4.6 m x 4.37 m |
|
Second Level |
Bedroom |
2.87 m |
4.11 m |
2.87 m x 4.11 m |
|
Second Level |
Bedroom |
2.9 m |
3.2 m |
2.9 m x 3.2 m |
|
Second Level |
Laundry Room |
1.24 m |
2.84 m |
1.24 m x 2.84 m |
|
Second Level |
Bathroom |
1.85 m |
2.18 m |
1.85 m x 2.18 m |
|
Second Level |
Recreational, Games Room |
2.9 m |
4.09 m |
2.9 m x 4.09 m |
|
Basement |
Other |
2.46 m |
3.68 m |
2.46 m x 3.68 m |
|
Basement |
Utility Room |
5.51 m |
6.55 m |
5.51 m x 6.55 m |
|
Main Level |
Other |
5.54 m |
6.43 m |
5.54 m x 6.43 m |
|
Main Level |
Bathroom |
1.55 m |
1.55 m |
1.55 m x 1.55 m |
