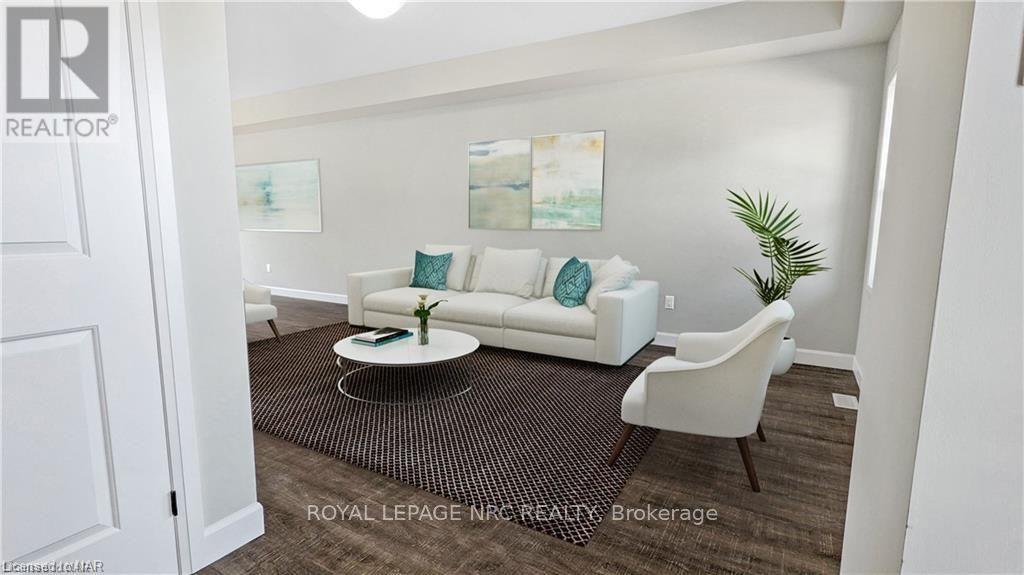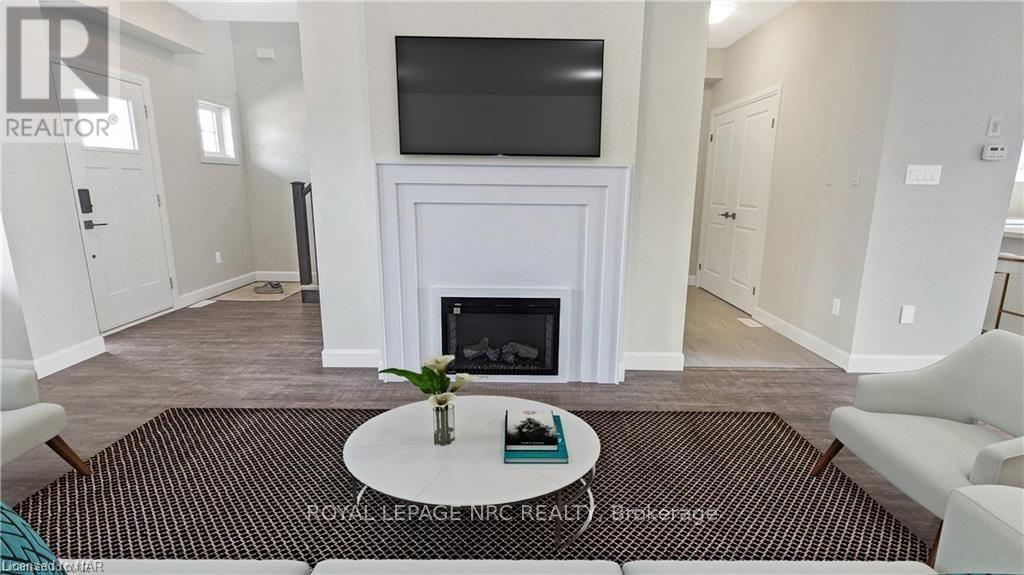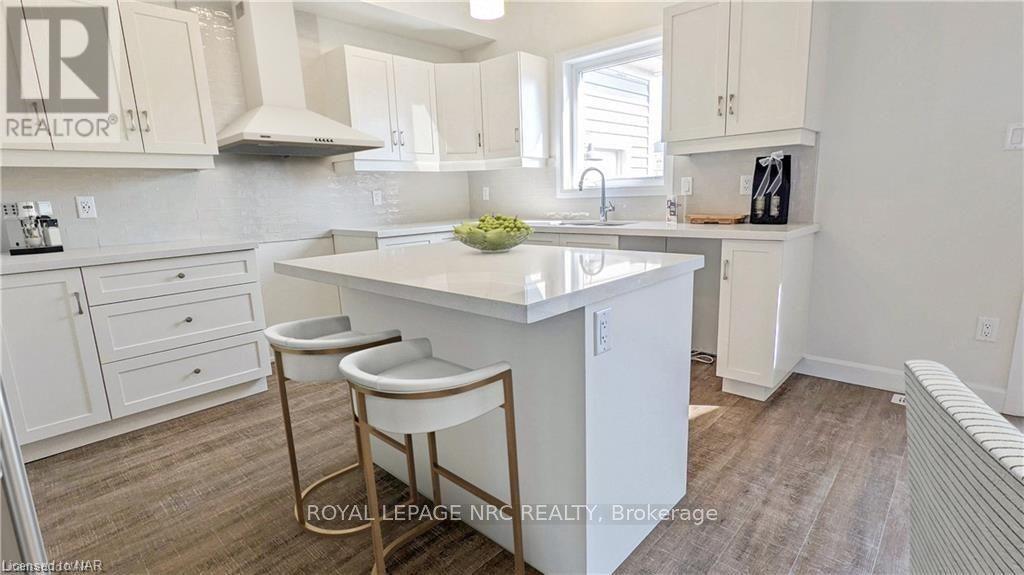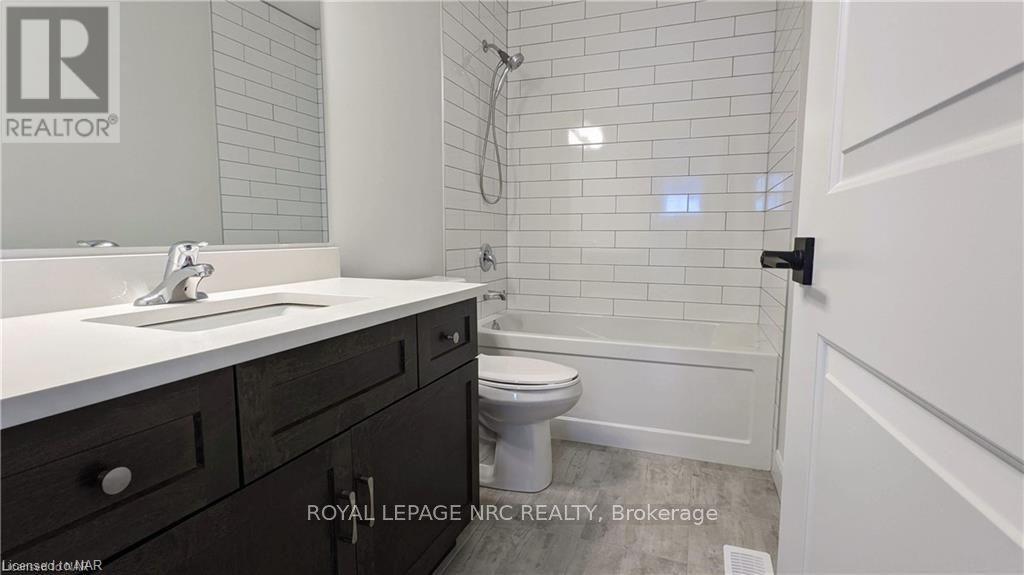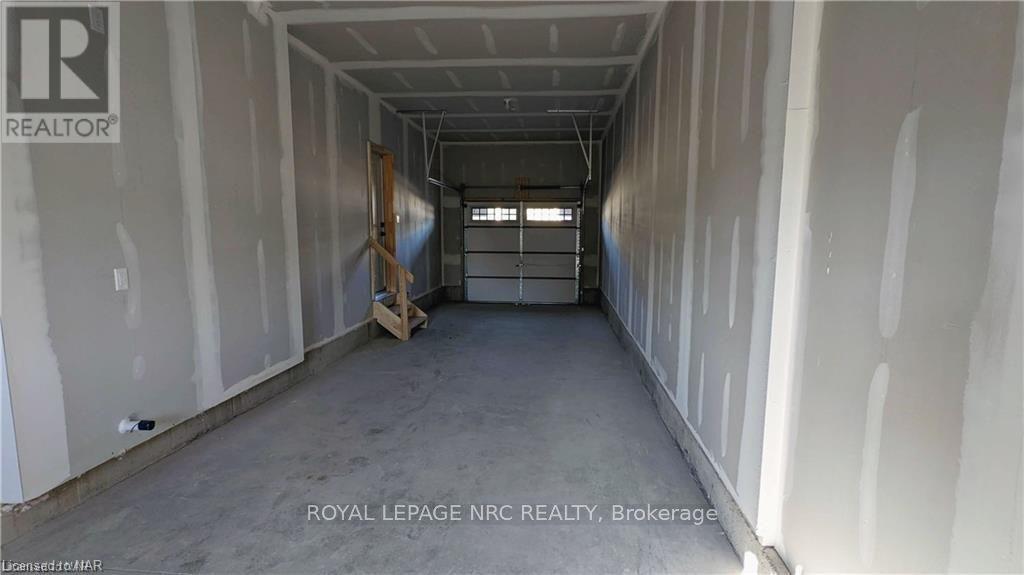3 Bedroom
3 Bathroom
Outdoor Pool
Central Air Conditioning, Air Exchanger
Forced Air
$2,700 Monthly
Welcome to 13 South Coast Circle, a newer townhome in The Shores community by Marz Homes. This pristine residence features elegant hard floors on the main level, quartz countertops, and new appliances. Planned community amenities include a pool, tennis court, and clubhouse, offering leisure and convenience right outside your door. The second floor boasts a spacious primary bedroom with an ensuite, a full 4-piece main bathroom, and a convenient laundry closet. Enjoy ample parking with a two-car tandem garage and an additional driveway space. First and last month’s rent, a credit check, income/employment verification, and references are required. No smoking or pets, please. Schedule your private showing today! (id:38042)
13 South Coast Circle, Fort Erie Property Overview
|
MLS® Number
|
X10413710 |
|
Property Type
|
Single Family |
|
Community Name
|
337 - Crystal Beach |
|
CommunityFeatures
|
Pets Not Allowed |
|
ParkingSpaceTotal
|
3 |
|
PoolType
|
Outdoor Pool |
|
Structure
|
Tennis Court |
13 South Coast Circle, Fort Erie Building Features
|
BathroomTotal
|
3 |
|
BedroomsAboveGround
|
3 |
|
BedroomsTotal
|
3 |
|
Appliances
|
Dishwasher, Dryer, Range, Refrigerator, Stove, Washer |
|
BasementDevelopment
|
Unfinished |
|
BasementType
|
Full (unfinished) |
|
ConstructionStyleAttachment
|
Semi-detached |
|
CoolingType
|
Central Air Conditioning, Air Exchanger |
|
ExteriorFinish
|
Vinyl Siding |
|
FoundationType
|
Concrete |
|
HalfBathTotal
|
1 |
|
HeatingFuel
|
Natural Gas |
|
HeatingType
|
Forced Air |
|
StoriesTotal
|
2 |
|
Type
|
House |
|
UtilityWater
|
Municipal Water |
13 South Coast Circle, Fort Erie Parking
13 South Coast Circle, Fort Erie Land Details
|
Acreage
|
No |
|
Sewer
|
Sanitary Sewer |
|
ZoningDescription
|
Rm1-462 |
13 South Coast Circle, Fort Erie Rooms
| Floor |
Room Type |
Length |
Width |
Dimensions |
|
Second Level |
Bedroom |
2.69 m |
3.3 m |
2.69 m x 3.3 m |
|
Second Level |
Bedroom |
2.74 m |
3.81 m |
2.74 m x 3.81 m |
|
Second Level |
Bathroom |
|
|
Measurements not available |
|
Second Level |
Primary Bedroom |
4.11 m |
3.35 m |
4.11 m x 3.35 m |
|
Second Level |
Other |
|
|
Measurements not available |
|
Main Level |
Living Room |
3.66 m |
6.5 m |
3.66 m x 6.5 m |
|
Main Level |
Other |
3.66 m |
3.38 m |
3.66 m x 3.38 m |
|
Main Level |
Kitchen |
3 m |
3.38 m |
3 m x 3.38 m |
|
Main Level |
Bathroom |
|
|
Measurements not available |


