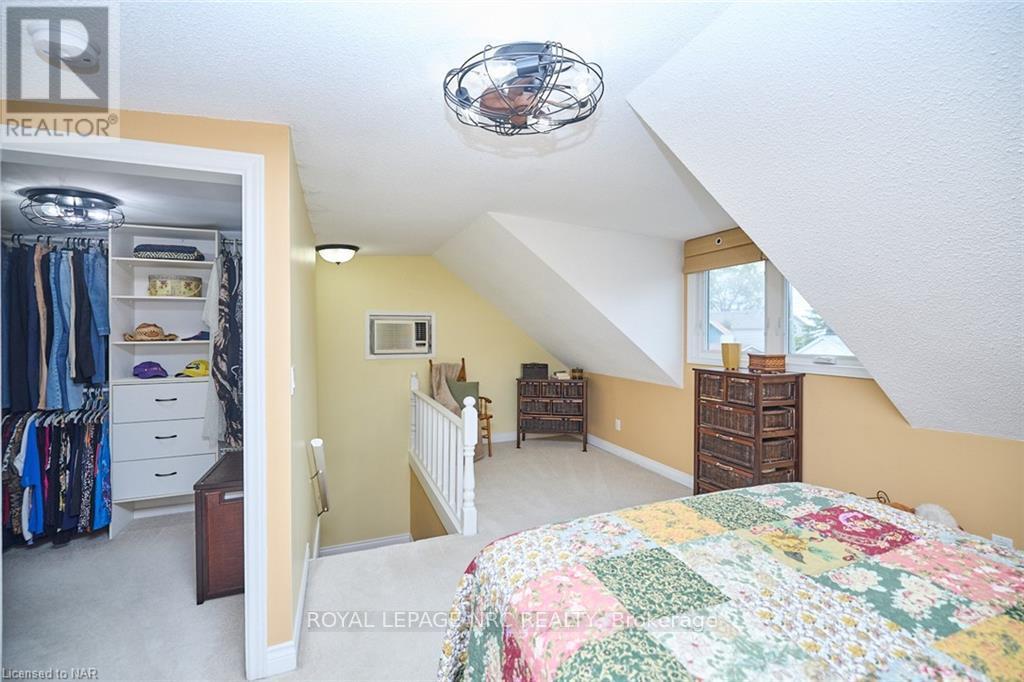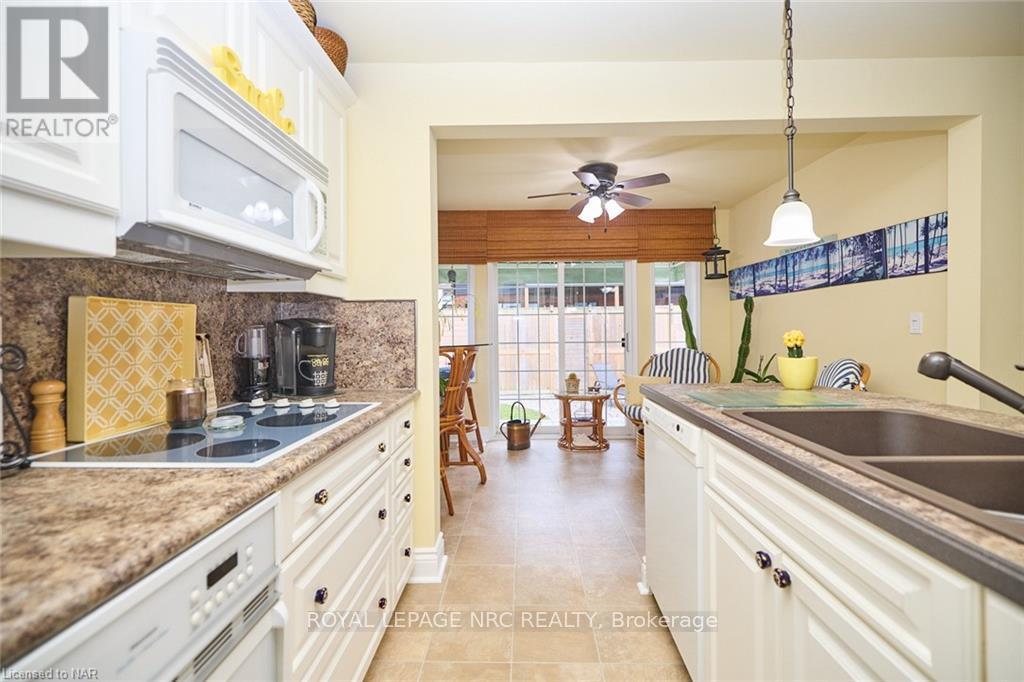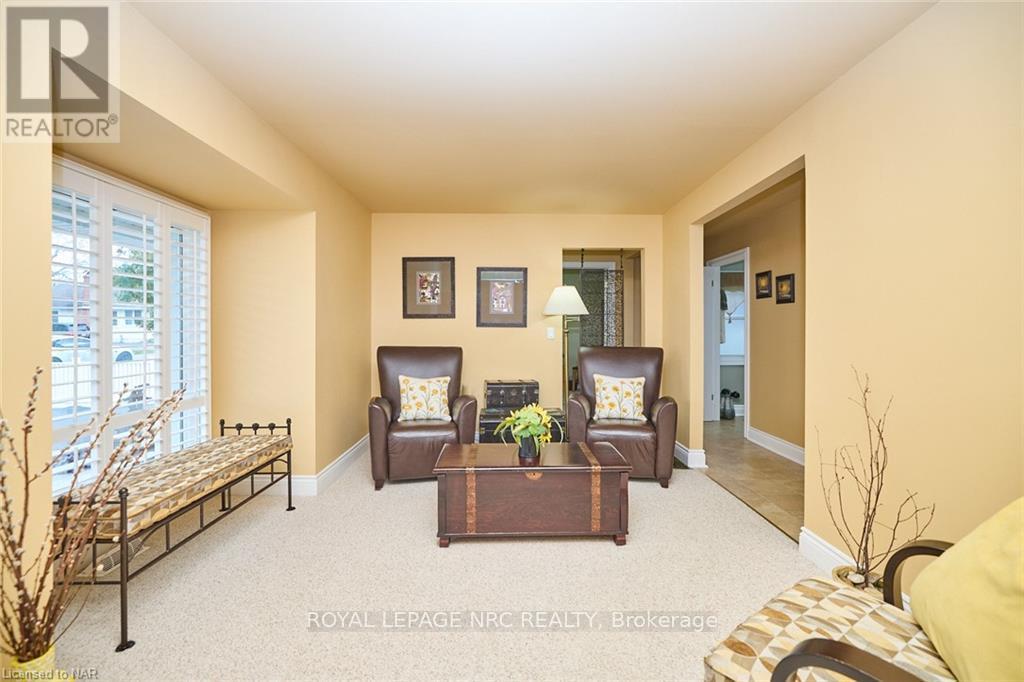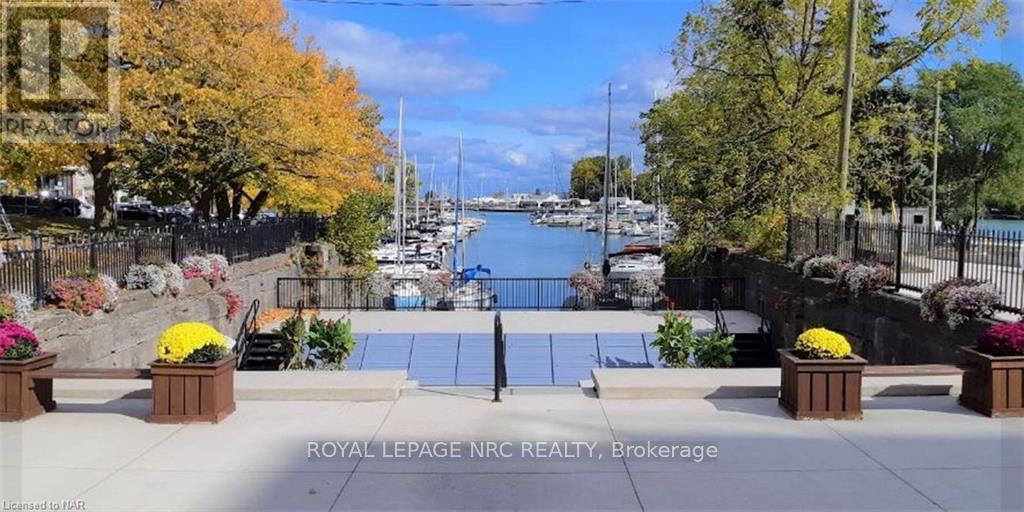2 Bedroom
2 Bathroom
1099 sq. ft
Fireplace
Central Air Conditioning
Forced Air
$749,900
WOW!! Location! Location! Location on this dream cottage 4 houses from Lake Ontario in picturesque and desirable Port Dalhousie! Water views from this 1366 sq ft 2 bedroom 2 bath sweet cottagey bungaloft! Simply perfect for empty nesters or working couples. Sit on this stunning front porch in this friendly neighbourhood. Main floor has relaxing living area with loads of windows with beautiful California Shutters, a renovated (2004) office space off the living room with built in shelving and room for 2 to work. Spacious dining area with patio doors off to side deck, kitchen complete with island and built in appliances. Bright bonus space off the kitchen used as a sunroom with another patio door to a very low maintance backyard renovated in 2016. Main floor is complete with a bedroom and updated 3 pce bathoom. Upstairs loft opens up to a master suite complete with a 2 pce bathroom and large walk in closet, plus more storage space. Furnace & CA 2004, Windows 2007, siding 2010, front porch 2020, Roof 2013. All of this in picturesque Port Dalhousie.. walk 4 doors down to the lake with PUBLIC stairs access to beach. Bring your kayak or canoe down and enjoy all Lake Ontario has to offer or simply enjoy a private beach day! Views of Toronto skyline! Can't say enough about this beautiful maintained character home! Flexible closing... can be in by the holidays! (id:38042)
13 Graham Avenue, St. Catharines Property Overview
|
MLS® Number
|
X10424576 |
|
Property Type
|
Single Family |
|
Community Name
|
438 - Port Dalhousie |
|
AmenitiesNearBy
|
Public Transit |
|
Features
|
Cul-de-sac |
|
ParkingSpaceTotal
|
3 |
|
Structure
|
Deck, Patio(s) |
13 Graham Avenue, St. Catharines Building Features
|
BathroomTotal
|
2 |
|
BedroomsAboveGround
|
2 |
|
BedroomsTotal
|
2 |
|
Amenities
|
Fireplace(s) |
|
Appliances
|
Water Heater, Dryer, Refrigerator, Stove, Washer, Window Coverings |
|
ConstructionStyleAttachment
|
Detached |
|
CoolingType
|
Central Air Conditioning |
|
ExteriorFinish
|
Vinyl Siding |
|
FireplacePresent
|
Yes |
|
FoundationType
|
Unknown |
|
HalfBathTotal
|
1 |
|
HeatingFuel
|
Natural Gas |
|
HeatingType
|
Forced Air |
|
StoriesTotal
|
1 |
|
SizeInterior
|
1099 |
|
Type
|
House |
|
UtilityWater
|
Municipal Water |
13 Graham Avenue, St. Catharines Land Details
|
Acreage
|
No |
|
LandAmenities
|
Public Transit |
|
Sewer
|
Sanitary Sewer |
|
SizeDepth
|
80 Ft |
|
SizeFrontage
|
40 Ft |
|
SizeIrregular
|
40 X 80 Ft |
|
SizeTotalText
|
40 X 80 Ft |
|
SurfaceWater
|
Lake/pond |
|
ZoningDescription
|
R2 |
13 Graham Avenue, St. Catharines Rooms
| Floor |
Room Type |
Length |
Width |
Dimensions |
|
Second Level |
Primary Bedroom |
4.27 m |
3.51 m |
4.27 m x 3.51 m |
|
Second Level |
Bathroom |
|
|
Measurements not available |
|
Main Level |
Living Room |
4.57 m |
3.05 m |
4.57 m x 3.05 m |
|
Main Level |
Office |
3.45 m |
2.39 m |
3.45 m x 2.39 m |
|
Main Level |
Kitchen |
3.35 m |
3.05 m |
3.35 m x 3.05 m |
|
Main Level |
Dining Room |
3.35 m |
2.82 m |
3.35 m x 2.82 m |
|
Main Level |
Sunroom |
3.2 m |
2.44 m |
3.2 m x 2.44 m |
|
Main Level |
Bedroom |
3.73 m |
2.57 m |
3.73 m x 2.57 m |
|
Main Level |
Bathroom |
|
|
Measurements not available |
|
Main Level |
Laundry Room |
2.59 m |
2.44 m |
2.59 m x 2.44 m |









































