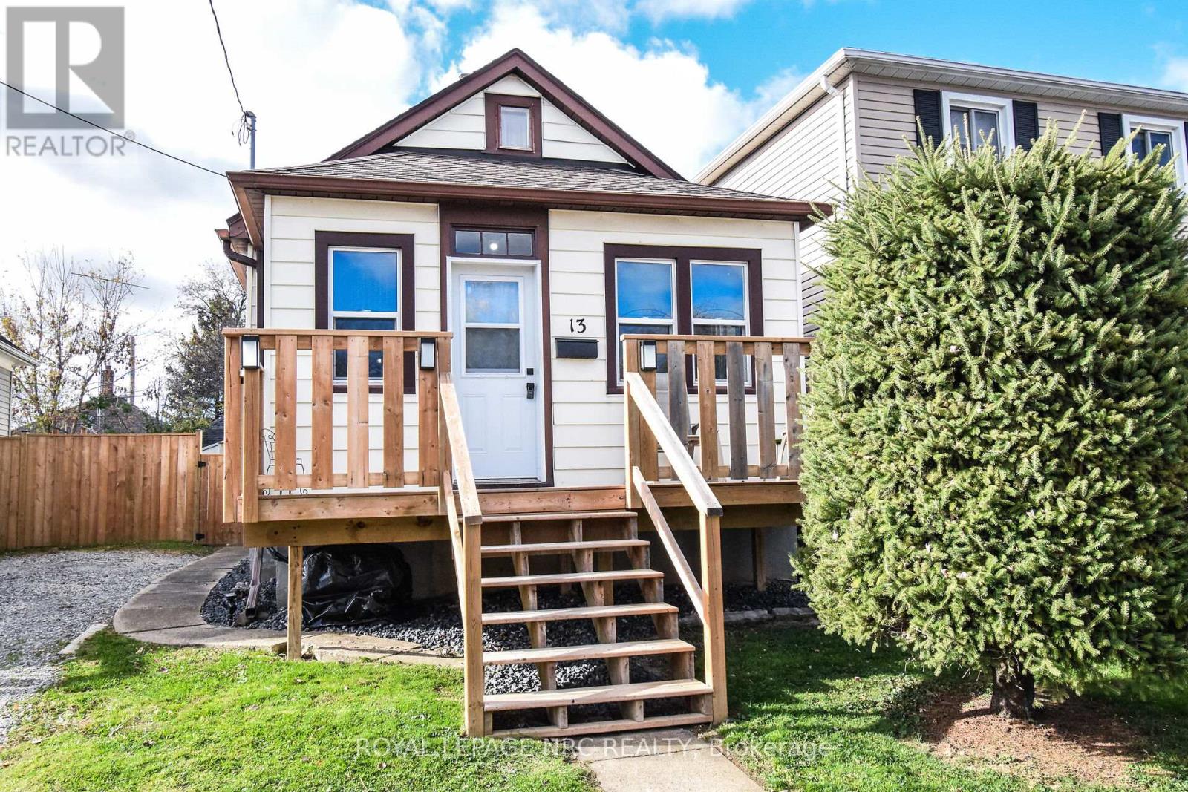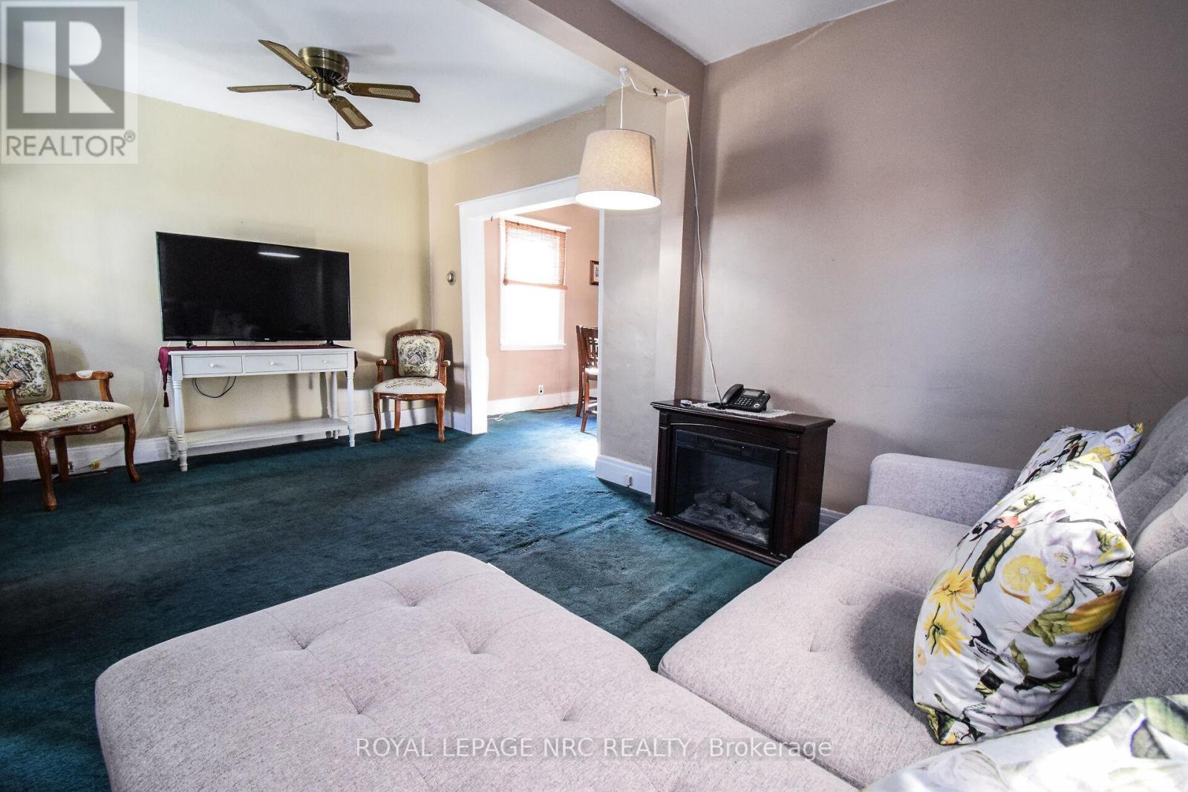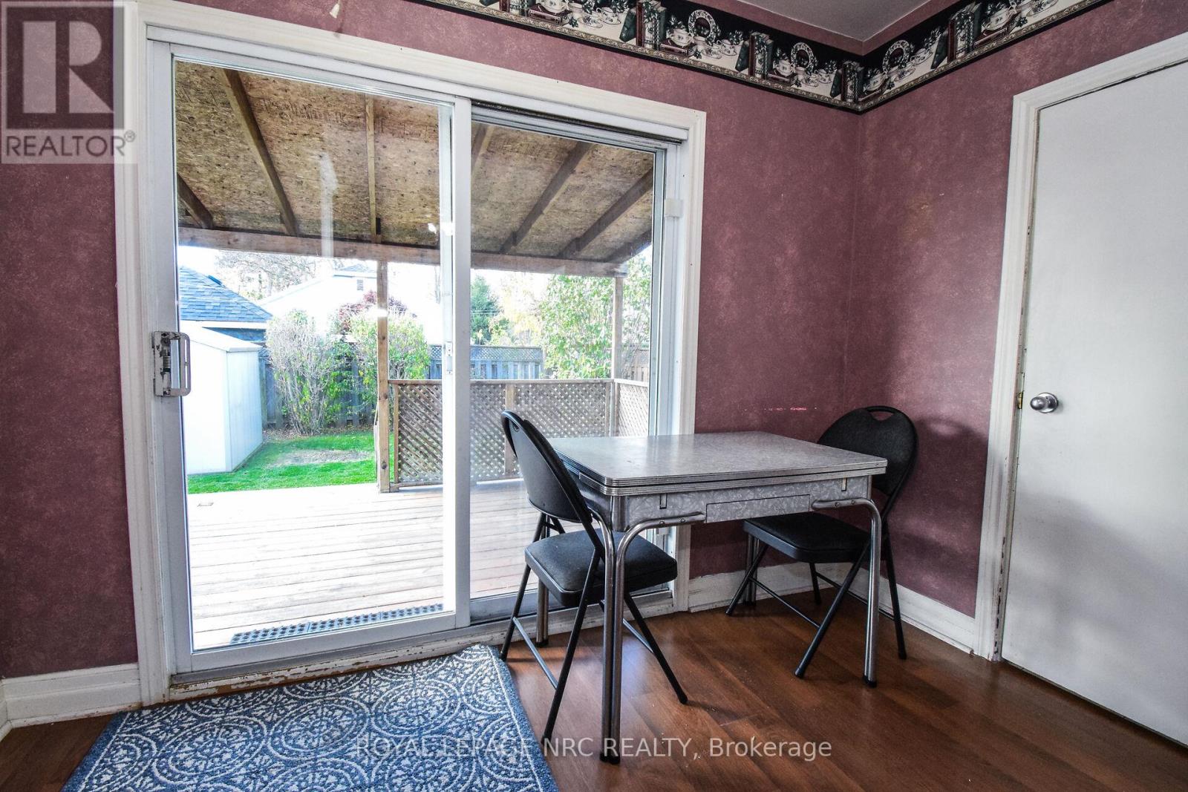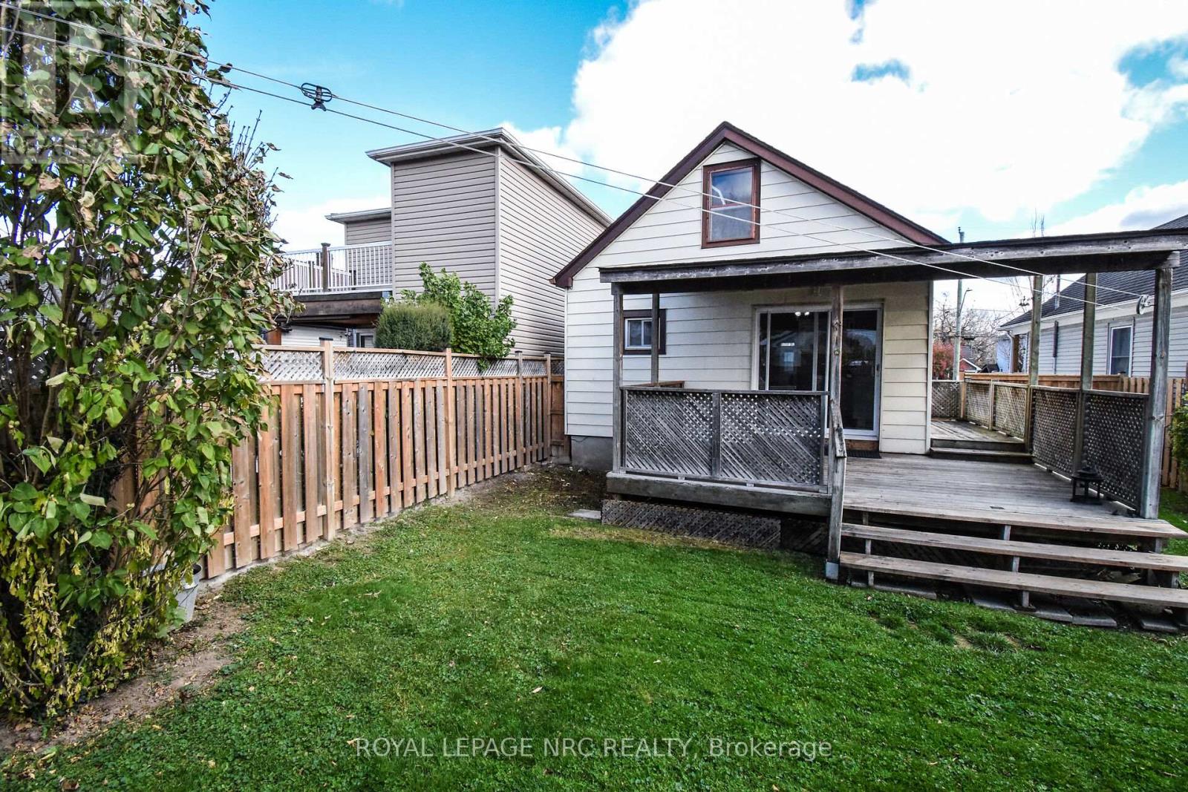3 Bedroom
2 Bathroom
699 sq. ft
Bungalow
Central Air Conditioning
Forced Air
$449,500
""WELL CARED FOR 2 + 1 BED 1.5 BATH BUNGALOW, WITH FRONT DECK & BRIGHT COVERED FRONT PORCH WITH FULL HEIGHT BASEMENT, PRIVATE FENCED BACK YARD WITH COVERED DECK, CLOSE TO SCHOOLS & SHOPPING IS A GREAT ENTRY LEVEL HOME"" Welcome to 13 Elberta St, St. Catharines. As you approach, you will notice a nice sized front deck with beautiful Sunrise views with a door leading to the Bright Covered Front Porch. Once inside you can use your porch for sitting or storage with stairs leading to the lower level. Continue inside and you enter open concept into a spacious living room & dining rm area great for entertaining. Off the dining room, you have have a large update eat-in kitchen with lots of counter & cabinet space with patio doors leading to the covered back deck & a pull down staircase that leads to attic that could be utilized. Also on the main level, you have 2 bedrooms & a 4pc bath. Downstairs you have another bedroom & large recroom with laundry and a 1pc bath. Once complete inside enjoy your private fenced backyard and covered deck area great for those summer bbqs and watching your dog or children play. Close to the QEW, Schools, shopping and other ammenities. (id:38042)
13 Elberta Street, St. Catharines Property Overview
|
MLS® Number
|
X10422459 |
|
Property Type
|
Single Family |
|
Community Name
|
445 - Facer |
|
AmenitiesNearBy
|
Public Transit |
|
EquipmentType
|
Water Heater |
|
Features
|
Flat Site |
|
ParkingSpaceTotal
|
2 |
|
RentalEquipmentType
|
Water Heater |
|
Structure
|
Deck, Porch, Shed |
13 Elberta Street, St. Catharines Building Features
|
BathroomTotal
|
2 |
|
BedroomsAboveGround
|
2 |
|
BedroomsBelowGround
|
1 |
|
BedroomsTotal
|
3 |
|
Appliances
|
Dryer, Refrigerator, Stove, Washer |
|
ArchitecturalStyle
|
Bungalow |
|
BasementDevelopment
|
Partially Finished |
|
BasementType
|
Full (partially Finished) |
|
ConstructionStyleAttachment
|
Detached |
|
CoolingType
|
Central Air Conditioning |
|
ExteriorFinish
|
Wood, Aluminum Siding |
|
FoundationType
|
Poured Concrete, Block |
|
HalfBathTotal
|
1 |
|
HeatingFuel
|
Natural Gas |
|
HeatingType
|
Forced Air |
|
StoriesTotal
|
1 |
|
SizeInterior
|
699 |
|
Type
|
House |
|
UtilityWater
|
Municipal Water |
13 Elberta Street, St. Catharines Land Details
|
Acreage
|
No |
|
FenceType
|
Fenced Yard |
|
LandAmenities
|
Public Transit |
|
Sewer
|
Sanitary Sewer |
|
SizeDepth
|
95 Ft |
|
SizeFrontage
|
34 Ft |
|
SizeIrregular
|
34 X 95 Ft |
|
SizeTotalText
|
34 X 95 Ft|under 1/2 Acre |
|
ZoningDescription
|
R2 |
13 Elberta Street, St. Catharines Rooms
| Floor |
Room Type |
Length |
Width |
Dimensions |
|
Basement |
Bedroom 3 |
3.59 m |
2.564 m |
3.59 m x 2.564 m |
|
Basement |
Recreational, Games Room |
5.08 m |
4.77 m |
5.08 m x 4.77 m |
|
Basement |
Laundry Room |
4.15 m |
2.31 m |
4.15 m x 2.31 m |
|
Main Level |
Mud Room |
4.615 m |
1 m |
4.615 m x 1 m |
|
Main Level |
Living Room |
5.38 m |
3.38 m |
5.38 m x 3.38 m |
|
Main Level |
Dining Room |
3.23 m |
2.87 m |
3.23 m x 2.87 m |
|
Main Level |
Kitchen |
5.03 m |
3.18 m |
5.03 m x 3.18 m |
|
Main Level |
Bedroom |
3.38 m |
2.46 m |
3.38 m x 2.46 m |
|
Main Level |
Bedroom 2 |
3.15 m |
2.1538 m |
3.15 m x 2.1538 m |
|
Main Level |
Bathroom |
1.87 m |
1.71 m |
1.87 m x 1.71 m |
13 Elberta Street, St. Catharines Utilities
|
Cable
|
Available |
|
Sewer
|
Installed |










































