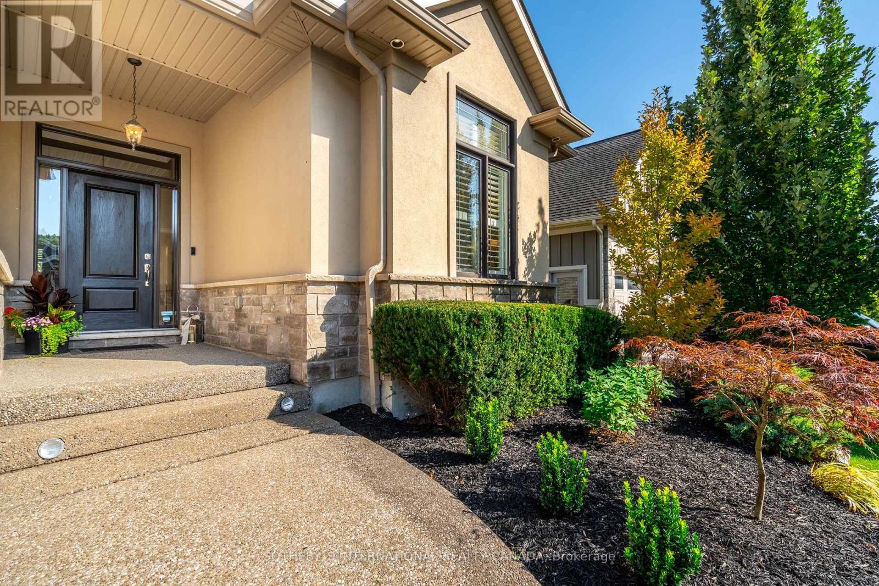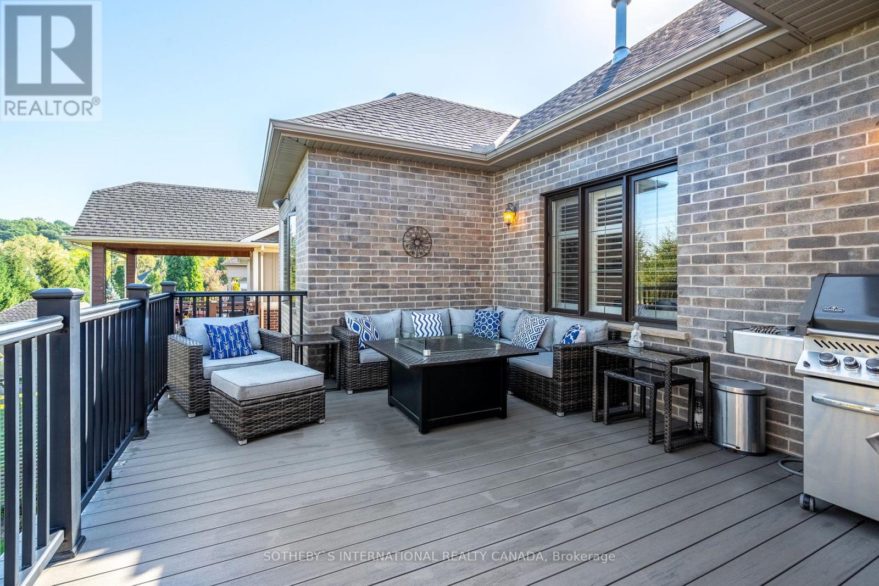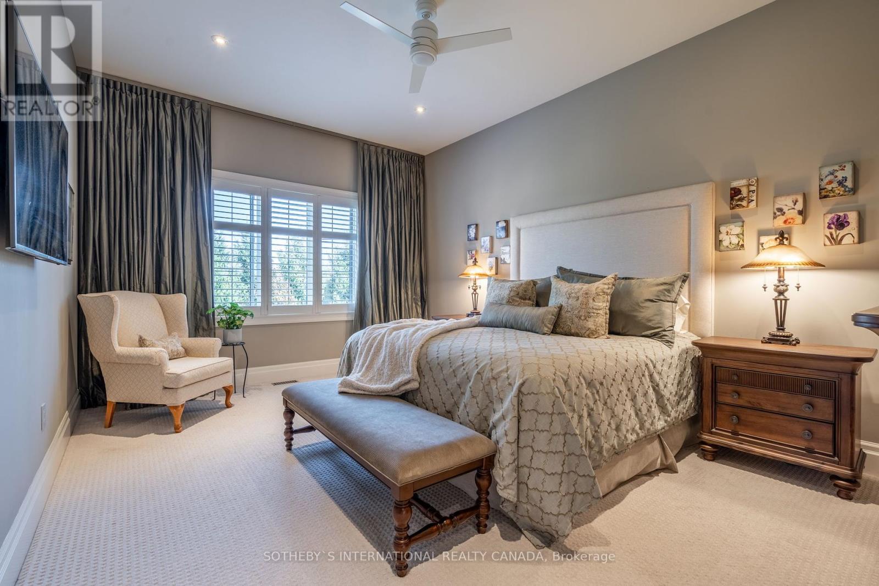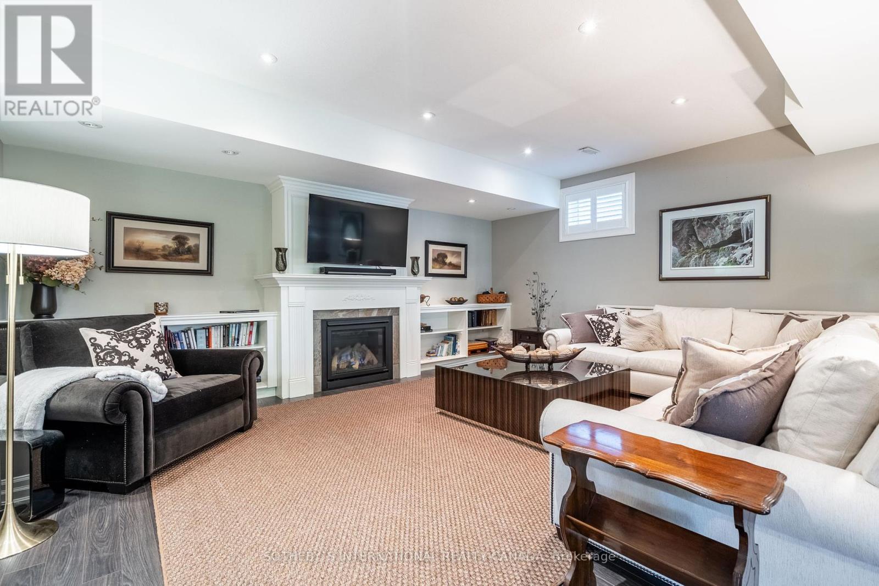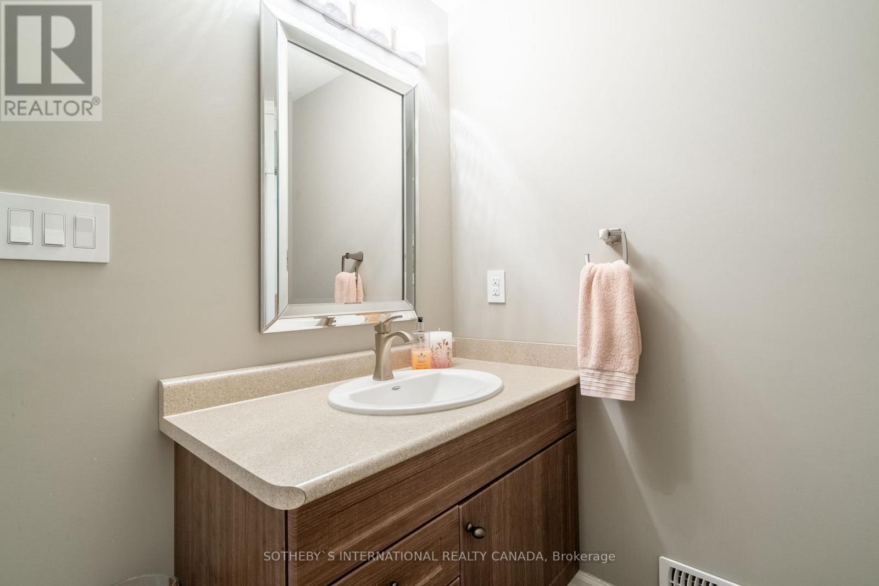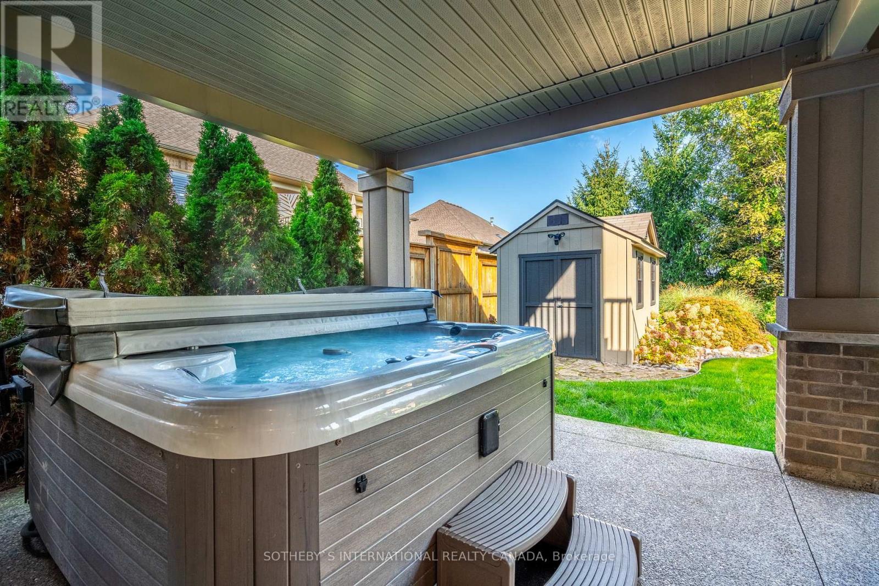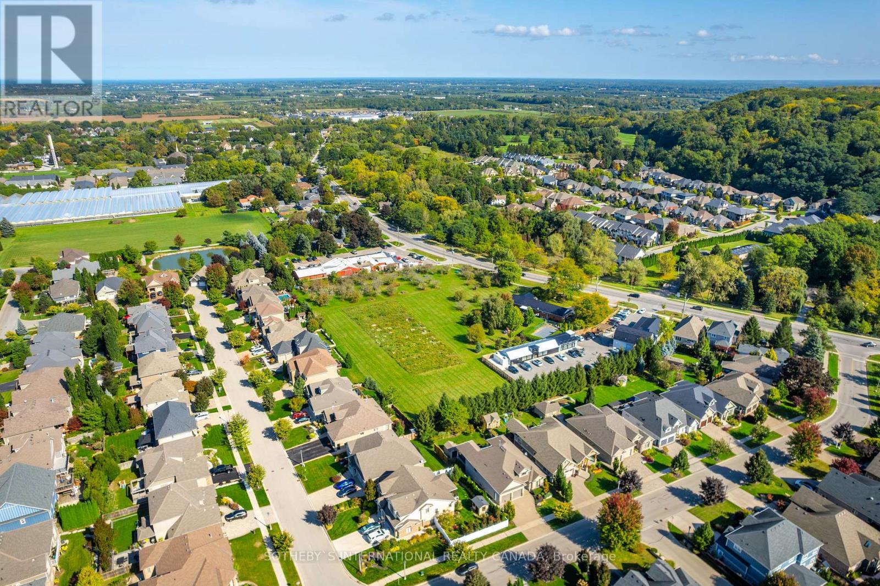3 Bedroom
3 Bathroom
2999 sq. ft
Bungalow
Fireplace
Central Air Conditioning
Forced Air
Landscaped, Lawn Sprinkler
$1,649,000
Welcome to this stunning bungalow located in the peaceful enclave of St. Davids, Niagara-on-the-Lake. This home is tailored for those seeking luxury, comfort, and convenience in a serene setting. With 3 bedrooms, 3 bathrooms, and an exceptional layout that includes a main floor primary suite as well as a lower level walk-out, this property is a rare gem. Step into the main floor where 10-foot ceilings, vaulted in select areas, create a sense of spaciousness. The living room showcases a breathtaking floor-to-ceiling stone faade with a cozy gas fireplace, perfect for quiet evenings or entertaining guests. Engineered wood floors and granite countertops in the kitchen and bathrooms elevate the home's high-end feel. The gourmet kitchen is a chefs dream, featuring Miele appliances, granite countertops, and a seamless walkout to a deck equipped with a BBQ and fire table for outdoor dining. The lower level offers versatility with its own living room, gas fireplace, built-in shelving, a fully equipped kitchen, and a flexible space that can function as a dining room, home office, or gym. Additionally, a bedroom and bathroom on this level make it ideal for guests or multi-generational living. For wine connoisseurs, the custom wine cellar holds over 500 bottles, ready to store your finest collections. Step outside to a professionally landscaped backyard with mature trees, offering both privacy and tranquility. The Lutron smart lighting and automated irrigation system make outdoor maintenance effortless, adding to the property's turn-key appeal. Whether you're seeking a peaceful retreat or a home built for entertaining, this bungalow combines luxury with comfort, perfect for the discerning buyer looking to enjoy all that Niagara-on-the-Lake has to offer. Don't miss your chance to experience this exceptional property firsthand. **** EXTRAS **** Second Refrigerator, Second Dishwasher, Second Oven (Electric) (id:38042)
13 Creekside Drive, Niagara-On-The-Lake Property Overview
|
MLS® Number
|
X9385453 |
|
Property Type
|
Single Family |
|
Community Name
|
St. Davids |
|
EquipmentType
|
Water Heater |
|
Features
|
Irregular Lot Size, Flat Site, Lighting, In-law Suite |
|
ParkingSpaceTotal
|
4 |
|
RentalEquipmentType
|
Water Heater |
|
Structure
|
Patio(s), Porch |
13 Creekside Drive, Niagara-On-The-Lake Building Features
|
BathroomTotal
|
3 |
|
BedroomsAboveGround
|
3 |
|
BedroomsTotal
|
3 |
|
Amenities
|
Fireplace(s) |
|
Appliances
|
Hot Tub, Garage Door Opener Remote(s), Central Vacuum, Water Heater, Range, Dishwasher, Dryer, Garage Door Opener, Microwave, Refrigerator, Stove, Washer, Window Coverings |
|
ArchitecturalStyle
|
Bungalow |
|
BasementDevelopment
|
Finished |
|
BasementFeatures
|
Walk Out |
|
BasementType
|
Full (finished) |
|
CeilingType
|
Suspended Ceiling |
|
ConstructionStyleAttachment
|
Detached |
|
CoolingType
|
Central Air Conditioning |
|
ExteriorFinish
|
Brick, Stone |
|
FireProtection
|
Alarm System, Monitored Alarm, Smoke Detectors |
|
FireplacePresent
|
Yes |
|
FireplaceTotal
|
2 |
|
FoundationType
|
Poured Concrete |
|
HeatingFuel
|
Natural Gas |
|
HeatingType
|
Forced Air |
|
StoriesTotal
|
1 |
|
SizeInterior
|
2999 |
|
Type
|
House |
|
UtilityWater
|
Municipal Water |
13 Creekside Drive, Niagara-On-The-Lake Parking
13 Creekside Drive, Niagara-On-The-Lake Land Details
|
Acreage
|
No |
|
LandscapeFeatures
|
Landscaped, Lawn Sprinkler |
|
Sewer
|
Sanitary Sewer |
|
SizeDepth
|
143 Ft ,3 In |
|
SizeFrontage
|
52 Ft ,4 In |
|
SizeIrregular
|
52.4 X 143.3 Ft ; 54.90 X 145.92 |
|
SizeTotalText
|
52.4 X 143.3 Ft ; 54.90 X 145.92|under 1/2 Acre |
|
ZoningDescription
|
R1 |

