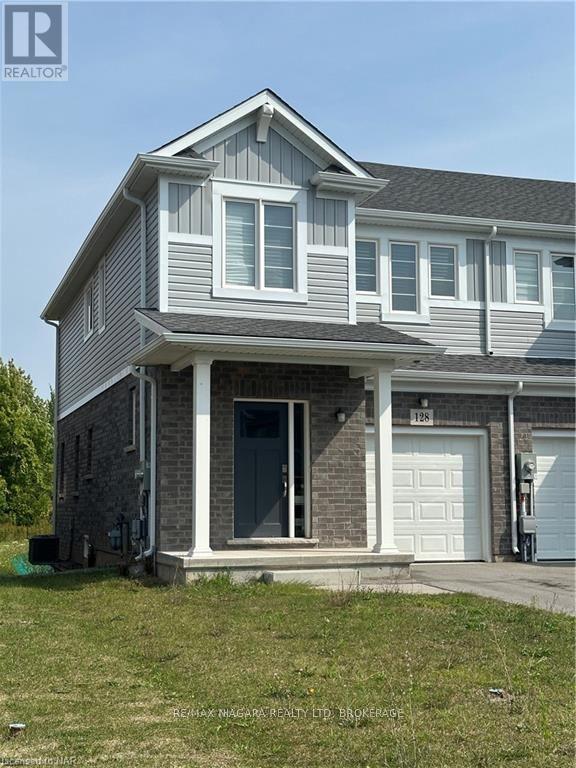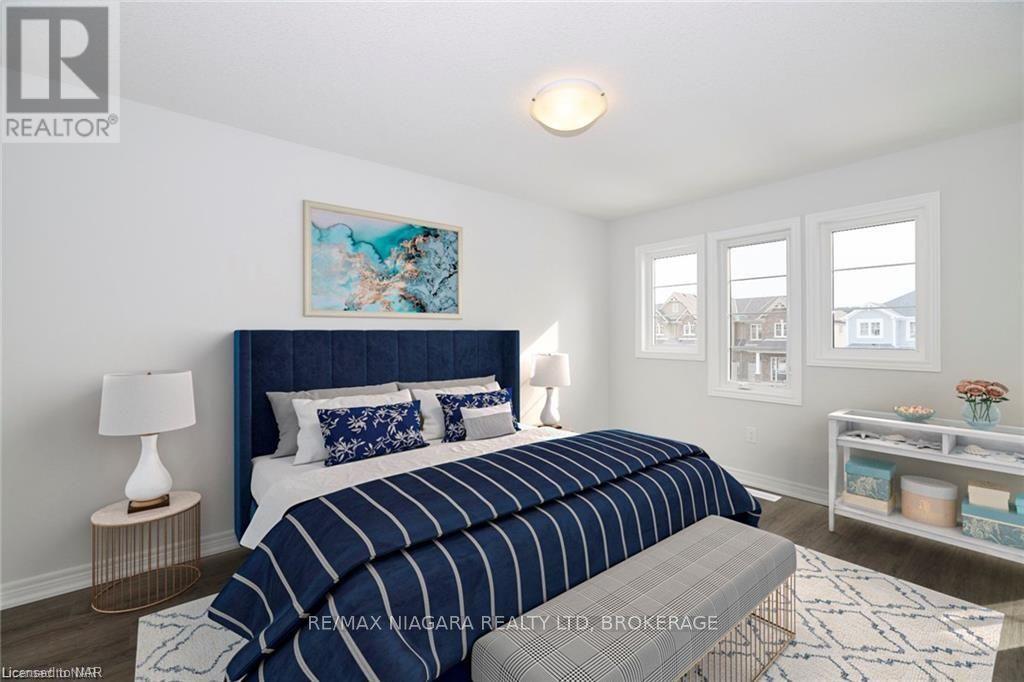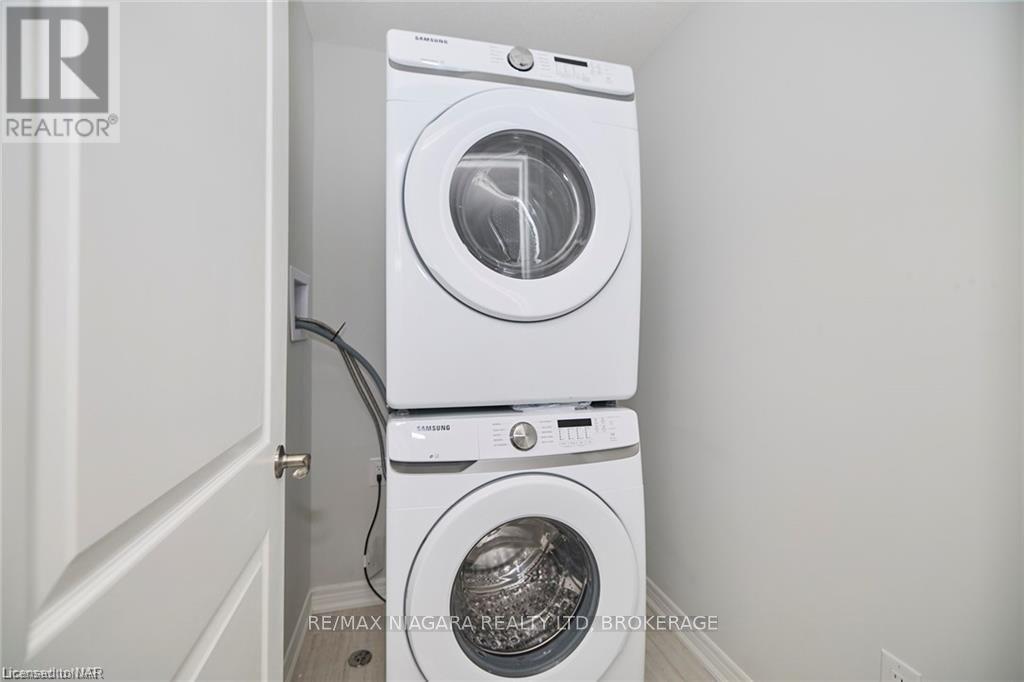3 Bedroom
2 Bathroom
Central Air Conditioning, Air Exchanger
Forced Air
Acreage
$2,350 Monthly
Available for LEASE October 1st - An immaculate new Town Home in a brand new development in Welland's west end. So much room for the entire family, there's nothing to do but move in and enjoy! This is a gorgeous 3 bedroom, 1.5 bathroom Town Home in a sought-after new neighbourhood. Home features a bright and open concept main floor, beautifully upgraded kitchen with new SS appliances, tons of cupboards, dining area with walk-out to yard, attractive tile and flooring throughout. Upstairs you'll find the master bedroom boasting a huge walk-in closet, 2 sizeable bedrooms and a 3 pc bathroom. Laundry upstairs for added convenience. Located right near Webber Road and South Pelham Road, this property is minutes From Niagara College, Niagara Falls and the Hwy. Also close to parks, schools, amenities, Fitch Street Plaza, Welland Historical Museum, Welland River and more. *Home has been virtually staged. (id:38042)
128 Sunflower Place, Welland Property Overview
|
MLS® Number
|
X10414027 |
|
Property Type
|
Single Family |
|
Community Name
|
770 - West Welland |
|
EquipmentType
|
Water Heater |
|
ParkingSpaceTotal
|
2 |
|
RentalEquipmentType
|
Water Heater |
128 Sunflower Place, Welland Building Features
|
BathroomTotal
|
2 |
|
BedroomsAboveGround
|
3 |
|
BedroomsTotal
|
3 |
|
BasementDevelopment
|
Unfinished |
|
BasementType
|
Full (unfinished) |
|
ConstructionStyleAttachment
|
Attached |
|
CoolingType
|
Central Air Conditioning, Air Exchanger |
|
ExteriorFinish
|
Aluminum Siding, Brick |
|
FoundationType
|
Poured Concrete |
|
HalfBathTotal
|
1 |
|
HeatingFuel
|
Natural Gas |
|
HeatingType
|
Forced Air |
|
StoriesTotal
|
2 |
|
Type
|
Row / Townhouse |
|
UtilityWater
|
Municipal Water |
128 Sunflower Place, Welland Parking
128 Sunflower Place, Welland Land Details
|
Acreage
|
Yes |
|
Sewer
|
Sanitary Sewer |
|
SizeFrontage
|
15 M |
|
SizeIrregular
|
15 |
|
SizeTotal
|
15.0000 |
|
SizeTotalText
|
15.0000 |
|
ZoningDescription
|
R1 |
128 Sunflower Place, Welland Rooms
| Floor |
Room Type |
Length |
Width |
Dimensions |
|
Second Level |
Laundry Room |
|
|
Measurements not available |
|
Second Level |
Loft |
2.64 m |
2.79 m |
2.64 m x 2.79 m |
|
Second Level |
Primary Bedroom |
4.29 m |
4.32 m |
4.29 m x 4.32 m |
|
Second Level |
Bedroom |
3.15 m |
2.87 m |
3.15 m x 2.87 m |
|
Second Level |
Bedroom |
3.15 m |
2.87 m |
3.15 m x 2.87 m |
|
Second Level |
Bathroom |
|
|
Measurements not available |
|
Main Level |
Bathroom |
|
|
Measurements not available |
|
Main Level |
Great Room |
6.3 m |
3.35 m |
6.3 m x 3.35 m |
|
Main Level |
Dining Room |
3.1 m |
2.34 m |
3.1 m x 2.34 m |
|
Main Level |
Kitchen |
3.2 m |
2.34 m |
3.2 m x 2.34 m |




















