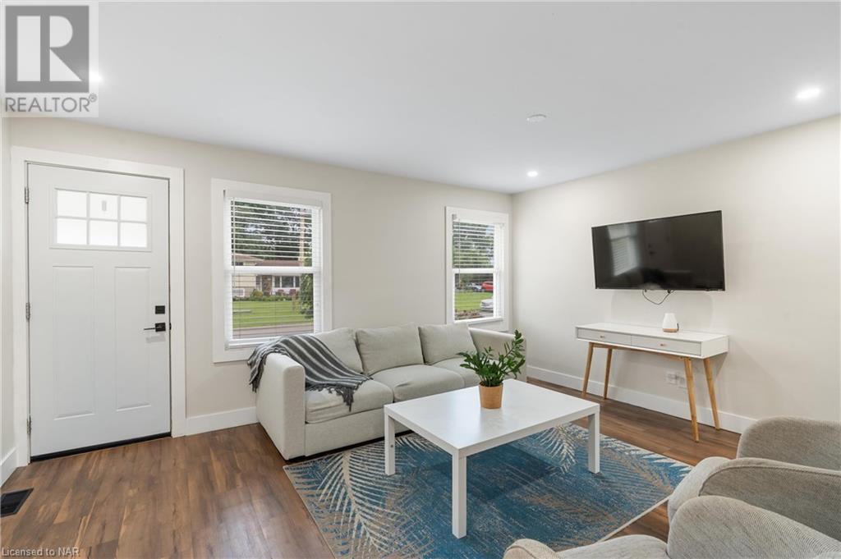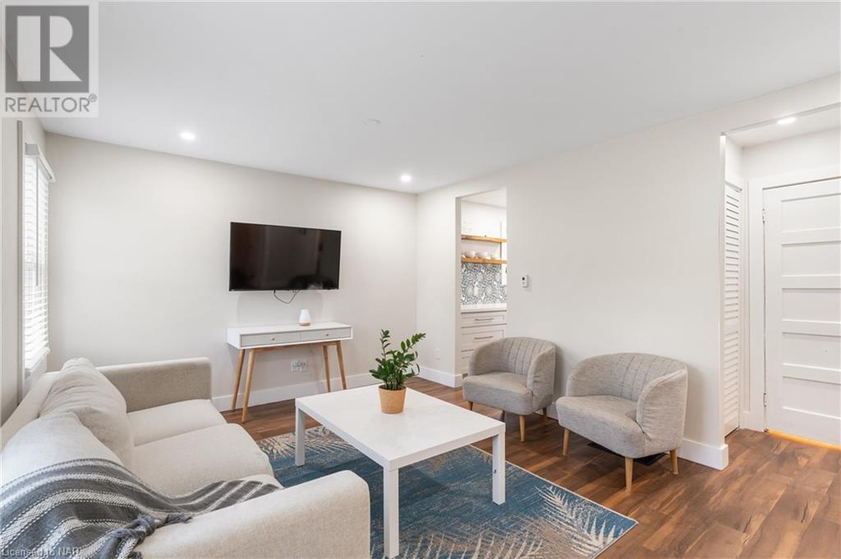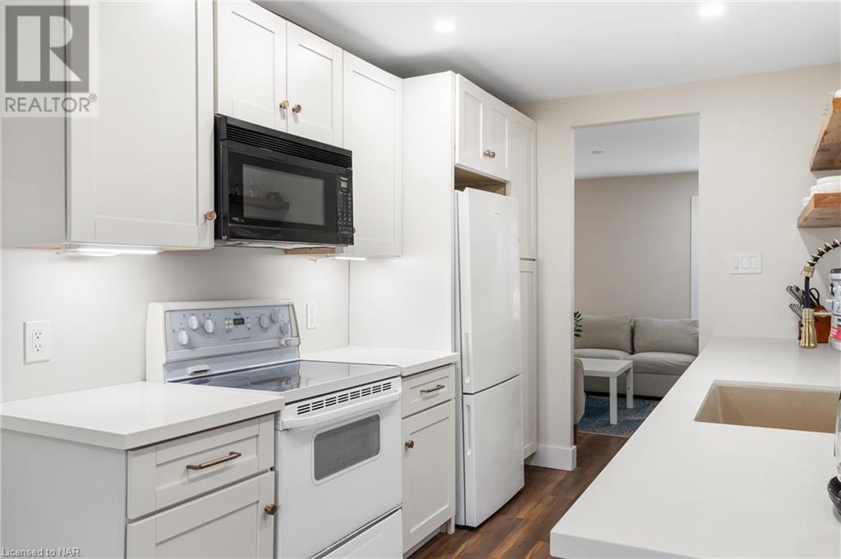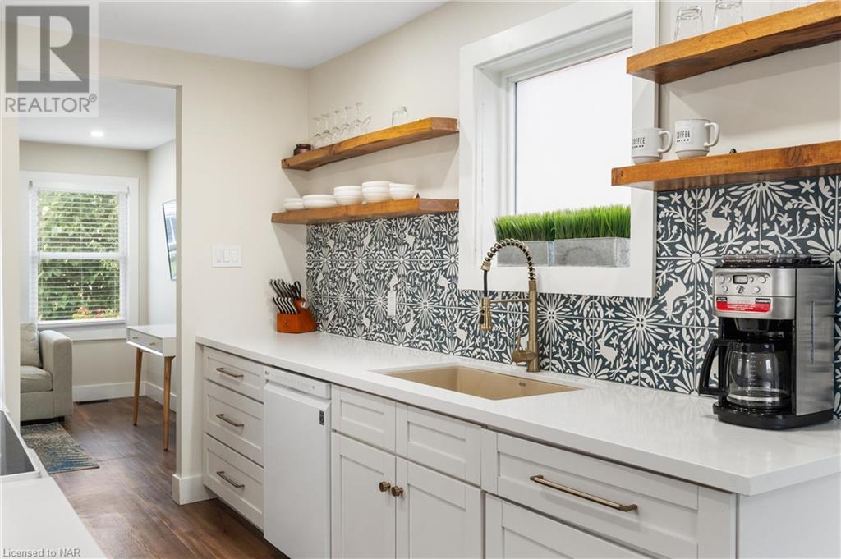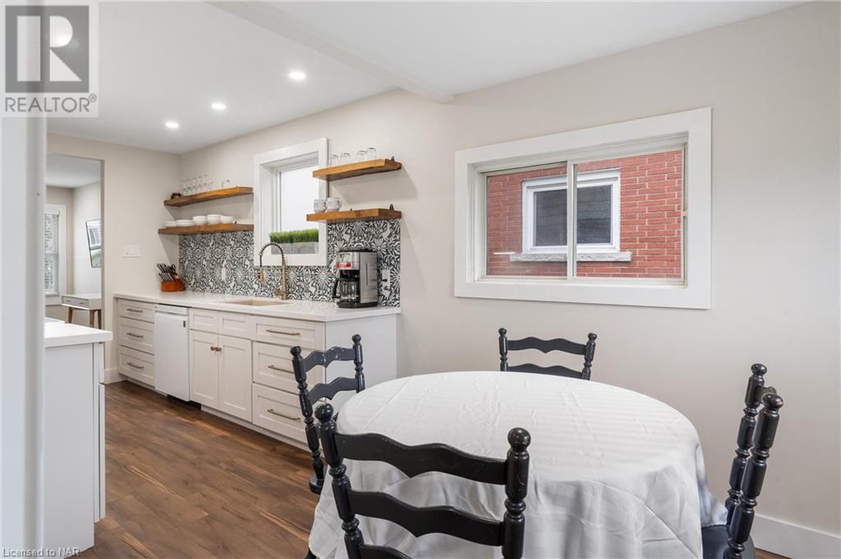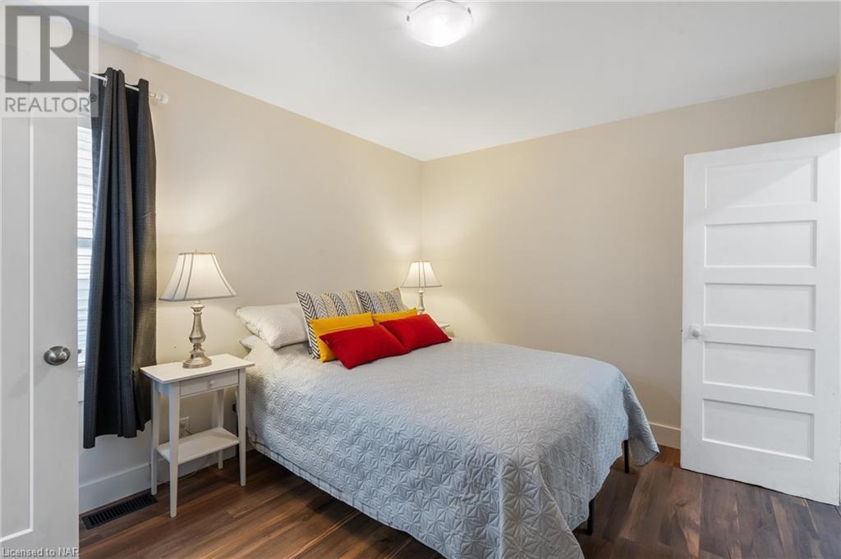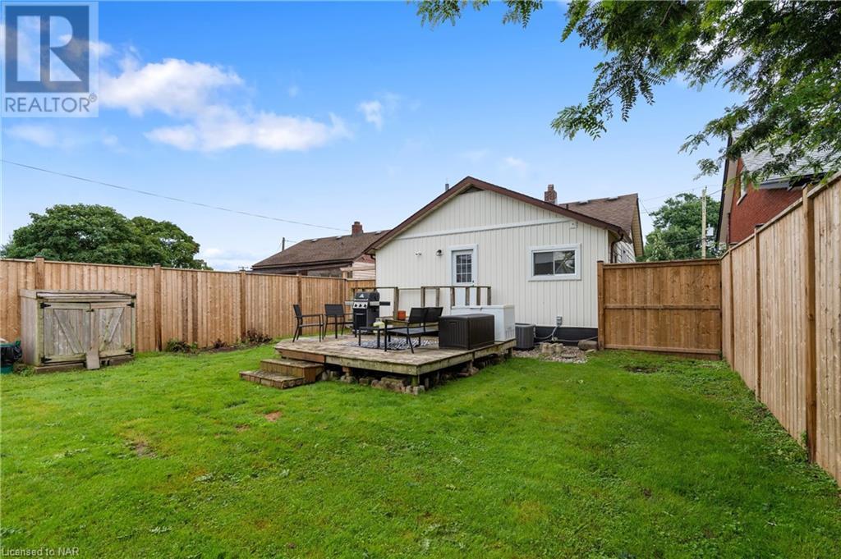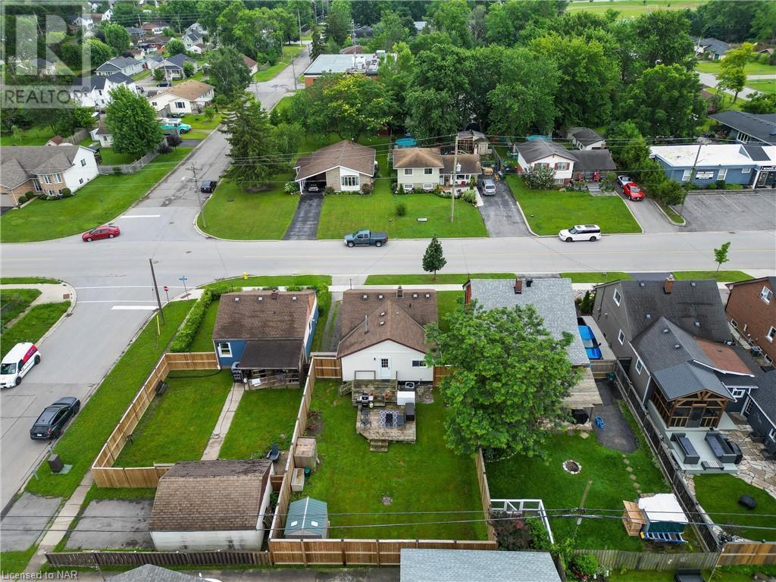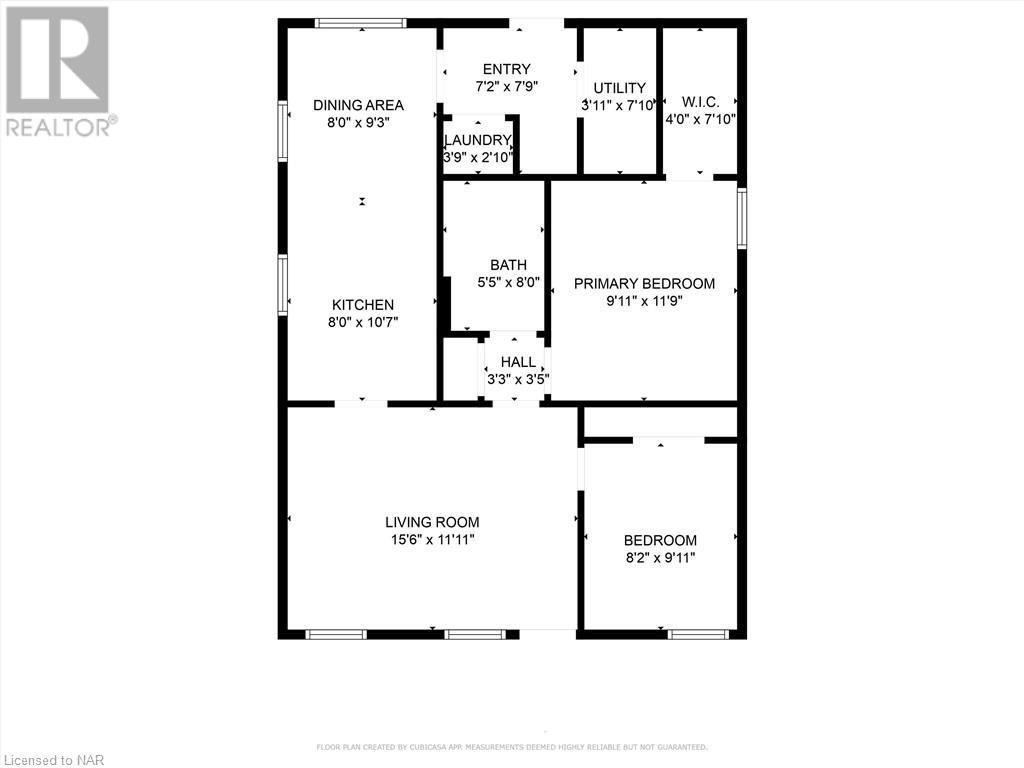2 Bedroom
1 Bathroom
880 sqft sq. ft
Central Air Conditioning
Forced Air
$419,000
Welcome to 126 Catherine Street, a charming 2-bedroom bungalow in Fort Erie. Ideal for a young couple or those looking to downsize, this home combines comfort with modern updates. Inside, you'll find newer flooring throughout, giving a fresh, contemporary feel. The updated kitchen features quartz countertops, and the bathroom boasts modern fixtures and stylish design. The two cozy bedrooms offer a peaceful retreat with ample storage. Outside, a fully fenced yard provides plenty of space for gardening or outdoor activities, and the shed offers additional storage. Have a walk through this home via the 3D Tour Link (id:38042)
126 Catherine Street, Fort Erie Open House
126 Catherine Street, Fort Erie has an upcoming open house.
Starts at:
2:00 pm
Ends at:
4:00 pm
Turn key 2 Bedroom Home in Fort Erie! Close to QEW US Border Schools and Shopping. Fully fenced rear yard. Shows Very Well!
126 Catherine Street, Fort Erie Property Overview
|
MLS® Number
|
40619054 |
|
Property Type
|
Single Family |
|
AmenitiesNearBy
|
Public Transit, Schools |
|
EquipmentType
|
None |
|
Features
|
Crushed Stone Driveway |
|
ParkingSpaceTotal
|
2 |
|
RentalEquipmentType
|
None |
|
Structure
|
Shed |
126 Catherine Street, Fort Erie Building Features
|
BathroomTotal
|
1 |
|
BedroomsAboveGround
|
2 |
|
BedroomsTotal
|
2 |
|
Appliances
|
Dishwasher, Dryer, Microwave, Refrigerator, Washer, Window Coverings |
|
BasementDevelopment
|
Unfinished |
|
BasementType
|
Crawl Space (unfinished) |
|
ConstructedDate
|
1942 |
|
ConstructionStyleAttachment
|
Detached |
|
CoolingType
|
Central Air Conditioning |
|
ExteriorFinish
|
Aluminum Siding, Vinyl Siding |
|
FireProtection
|
Smoke Detectors |
|
FoundationType
|
Block |
|
HeatingType
|
Forced Air |
|
StoriesTotal
|
1 |
|
SizeInterior
|
880 Sqft |
|
Type
|
House |
|
UtilityWater
|
Municipal Water |
126 Catherine Street, Fort Erie Land Details
|
AccessType
|
Road Access |
|
Acreage
|
No |
|
LandAmenities
|
Public Transit, Schools |
|
Sewer
|
Municipal Sewage System |
|
SizeDepth
|
100 Ft |
|
SizeFrontage
|
42 Ft |
|
SizeTotalText
|
Under 1/2 Acre |
|
ZoningDescription
|
R2 |
126 Catherine Street, Fort Erie Rooms
| Floor |
Room Type |
Length |
Width |
Dimensions |
|
Main Level |
4pc Bathroom |
|
|
Measurements not available |
|
Main Level |
Bedroom |
|
|
11'10'' x 10'0'' |
|
Main Level |
Bedroom |
|
|
10'10'' x 8'10'' |
|
Main Level |
Laundry Room |
|
|
16'6'' x 8'0'' |
|
Main Level |
Kitchen/dining Room |
|
|
20'0'' x 8'0'' |
|
Main Level |
Living Room |
|
|
15'8'' x 11'9'' |
126 Catherine Street, Fort Erie Utilities
|
Cable
|
Available |
|
Electricity
|
Available |
|
Natural Gas
|
Available |




