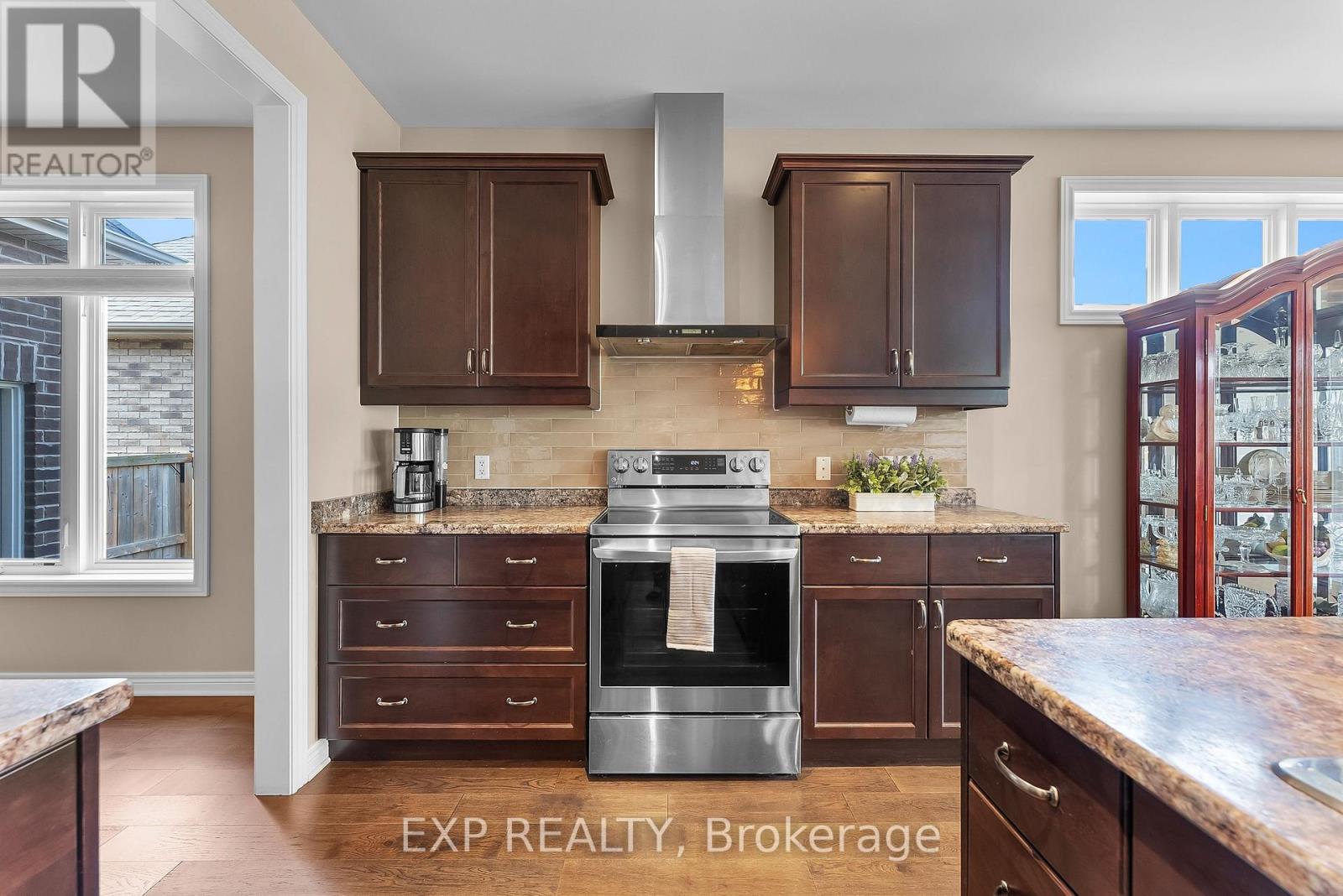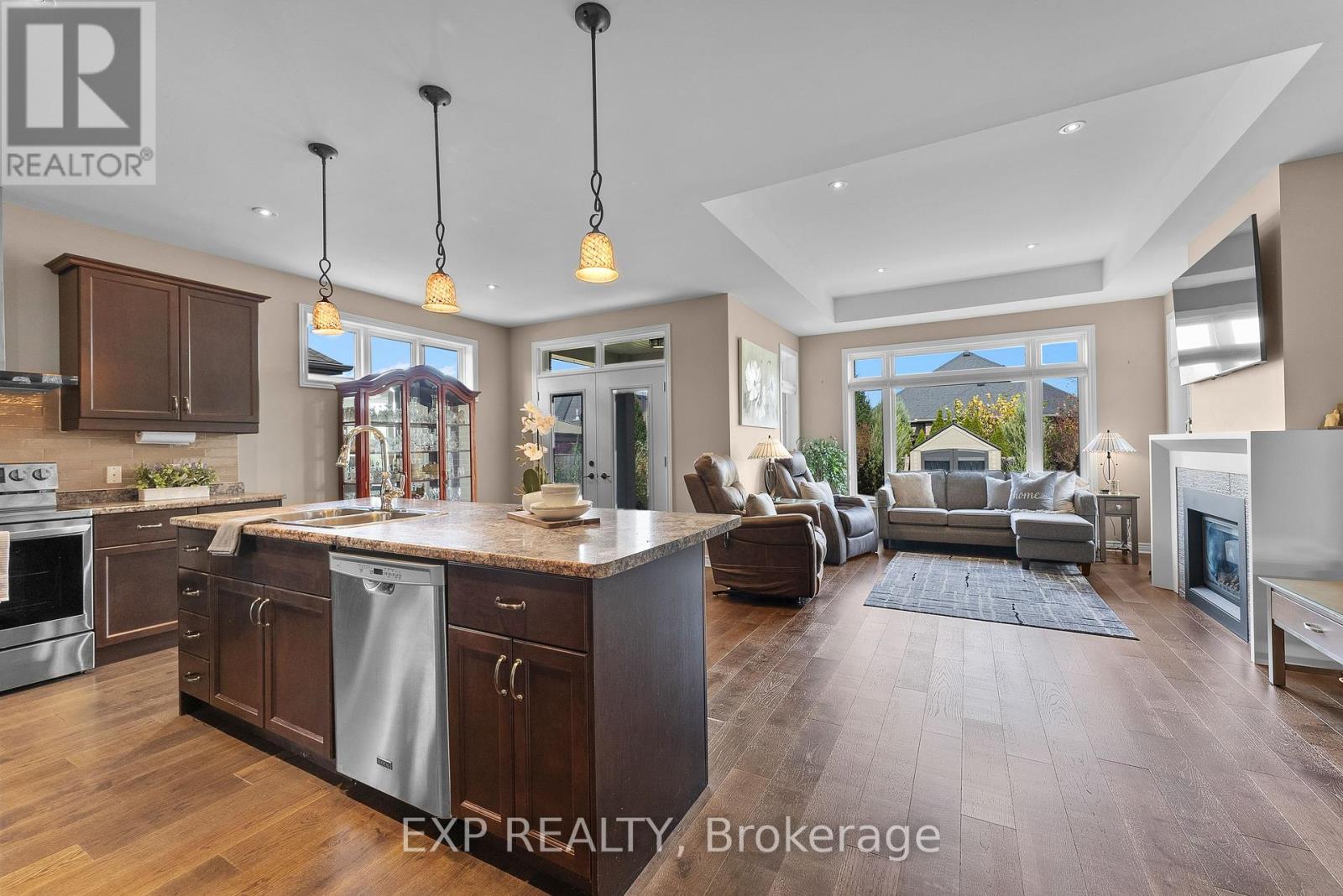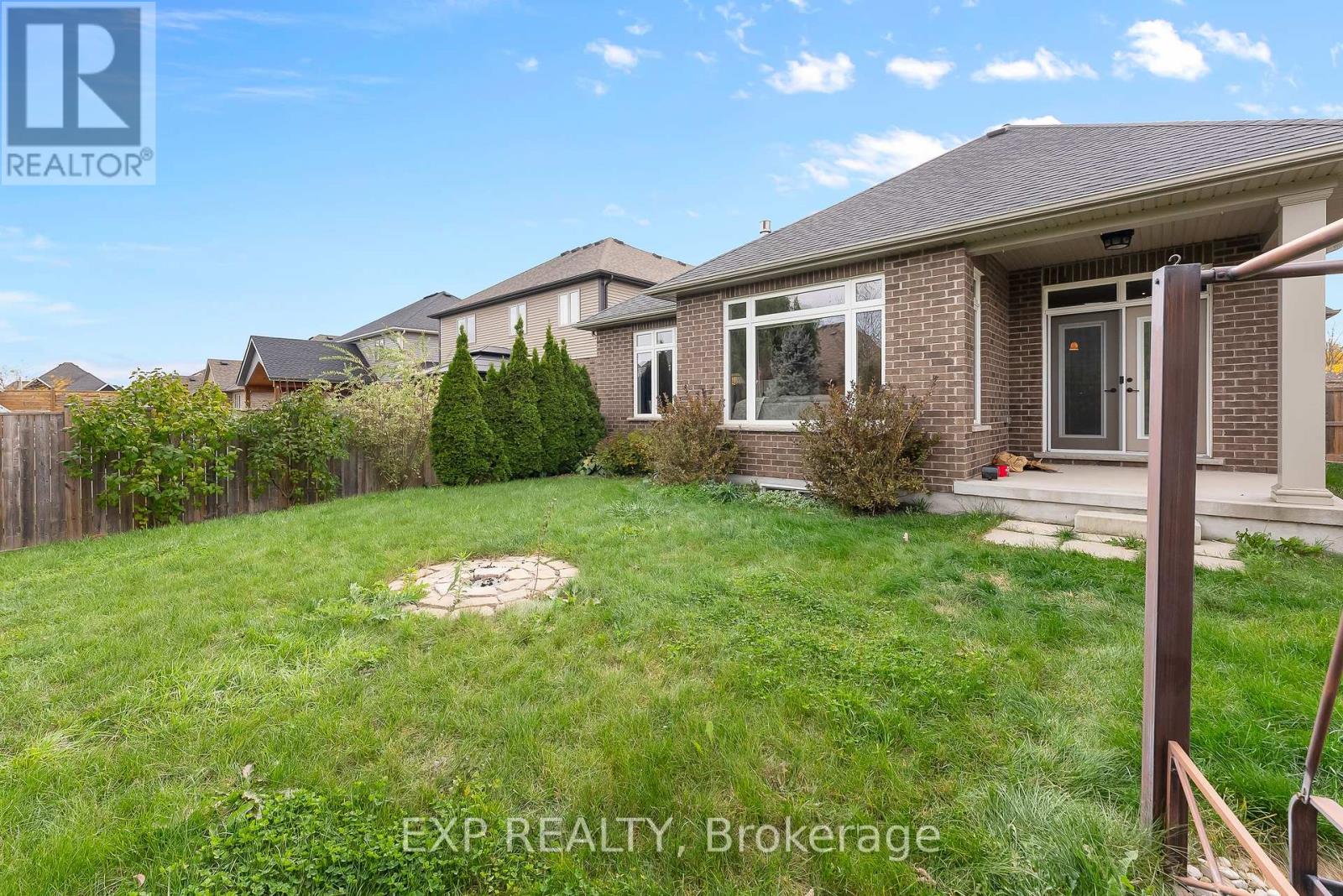4 Bedroom
3 Bathroom
1499 sq. ft
Bungalow
Fireplace
Central Air Conditioning
Forced Air
$939,000
Welcome to this exquisite Rinaldi-built bungalow, perfectly situated on a prestigious street in the sought-after Coyle Creek neighbourhood of Welland. Offering over 1,600 sq. ft. of main-floor living and 3,000 + sq. ft. of total space, this home features 3+1 bedrooms and 3 beautifully appointed bathrooms. Designed with comfort and accessibility in mind, the open-concept layout showcases premium hardwood floors, large sunlit windows and an updated kitchen ideal for entertaining. The primary suite offers a serene retreat, complete with a renovated en-suite featuring a walk-in shower and quartz bench. Additional upgrades include updated carpeting in the main floor bedrooms, a new washer/dryer and a garage ramp for seamless access to the home. Set amidst mature greenery, the property provides just enough garden space to enjoy without the burden of extensive upkeep, whilst maintaining privacy. Located near top-tier golf courses, scenic trails and all essential amenities, this home offers the perfect blend of luxury, convenience and natural beauty. This residence promises timeless quality and an effortless lifestyle tailored to your needs. (id:38042)
124 Timberview Crescent, Welland Open House
124 Timberview Crescent, Welland has an upcoming open house.
Starts at:
2:00 pm
Ends at:
4:00 pm
124 Timberview Crescent, Welland Property Overview
|
MLS® Number
|
X11921909 |
|
Property Type
|
Single Family |
|
Community Name
|
771 - Coyle Creek |
|
AmenitiesNearBy
|
Park, Schools |
|
CommunityFeatures
|
School Bus |
|
ParkingSpaceTotal
|
8 |
124 Timberview Crescent, Welland Building Features
|
BathroomTotal
|
3 |
|
BedroomsAboveGround
|
3 |
|
BedroomsBelowGround
|
1 |
|
BedroomsTotal
|
4 |
|
Amenities
|
Fireplace(s) |
|
Appliances
|
Garage Door Opener Remote(s), Dishwasher, Dryer, Range, Refrigerator, Stove, Washer, Window Coverings |
|
ArchitecturalStyle
|
Bungalow |
|
BasementDevelopment
|
Finished |
|
BasementType
|
N/a (finished) |
|
ConstructionStyleAttachment
|
Detached |
|
CoolingType
|
Central Air Conditioning |
|
ExteriorFinish
|
Brick, Stone |
|
FireplacePresent
|
Yes |
|
FoundationType
|
Poured Concrete |
|
HeatingFuel
|
Natural Gas |
|
HeatingType
|
Forced Air |
|
StoriesTotal
|
1 |
|
SizeInterior
|
1499 |
|
Type
|
House |
|
UtilityWater
|
Municipal Water |
124 Timberview Crescent, Welland Parking
124 Timberview Crescent, Welland Land Details
|
Acreage
|
No |
|
LandAmenities
|
Park, Schools |
|
Sewer
|
Sanitary Sewer |
|
SizeDepth
|
127 Ft ,8 In |
|
SizeFrontage
|
50 Ft |
|
SizeIrregular
|
50 X 127.7 Ft |
|
SizeTotalText
|
50 X 127.7 Ft |
|
SurfaceWater
|
River/stream |
|
ZoningDescription
|
Rl1 |
124 Timberview Crescent, Welland Rooms
| Floor |
Room Type |
Length |
Width |
Dimensions |
|
Basement |
Bedroom |
3.66 m |
3.05 m |
3.66 m x 3.05 m |
|
Basement |
Recreational, Games Room |
11.05 m |
5.33 m |
11.05 m x 5.33 m |
|
Basement |
Utility Room |
10.16 m |
5.31 m |
10.16 m x 5.31 m |
|
Main Level |
Bedroom |
3.38 m |
3.05 m |
3.38 m x 3.05 m |
|
Main Level |
Foyer |
3.05 m |
2.13 m |
3.05 m x 2.13 m |
|
Main Level |
Bedroom |
3.89 m |
2.9 m |
3.89 m x 2.9 m |
|
Main Level |
Primary Bedroom |
3.56 m |
4.78 m |
3.56 m x 4.78 m |
|
Main Level |
Living Room |
3.86 m |
5.44 m |
3.86 m x 5.44 m |
|
Main Level |
Dining Room |
3.1 m |
4.37 m |
3.1 m x 4.37 m |
|
Main Level |
Kitchen |
6.55 m |
5.59 m |
6.55 m x 5.59 m |
124 Timberview Crescent, Welland Utilities
|
Cable
|
Installed |
|
Sewer
|
Installed |










































