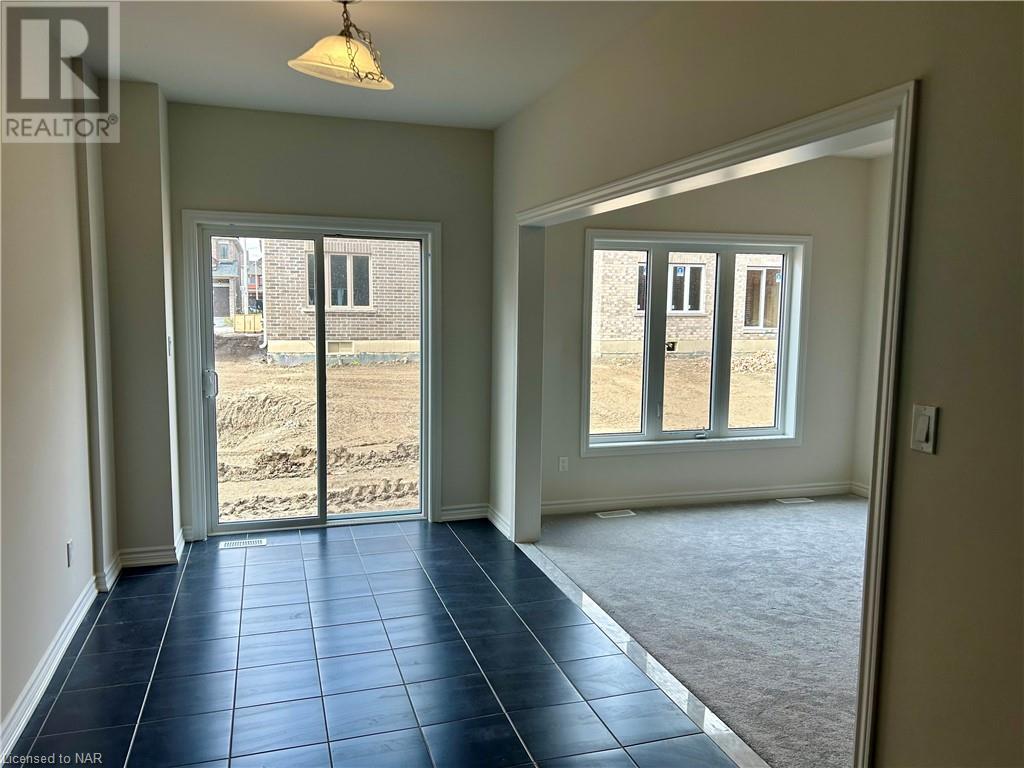3 Bedroom
3 Bathroom
1800 sqft sq. ft
2 Level
None
Forced Air
$2,500 Monthly
BRAND NEW ! Three bedroom end unit townhouse. Offers 1800 square feet of comforable living space. Located in Artisan Ridge Subdivision. Brick and maintenance free exterior. Offers single attached garage. Main floor offers kitchen with separate breakfast area, large living room/dining room combination and a convenient two piece powder room. The impressive Oak staircase leads to three bedrooms. Primary bedroom features walk in closet and private ensuite. The third bedroom also features walk in closet. Laundry room and three piece bath completes this level.Conveniently located minutes from Thorold's downtown heritage district, Brock University, Pen Centre Shopping Mall and Hwys 58 and 406. (id:38042)
121 Baker Street, Thorold Property Overview
|
MLS® Number
|
40663658 |
|
Property Type
|
Single Family |
|
AmenitiesNearBy
|
Park, Schools, Shopping |
|
Features
|
Sump Pump |
|
ParkingSpaceTotal
|
3 |
121 Baker Street, Thorold Building Features
|
BathroomTotal
|
3 |
|
BedroomsAboveGround
|
3 |
|
BedroomsTotal
|
3 |
|
Appliances
|
Dishwasher, Dryer, Refrigerator, Stove, Water Meter, Washer |
|
ArchitecturalStyle
|
2 Level |
|
BasementDevelopment
|
Unfinished |
|
BasementType
|
Full (unfinished) |
|
ConstructionStyleAttachment
|
Semi-detached |
|
CoolingType
|
None |
|
ExteriorFinish
|
Brick Veneer |
|
HalfBathTotal
|
1 |
|
HeatingFuel
|
Natural Gas |
|
HeatingType
|
Forced Air |
|
StoriesTotal
|
2 |
|
SizeInterior
|
1800 Sqft |
|
Type
|
House |
|
UtilityWater
|
Municipal Water |
121 Baker Street, Thorold Parking
121 Baker Street, Thorold Land Details
|
AccessType
|
Highway Access |
|
Acreage
|
No |
|
LandAmenities
|
Park, Schools, Shopping |
|
Sewer
|
Municipal Sewage System |
|
SizeDepth
|
102 Ft |
|
SizeFrontage
|
27 Ft |
|
SizeTotalText
|
Under 1/2 Acre |
|
ZoningDescription
|
Resiential |
121 Baker Street, Thorold Rooms
| Floor |
Room Type |
Length |
Width |
Dimensions |
|
Second Level |
Laundry Room |
|
|
7'4'' x 5'6'' |
|
Second Level |
3pc Bathroom |
|
|
Measurements not available |
|
Second Level |
Bedroom |
|
|
15'0'' x 9'0'' |
|
Second Level |
Bedroom |
|
|
14'6'' x 9'0'' |
|
Second Level |
4pc Bathroom |
|
|
Measurements not available |
|
Second Level |
Primary Bedroom |
|
|
16'0'' x 10'2'' |
|
Main Level |
2pc Bathroom |
|
|
Measurements not available |
|
Main Level |
Living Room/dining Room |
|
|
23'6'' x 10'0'' |
|
Main Level |
Breakfast |
|
|
14'2'' x 8'0'' |
|
Main Level |
Kitchen |
|
|
13'0'' x 10'0'' |






















