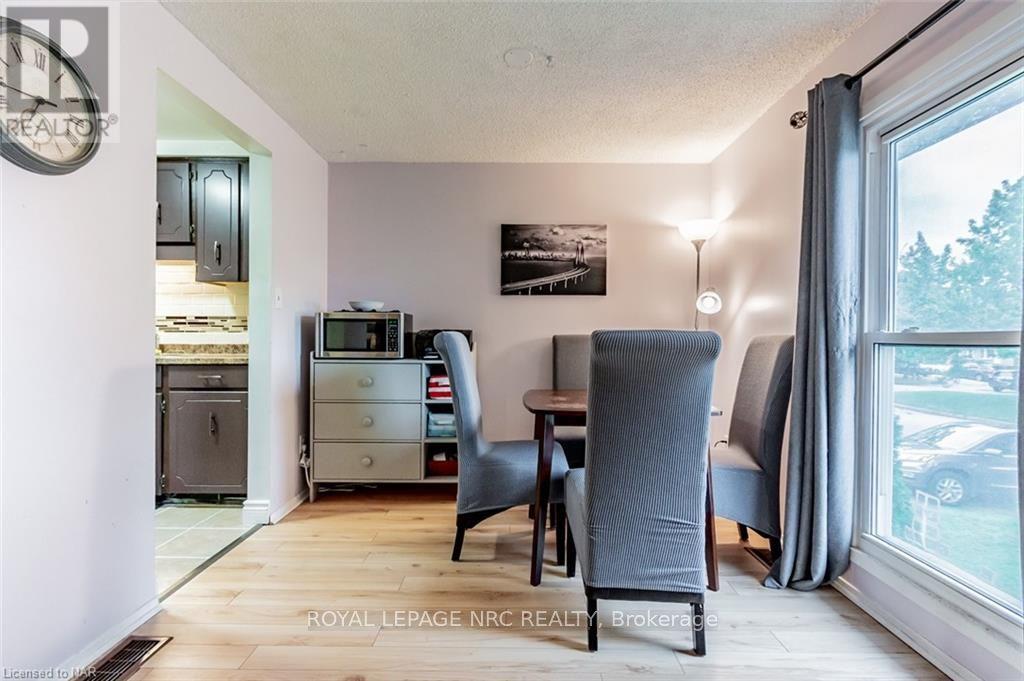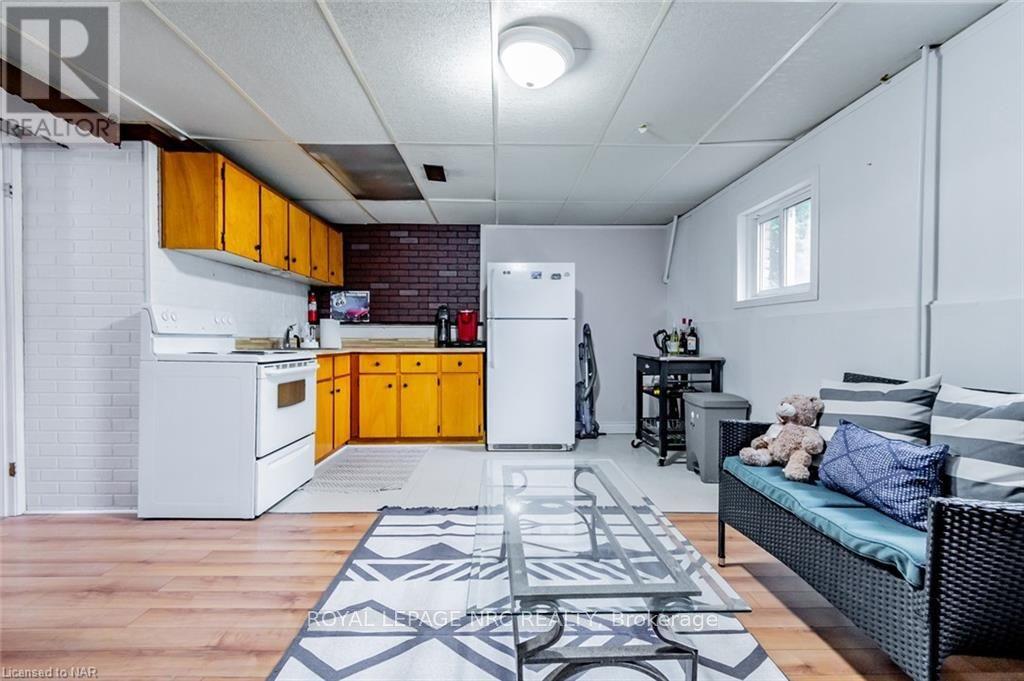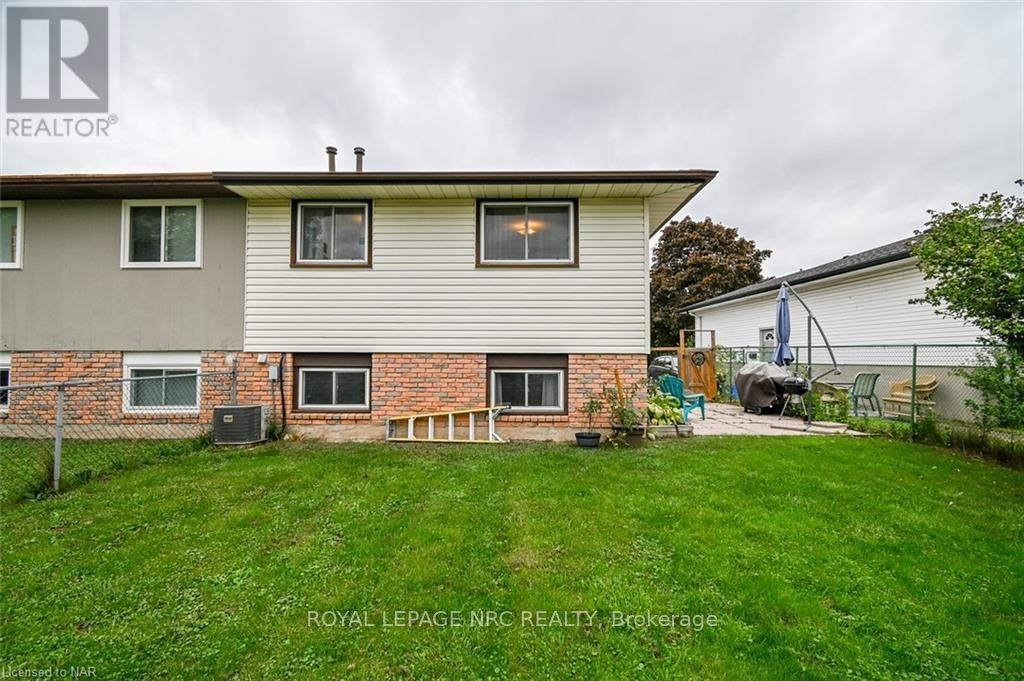4 Bedroom
2 Bathroom
Raised Bungalow
Central Air Conditioning
Forced Air
$487,500
Located on a Quiet Crescent with In-Law Suite. 2 + 2 Bedroom, 2 Full Bathrooms, 2 Kitchens. Minutes Walk to Public Transit, 3.6 km to Brock University. Large Fully Fenced rear Yard with Storage Shed. Large windows in Lower Level with plenty of Natural Light. Close proximity to Schools, Shopping, Amenities. Income Potential. Ideal Home for 1st Time Home Buyers. Great Home in a Fantastic Location. (id:38042)
12 Tara Crescent, Thorold Property Overview
|
MLS® Number
|
X9413995 |
|
Property Type
|
Single Family |
|
Community Name
|
558 - Confederation Heights |
|
ParkingSpaceTotal
|
2 |
12 Tara Crescent, Thorold Building Features
|
BathroomTotal
|
2 |
|
BedroomsAboveGround
|
2 |
|
BedroomsBelowGround
|
2 |
|
BedroomsTotal
|
4 |
|
Appliances
|
Dryer, Refrigerator, Stove, Washer |
|
ArchitecturalStyle
|
Raised Bungalow |
|
BasementDevelopment
|
Finished |
|
BasementType
|
Full (finished) |
|
ConstructionStyleAttachment
|
Semi-detached |
|
CoolingType
|
Central Air Conditioning |
|
ExteriorFinish
|
Brick, Aluminum Siding |
|
FoundationType
|
Poured Concrete |
|
HeatingFuel
|
Natural Gas |
|
HeatingType
|
Forced Air |
|
StoriesTotal
|
1 |
|
Type
|
House |
|
UtilityWater
|
Municipal Water |
12 Tara Crescent, Thorold Land Details
|
Acreage
|
No |
|
Sewer
|
Sanitary Sewer |
|
SizeDepth
|
99 Ft ,5 In |
|
SizeFrontage
|
27 Ft ,5 In |
|
SizeIrregular
|
27.42 X 99.48 Ft |
|
SizeTotalText
|
27.42 X 99.48 Ft|under 1/2 Acre |
|
ZoningDescription
|
R2 |
12 Tara Crescent, Thorold Rooms
| Floor |
Room Type |
Length |
Width |
Dimensions |
|
Lower Level |
Bedroom |
3.1 m |
2.36 m |
3.1 m x 2.36 m |
|
Lower Level |
Bathroom |
|
|
Measurements not available |
|
Lower Level |
Kitchen |
3.73 m |
2.26 m |
3.73 m x 2.26 m |
|
Lower Level |
Living Room |
4.47 m |
3.43 m |
4.47 m x 3.43 m |
|
Lower Level |
Bedroom |
3.84 m |
2.49 m |
3.84 m x 2.49 m |
|
Main Level |
Kitchen |
3.96 m |
2.54 m |
3.96 m x 2.54 m |
|
Main Level |
Dining Room |
2.67 m |
2.59 m |
2.67 m x 2.59 m |
|
Main Level |
Living Room |
4.88 m |
3.35 m |
4.88 m x 3.35 m |
|
Main Level |
Bedroom |
4.11 m |
3.35 m |
4.11 m x 3.35 m |
|
Main Level |
Bedroom |
3.35 m |
2.39 m |
3.35 m x 2.39 m |
|
Main Level |
Bathroom |
|
|
Measurements not available |



























