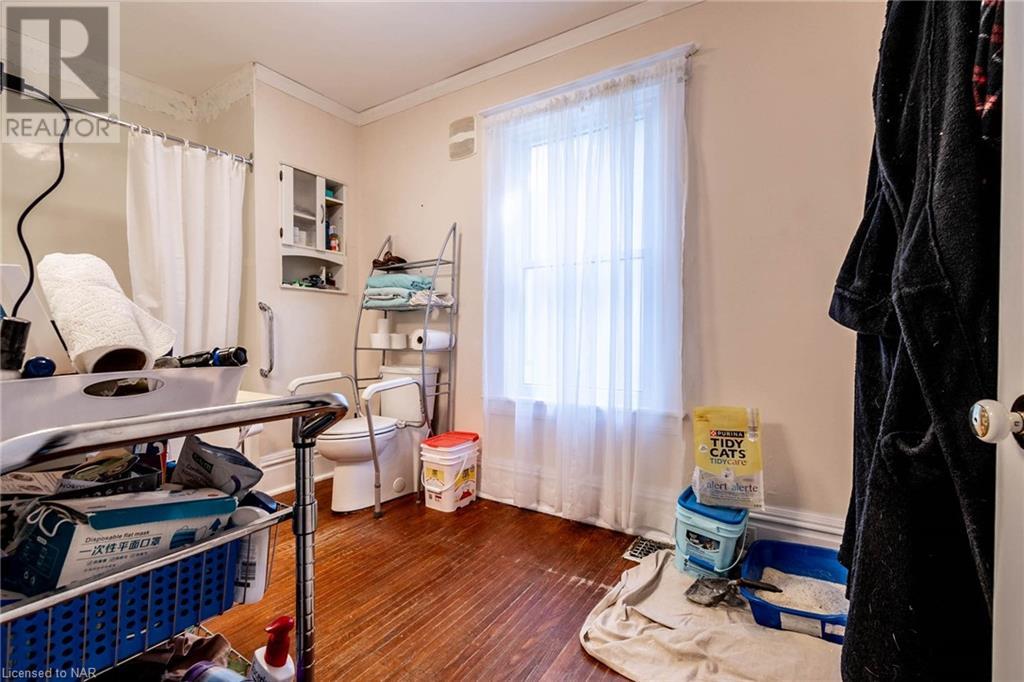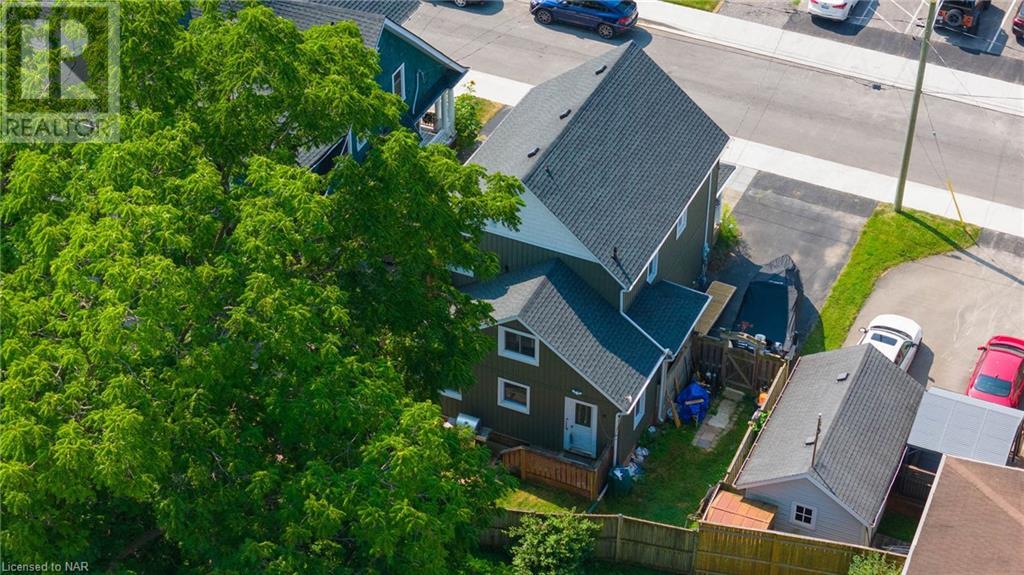3 Bedroom
2 Bathroom
1300 sqft sq. ft
2 Level
Central Air Conditioning
Forced Air
$499,000
Attention first time home buyers, downsizers and investors! Welcome to 12 Randolph Street Welland. This large two storey home offers 3 bedrooms and 2 full bathrooms. You’ll love the updated kitchen with plenty of cabinets. Convenient main floor bedroom with a four-piece bathroom. Upstairs offers two more bedrooms with another four-piece bathroom. Located minutes from the Welland recreational Canal. Don’t miss out of this beautiful property!!! (id:38042)
12 Randolph Street, Welland Property Overview
|
MLS® Number
|
40624142 |
|
Property Type
|
Single Family |
|
AmenitiesNearBy
|
Park, Public Transit, Schools, Shopping |
|
Features
|
Country Residential |
|
ParkingSpaceTotal
|
2 |
12 Randolph Street, Welland Building Features
|
BathroomTotal
|
2 |
|
BedroomsAboveGround
|
3 |
|
BedroomsTotal
|
3 |
|
Appliances
|
Dishwasher, Dryer, Refrigerator, Stove |
|
ArchitecturalStyle
|
2 Level |
|
BasementDevelopment
|
Unfinished |
|
BasementType
|
Full (unfinished) |
|
ConstructionStyleAttachment
|
Detached |
|
CoolingType
|
Central Air Conditioning |
|
ExteriorFinish
|
Stucco |
|
FoundationType
|
Poured Concrete |
|
HeatingFuel
|
Natural Gas |
|
HeatingType
|
Forced Air |
|
StoriesTotal
|
2 |
|
SizeInterior
|
1300 Sqft |
|
Type
|
House |
|
UtilityWater
|
Municipal Water |
12 Randolph Street, Welland Land Details
|
AccessType
|
Highway Nearby |
|
Acreage
|
No |
|
LandAmenities
|
Park, Public Transit, Schools, Shopping |
|
Sewer
|
Municipal Sewage System |
|
SizeDepth
|
78 Ft |
|
SizeFrontage
|
40 Ft |
|
SizeTotalText
|
Under 1/2 Acre |
|
ZoningDescription
|
Rm |
12 Randolph Street, Welland Rooms
| Floor |
Room Type |
Length |
Width |
Dimensions |
|
Second Level |
4pc Bathroom |
|
|
Measurements not available |
|
Second Level |
Bedroom |
|
|
10'10'' x 11'9'' |
|
Second Level |
Bedroom |
|
|
11'10'' x 9'3'' |
|
Second Level |
Sitting Room |
|
|
15'10'' x 8'2'' |
|
Main Level |
4pc Bathroom |
|
|
Measurements not available |
|
Main Level |
Bedroom |
|
|
11'7'' x 12'0'' |
|
Main Level |
Living Room |
|
|
13'4'' x 14'7'' |
|
Main Level |
Eat In Kitchen |
|
|
20'4'' x 9'1'' |


















