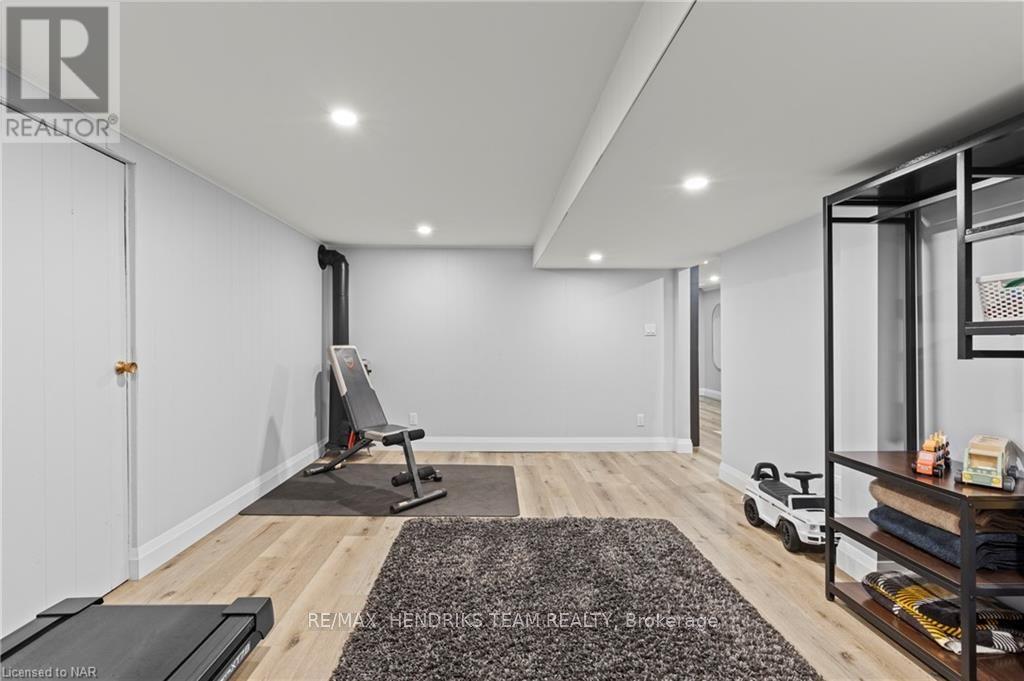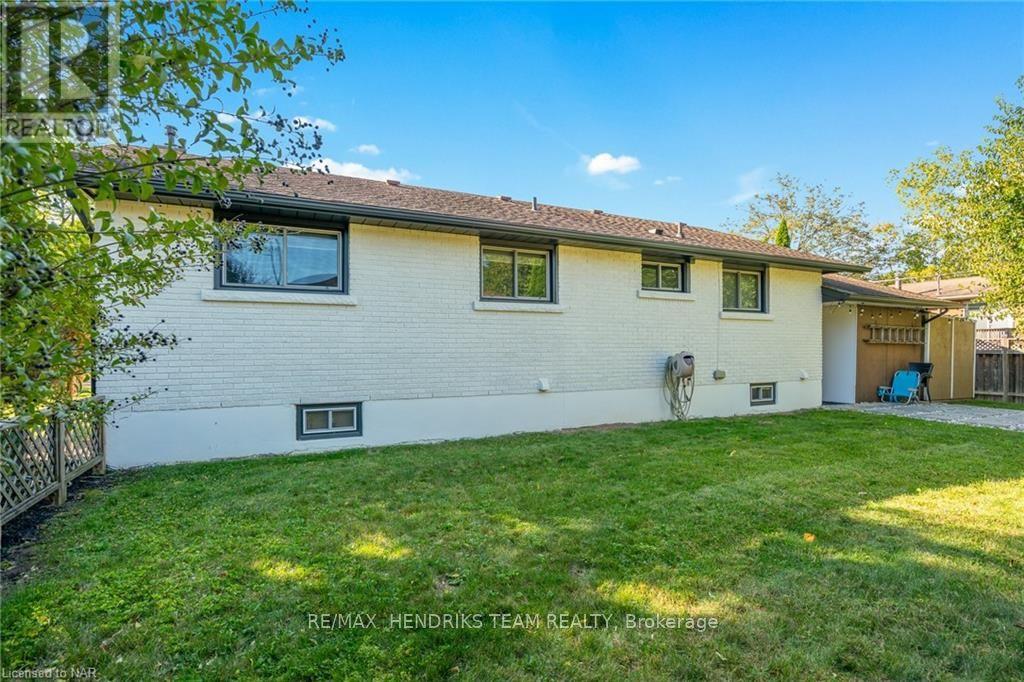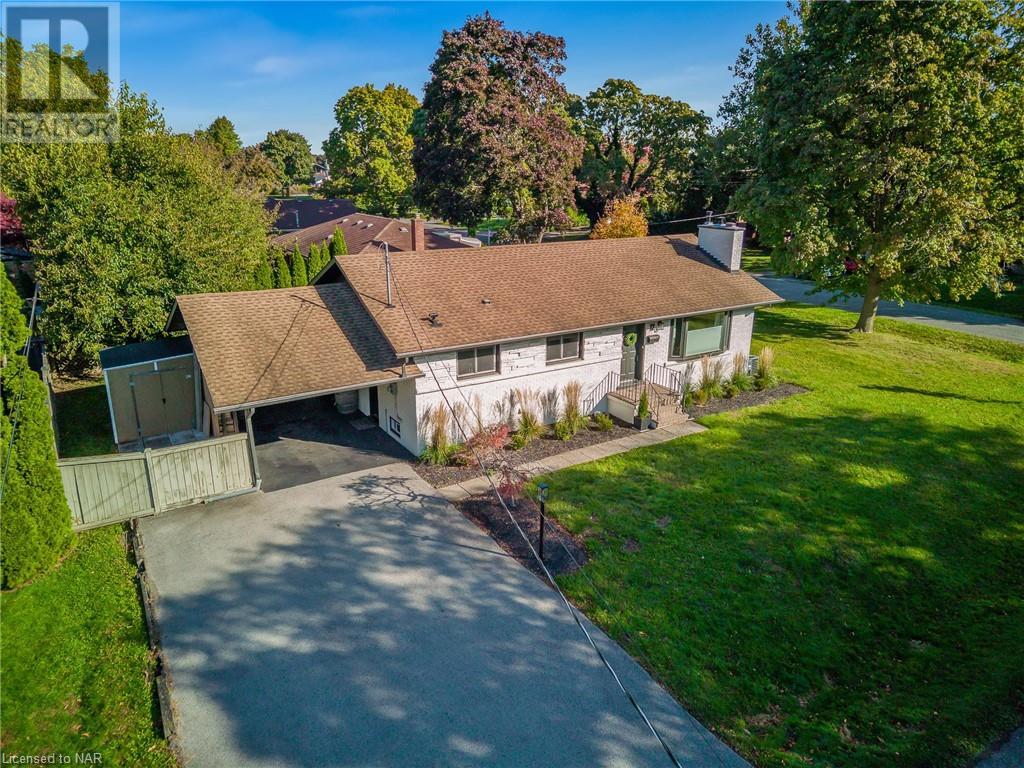3 Bedroom
3 Bathroom
Bungalow
Central Air Conditioning
Forced Air
$650,000
Welcome to 12 Northwood Drive, a beautifully updated bungalow located in a highly desirable north end St. Catharines neighbourhood. Set on a quiet street, this wonderful home offers a perfect blend of modern style and functionality, with a host of impressive updates throughout. The high-end kitchen, renovated in 2020, features sleek quartz counters and stainless steel appliances, combining both beauty and durability. The spacious main floor includes two comfortable bedrooms, ideal for family living or overnight guests. The bathrooms were also fully renovated in 2020 with contemporary finishes. New flooring, updated pot lights and light fixtures plus trim and baseboards throughout the home add to its modern appeal. \r\n\r\nThe finished basement features a convenient half bathroom, ideal for guests. It also includes a spacious third bedroom with a sleek, private three-piece ensuite. Additionally, there are two versatile rooms perfect for a home office or gym, offering both style and functionality.\r\n\r\nStep out through the side separate entrance to the new patio (2020) - a perfect space for entertaining or relaxing in your private backyard. The exterior of the home was painted in 2023 along with all soffits, fascia, and eavestroughs. All of this, along with its professional landscaping in the summer of 2024, ensures that the property offers a welcoming atmosphere with beautiful curb appeal.\r\n\r\nSituated on a corner lot, this home provides both privacy and space, while still offering excellent access to nearby amenities, parks, and schools. Don’t miss out on the opportunity to make this fabulous home yours — contact us today to book your private viewing! (id:38042)
12 Northwood Drive, St. Catharines Property Overview
|
MLS® Number
|
X10413159 |
|
Property Type
|
Single Family |
|
Community Name
|
444 - Carlton/Bunting |
|
EquipmentType
|
Water Heater |
|
ParkingSpaceTotal
|
5 |
|
RentalEquipmentType
|
Water Heater |
12 Northwood Drive, St. Catharines Building Features
|
BathroomTotal
|
3 |
|
BedroomsAboveGround
|
2 |
|
BedroomsBelowGround
|
1 |
|
BedroomsTotal
|
3 |
|
Appliances
|
Dishwasher, Microwave, Refrigerator, Stove, Window Coverings |
|
ArchitecturalStyle
|
Bungalow |
|
BasementDevelopment
|
Finished |
|
BasementFeatures
|
Separate Entrance |
|
BasementType
|
N/a (finished) |
|
ConstructionStyleAttachment
|
Detached |
|
CoolingType
|
Central Air Conditioning |
|
ExteriorFinish
|
Brick |
|
FoundationType
|
Poured Concrete |
|
HalfBathTotal
|
1 |
|
HeatingFuel
|
Natural Gas |
|
HeatingType
|
Forced Air |
|
StoriesTotal
|
1 |
|
Type
|
House |
|
UtilityWater
|
Municipal Water |
12 Northwood Drive, St. Catharines Parking
12 Northwood Drive, St. Catharines Land Details
|
Acreage
|
No |
|
Sewer
|
Sanitary Sewer |
|
SizeDepth
|
100 Ft |
|
SizeFrontage
|
66 Ft |
|
SizeIrregular
|
66 X 100 Ft |
|
SizeTotalText
|
66 X 100 Ft|under 1/2 Acre |
|
ZoningDescription
|
R1 |
12 Northwood Drive, St. Catharines Rooms
| Floor |
Room Type |
Length |
Width |
Dimensions |
|
Lower Level |
Cold Room |
1.3 m |
0.94 m |
1.3 m x 0.94 m |
|
Lower Level |
Bathroom |
|
|
Measurements not available |
|
Lower Level |
Bathroom |
|
|
Measurements not available |
|
Lower Level |
Recreational, Games Room |
5.11 m |
3.58 m |
5.11 m x 3.58 m |
|
Lower Level |
Bedroom |
6.6 m |
3.35 m |
6.6 m x 3.35 m |
|
Lower Level |
Laundry Room |
4.17 m |
3.61 m |
4.17 m x 3.61 m |
|
Lower Level |
Sitting Room |
5.56 m |
3.38 m |
5.56 m x 3.38 m |
|
Main Level |
Living Room |
6.45 m |
3.35 m |
6.45 m x 3.35 m |
|
Main Level |
Kitchen |
6.22 m |
3.35 m |
6.22 m x 3.35 m |
|
Main Level |
Primary Bedroom |
5.41 m |
3.66 m |
5.41 m x 3.66 m |
|
Main Level |
Bedroom |
3.66 m |
2.44 m |
3.66 m x 2.44 m |
|
Main Level |
Bathroom |
|
|
Measurements not available |












































