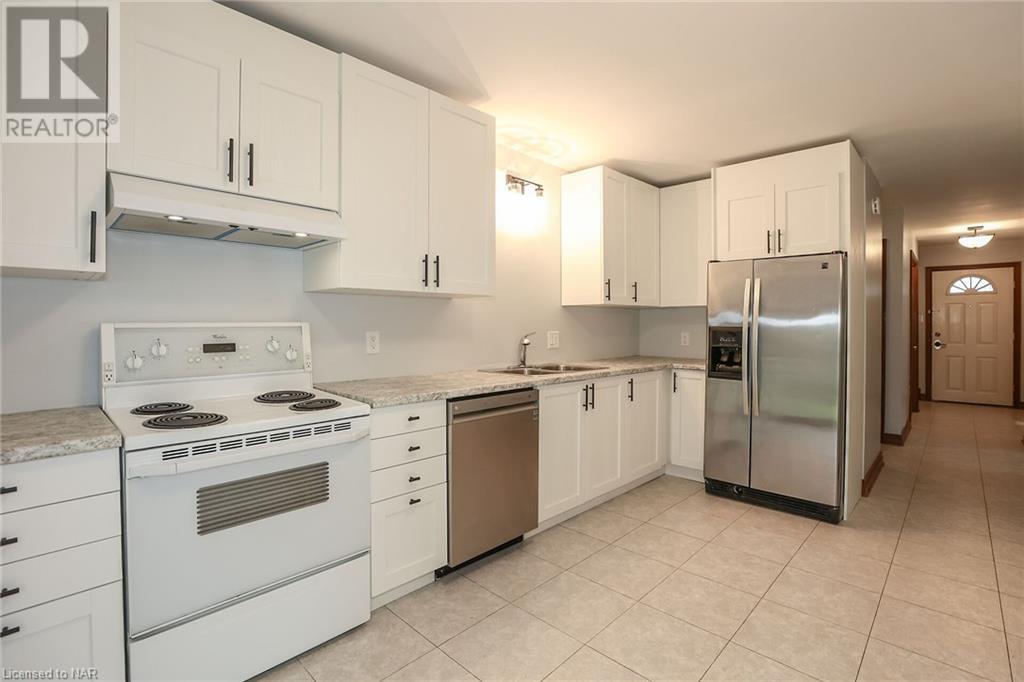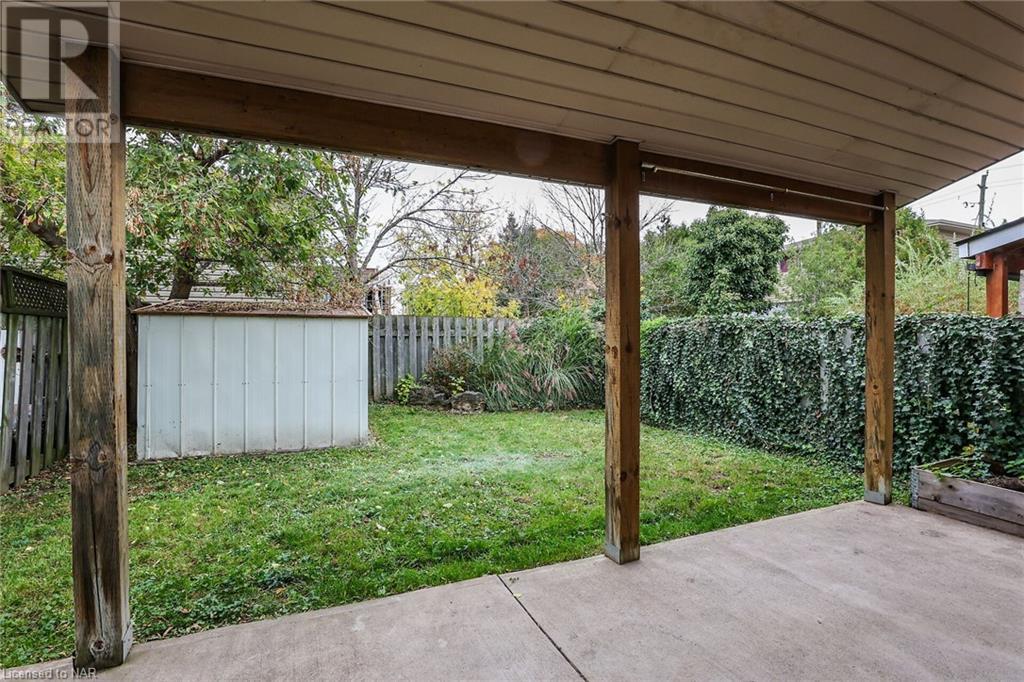3 Bedroom
3 Bathroom
Central Air Conditioning
Forced Air
$549,900
Move in Ready 3 Bedroom 3 Bath Semi in West End. Great Neighborhood, Close to Downtown And Bus Routes. Home Features Single Attached Garage With Entrance to Front Hallway and Opener, Double Driveway, Back Yard With Covered Concrete Patio. Many Improvements Have Been Done Including New Kitchen, New Windows in Living Room and Dining Room, New Patio Door in Kitchen, Newer Flooring in Most of House. Home Features Large Living Room/Dining Room, Finished Rec Room in Basement, Large Bedrooms and a Bathroom on Every Level. Great Family Home With Over 2000 Sq Ft of Finished Living Space. It's Time to Make This Your Niagara Home. (id:38042)
12 Hillview Road N, St. Catharines Property Overview
|
MLS® Number
|
X10413103 |
|
Property Type
|
Single Family |
|
Community Name
|
458 - Western Hill |
|
EquipmentType
|
Water Heater |
|
ParkingSpaceTotal
|
3 |
|
RentalEquipmentType
|
Water Heater |
12 Hillview Road N, St. Catharines Building Features
|
BathroomTotal
|
3 |
|
BedroomsAboveGround
|
3 |
|
BedroomsTotal
|
3 |
|
Amenities
|
Canopy |
|
Appliances
|
Central Vacuum, Dishwasher, Dryer, Garage Door Opener, Refrigerator, Stove, Window Coverings |
|
BasementDevelopment
|
Finished |
|
BasementType
|
Full (finished) |
|
ConstructionStyleAttachment
|
Semi-detached |
|
CoolingType
|
Central Air Conditioning |
|
ExteriorFinish
|
Brick, Aluminum Siding |
|
FoundationType
|
Concrete |
|
HalfBathTotal
|
2 |
|
HeatingFuel
|
Natural Gas |
|
HeatingType
|
Forced Air |
|
StoriesTotal
|
2 |
|
Type
|
House |
|
UtilityWater
|
Municipal Water |
12 Hillview Road N, St. Catharines Parking
12 Hillview Road N, St. Catharines Land Details
|
Acreage
|
No |
|
Sewer
|
Sanitary Sewer |
|
SizeDepth
|
104 Ft ,2 In |
|
SizeFrontage
|
26 Ft ,1 In |
|
SizeIrregular
|
26.1 X 104.2 Ft |
|
SizeTotalText
|
26.1 X 104.2 Ft|under 1/2 Acre |
|
ZoningDescription
|
R2b |
12 Hillview Road N, St. Catharines Rooms
| Floor |
Room Type |
Length |
Width |
Dimensions |
|
Second Level |
Primary Bedroom |
4.77 m |
3.14 m |
4.77 m x 3.14 m |
|
Second Level |
Bedroom |
3.83 m |
3.14 m |
3.83 m x 3.14 m |
|
Second Level |
Bedroom |
3.83 m |
3.14 m |
3.83 m x 3.14 m |
|
Second Level |
Bathroom |
|
|
Measurements not available |
|
Basement |
Bathroom |
|
|
Measurements not available |
|
Basement |
Recreational, Games Room |
6.93 m |
3.35 m |
6.93 m x 3.35 m |
|
Basement |
Laundry Room |
2.74 m |
1.75 m |
2.74 m x 1.75 m |
|
Main Level |
Kitchen |
4.26 m |
2.84 m |
4.26 m x 2.84 m |
|
Main Level |
Living Room |
7.41 m |
3.65 m |
7.41 m x 3.65 m |
|
Main Level |
Bathroom |
|
|
Measurements not available |













































