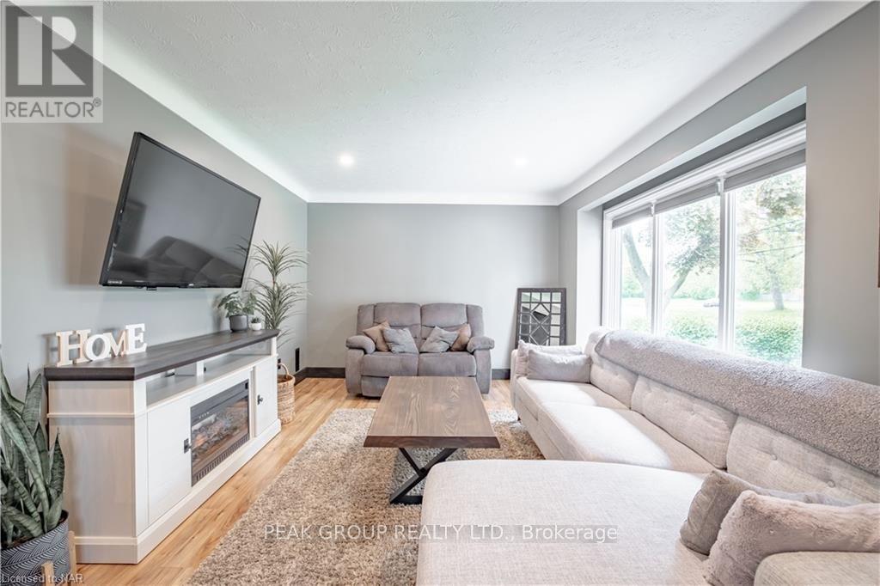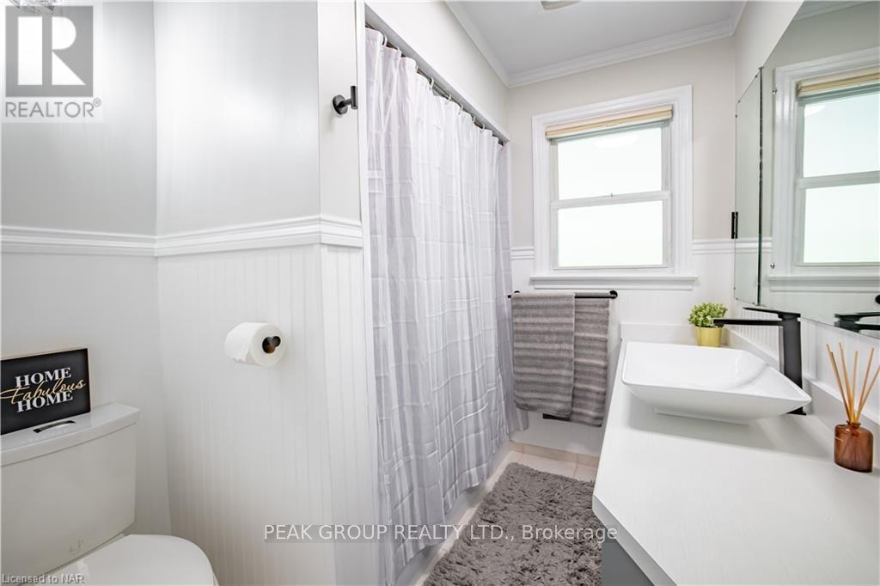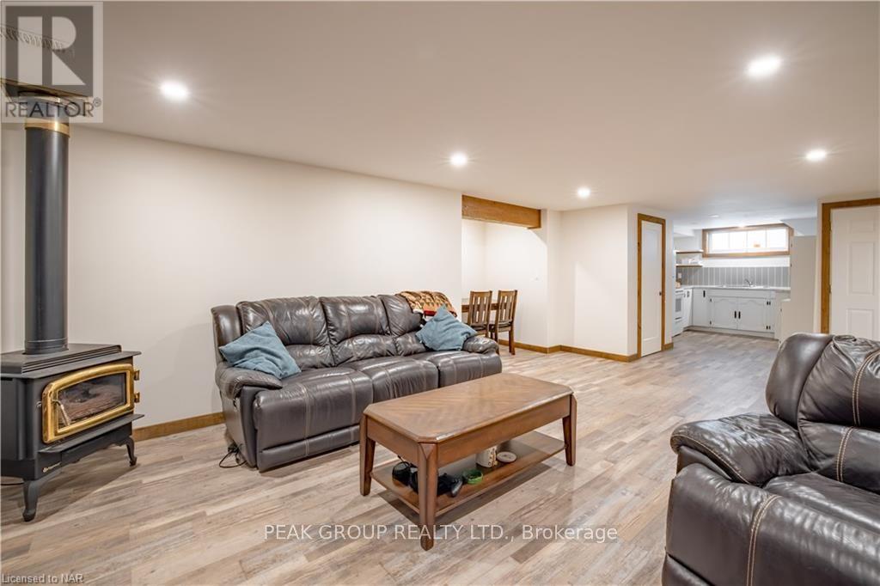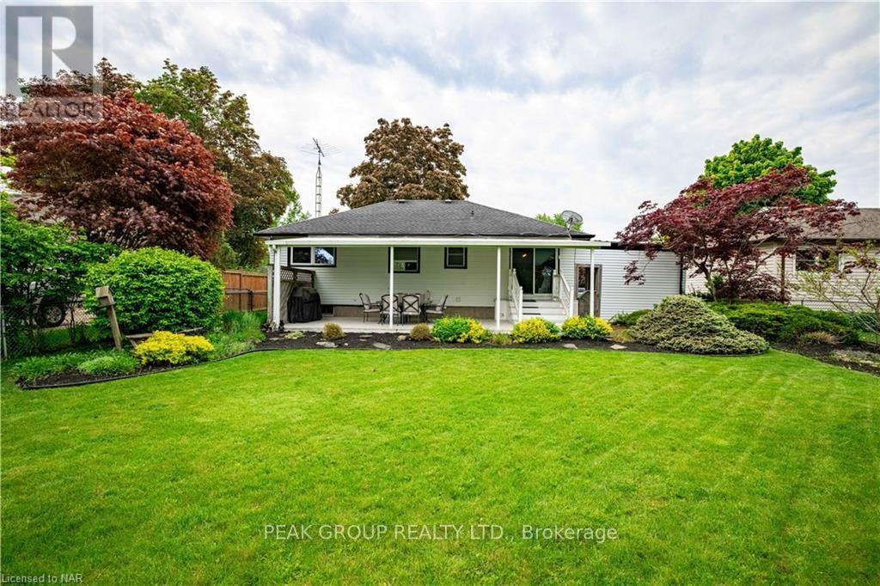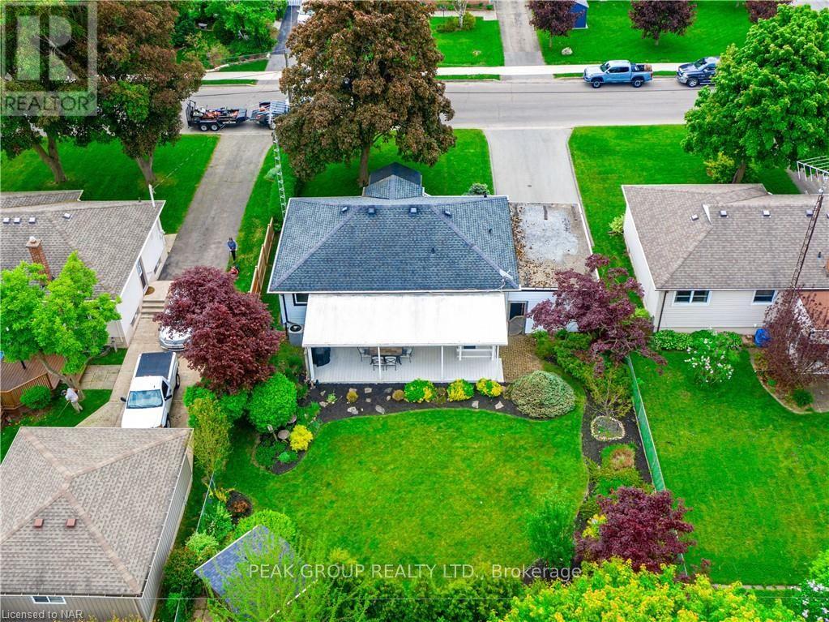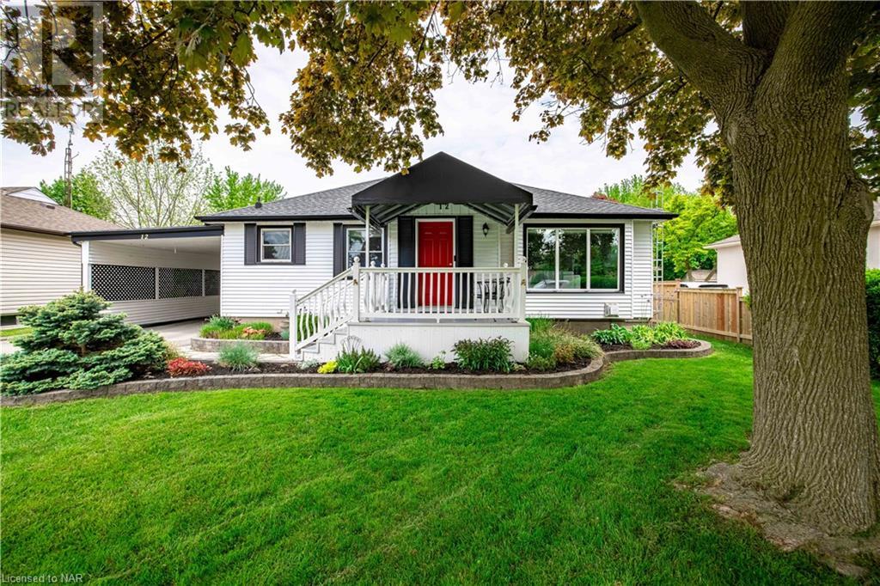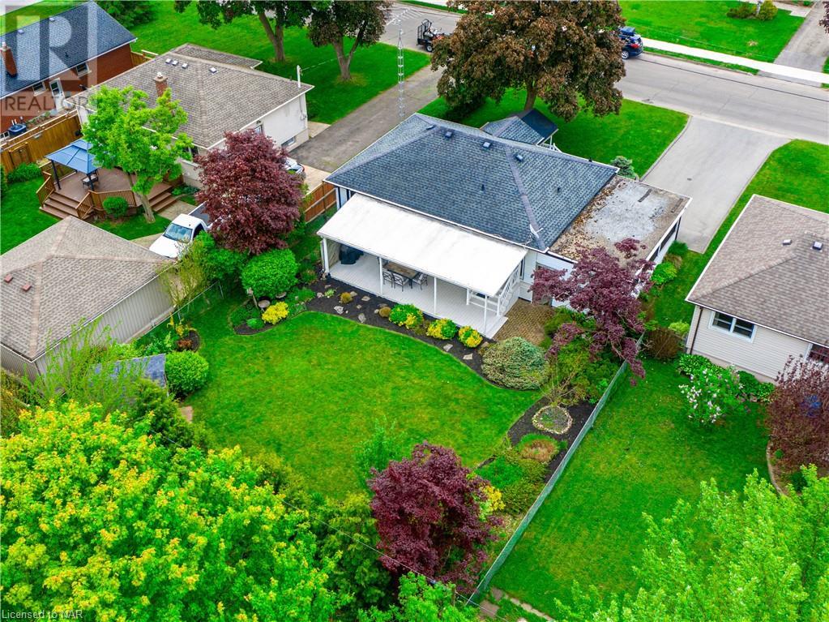4 Bedroom
2 Bathroom
Bungalow
Fireplace
Central Air Conditioning
Forced Air
$639,900
Welcome home to 12 Forest Road, Welland! Step into this stunning, fully renovated bungalow complete with an In-law suite and country modern accents throughout. The main floor of this home features large faux wood beams, custom kitchen cabinetry and bright and spacious living areas, giving it a unique and sought after aesthetic. There are two bedrooms with ample natural light, an updated 4 pc bath, and a formal dining room that can be easily converted into a third bedroom. In addition, the lower level has been renovated into a 2-bedroom, 1 bath unit with a large rec room, natural gas fireplace, ample storage space and a separate entrance which is ideal for additional rental income. When you step outside, you have a large covered patio area perfect for entertaining as well as a fully fenced landscaped yard and a large shed for storage (includes electricity). The long driveway, updated in 2019 gives ample space for multiple cars and includes a car port for 1 vehicle. This home is in a very desirable neighborhood in North Welland close to the Seaway mall, Niagara Street amenities, Niagara College and the YMCA to name a few ! This updated and well-maintained home is move in ready and with the added bonus of income potential it could be a great addition to your investment portfolio. This is a home you don’t want to miss (id:38042)
12 Forest Road, Welland Property Overview
|
MLS® Number
|
X9414715 |
|
Property Type
|
Single Family |
|
Community Name
|
767 - N. Welland |
|
EquipmentType
|
None |
|
ParkingSpaceTotal
|
5 |
|
RentalEquipmentType
|
None |
12 Forest Road, Welland Building Features
|
BathroomTotal
|
2 |
|
BedroomsAboveGround
|
2 |
|
BedroomsBelowGround
|
2 |
|
BedroomsTotal
|
4 |
|
Appliances
|
Dishwasher, Dryer, Refrigerator, Two Stoves, Washer |
|
ArchitecturalStyle
|
Bungalow |
|
BasementDevelopment
|
Finished |
|
BasementType
|
Full (finished) |
|
ConstructionStyleAttachment
|
Detached |
|
CoolingType
|
Central Air Conditioning |
|
ExteriorFinish
|
Aluminum Siding |
|
FireplacePresent
|
Yes |
|
FoundationType
|
Poured Concrete |
|
HeatingFuel
|
Natural Gas |
|
HeatingType
|
Forced Air |
|
StoriesTotal
|
1 |
|
Type
|
House |
|
UtilityWater
|
Municipal Water |
12 Forest Road, Welland Parking
12 Forest Road, Welland Land Details
|
Acreage
|
No |
|
Sewer
|
Sanitary Sewer |
|
SizeDepth
|
120 Ft |
|
SizeFrontage
|
63 Ft |
|
SizeIrregular
|
63 X 120 Ft |
|
SizeTotalText
|
63 X 120 Ft|under 1/2 Acre |
|
ZoningDescription
|
Rl1 |
12 Forest Road, Welland Rooms
| Floor |
Room Type |
Length |
Width |
Dimensions |
|
Basement |
Bedroom |
2.61 m |
3.25 m |
2.61 m x 3.25 m |
|
Basement |
Utility Room |
3.83 m |
3.2 m |
3.83 m x 3.2 m |
|
Basement |
Kitchen |
2.82 m |
2.74 m |
2.82 m x 2.74 m |
|
Basement |
Other |
5.86 m |
4.01 m |
5.86 m x 4.01 m |
|
Basement |
Bathroom |
|
|
Measurements not available |
|
Basement |
Bedroom |
2.84 m |
2.92 m |
2.84 m x 2.92 m |
|
Main Level |
Kitchen |
4.95 m |
2.89 m |
4.95 m x 2.89 m |
|
Main Level |
Dining Room |
3.47 m |
2.81 m |
3.47 m x 2.81 m |
|
Main Level |
Living Room |
6.19 m |
3.25 m |
6.19 m x 3.25 m |
|
Main Level |
Bedroom |
3.09 m |
2.43 m |
3.09 m x 2.43 m |
|
Main Level |
Primary Bedroom |
4.16 m |
2.81 m |
4.16 m x 2.81 m |
|
Main Level |
Bathroom |
|
|
Measurements not available |




