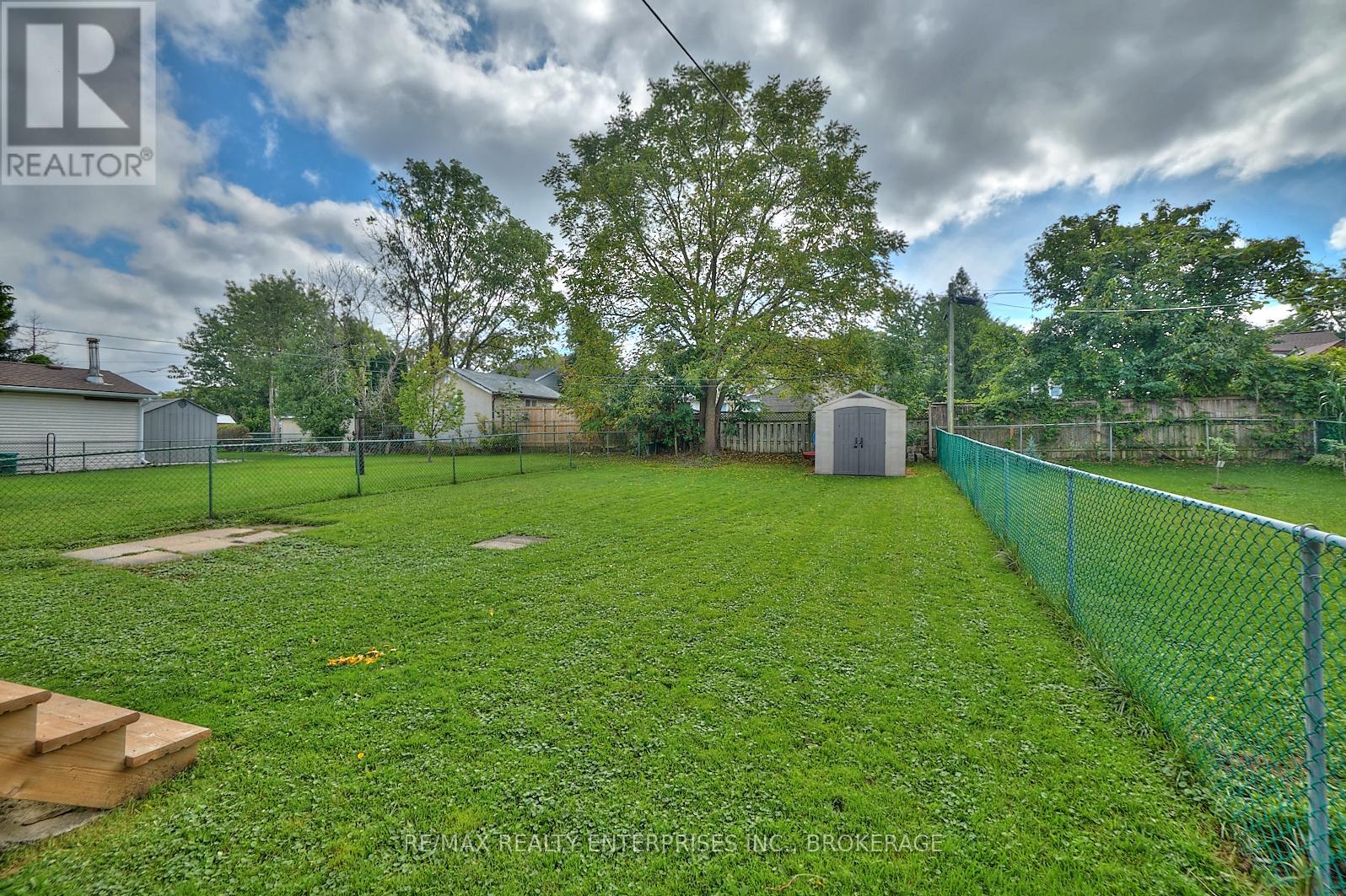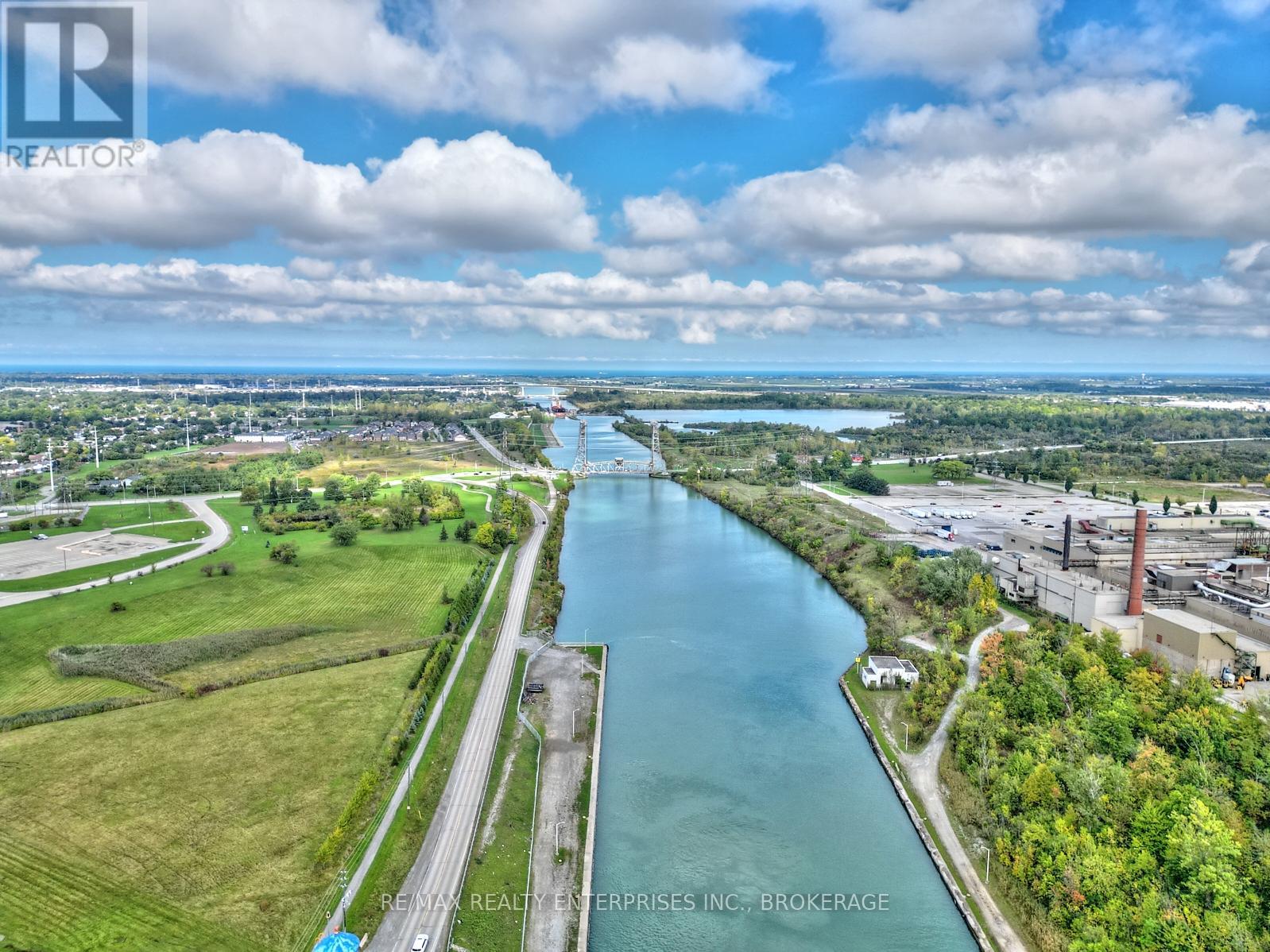2 Bedroom
1 Bathroom
699 sq. ft
Bungalow
Central Air Conditioning
Forced Air
$475,000
Discover this stunning **fully renovated** 2-bedroom, 1-bath **open-concept bungalow**, located just steps from the scenic Welland Canal Locks, shopping, and the Pen Centre. With almost new everything, this home offers modern comforts and style. Key updates include a new roof (2020), new wiring and electrical, most windows, new furnace and AC (2023), and new fascia, soffits, and eaves (2024). Situated on a quiet dead-end street, the property boasts a large fenced yard, ideal for relaxation or entertaining. Move-in ready, this bungalow is perfect for those seeking a peaceful retreat with easy access to amenities! (id:38042)
12 Fairburn Avenue, St. Catharines Property Overview
|
MLS® Number
|
X9377640 |
|
Property Type
|
Single Family |
|
AmenitiesNearBy
|
Place Of Worship, Public Transit |
|
Features
|
Level Lot, Flat Site |
|
ParkingSpaceTotal
|
3 |
12 Fairburn Avenue, St. Catharines Building Features
|
BathroomTotal
|
1 |
|
BedroomsAboveGround
|
2 |
|
BedroomsTotal
|
2 |
|
Appliances
|
Dryer, Refrigerator, Stove, Washer |
|
ArchitecturalStyle
|
Bungalow |
|
BasementType
|
Crawl Space |
|
ConstructionStyleAttachment
|
Detached |
|
CoolingType
|
Central Air Conditioning |
|
ExteriorFinish
|
Stucco |
|
FoundationType
|
Block |
|
HeatingFuel
|
Natural Gas |
|
HeatingType
|
Forced Air |
|
StoriesTotal
|
1 |
|
SizeInterior
|
699 |
|
Type
|
House |
|
UtilityWater
|
Municipal Water |
12 Fairburn Avenue, St. Catharines Land Details
|
Acreage
|
No |
|
FenceType
|
Fenced Yard |
|
LandAmenities
|
Place Of Worship, Public Transit |
|
Sewer
|
Sanitary Sewer |
|
SizeDepth
|
130 Ft |
|
SizeFrontage
|
33 Ft |
|
SizeIrregular
|
33 X 130 Ft |
|
SizeTotalText
|
33 X 130 Ft |
12 Fairburn Avenue, St. Catharines Rooms
| Floor |
Room Type |
Length |
Width |
Dimensions |
|
Main Level |
Sunroom |
5.33 m |
1.83 m |
5.33 m x 1.83 m |
|
Main Level |
Living Room |
5.61 m |
3.45 m |
5.61 m x 3.45 m |
|
Main Level |
Dining Room |
5.61 m |
3.45 m |
5.61 m x 3.45 m |
|
Main Level |
Kitchen |
2.69 m |
3.45 m |
2.69 m x 3.45 m |
|
Main Level |
Primary Bedroom |
2.84 m |
2.79 m |
2.84 m x 2.79 m |
|
Main Level |
Bedroom 2 |
2.84 m |
2.82 m |
2.84 m x 2.82 m |
|
Main Level |
Bathroom |
3.01 m |
1.76 m |
3.01 m x 1.76 m |

























