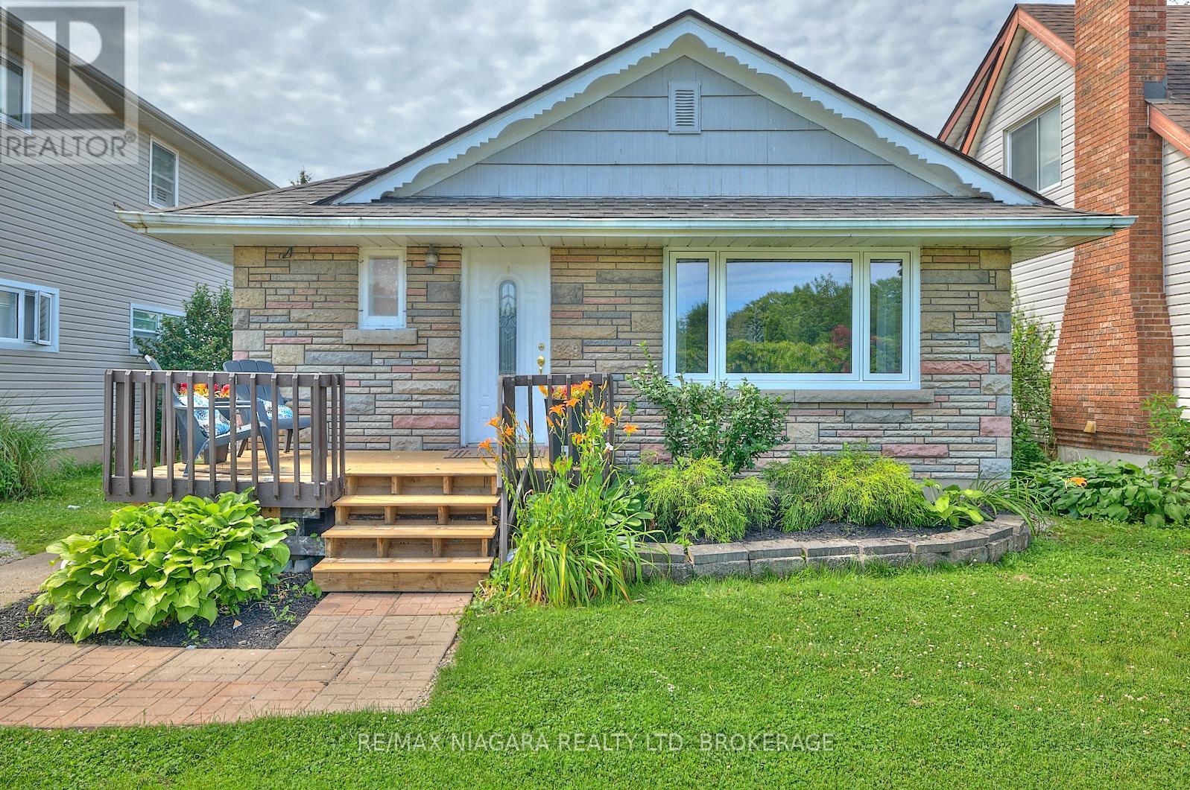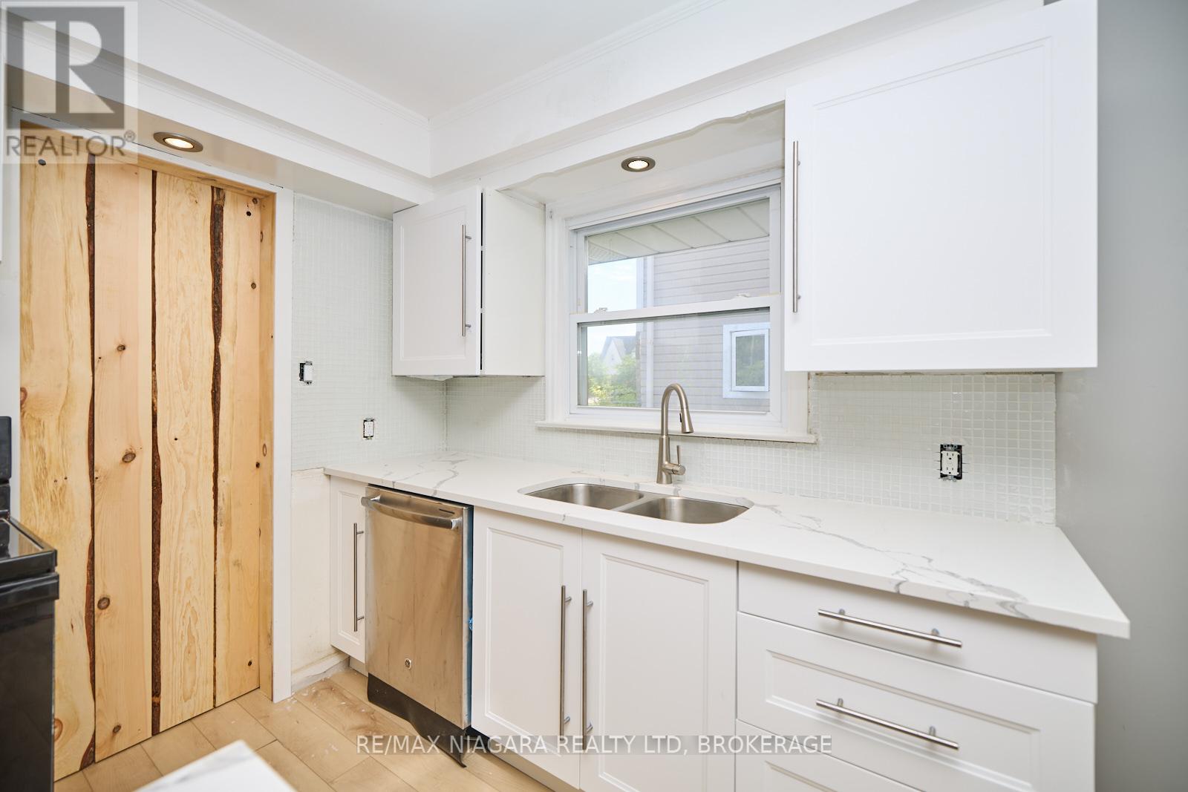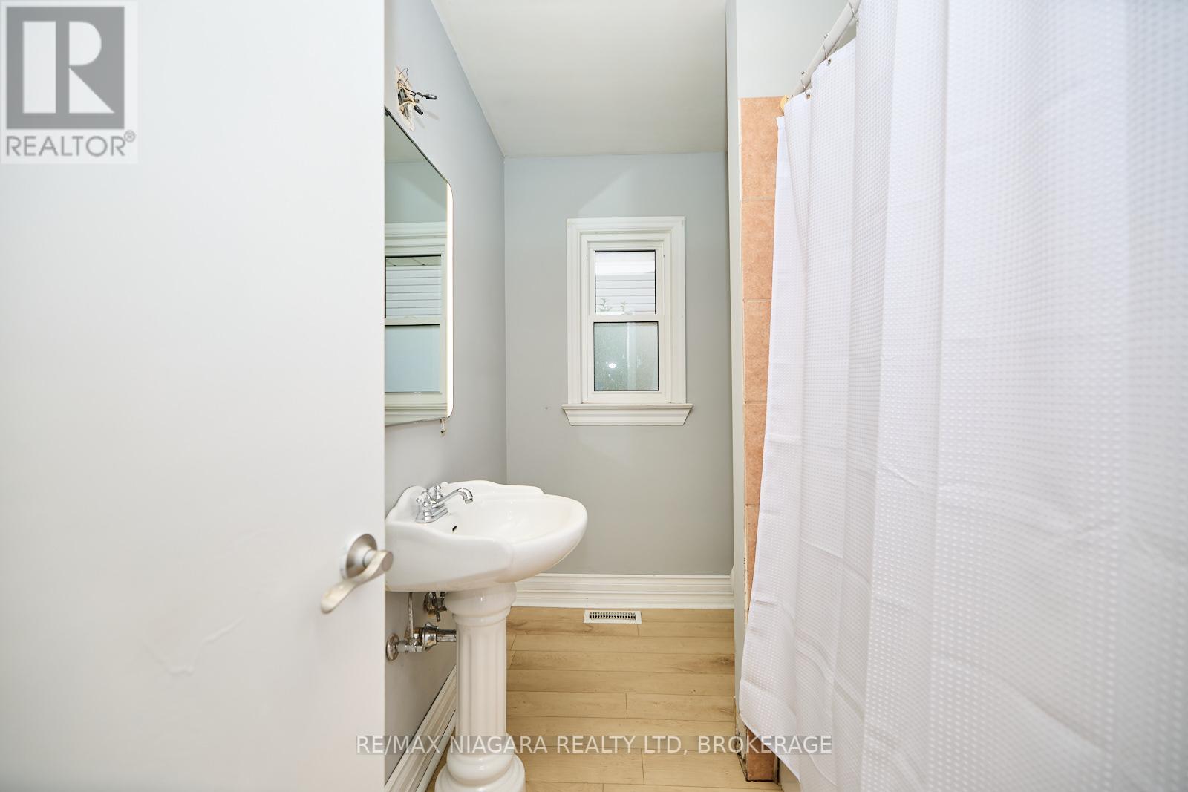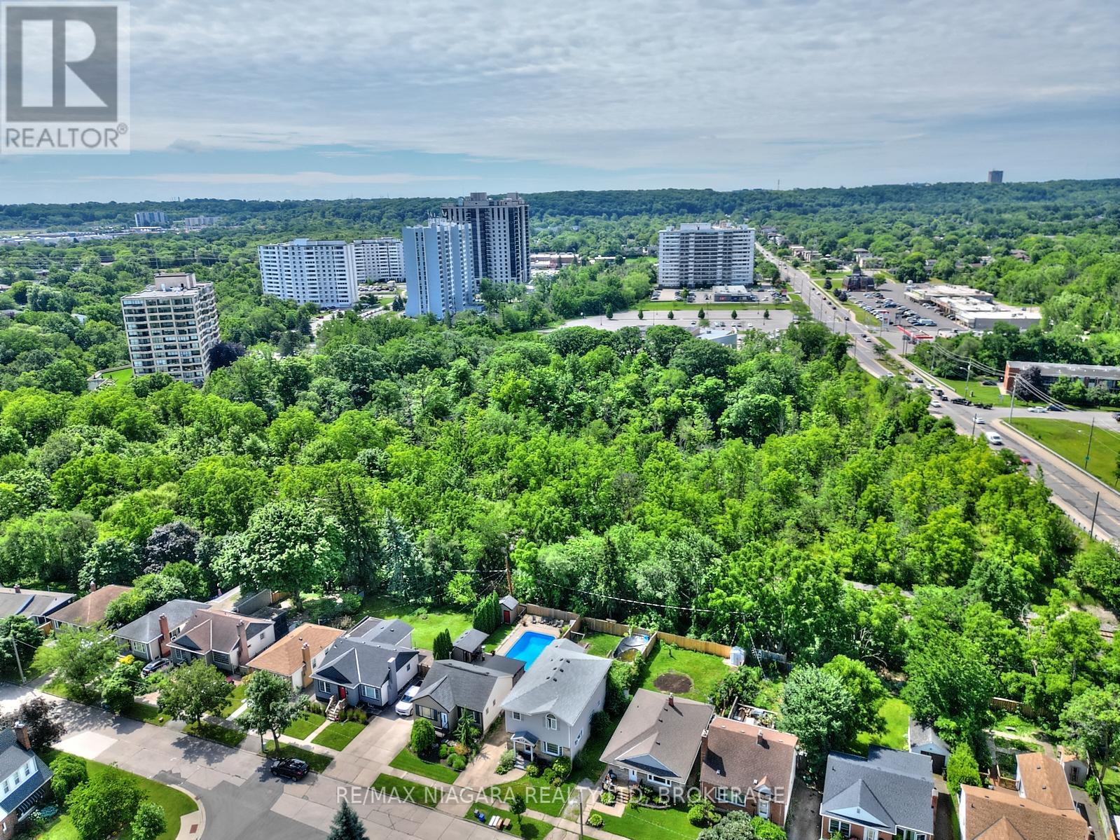5 Bedroom
2 Bathroom
699 sq. ft
Bungalow
Central Air Conditioning
Forced Air
$639,000
Versatile, affordable bungalow (over 1700 sqft finished) in Old Glenridge!! Nestled in a desirable, established neighbourhood in walking distance to schools and all amenities. Many renovations have taken place over the past few months: new windows, new customized kitchen with island, open to living room, all new flooring (main floor) interior paint, rear fencing, exterior paint, landscaping and more! All this PLUS no rear neighbours!!!! Separate entrance to basement level, already equipped with bedrooms, 3 piece bath, recroom with bar and laundry which was formerly used as kitchenette. Quiet street with beautiful park around the corner, very little traffic, great for families and for walking. Truly move in ready and room for all the family. You will want to see this one for sure!! (id:38042)
12 Cliff Road, St. Catharines Property Overview
|
MLS® Number
|
X9398794 |
|
Property Type
|
Single Family |
|
AmenitiesNearBy
|
Park, Public Transit, Schools |
|
Features
|
Cul-de-sac, Wooded Area |
|
ParkingSpaceTotal
|
1 |
12 Cliff Road, St. Catharines Building Features
|
BathroomTotal
|
2 |
|
BedroomsAboveGround
|
3 |
|
BedroomsBelowGround
|
2 |
|
BedroomsTotal
|
5 |
|
Appliances
|
Dishwasher, Dryer, Refrigerator, Stove, Washer |
|
ArchitecturalStyle
|
Bungalow |
|
BasementDevelopment
|
Finished |
|
BasementFeatures
|
Separate Entrance |
|
BasementType
|
N/a (finished) |
|
ConstructionStyleAttachment
|
Detached |
|
CoolingType
|
Central Air Conditioning |
|
ExteriorFinish
|
Stone |
|
FoundationType
|
Poured Concrete |
|
HeatingFuel
|
Natural Gas |
|
HeatingType
|
Forced Air |
|
StoriesTotal
|
1 |
|
SizeInterior
|
699 |
|
Type
|
House |
|
UtilityWater
|
Municipal Water |
12 Cliff Road, St. Catharines Land Details
|
Acreage
|
No |
|
LandAmenities
|
Park, Public Transit, Schools |
|
Sewer
|
Sanitary Sewer |
|
SizeDepth
|
120 Ft |
|
SizeFrontage
|
40 Ft |
|
SizeIrregular
|
40 X 120 Ft |
|
SizeTotalText
|
40 X 120 Ft|under 1/2 Acre |
|
ZoningDescription
|
R2 |
12 Cliff Road, St. Catharines Rooms
| Floor |
Room Type |
Length |
Width |
Dimensions |
|
Basement |
Bathroom |
|
|
Measurements not available |
|
Basement |
Recreational, Games Room |
6.73 m |
4.5 m |
6.73 m x 4.5 m |
|
Basement |
Bedroom 4 |
3.61 m |
2.67 m |
3.61 m x 2.67 m |
|
Basement |
Bedroom 5 |
3.2 m |
2.57 m |
3.2 m x 2.57 m |
|
Basement |
Laundry Room |
4.09 m |
2.34 m |
4.09 m x 2.34 m |
|
Ground Level |
Kitchen |
3.61 m |
3.3 m |
3.61 m x 3.3 m |
|
Ground Level |
Primary Bedroom |
3.51 m |
3.3 m |
3.51 m x 3.3 m |
|
Ground Level |
Bedroom 2 |
3.33 m |
2.74 m |
3.33 m x 2.74 m |
|
Ground Level |
Bedroom 3 |
3.45 m |
2.62 m |
3.45 m x 2.62 m |
|
Ground Level |
Bathroom |
|
|
Measurements not available |


























