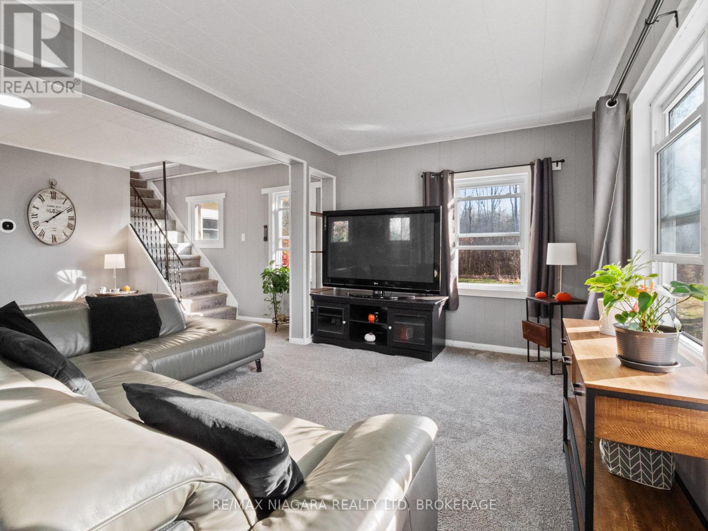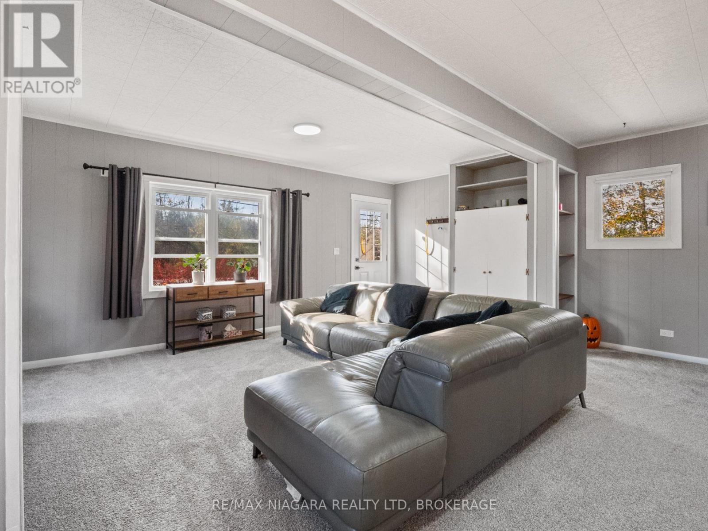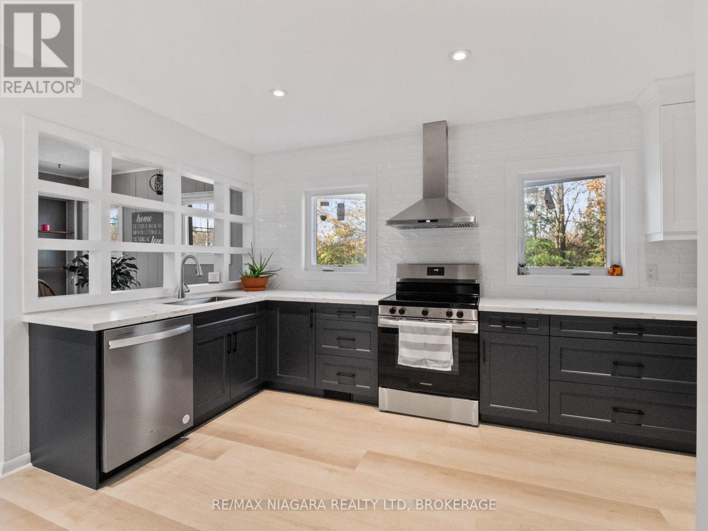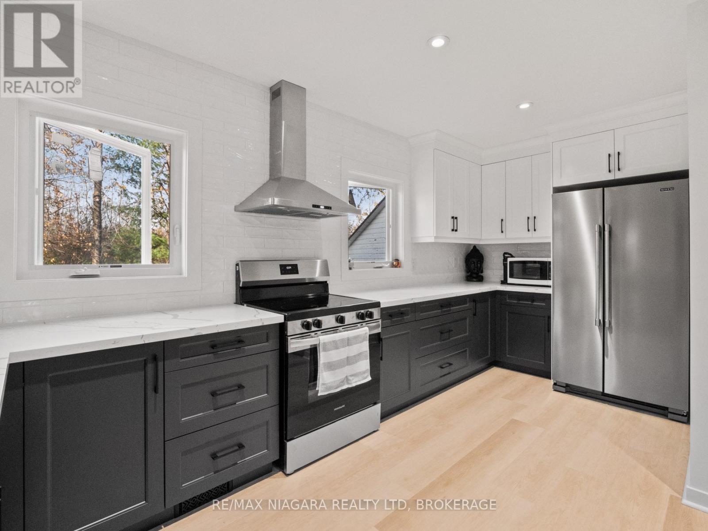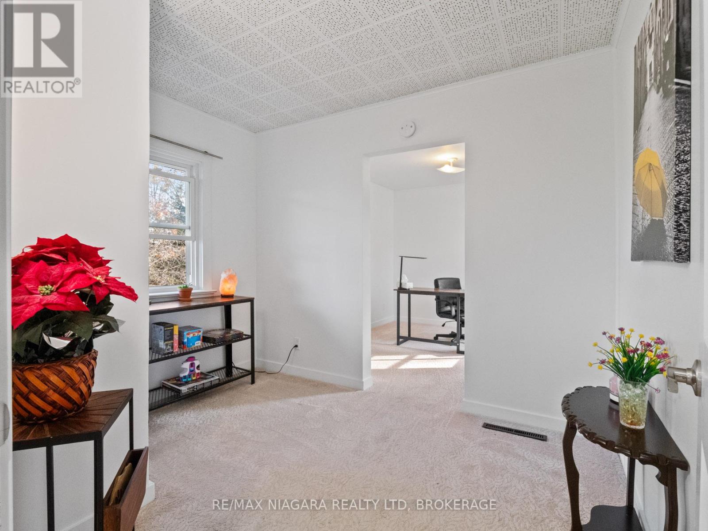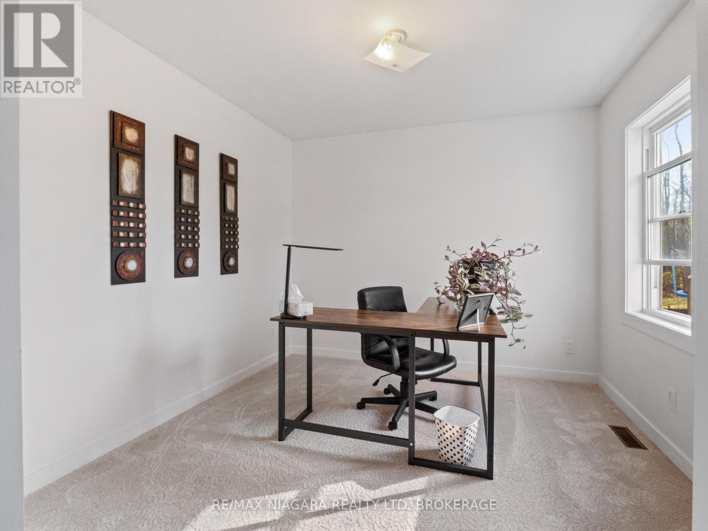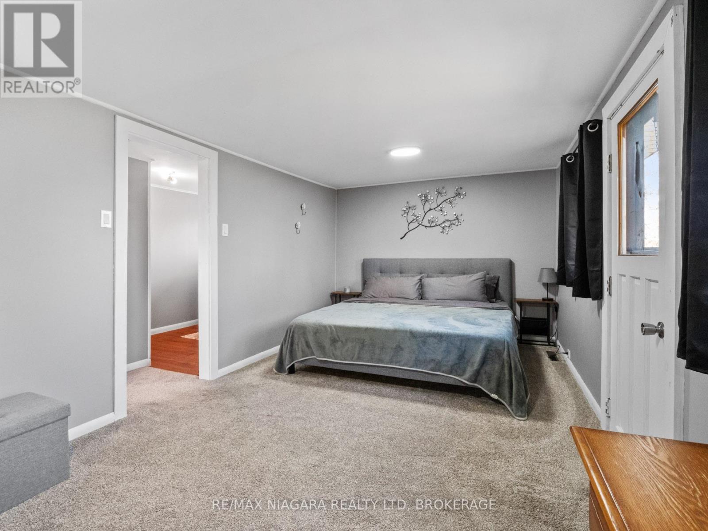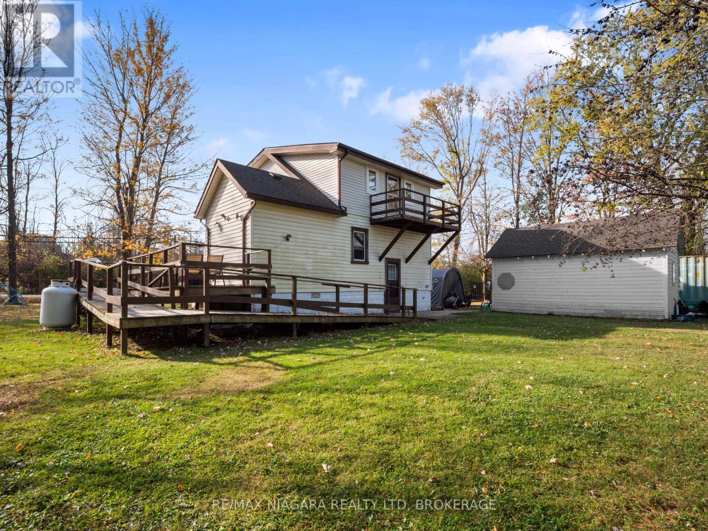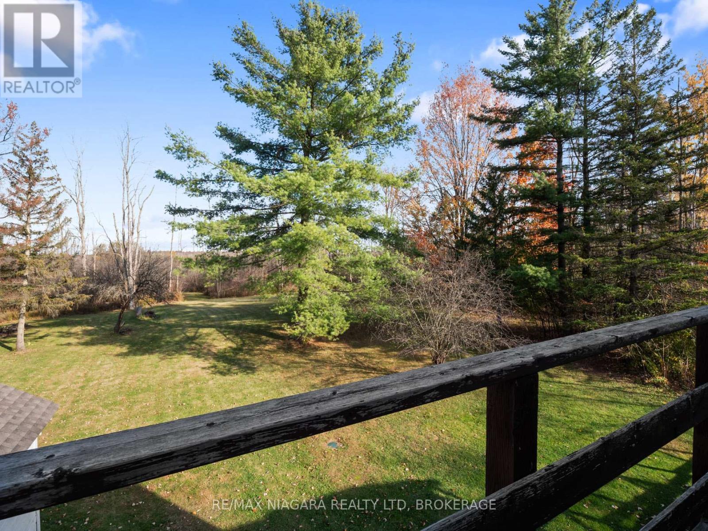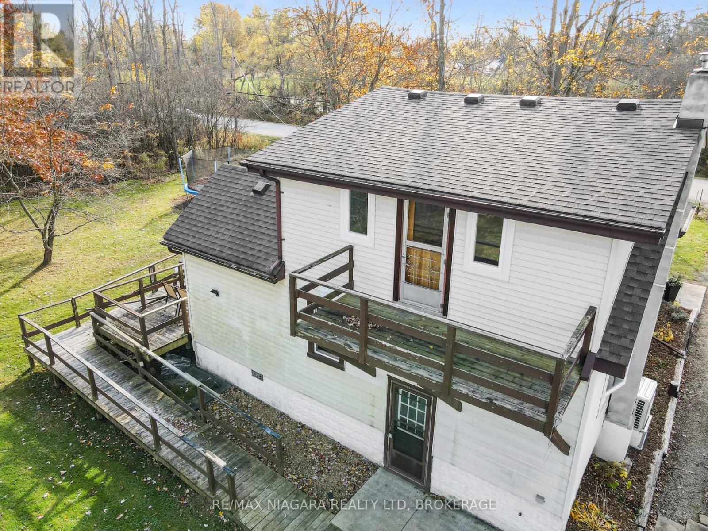3 Bedroom
1 Bathroom
1499 sq. ft
Central Air Conditioning
Heat Pump
Acreage
Landscaped
$944,444
Welcome to 1194 Bertie Street, a beautifully renovated 1.5-story home that seamlessly combines modern updates with tranquil surroundings. This inviting property features a brand-new kitchen and bathroom, ensuring a contemporary living experience with style and functionality. Inside, you'll find a spacious living room that invites relaxation and gatherings. Upstairs, two well-sized bedrooms provide ample space, with the primary bedroom on main floor (wheelchair accessibility) offering access to a private balcony perfect for enjoying your morning coffee or stargazing in the evening. This home is set on a vast 5.8-acre lot, with approximately 1 acre cleared, while the rest remains lushly treed, offering privacy and a natural escape. Equipped with a full basement, a new heat pump for efficient heating and cooling, and a backup generator for peace of mind, this property is ready for comfortable year-round living. (id:38042)
1194 Bertie Street, Fort Erie Property Overview
|
MLS® Number
|
X10403240 |
|
Property Type
|
Single Family |
|
Community Name
|
334 - Crescent Park |
|
AmenitiesNearBy
|
Hospital, Marina, Park |
|
EquipmentType
|
Propane Tank |
|
Features
|
Level Lot, Irregular Lot Size, Partially Cleared, Flat Site, Conservation/green Belt, Lighting |
|
ParkingSpaceTotal
|
5 |
|
RentalEquipmentType
|
Propane Tank |
|
Structure
|
Deck, Patio(s), Porch |
1194 Bertie Street, Fort Erie Building Features
|
BathroomTotal
|
1 |
|
BedroomsAboveGround
|
3 |
|
BedroomsTotal
|
3 |
|
BasementDevelopment
|
Unfinished |
|
BasementType
|
Full (unfinished) |
|
ConstructionStyleAttachment
|
Detached |
|
CoolingType
|
Central Air Conditioning |
|
ExteriorFinish
|
Vinyl Siding |
|
FireProtection
|
Controlled Entry |
|
FoundationType
|
Concrete |
|
HeatingFuel
|
Propane |
|
HeatingType
|
Heat Pump |
|
StoriesTotal
|
2 |
|
SizeInterior
|
1499 |
|
Type
|
House |
|
UtilityWater
|
Municipal Water |
1194 Bertie Street, Fort Erie Parking
1194 Bertie Street, Fort Erie Land Details
|
Acreage
|
Yes |
|
LandAmenities
|
Hospital, Marina, Park |
|
LandscapeFeatures
|
Landscaped |
|
Sewer
|
Septic System |
|
SizeDepth
|
520 Ft |
|
SizeFrontage
|
481 Ft ,4 In |
|
SizeIrregular
|
481.4 X 520 Ft |
|
SizeTotalText
|
481.4 X 520 Ft|5 - 9.99 Acres |
|
ZoningDescription
|
Pi |
1194 Bertie Street, Fort Erie Rooms
| Floor |
Room Type |
Length |
Width |
Dimensions |
|
Second Level |
Bedroom |
3 m |
5.84 m |
3 m x 5.84 m |
|
Second Level |
Bedroom |
3.02 m |
5.84 m |
3.02 m x 5.84 m |
|
Second Level |
Laundry Room |
2.01 m |
3.12 m |
2.01 m x 3.12 m |
|
Main Level |
Living Room |
5.84 m |
6.2 m |
5.84 m x 6.2 m |
|
Main Level |
Kitchen |
3.2 m |
5 m |
3.2 m x 5 m |
|
Main Level |
Office |
3.02 m |
3.17 m |
3.02 m x 3.17 m |
|
Main Level |
Bedroom |
3.1 m |
2.49 m |
3.1 m x 2.49 m |
1194 Bertie Street, Fort Erie Utilities
|
Cable
|
Installed |
|
Electricity Connected
|
Connected |




