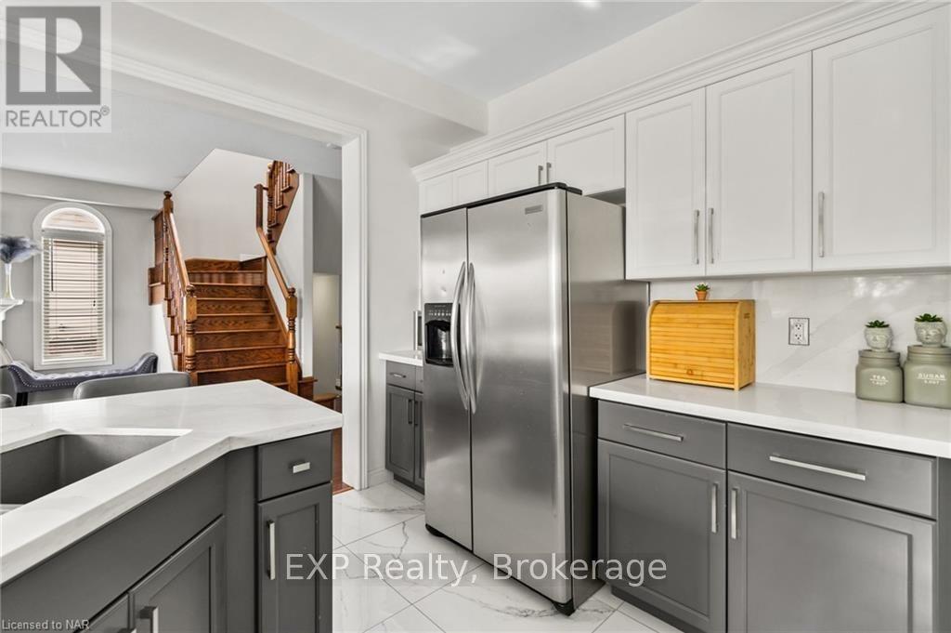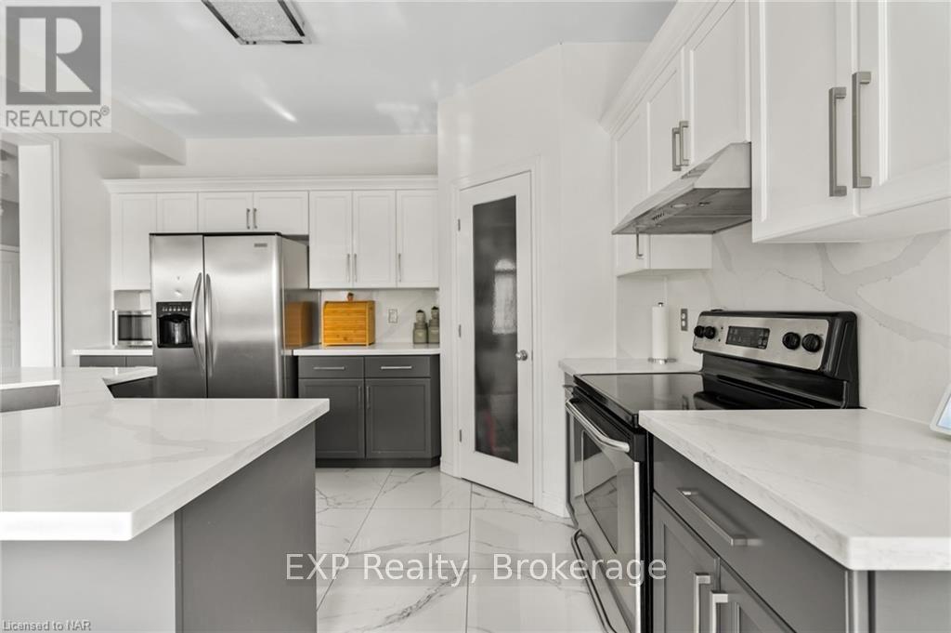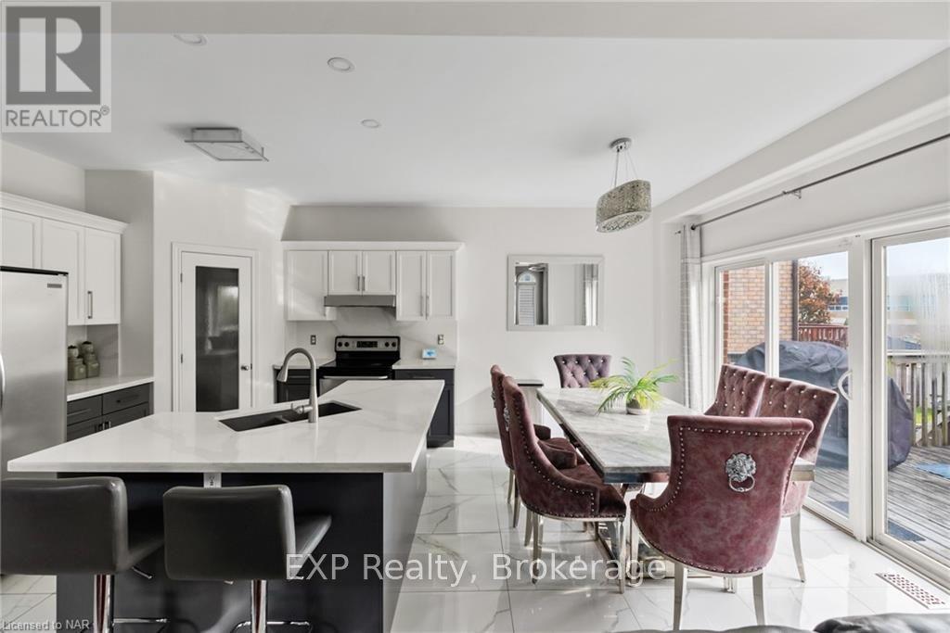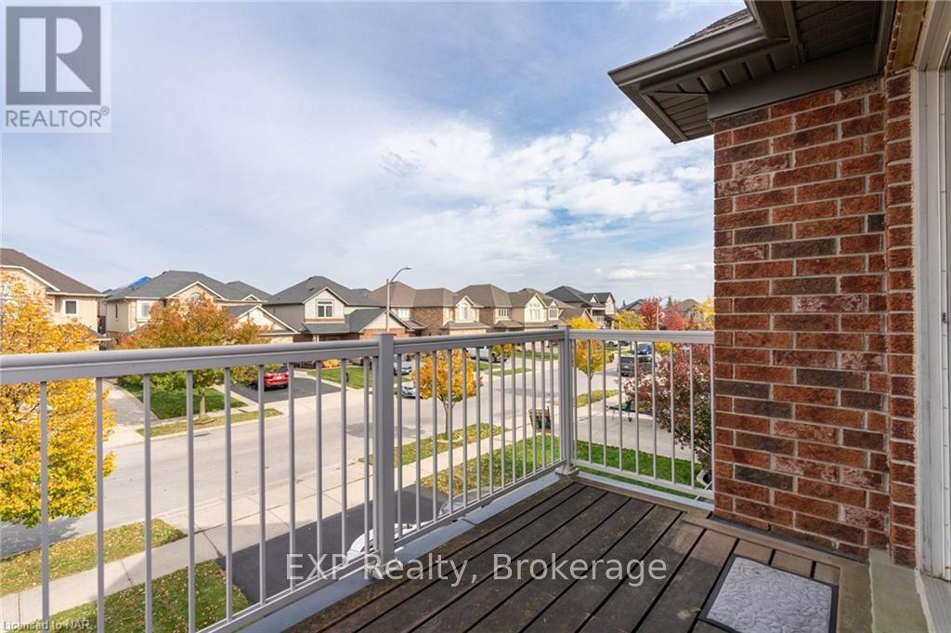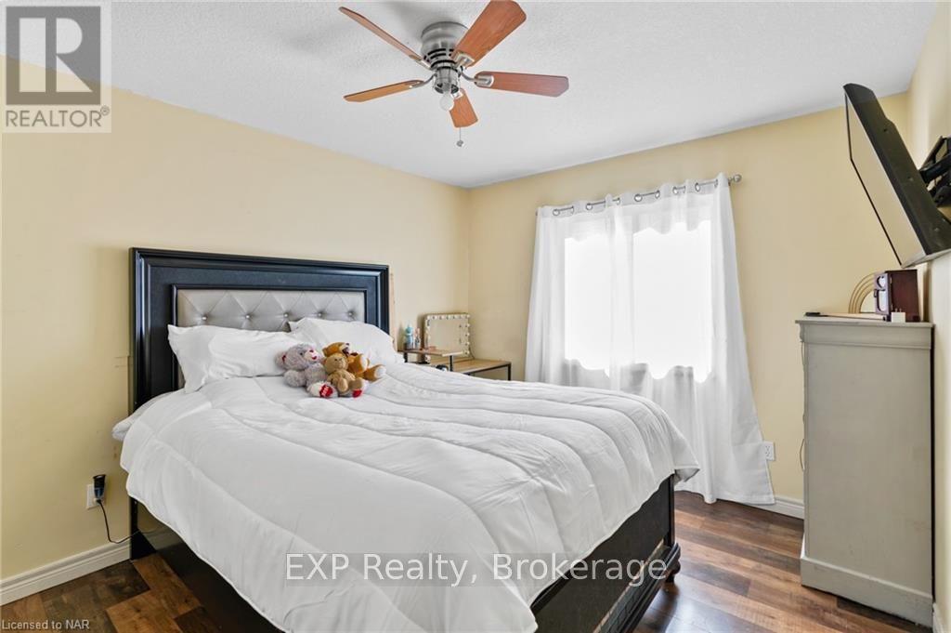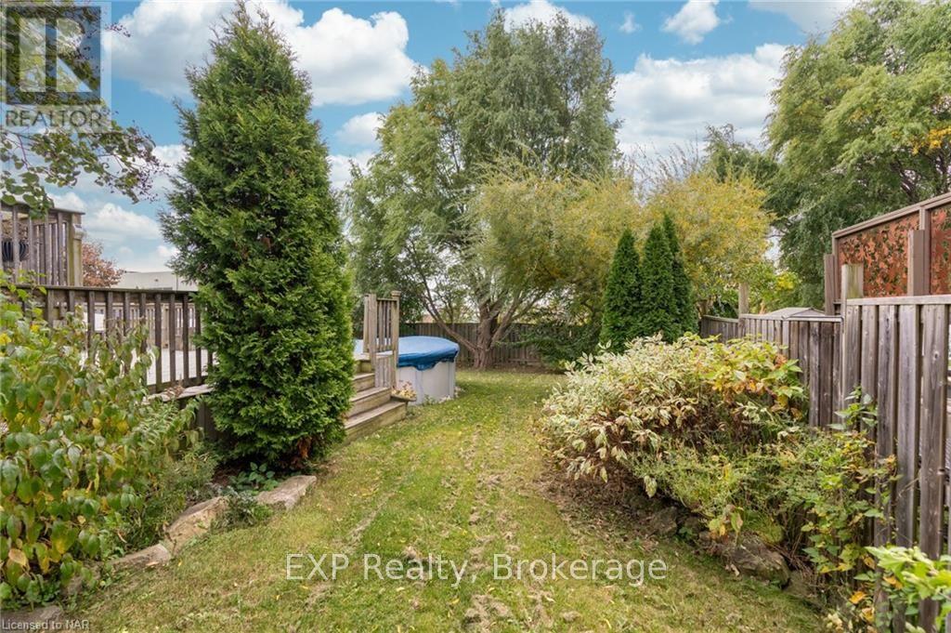3 Bedroom
3 Bathroom
Central Air Conditioning
Forced Air
$1,049,999
Welcome to this beautifully updated 3-bedroom, 3-bathroom gem in the highly sought-after Stoney Creek Mountain area! This stunning home boasts a spacious layout with modern finishes throughout, perfect for families or anyone looking for a move-in-ready space. Step inside to discover an open-concept living and dining area with ample natural light, ideal for entertaining or relaxing. The 9 foot ceilings add to the overall ambiance. The recently updated gourmet kitchen features high-end appliances, a sleek oversized quartz countertop, and plenty of storage including a separate pantry, making it a chef's dream. Each bedroom is generously sized, with the primary suite offering a luxurious en-suite bathroom for your own private retreat. Outside, enjoy an oversized yard – a rare find in this area! Whether you're dreaming of a garden, play area, or outdoor entertaining space, the possibilities are endless. A multi-level deck leads you and your family to a heated above ground pool and if that was not enough, no rear neighbours! Nestled in a family-friendly neighborhood known for its great schools, parks, bike paths and community vibe, this home combines comfort, style, and convenience in one perfect package. Don’t miss the chance to make this Stoney Creek Mountain beauty your own! (id:38042)
119 Candlewood Drive, Hamilton Property Overview
|
MLS® Number
|
X9767591 |
|
Property Type
|
Single Family |
|
Community Name
|
Stoney Creek Mountain |
|
EquipmentType
|
Water Heater |
|
ParkingSpaceTotal
|
4 |
|
RentalEquipmentType
|
Water Heater |
119 Candlewood Drive, Hamilton Building Features
|
BathroomTotal
|
3 |
|
BedroomsAboveGround
|
3 |
|
BedroomsTotal
|
3 |
|
BasementDevelopment
|
Unfinished |
|
BasementType
|
Full (unfinished) |
|
ConstructionStyleAttachment
|
Detached |
|
CoolingType
|
Central Air Conditioning |
|
ExteriorFinish
|
Brick |
|
FoundationType
|
Poured Concrete |
|
HalfBathTotal
|
1 |
|
HeatingFuel
|
Natural Gas |
|
HeatingType
|
Forced Air |
|
StoriesTotal
|
2 |
|
Type
|
House |
|
UtilityWater
|
Municipal Water |
119 Candlewood Drive, Hamilton Parking
119 Candlewood Drive, Hamilton Land Details
|
Acreage
|
No |
|
Sewer
|
Sanitary Sewer |
|
SizeDepth
|
133 Ft ,2 In |
|
SizeFrontage
|
41 Ft ,11 In |
|
SizeIrregular
|
41.99 X 133.17 Ft |
|
SizeTotalText
|
41.99 X 133.17 Ft|under 1/2 Acre |
|
ZoningDescription
|
R3 |
119 Candlewood Drive, Hamilton Rooms
| Floor |
Room Type |
Length |
Width |
Dimensions |
|
Second Level |
Bathroom |
|
|
Measurements not available |
|
Second Level |
Family Room |
5.56 m |
4.42 m |
5.56 m x 4.42 m |
|
Second Level |
Primary Bedroom |
3.66 m |
4.67 m |
3.66 m x 4.67 m |
|
Second Level |
Bedroom |
3.05 m |
3.96 m |
3.05 m x 3.96 m |
|
Second Level |
Bedroom |
3.05 m |
3.66 m |
3.05 m x 3.66 m |
|
Second Level |
Bathroom |
|
|
Measurements not available |
|
Main Level |
Great Room |
4.57 m |
4.27 m |
4.57 m x 4.27 m |
|
Main Level |
Kitchen |
4.11 m |
2.95 m |
4.11 m x 2.95 m |
|
Main Level |
Dining Room |
4.11 m |
2.9 m |
4.11 m x 2.9 m |
|
Main Level |
Bathroom |
|
|
Measurements not available |








