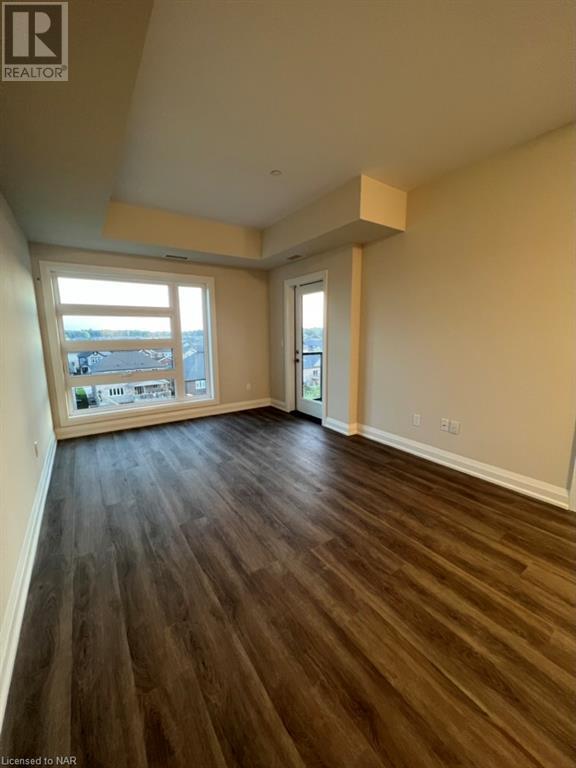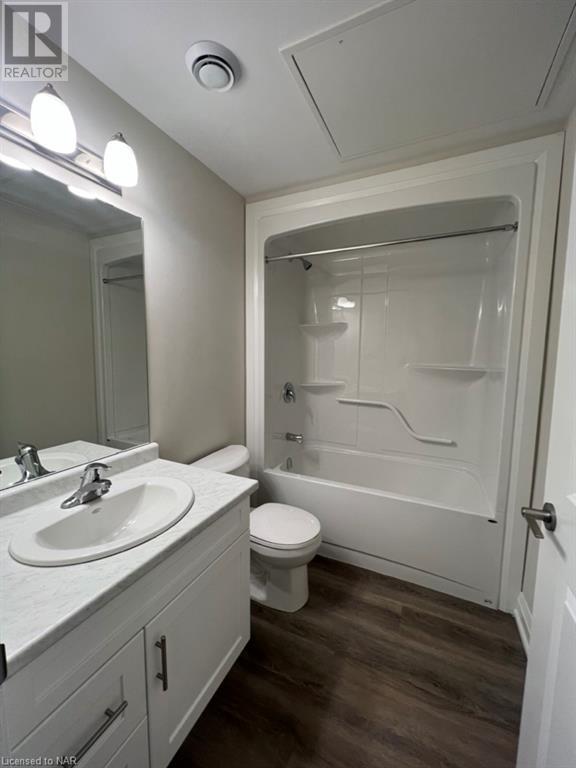2 Bedroom
2 Bathroom
750 sqft sq. ft
Central Air Conditioning
Forced Air
$2,200 Monthly
Be the first to live in this stylish new condo built by Mountainview Homes. Conveniently located off of Rice Road, near highway 20, right around the corner from all the shops of the growing town of Fonthill. Start your day with your morning coffee on the large balcony, move right into the office area, perfect for those that work from home. At the end of the day unwind while watching the gorgeous views of the sunsets or on a Friday book the expansive party room with a full kitchen to entertain your guests. On top of the maintenance free lifestyle, the condo comes with a storage locker for your extra items. Come be a part of Fonthill's newest condo building and enjoy everything Fonthill has to offer. (id:38042)
118 Summersides Boulevard Unit# 408, Pelham Property Overview
|
MLS® Number
|
40667673 |
|
Property Type
|
Single Family |
|
AmenitiesNearBy
|
Shopping |
|
CommunityFeatures
|
Quiet Area |
|
Features
|
Southern Exposure, Balcony, No Pet Home |
|
ParkingSpaceTotal
|
1 |
118 Summersides Boulevard Unit# 408, Pelham Building Features
|
BathroomTotal
|
2 |
|
BedroomsAboveGround
|
1 |
|
BedroomsBelowGround
|
1 |
|
BedroomsTotal
|
2 |
|
Amenities
|
Party Room |
|
Appliances
|
Dishwasher, Dryer, Refrigerator, Washer, Microwave Built-in |
|
BasementType
|
None |
|
ConstructionStyleAttachment
|
Attached |
|
CoolingType
|
Central Air Conditioning |
|
ExteriorFinish
|
Aluminum Siding |
|
HeatingType
|
Forced Air |
|
StoriesTotal
|
1 |
|
SizeInterior
|
750 Sqft |
|
Type
|
Apartment |
|
UtilityWater
|
Municipal Water |
118 Summersides Boulevard Unit# 408, Pelham Parking
118 Summersides Boulevard Unit# 408, Pelham Land Details
|
Acreage
|
No |
|
LandAmenities
|
Shopping |
|
Sewer
|
Municipal Sewage System |
|
SizeTotalText
|
Unknown |
|
ZoningDescription
|
R |
118 Summersides Boulevard Unit# 408, Pelham Rooms
| Floor |
Room Type |
Length |
Width |
Dimensions |
|
Main Level |
3pc Bathroom |
|
|
Measurements not available |
|
Main Level |
4pc Bathroom |
|
|
Measurements not available |
|
Main Level |
Living Room |
|
|
1'0'' x 1'0'' |
|
Main Level |
Kitchen |
|
|
1'0'' x 1'0'' |
|
Main Level |
Den |
|
|
1'0'' x 1'0'' |
|
Main Level |
Primary Bedroom |
|
|
1'0'' x 1'0'' |

















