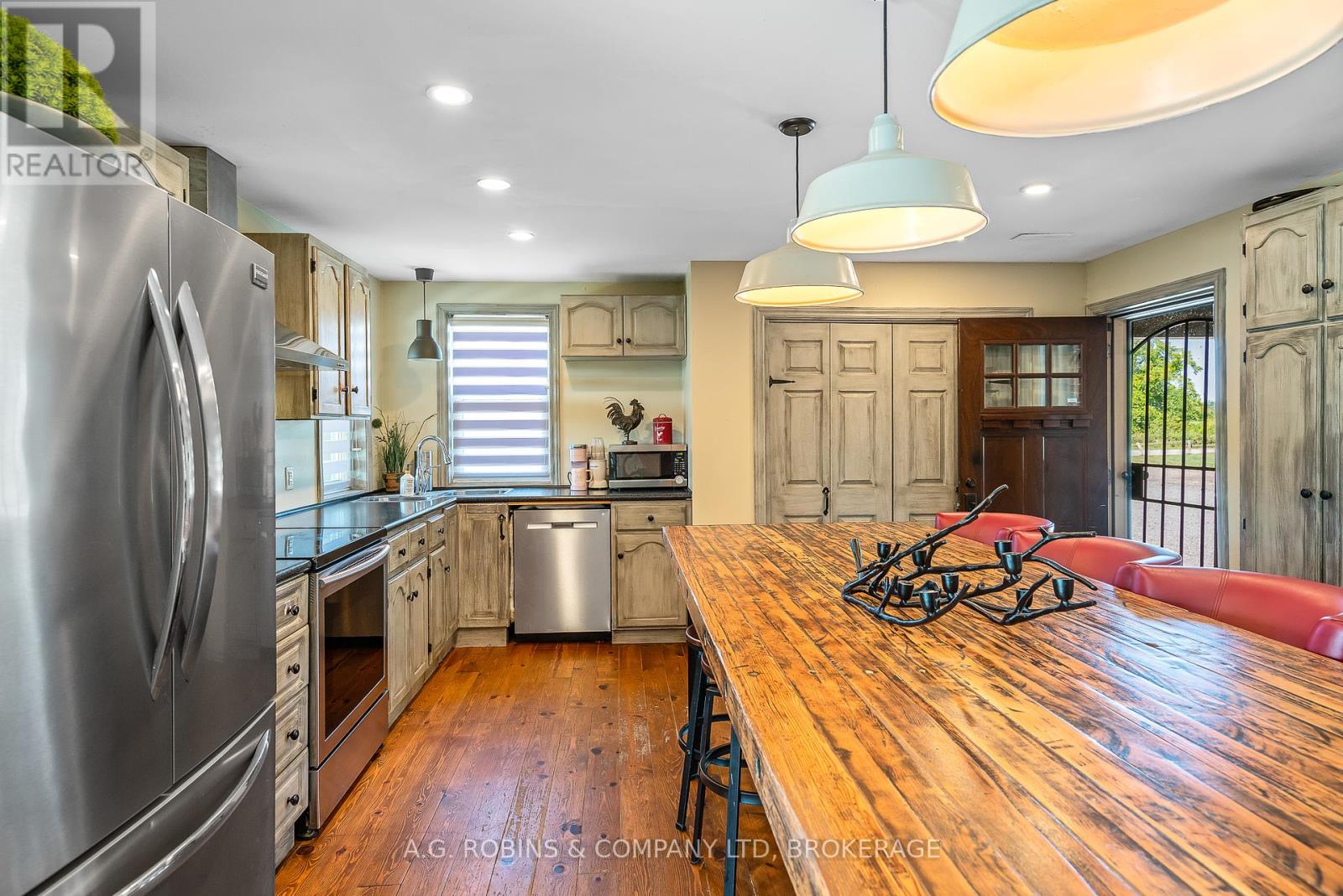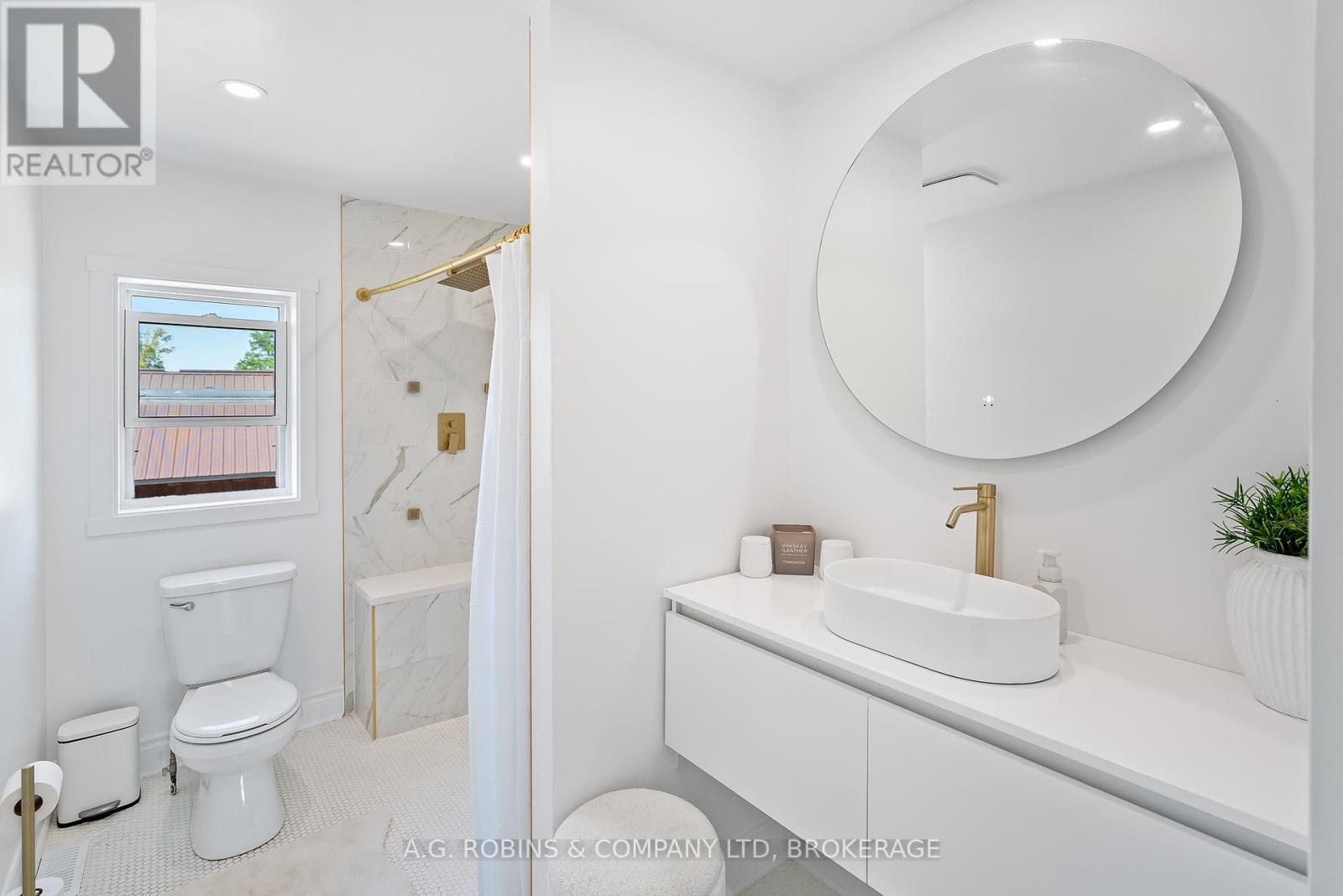4 Bedroom
3 Bathroom
Fireplace
Above Ground Pool
Central Air Conditioning
Forced Air
Waterfront
Acreage
$1,990,000
COUNTRY IN THE CITY!!! Attention farmers, golfers and outdoor enthusiasts! Just minutes from town and walking distance to Cardinal Lakes Golf Course - this stunning 30+ acre waterfront farm is ideally located along the Fenwick/Welland border. Boasting over 4 outbuildings including horse stalls, dog kennel, large workshop and an amazing outdoor recreation bar & workshop, ideal for any and all outdoor enthusiasts, hunting, and large group entertaining. Enjoy your incredibly spacious, well appointed 4 bedroom 2.5 bath century home (circa 1870) with exposed brick walls, cozy wood stove, generous farm kitchen and ample natural light throughout. Large master suite with spacious 4 pc ensuite bath, complete with corner soaker tub and incredible water and pasture views. Large rear deck with above ground pool overlooking your stunning 30+ acres of income generating farmland and privacy! Large horse paddock with adjacent outbuilding with 2 horse stalls, pig pen, and ample 50+ parking. Enjoy over 1000 ft along the Welland River, perfect for boating, kayaking and winter snowmobiling! (id:38042)
118 River Road, Pelham Property Overview
|
MLS® Number
|
X9413595 |
|
Property Type
|
Single Family |
|
Community Name
|
664 - Fenwick |
|
AmenitiesNearBy
|
Hospital |
|
EquipmentType
|
Propane Tank |
|
ParkingSpaceTotal
|
50 |
|
PoolType
|
Above Ground Pool |
|
RentalEquipmentType
|
Propane Tank |
|
Structure
|
Workshop, Dock |
|
ViewType
|
View Of Water |
|
WaterFrontType
|
Waterfront |
118 River Road, Pelham Building Features
|
BathroomTotal
|
3 |
|
BedroomsAboveGround
|
4 |
|
BedroomsTotal
|
4 |
|
Appliances
|
Dishwasher, Dryer, Refrigerator, Stove, Washer |
|
BasementDevelopment
|
Unfinished |
|
BasementFeatures
|
Separate Entrance |
|
BasementType
|
N/a (unfinished) |
|
ConstructionStyleAttachment
|
Detached |
|
CoolingType
|
Central Air Conditioning |
|
ExteriorFinish
|
Vinyl Siding, Brick |
|
FireplacePresent
|
Yes |
|
FireplaceTotal
|
2 |
|
FoundationType
|
Stone |
|
HalfBathTotal
|
1 |
|
HeatingFuel
|
Propane |
|
HeatingType
|
Forced Air |
|
StoriesTotal
|
2 |
|
Type
|
House |
118 River Road, Pelham Parking
118 River Road, Pelham Land Details
|
Acreage
|
Yes |
|
LandAmenities
|
Hospital |
|
Sewer
|
Septic System |
|
SizeFrontage
|
1000 M |
|
SizeIrregular
|
1000 X 860 Acre |
|
SizeTotalText
|
1000 X 860 Acre|25 - 50 Acres |
|
ZoningDescription
|
A1h |
118 River Road, Pelham Rooms
| Floor |
Room Type |
Length |
Width |
Dimensions |
|
Second Level |
Bathroom |
4.6 m |
|
4.6 m x Measurements not available |
|
Second Level |
Primary Bedroom |
4.98 m |
5.66 m |
4.98 m x 5.66 m |
|
Second Level |
Bedroom |
3.1 m |
2.74 m |
3.1 m x 2.74 m |
|
Second Level |
Bedroom |
3.71 m |
4.17 m |
3.71 m x 4.17 m |
|
Second Level |
Bathroom |
2.4 m |
2.5 m |
2.4 m x 2.5 m |
|
Main Level |
Other |
4.44 m |
6.68 m |
4.44 m x 6.68 m |
|
Main Level |
Family Room |
4.75 m |
7.65 m |
4.75 m x 7.65 m |
|
Main Level |
Living Room |
6.12 m |
4.72 m |
6.12 m x 4.72 m |
|
Main Level |
Bedroom |
3.71 m |
4.14 m |
3.71 m x 4.14 m |
|
Main Level |
Bathroom |
1.6 m |
1.2 m |
1.6 m x 1.2 m |










































