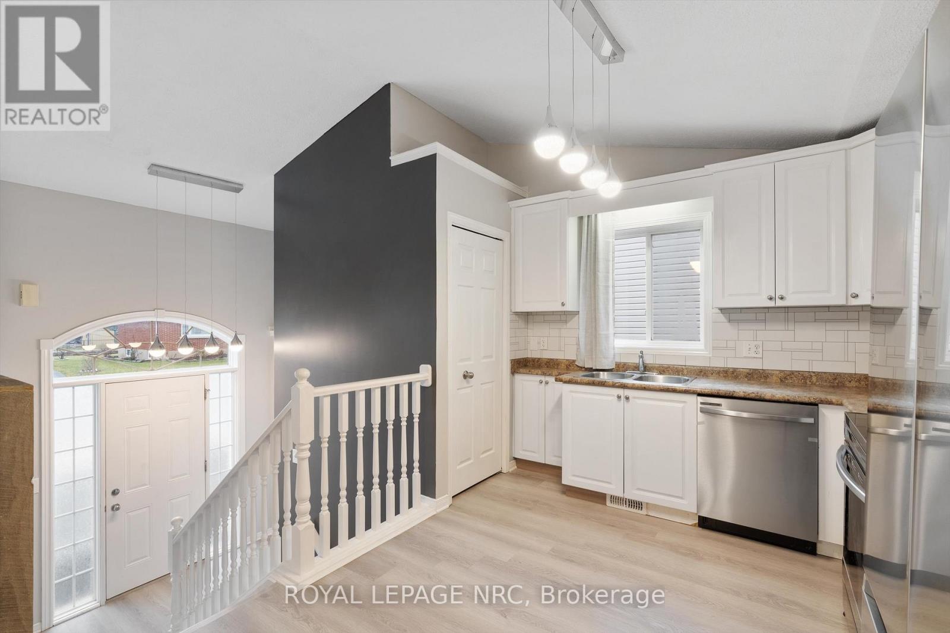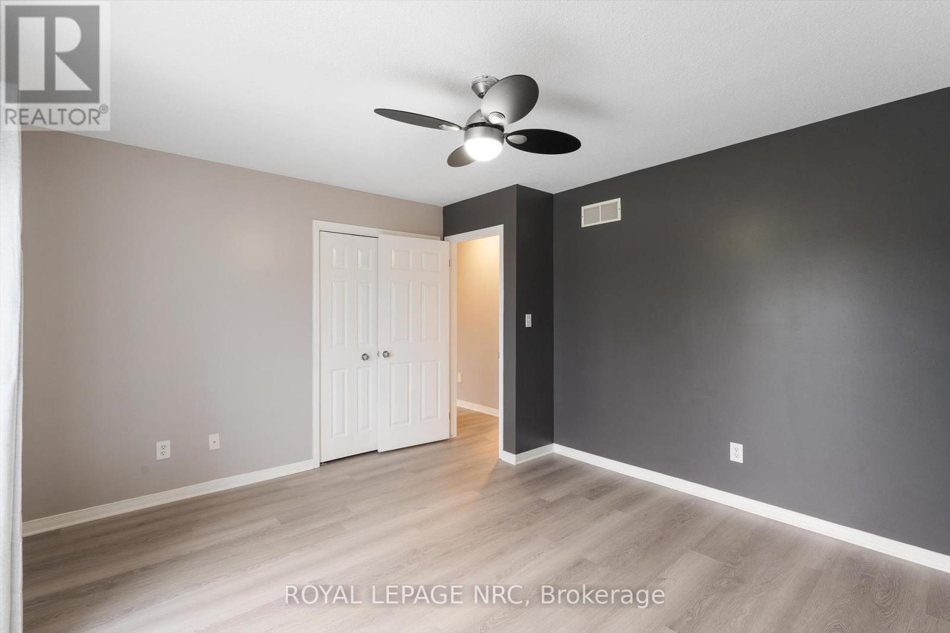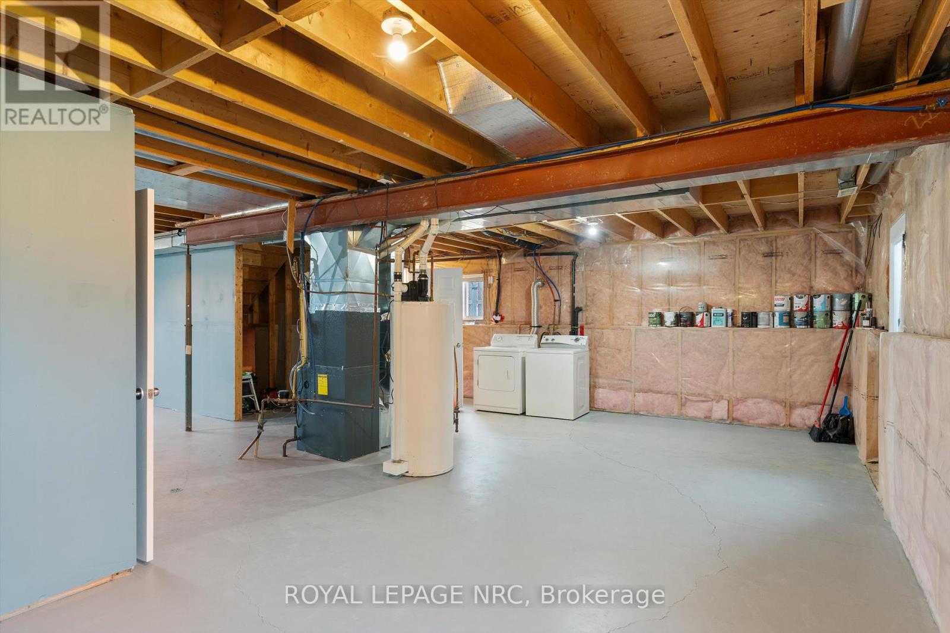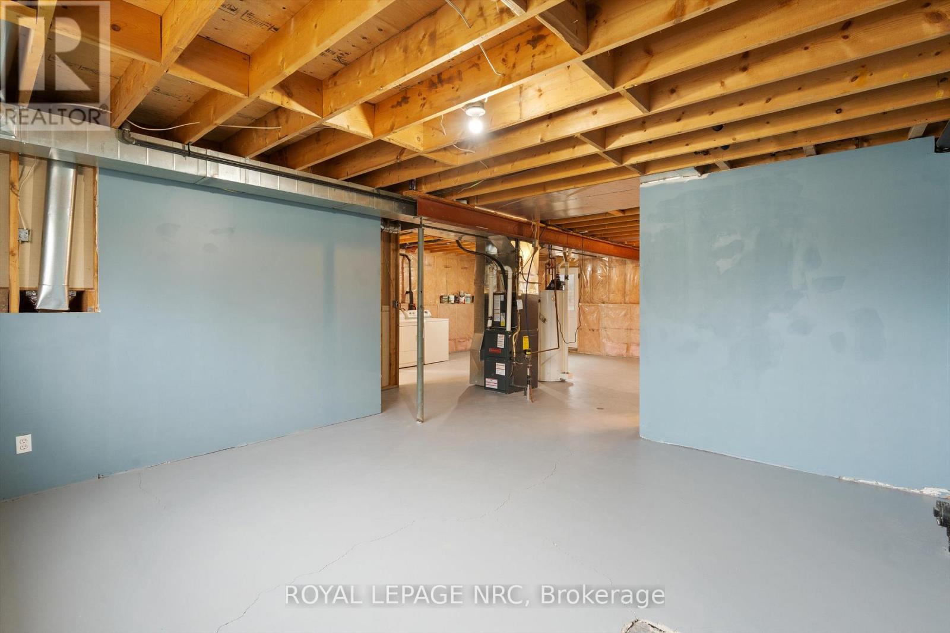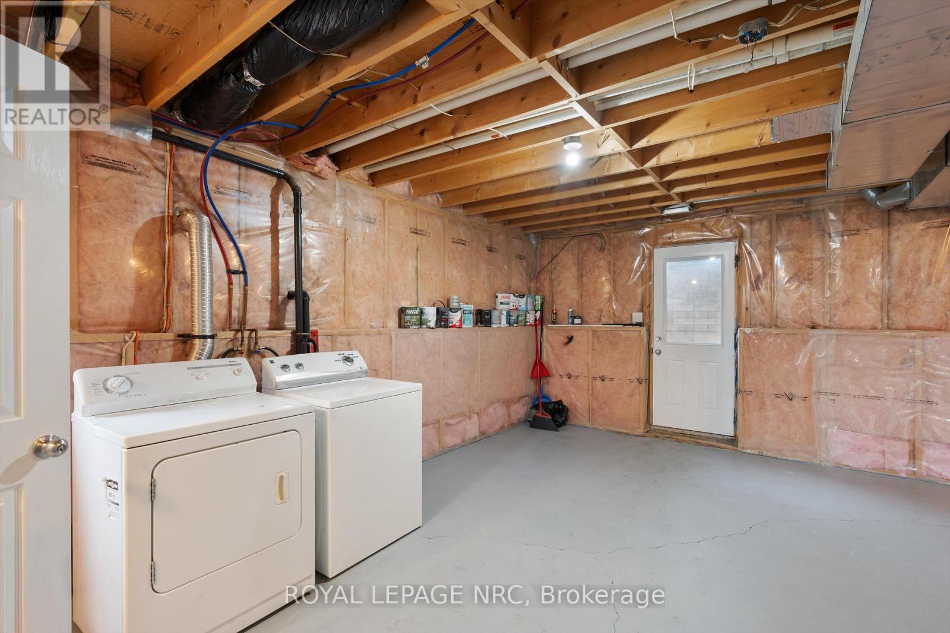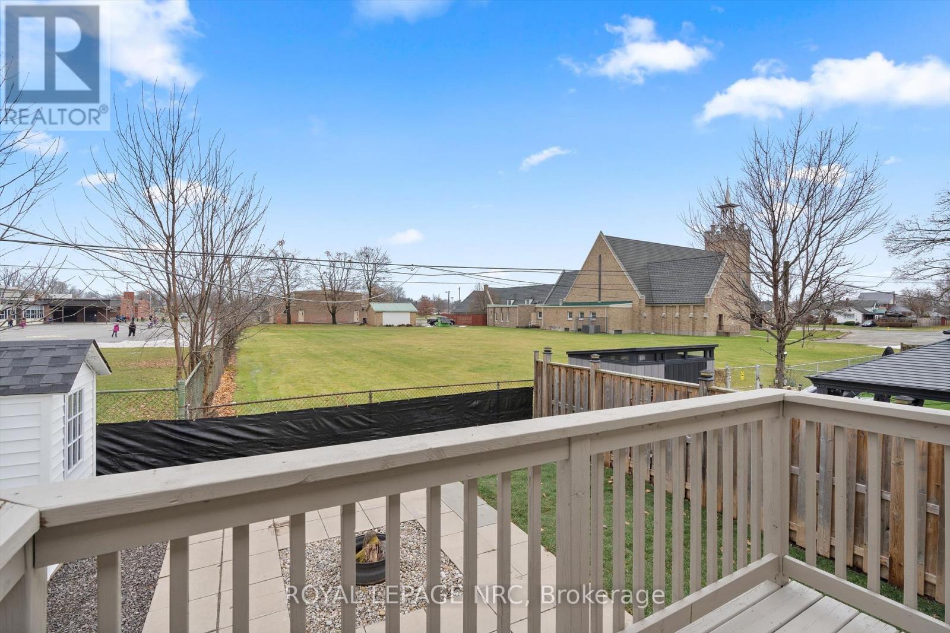2 Bedroom
2 Bathroom
699 sq. ft
Raised Bungalow
Central Air Conditioning
Forced Air
Landscaped
$449,900
Welcome to 118 Idylewylde, a beautifully upgraded 2-bedroom semi-detached bi-level home that radiates style, comfort, and modern charm. With 942 sqft of well-planned living space, this home features fresh flooring, contemporary paint, and brand-new appliances, all complemented by recent updates like a new furnace, AC unit, and roof shingles (installed November 2024). The spacious primary bedroom opens to a private 6' x 10' deck, creating the perfect spot for relaxation. The partly finished lower level offers a 4-piece bathroom, a walk-out basement, and exciting potential for an extra bedroom, family room or possibly even an accessory apartment. Outside, the fully fenced yard has been thoughtfully enhanced with lush new sod, a brand-new firepit for cozy gatherings, and a 9' x 9' shed for all your storage needs. Ideally located within walking distance of schools, parks, a library, and community splash pad/park and the picturesque Niagara River, this move-in-ready home is perfect for those seeking both convenience and a vibrant lifestyle. (id:38042)
118 Idylewylde Street, Fort Erie Property Overview
|
MLS® Number
|
X11890711 |
|
Property Type
|
Single Family |
|
Community Name
|
332 - Central |
|
AmenitiesNearBy
|
Hospital, Place Of Worship, Park |
|
ParkingSpaceTotal
|
2 |
|
Structure
|
Deck, Shed |
118 Idylewylde Street, Fort Erie Building Features
|
BathroomTotal
|
2 |
|
BedroomsAboveGround
|
2 |
|
BedroomsTotal
|
2 |
|
Appliances
|
Dishwasher, Dryer, Refrigerator, Stove, Washer |
|
ArchitecturalStyle
|
Raised Bungalow |
|
BasementDevelopment
|
Partially Finished |
|
BasementType
|
Full (partially Finished) |
|
ConstructionStyleAttachment
|
Semi-detached |
|
CoolingType
|
Central Air Conditioning |
|
ExteriorFinish
|
Vinyl Siding, Brick Facing |
|
FoundationType
|
Poured Concrete |
|
HeatingFuel
|
Natural Gas |
|
HeatingType
|
Forced Air |
|
StoriesTotal
|
1 |
|
SizeInterior
|
699 |
|
Type
|
House |
|
UtilityWater
|
Municipal Water |
118 Idylewylde Street, Fort Erie Land Details
|
Acreage
|
No |
|
FenceType
|
Fenced Yard |
|
LandAmenities
|
Hospital, Place Of Worship, Park |
|
LandscapeFeatures
|
Landscaped |
|
Sewer
|
Sanitary Sewer |
|
SizeDepth
|
80 Ft ,2 In |
|
SizeFrontage
|
37 Ft ,7 In |
|
SizeIrregular
|
37.6 X 80.2 Ft |
|
SizeTotalText
|
37.6 X 80.2 Ft|under 1/2 Acre |
|
ZoningDescription
|
R3-373 |
118 Idylewylde Street, Fort Erie Rooms
| Floor |
Room Type |
Length |
Width |
Dimensions |
|
Basement |
Recreational, Games Room |
1.87 m |
1.78 m |
1.87 m x 1.78 m |
|
Main Level |
Living Room |
4.62 m |
3.65 m |
4.62 m x 3.65 m |
|
Main Level |
Dining Room |
3.04 m |
2.33 m |
3.04 m x 2.33 m |
|
Main Level |
Kitchen |
3.35 m |
2.94 m |
3.35 m x 2.94 m |
|
Main Level |
Primary Bedroom |
4.26 m |
3.63 m |
4.26 m x 3.63 m |
|
Main Level |
Bedroom 2 |
3.12 m |
3.04 m |
3.12 m x 3.04 m |




