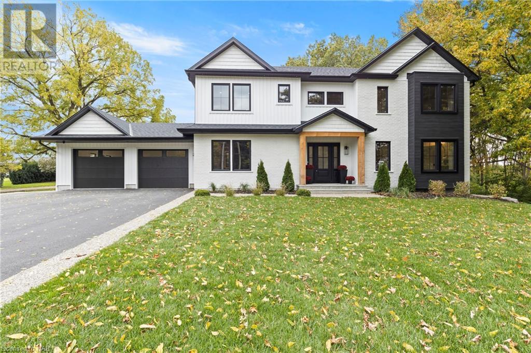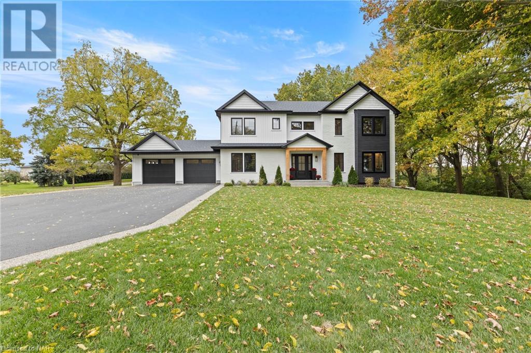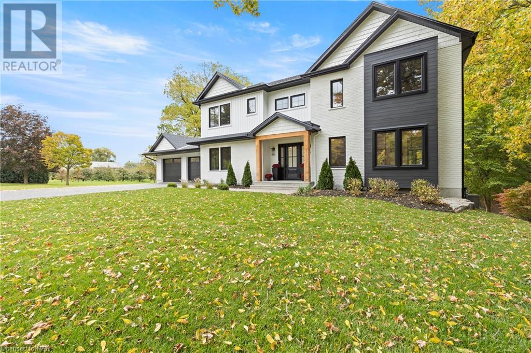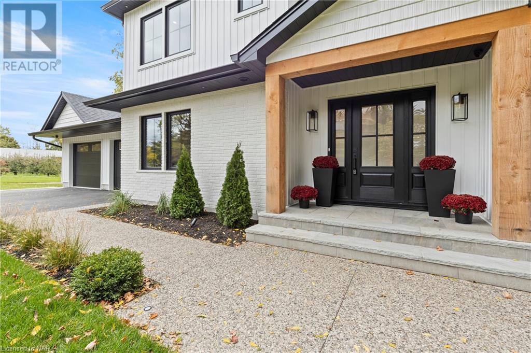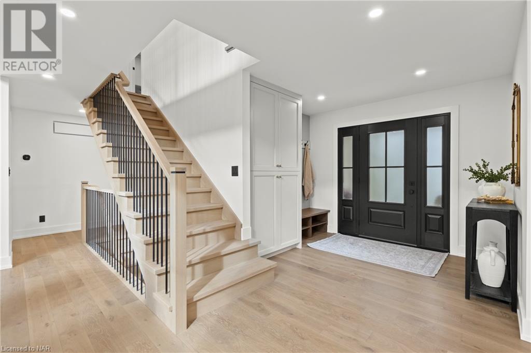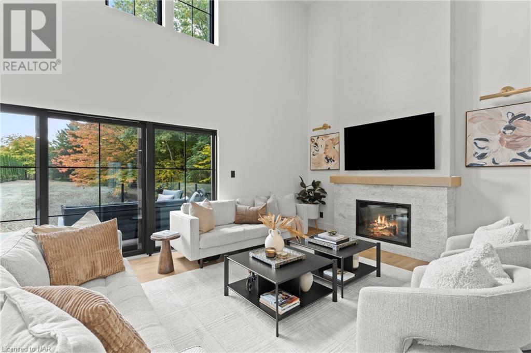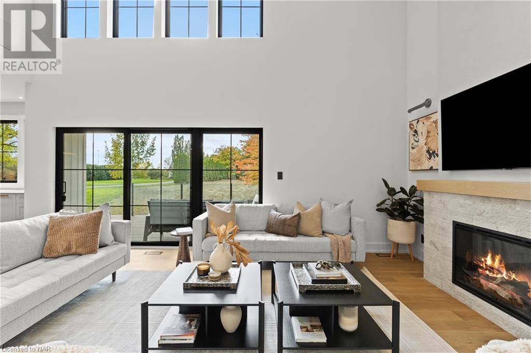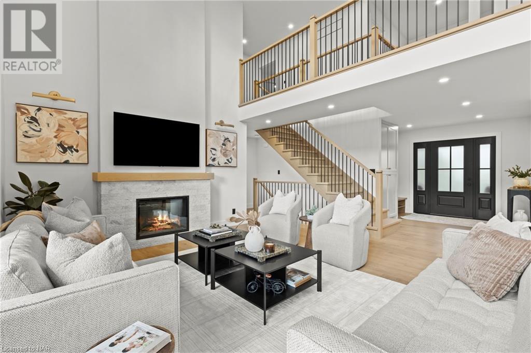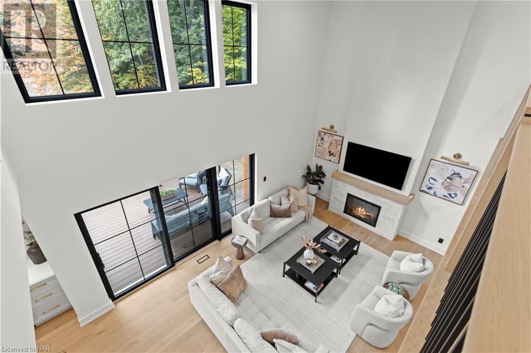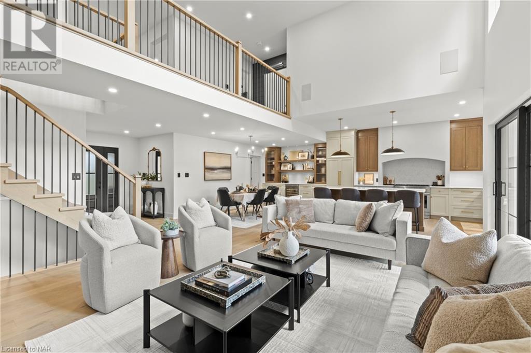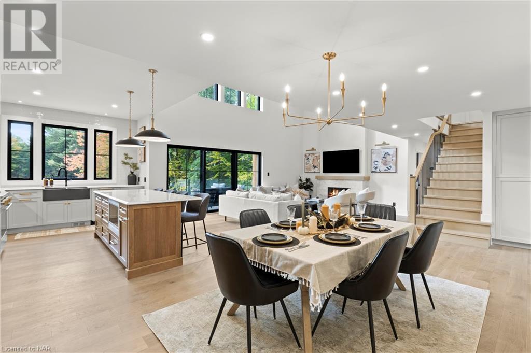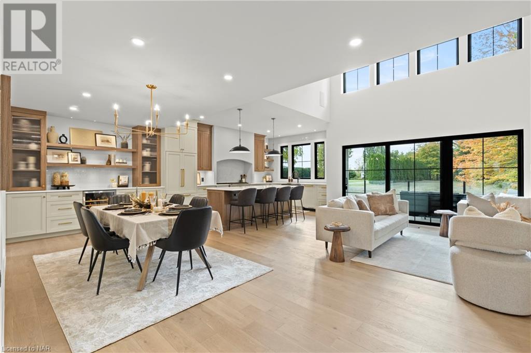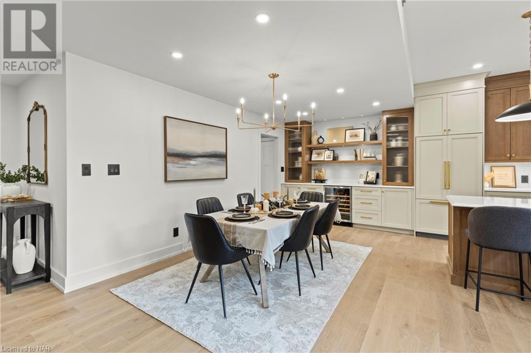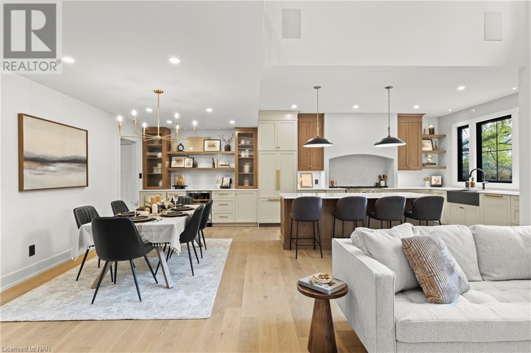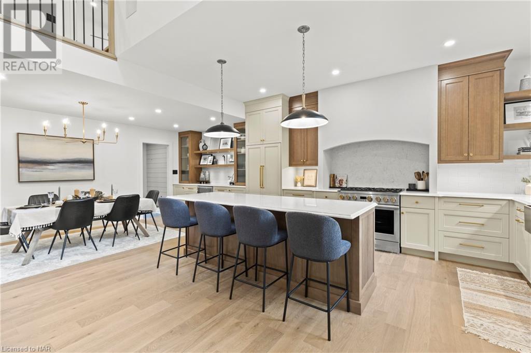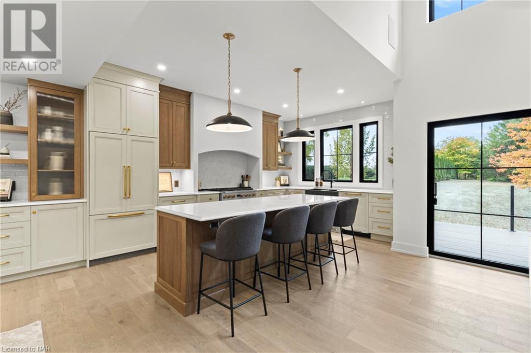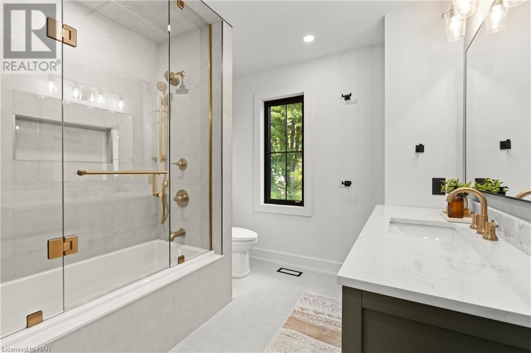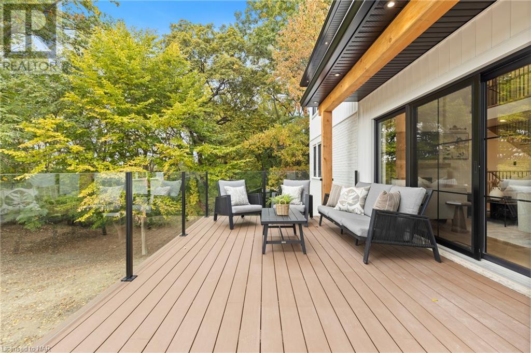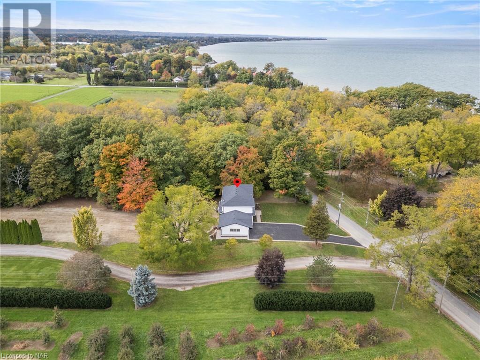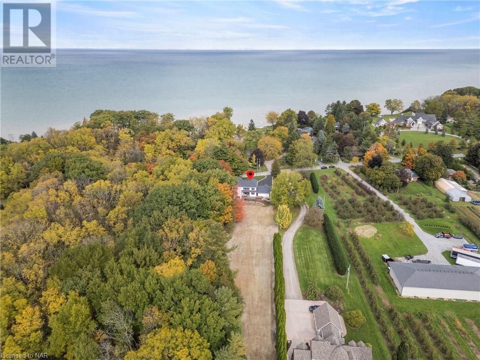1173 Lakeshore Road W St. Catharines, Ontario L2R 6P9
$2,150,000
This is...the best of both worlds, a country property... close to the city!!! Nestled on a sprawling 1.67-acre lot, this breathtaking farmhouse contemporary home offers over 4,000 square feet of luxurious, finished living space. Completely renovated to perfection, this two-story masterpiece blends modern elegance with timeless farmhouse charm, providing an idyllic retreat for discerning homeowners. As you step inside, you are greeted by a grand two-story living room bathed in natural light, creating a sense of openness and warmth. The living area boasts soaring ceilings, perfect for showcasing the home's expansive design, while providing a cozy, welcoming atmosphere for gatherings or quiet evenings by the fire. The heart of the home is the gourmet kitchen, featuring gorgeous custom Oak Ridge cabinetry that exudes sophistication and craftsmanship. Every detail has been thoughtfully considered, from the high-end appliances to the sleek countertops, making this space a culinary dream. The primary bedroom is a true sanctuary, with an en-suite bath that rivals any spa. It features elegant fixtures, dual vanities, and a soaker tub perfect for unwinding after a long day. In addition, there are 3 more bedrooms and 1 full bath upstairs, and 1 bedroom and bath on the lower level. Each room has been thoughtfully curated with impeccable attention to detail, offering stylish yet functional spaces for any lifestyle. Outside, the expansive property provides endless possibilities for outdoor living, whether you envision entertaining under the stars, gardening, or simply enjoying the beauty of nature surrounding you. The peaceful setting offers privacy, yet is conveniently located close to all amenities. This extraordinary home is truly a rare gem, offering a perfect balance of modern luxury and farmhouse charm. (id:38042)
1173 Lakeshore Road W, St. Catharines Open House
1173 Lakeshore Road W, St. Catharines has an upcoming open house.
2:00 pm
Ends at:4:00 pm
2:00 pm
Ends at:4:00 pm
1173 Lakeshore Road W, St. Catharines Property Overview
| MLS® Number | 40631068 |
| Property Type | Single Family |
| AmenitiesNearBy | Shopping |
| CommunityFeatures | Quiet Area |
| Features | Ravine, Conservation/green Belt, Country Residential |
| ParkingSpaceTotal | 8 |
| ViewType | Lake View |
1173 Lakeshore Road W, St. Catharines Building Features
| BathroomTotal | 4 |
| BedroomsAboveGround | 4 |
| BedroomsBelowGround | 1 |
| BedroomsTotal | 5 |
| Appliances | Dishwasher, Dryer, Refrigerator, Stove, Washer, Microwave Built-in, Hood Fan, Garage Door Opener |
| ArchitecturalStyle | 2 Level |
| BasementDevelopment | Finished |
| BasementType | Full (finished) |
| ConstructionStyleAttachment | Detached |
| CoolingType | Central Air Conditioning |
| ExteriorFinish | Brick, Other, Vinyl Siding |
| FireplaceFuel | Electric |
| FireplacePresent | Yes |
| FireplaceTotal | 2 |
| FireplaceType | Other - See Remarks |
| HalfBathTotal | 1 |
| HeatingFuel | Natural Gas |
| HeatingType | Forced Air |
| StoriesTotal | 2 |
| SizeInterior | 4119 Sqft |
| Type | House |
| UtilityWater | Cistern |
1173 Lakeshore Road W, St. Catharines Parking
| Attached Garage |
1173 Lakeshore Road W, St. Catharines Land Details
| AccessType | Highway Access, Highway Nearby |
| Acreage | Yes |
| LandAmenities | Shopping |
| Sewer | Septic System |
| SizeDepth | 505 Ft |
| SizeFrontage | 144 Ft |
| SizeIrregular | 1.67 |
| SizeTotal | 1.67 Ac|1/2 - 1.99 Acres |
| SizeTotalText | 1.67 Ac|1/2 - 1.99 Acres |
| ZoningDescription | G1, A1 |
1173 Lakeshore Road W, St. Catharines Rooms
| Floor | Room Type | Length | Width | Dimensions |
|---|---|---|---|---|
| Second Level | Bedroom | 10'6'' x 10'4'' | ||
| Second Level | Laundry Room | 10'4'' x 6'4'' | ||
| Second Level | 4pc Bathroom | 10'7'' x 8'3'' | ||
| Second Level | Bedroom | 12'0'' x 11'5'' | ||
| Second Level | Storage | 7'3'' x 6'2'' | ||
| Second Level | Bedroom | 12'4'' x 10'10'' | ||
| Second Level | Bonus Room | 12'4'' x 10'3'' | ||
| Basement | 3pc Bathroom | 10'7'' x 9'3'' | ||
| Basement | Cold Room | 9'3'' x 4'4'' | ||
| Basement | Utility Room | 16'8'' x 13'10'' | ||
| Basement | Utility Room | 11'1'' x 7'10'' | ||
| Basement | Family Room | 33'5'' x 15'8'' | ||
| Basement | Bedroom | 15'4'' x 11'1'' | ||
| Main Level | Full Bathroom | 18'2'' x 12'0'' | ||
| Main Level | Primary Bedroom | 13'5'' x 13'2'' | ||
| Main Level | Foyer | 9'7'' x 5'10'' | ||
| Main Level | 2pc Bathroom | 8'1'' x 3'3'' | ||
| Main Level | Mud Room | 12'10'' x 8'1'' | ||
| Main Level | Living Room | 16'2'' x 12'2'' | ||
| Main Level | Dining Room | 15'0'' x 9'7'' | ||
| Main Level | Kitchen | 15'2'' x 15'0'' |
