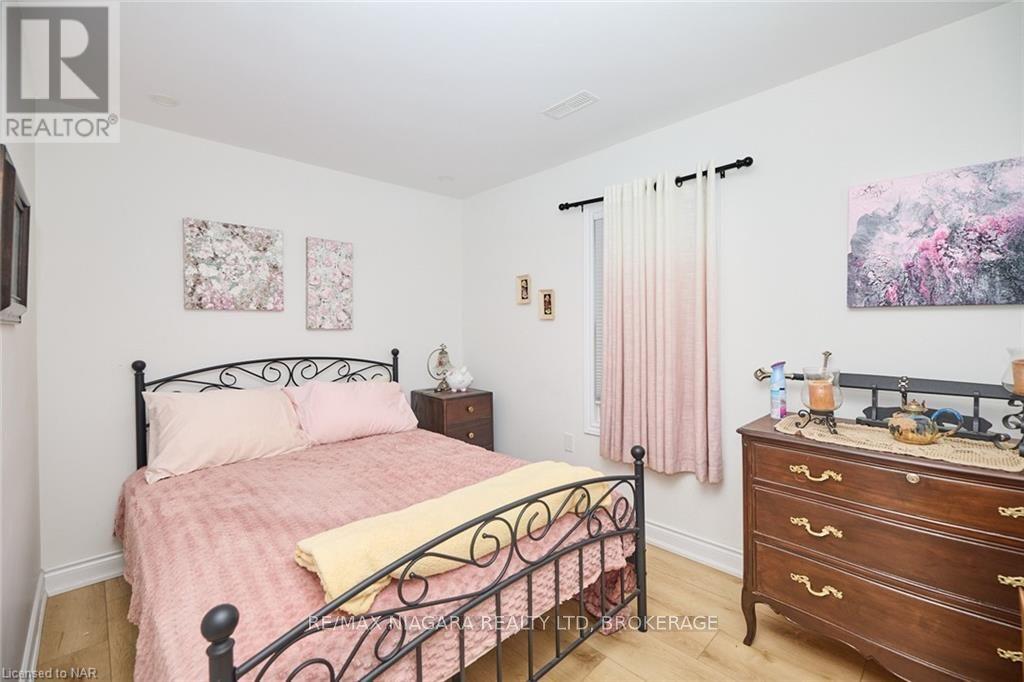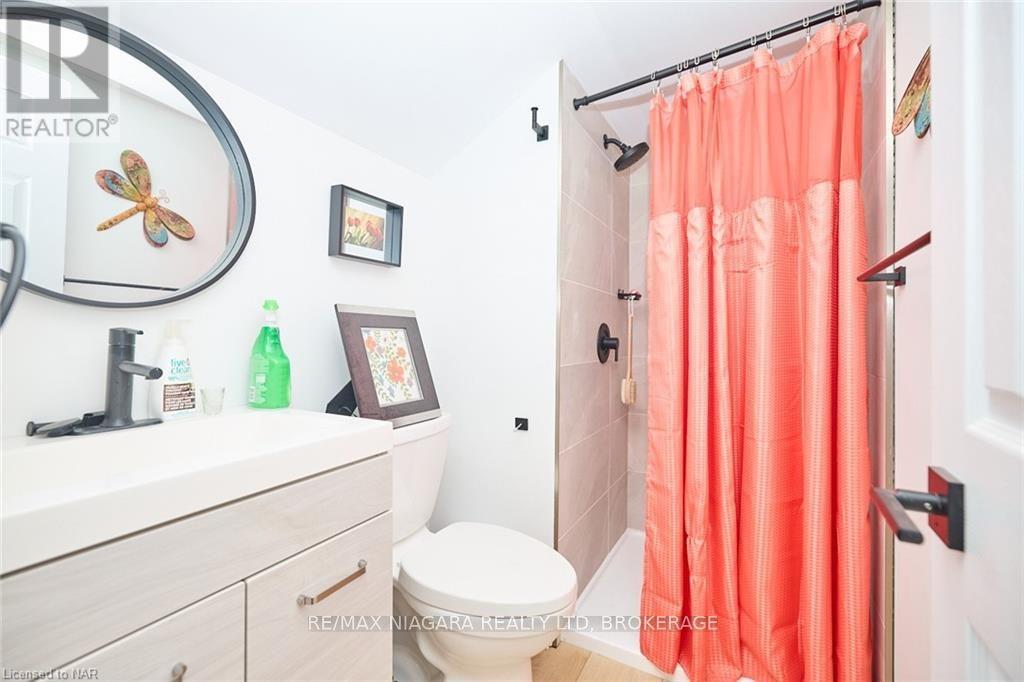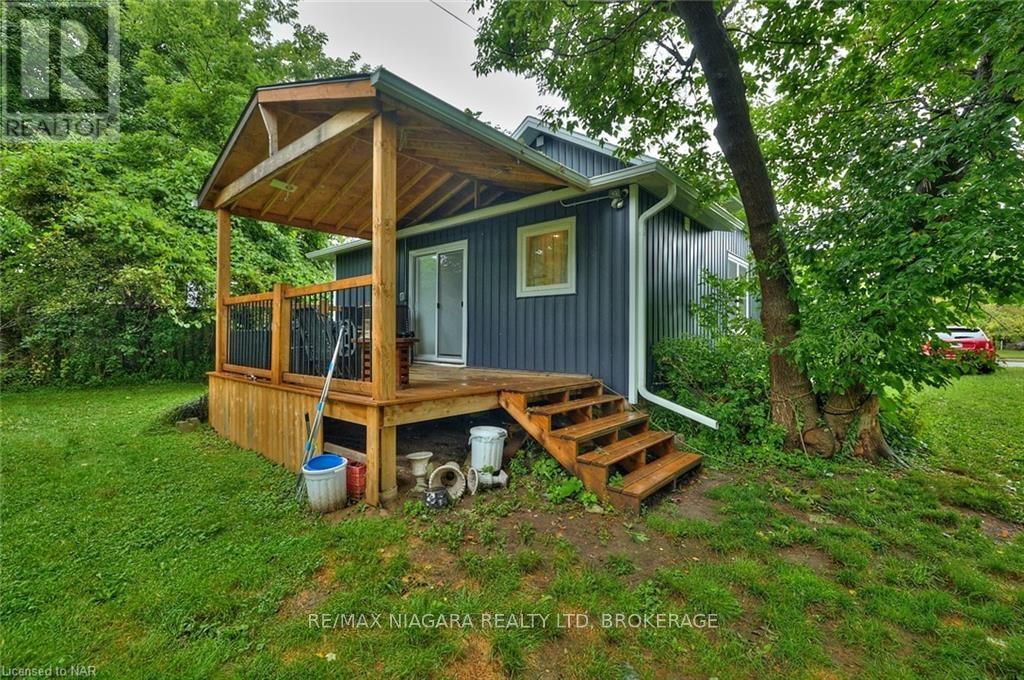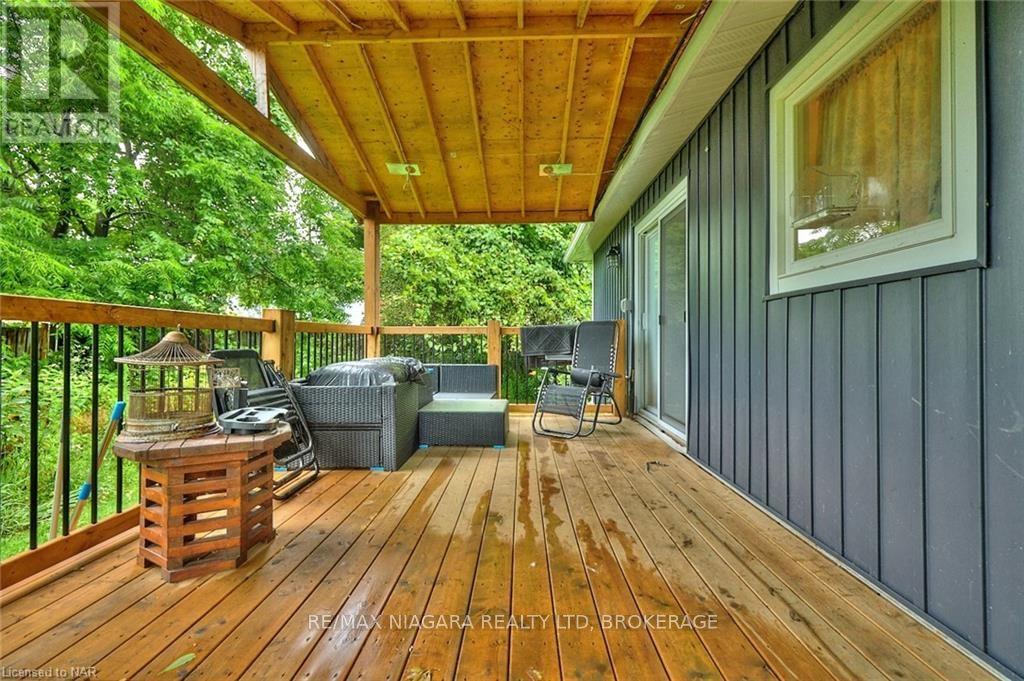3 Bedroom
2 Bathroom
Fireplace
Central Air Conditioning
Forced Air
$499,000
Welcome to 115 Ridgeway Rd, a delightful 3 - bedroom home that perfectly blends contemporary style with cozy charm. Located in the picturesque Crystal beach, just moments from the shores of Lake Erie. The main floor features open concept living and kitchen, 2 bedrooms, while upstairs you'll find a spacious primary bedroom complete with it own private 3piece bathroom. New furnace, air conditioner and roof, ensuring year-round comfort and efficiency. Whether you're looking for a permanent residence or a seasonal escape, 115 Ridgeway Rd provides a perfect blend of modern comfort and coastal charm. Don't miss out on the chance to call this beautiful property your new home! (id:38042)
115 Ridgeway Road, Fort Erie Property Overview
|
MLS® Number
|
X9767567 |
|
Property Type
|
Single Family |
|
Community Name
|
337 - Crystal Beach |
|
ParkingSpaceTotal
|
1 |
115 Ridgeway Road, Fort Erie Building Features
|
BathroomTotal
|
2 |
|
BedroomsAboveGround
|
3 |
|
BedroomsTotal
|
3 |
|
Appliances
|
Microwave, Refrigerator, Stove |
|
BasementDevelopment
|
Unfinished |
|
BasementType
|
Crawl Space (unfinished) |
|
ConstructionStyleAttachment
|
Detached |
|
CoolingType
|
Central Air Conditioning |
|
ExteriorFinish
|
Vinyl Siding |
|
FireplacePresent
|
Yes |
|
FireplaceTotal
|
1 |
|
FoundationType
|
Concrete |
|
HeatingFuel
|
Natural Gas |
|
HeatingType
|
Forced Air |
|
StoriesTotal
|
2 |
|
Type
|
House |
|
UtilityWater
|
Municipal Water |
115 Ridgeway Road, Fort Erie Land Details
|
Acreage
|
No |
|
Sewer
|
Sanitary Sewer |
|
SizeDepth
|
105 Ft |
|
SizeFrontage
|
52 Ft |
|
SizeIrregular
|
52 X 105 Ft |
|
SizeTotalText
|
52 X 105 Ft|under 1/2 Acre |
|
ZoningDescription
|
R2 |
115 Ridgeway Road, Fort Erie Rooms
| Floor |
Room Type |
Length |
Width |
Dimensions |
|
Second Level |
Bedroom |
4.62 m |
4.52 m |
4.62 m x 4.52 m |
|
Second Level |
Bedroom |
4.62 m |
4.52 m |
4.62 m x 4.52 m |
|
Second Level |
Bathroom |
2.24 m |
1.42 m |
2.24 m x 1.42 m |
|
Second Level |
Bathroom |
2.24 m |
1.42 m |
2.24 m x 1.42 m |
|
Main Level |
Sunroom |
6.55 m |
2.06 m |
6.55 m x 2.06 m |
|
Main Level |
Sunroom |
6.55 m |
2.06 m |
6.55 m x 2.06 m |
|
Main Level |
Bedroom |
2.82 m |
3.25 m |
2.82 m x 3.25 m |
|
Main Level |
Bedroom |
2.82 m |
3.25 m |
2.82 m x 3.25 m |
|
Main Level |
Bedroom |
2.51 m |
3.58 m |
2.51 m x 3.58 m |
|
Main Level |
Bedroom |
2.51 m |
3.58 m |
2.51 m x 3.58 m |
|
Main Level |
Other |
10.08 m |
3.33 m |
10.08 m x 3.33 m |
|
Main Level |
Other |
10.08 m |
3.33 m |
10.08 m x 3.33 m |
|
Main Level |
Bathroom |
2.51 m |
2.26 m |
2.51 m x 2.26 m |
|
Main Level |
Bathroom |
2.51 m |
2.26 m |
2.51 m x 2.26 m |
























