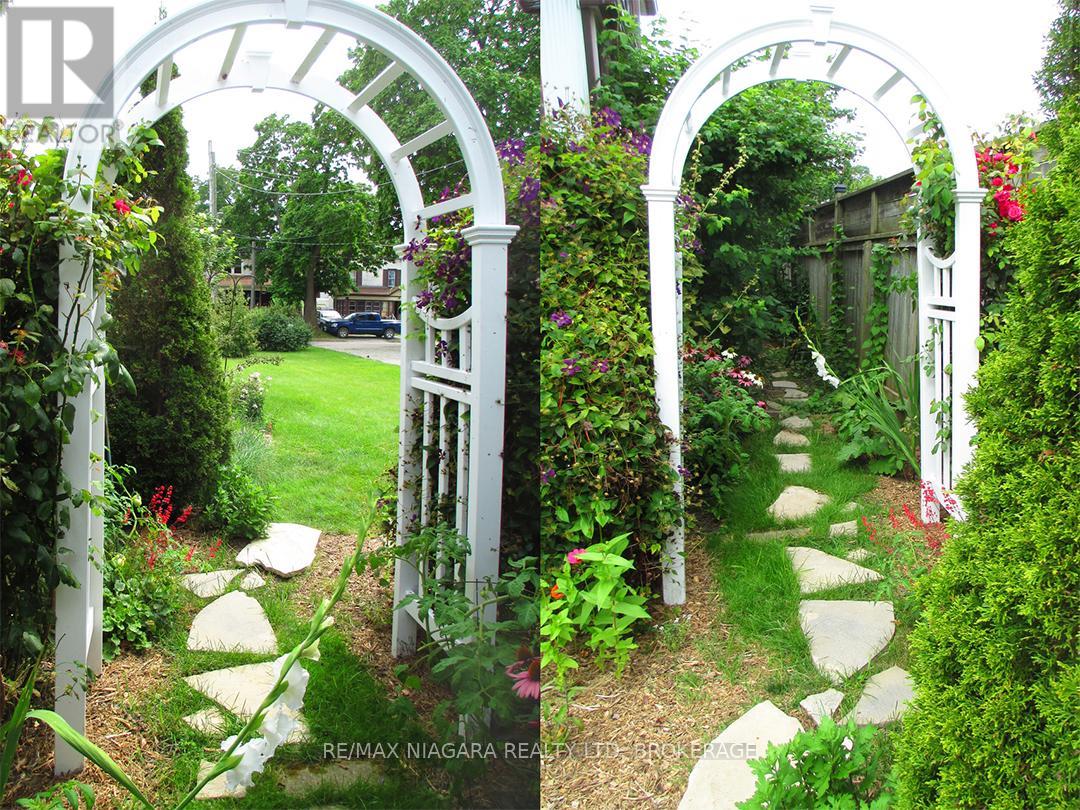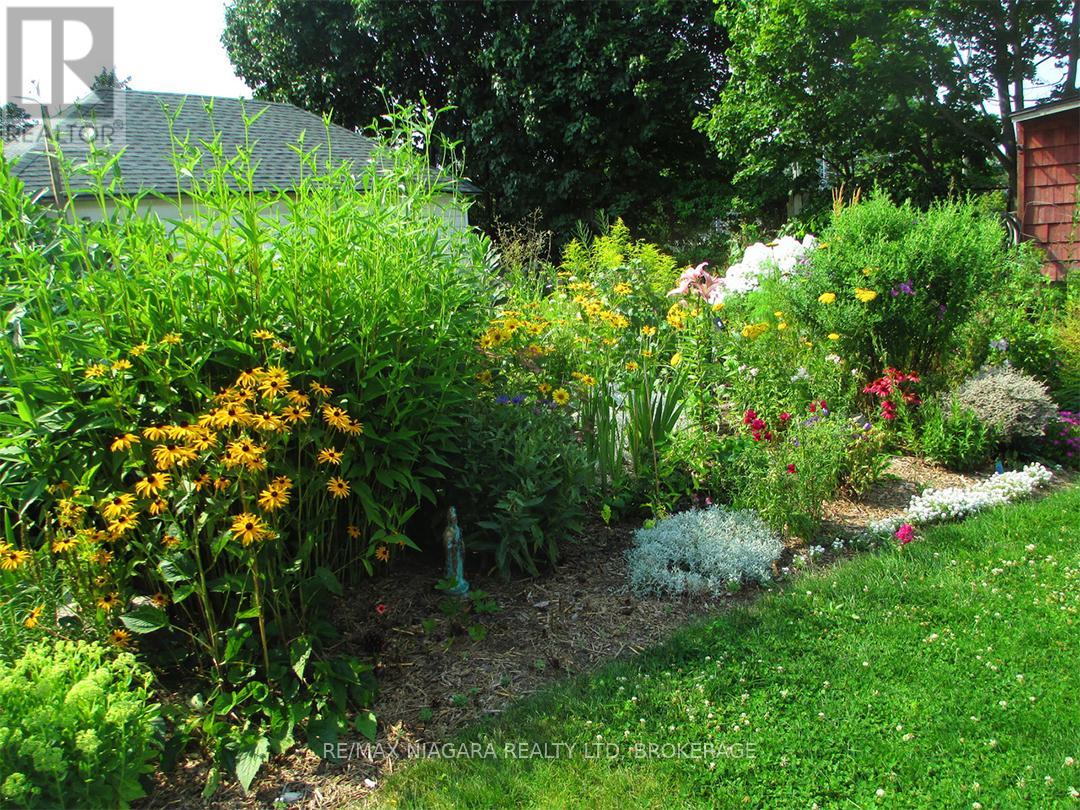2 Bedroom
1 Bathroom
699 sq. ft
Wall Unit
Baseboard Heaters
$375,000
Affordable Home in a Convenient Location. This well-priced property is a great opportunity to step into homeownership. Featuring 2 bedrooms & a full bathroom on the second level, a comfortable living room with enough space for your dining table, and a bright kitchen that opens to a nice deck extending your living space outdoors, 115 Delhi offers a functional layout. The enclosed front porch provides extra space thats perfect for a home office, den, or hobby room. Located in a quiet residential area, the home is within walking distance of Port Colborne High School and McKay Elementary School. Just a few blocks from the downtown core, you'll enjoy easy access to local shops, restaurants, and amenities.An excellent choice for first-time buyers or those looking to downsize. (id:38042)
115 Delhi Street, Port Colborne Property Overview
|
MLS® Number
|
X11916033 |
|
Property Type
|
Single Family |
|
Community Name
|
878 - Sugarloaf |
|
AmenitiesNearBy
|
Schools |
|
ParkingSpaceTotal
|
2 |
|
Structure
|
Deck, Porch, Shed |
115 Delhi Street, Port Colborne Building Features
|
BathroomTotal
|
1 |
|
BedroomsAboveGround
|
2 |
|
BedroomsTotal
|
2 |
|
Appliances
|
Dishwasher |
|
BasementType
|
Full |
|
ConstructionStyleAttachment
|
Detached |
|
CoolingType
|
Wall Unit |
|
ExteriorFinish
|
Vinyl Siding |
|
FoundationType
|
Poured Concrete |
|
HeatingFuel
|
Electric |
|
HeatingType
|
Baseboard Heaters |
|
StoriesTotal
|
2 |
|
SizeInterior
|
699 |
|
Type
|
House |
|
UtilityWater
|
Municipal Water |
115 Delhi Street, Port Colborne Land Details
|
Acreage
|
No |
|
LandAmenities
|
Schools |
|
Sewer
|
Sanitary Sewer |
|
SizeDepth
|
113 Ft |
|
SizeFrontage
|
50 Ft |
|
SizeIrregular
|
50 X 113 Ft |
|
SizeTotalText
|
50 X 113 Ft |
|
ZoningDescription
|
R2 |
115 Delhi Street, Port Colborne Rooms
| Floor |
Room Type |
Length |
Width |
Dimensions |
|
Second Level |
Bedroom |
3.6 m |
3.3 m |
3.6 m x 3.3 m |
|
Second Level |
Bedroom |
2.67 m |
3.07 m |
2.67 m x 3.07 m |
|
Second Level |
Bathroom |
1.62 m |
2.89 m |
1.62 m x 2.89 m |
|
Main Level |
Living Room |
4.44 m |
2.72 m |
4.44 m x 2.72 m |
|
Main Level |
Kitchen |
5.35 m |
4.92 m |
5.35 m x 4.92 m |
|
Main Level |
Den |
4.5 m |
2.3 m |
4.5 m x 2.3 m |

































