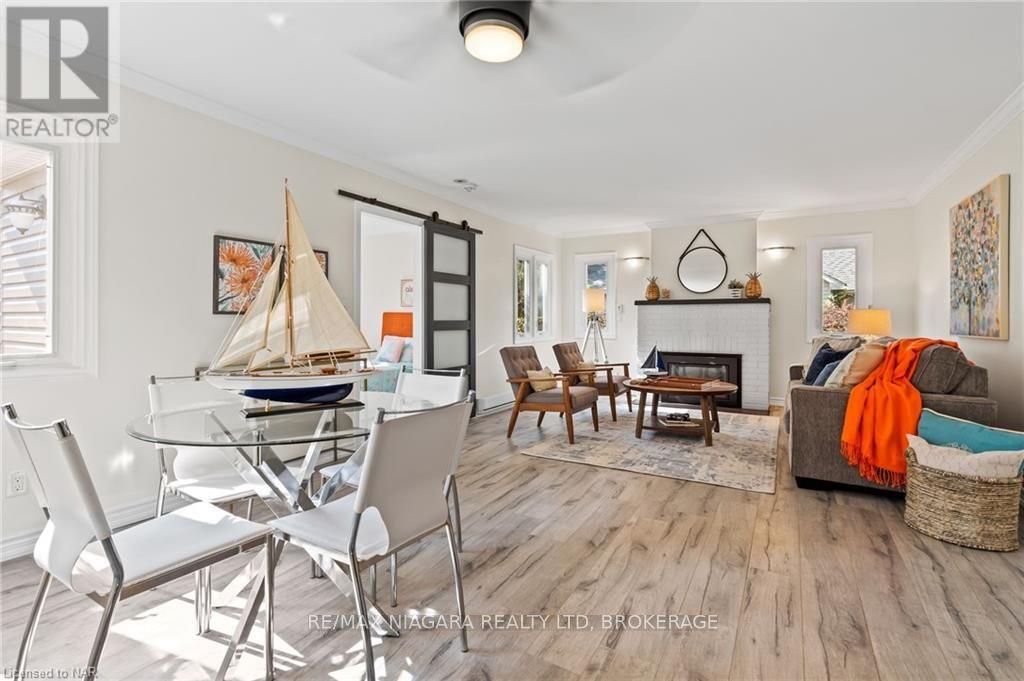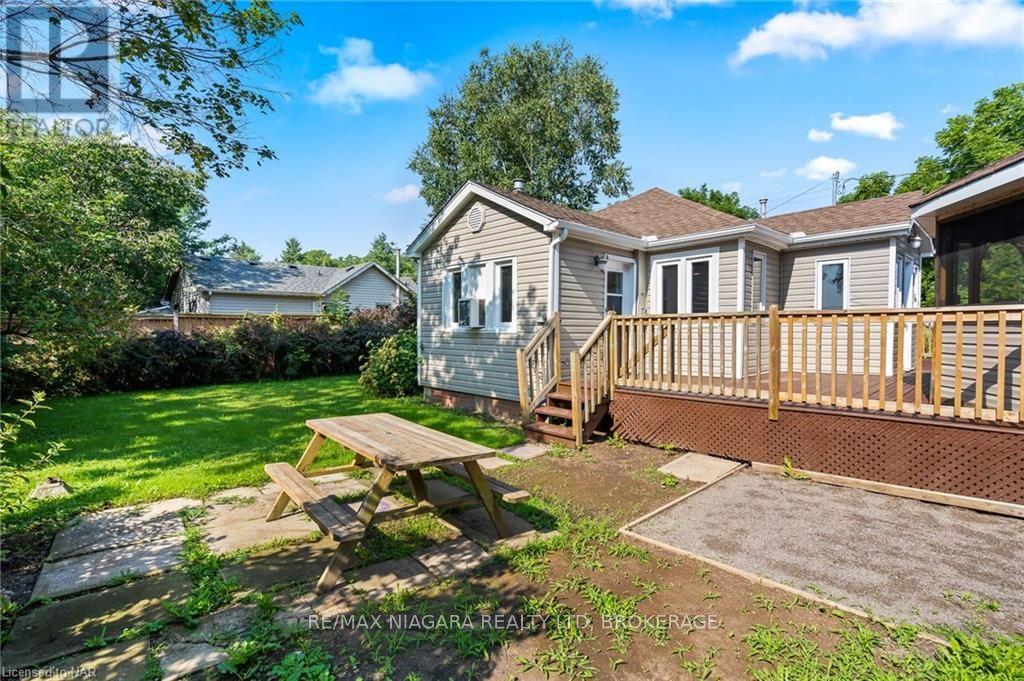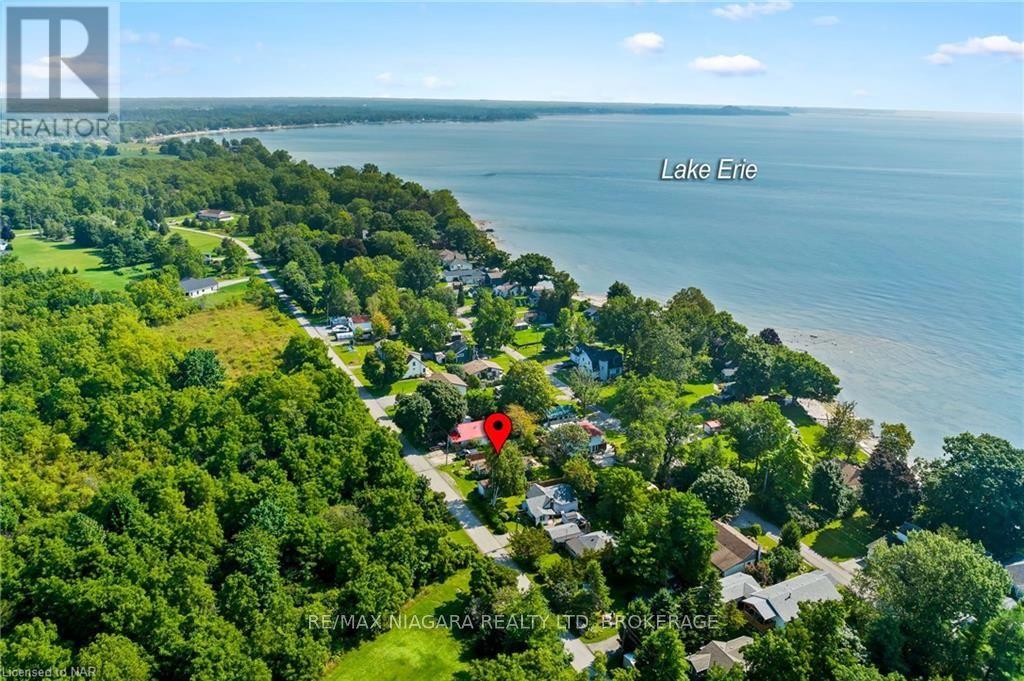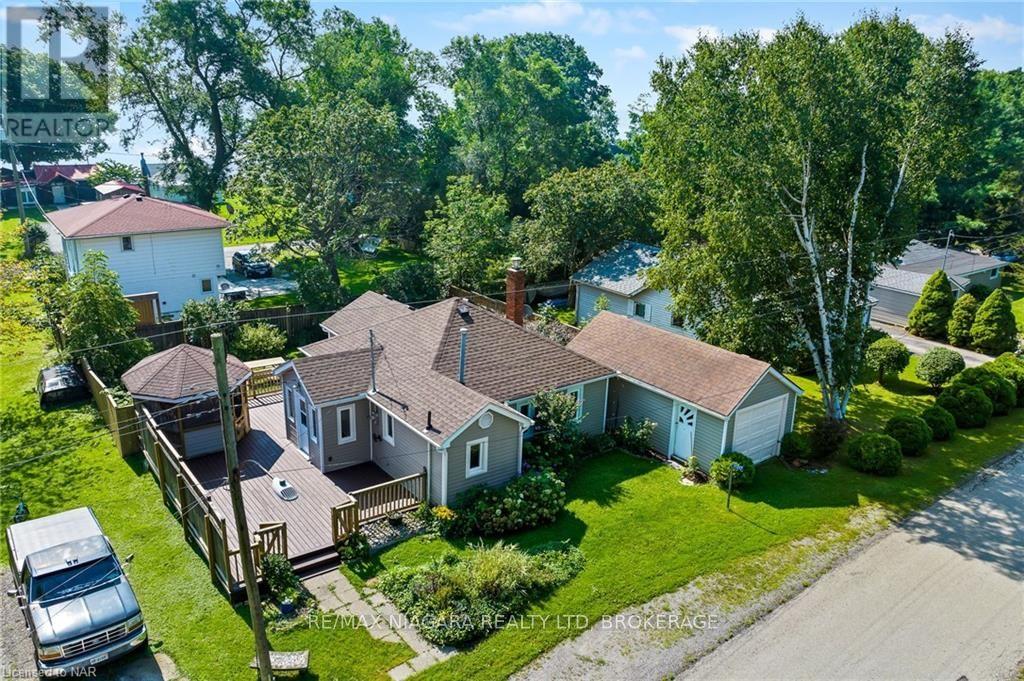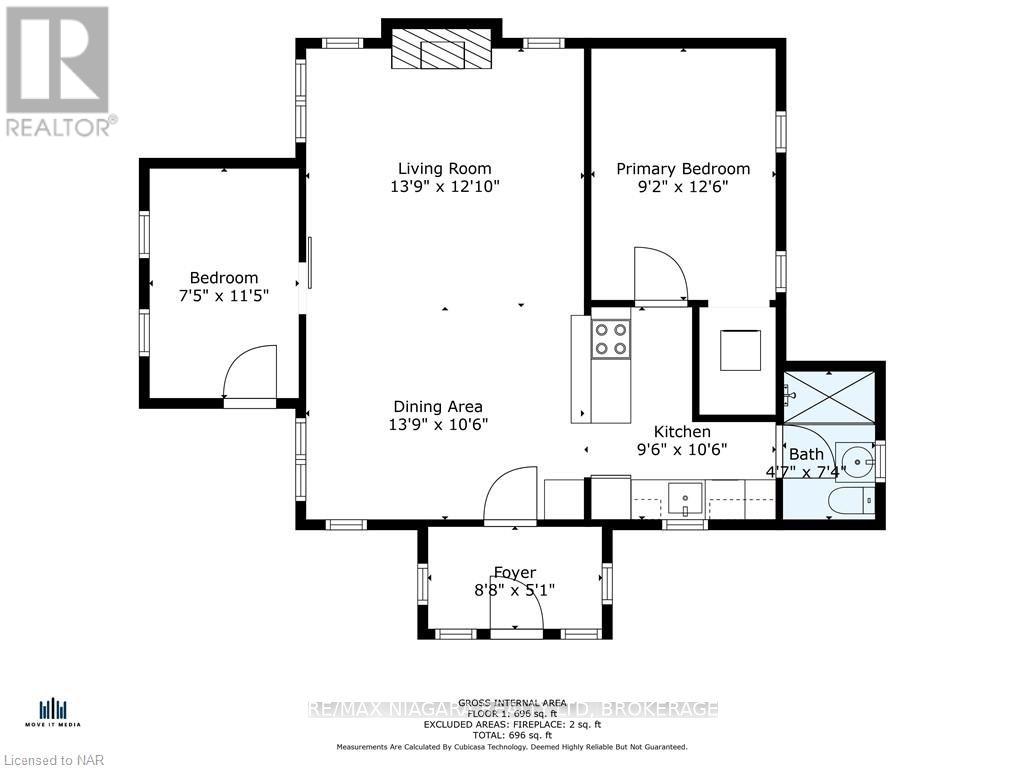2 Bedroom
1 Bathroom
Bungalow
Fireplace
Wall Unit
$399,000
This cozy cottage-style house is a perfect spot near Belleview Beach on Lake Erie, and close to Morgan's Point\r\nConservation Area. A short walk takes you to a playground and scenic paths that lead to the water, where you\r\ncan enjoy beautiful sunrises and sunsets. Outside, you'll find a spacious deck and a screened-in gazebo, ideal\r\nfor enjoying a slow-paced evening. Inside, the open-concept design offers a peaceful retreat with two\r\nbedrooms—one of which could serve as an office or a bunk room fo kids or guests. It's a relaxing, year-round\r\ngetaway where you can unwind and entertain. (id:38042)
11317 Fowler Road, Wainfleet Property Overview
|
MLS® Number
|
X10420387 |
|
Property Type
|
Single Family |
|
Community Name
|
880 - Lakeshore |
|
EquipmentType
|
None |
|
ParkingSpaceTotal
|
4 |
|
RentalEquipmentType
|
None |
|
Structure
|
Deck |
|
ViewType
|
Lake View |
11317 Fowler Road, Wainfleet Building Features
|
BathroomTotal
|
1 |
|
BedroomsAboveGround
|
2 |
|
BedroomsTotal
|
2 |
|
Appliances
|
Water Heater, Dishwasher, Dryer, Refrigerator, Stove, Washer, Water Treatment |
|
ArchitecturalStyle
|
Bungalow |
|
ConstructionStyleAttachment
|
Detached |
|
CoolingType
|
Wall Unit |
|
ExteriorFinish
|
Wood, Vinyl Siding |
|
FireplacePresent
|
Yes |
|
FireplaceTotal
|
1 |
|
FoundationType
|
Unknown |
|
StoriesTotal
|
1 |
|
Type
|
House |
11317 Fowler Road, Wainfleet Parking
11317 Fowler Road, Wainfleet Land Details
|
Acreage
|
No |
|
FenceType
|
Fenced Yard |
|
Sewer
|
Septic System |
|
SizeDepth
|
75 Ft |
|
SizeFrontage
|
60 Ft |
|
SizeIrregular
|
60 X 75 Ft |
|
SizeTotalText
|
60 X 75 Ft|under 1/2 Acre |
|
ZoningDescription
|
R1 |
11317 Fowler Road, Wainfleet Rooms
| Floor |
Room Type |
Length |
Width |
Dimensions |
|
Main Level |
Living Room |
4.19 m |
3.91 m |
4.19 m x 3.91 m |
|
Main Level |
Dining Room |
4.19 m |
3.2 m |
4.19 m x 3.2 m |
|
Main Level |
Kitchen |
2.9 m |
3.2 m |
2.9 m x 3.2 m |
|
Main Level |
Primary Bedroom |
2.79 m |
3.81 m |
2.79 m x 3.81 m |
|
Main Level |
Bathroom |
1.4 m |
2.24 m |
1.4 m x 2.24 m |
|
Main Level |
Bedroom |
2.26 m |
3.48 m |
2.26 m x 3.48 m |
|
Main Level |
Foyer |
2.64 m |
1.55 m |
2.64 m x 1.55 m |






