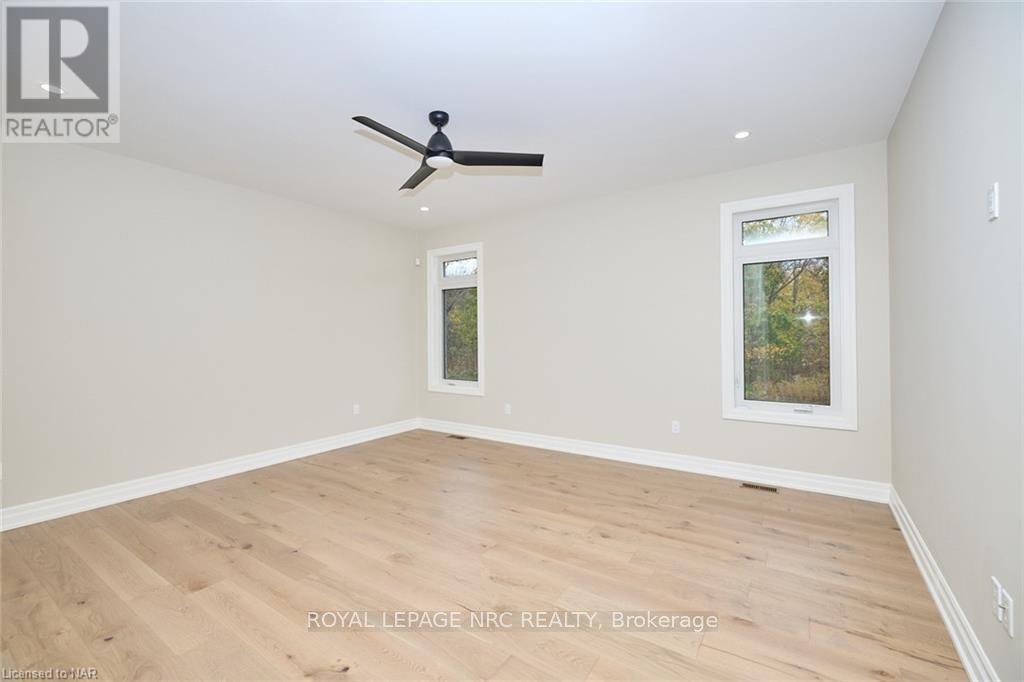4 Bedroom
4 Bathroom
1999 sq. ft
Bungalow
Fireplace
Central Air Conditioning
Forced Air
$1,564,900
This stunning brand new luxury bungalow home ""The Balfour"" has arrived offering 3-bedrooms, 3-baths and crafted by renowned Mabo Westside Construction Ltd., blending elegance with impeccable design and high functionality. This home features a sophisticated exterior with architectural stone and stucco accents, durable brick siding, and an insulated double garage with in-floor heating too! A walk-out lower level and 9-ft ceilings on both floors add a sense of grandeur. Approach through a fiberglass front entry door with sidelights and transom, set under GAF Timberline shingles, and step onto the inviting covered front concrete porch. The backyard offers a spectacular 27'8"" x 13'8"" covered deck with Tufdek flooring, a partly vaulted aluminum ceiling with pot lights, and a BBQ hookup perfect for outdoor living with private, lush views and no rear neighbours. Inside, the Great Room is the heart of this home, featuring a vaulted ceiling and a trendy Napoleon gas fireplace dressed in custom stonework, with a wood mantle and cabinetry below. The open-concept layout is adorned with engineered hardwood flooring, elegant 5-1/4"" baseboards, and upscale finishes throughout. The Chef's Kitchen is both beautiful and functional, boasting quartz countertops, a classic white backsplash, and an oversized center island ideal for gatherings. The Primary Bedroom suite is a serene escape, offering a spacious walk-in closet and an ensuite bath with a glass-tiled shower, complete with a rain head and hand shower for a spa-like experience. The lower level provides an additional finished 1,300 sq. ft. of versatile inviting space, with heated floors, an 8-ft wide patio door walk-out. This level includes garage access, a spacious Family Room, Games Room, an additional Bedroom, 3-piece bath, Exercise Room, and a rough-in for a wet bar, ideal for guests or multi-generational living. Move-in ready and complete with a Tarion warranty for your peace of mind - The Balfour is a true luxury retre (id:38042)
1125 Balfour Street, Pelham Property Overview
|
MLS® Number
|
X10413653 |
|
Property Type
|
Single Family |
|
Community Name
|
664 - Fenwick |
|
EquipmentType
|
Water Heater - Tankless |
|
Features
|
Lighting |
|
ParkingSpaceTotal
|
6 |
|
RentalEquipmentType
|
Water Heater - Tankless |
|
Structure
|
Deck, Porch |
1125 Balfour Street, Pelham Building Features
|
BathroomTotal
|
4 |
|
BedroomsAboveGround
|
3 |
|
BedroomsBelowGround
|
1 |
|
BedroomsTotal
|
4 |
|
Amenities
|
Fireplace(s) |
|
Appliances
|
Water Heater - Tankless, Central Vacuum, Garage Door Opener |
|
ArchitecturalStyle
|
Bungalow |
|
BasementDevelopment
|
Finished |
|
BasementFeatures
|
Walk Out |
|
BasementType
|
N/a (finished) |
|
ConstructionStyleAttachment
|
Detached |
|
CoolingType
|
Central Air Conditioning |
|
ExteriorFinish
|
Brick, Stone |
|
FireProtection
|
Security System, Smoke Detectors |
|
FireplacePresent
|
Yes |
|
FireplaceTotal
|
1 |
|
FoundationType
|
Poured Concrete |
|
HeatingFuel
|
Natural Gas |
|
HeatingType
|
Forced Air |
|
StoriesTotal
|
1 |
|
SizeInterior
|
1999 |
|
Type
|
House |
|
UtilityWater
|
Municipal Water |
1125 Balfour Street, Pelham Parking
1125 Balfour Street, Pelham Land Details
|
Acreage
|
No |
|
Sewer
|
Sanitary Sewer |
|
SizeDepth
|
152 Ft ,8 In |
|
SizeFrontage
|
59 Ft ,1 In |
|
SizeIrregular
|
59.1 X 152.7 Ft |
|
SizeTotalText
|
59.1 X 152.7 Ft|under 1/2 Acre |
|
ZoningDescription
|
Rv1 |
1125 Balfour Street, Pelham Rooms
| Floor |
Room Type |
Length |
Width |
Dimensions |
|
Lower Level |
Utility Room |
7.32 m |
6.71 m |
7.32 m x 6.71 m |
|
Lower Level |
Family Room |
7.34 m |
5.16 m |
7.34 m x 5.16 m |
|
Lower Level |
Recreational, Games Room |
9.93 m |
5.21 m |
9.93 m x 5.21 m |
|
Lower Level |
Bedroom |
4.5 m |
3.58 m |
4.5 m x 3.58 m |
|
Main Level |
Bathroom |
3.76 m |
2.95 m |
3.76 m x 2.95 m |
|
Main Level |
Foyer |
3.81 m |
2.26 m |
3.81 m x 2.26 m |
|
Main Level |
Mud Room |
2.9 m |
2.84 m |
2.9 m x 2.84 m |
|
Main Level |
Bedroom |
3.81 m |
3.66 m |
3.81 m x 3.66 m |
|
Main Level |
Kitchen |
7.92 m |
3.66 m |
7.92 m x 3.66 m |
|
Main Level |
Great Room |
5.28 m |
4.67 m |
5.28 m x 4.67 m |
|
Main Level |
Bedroom |
3.76 m |
3.35 m |
3.76 m x 3.35 m |
|
Main Level |
Primary Bedroom |
5.08 m |
4.57 m |
5.08 m x 4.57 m |










































