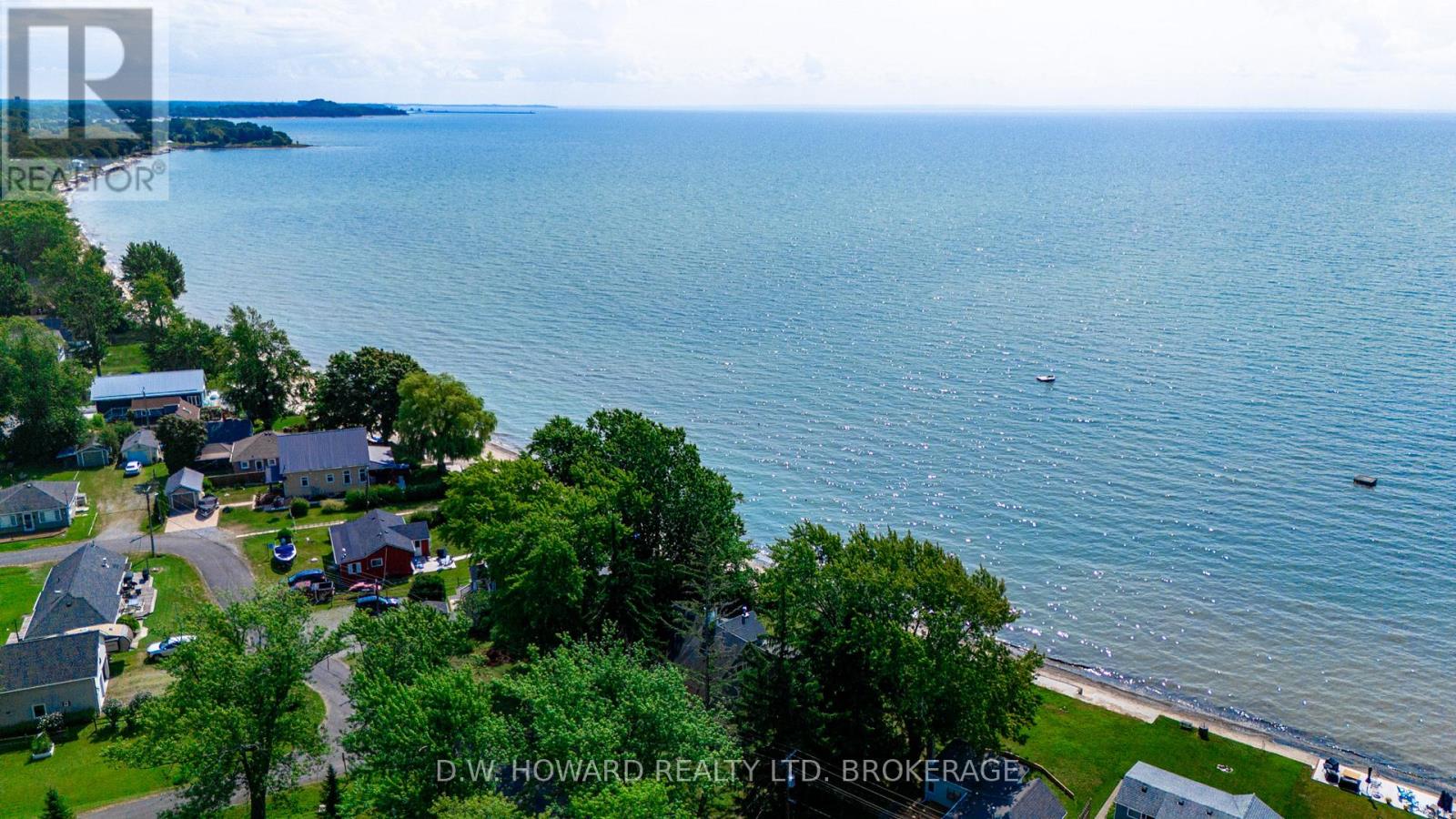3 Bedroom
1 Bathroom
Fireplace
Forced Air
Waterfront
$829,000
Welcome to 11137 Churchill Ave The unique Post and Beam lakefront is perfect for a family retreat. Enjoy beautiful Lake Erie views on a lovely large treed lot. Open concept vaulted ceilings, walkout to covered porch lakeside. Welcome to 11137 Churchill Ave. The unique post and beam lakefront property offers the perfect setting for a family retreat. Bask in the beauty of Lake Erie as you take in the serene views from the treed lot. The open concept design with vaulted ceilings and a walkout to a covered porch lakeside creates a truly uplifting space. The skylight cupola helps to fill the home with invigorating natural light. With two bedrooms on the main floor and a sleeping loft with lake views, this home provides the perfect blend of comfort and inspiration. A beachfront concrete shore wall completes the picture-perfect scene. Take a peek and experience the inspiration for yourself! (id:38042)
11137 Churchill Avenue, Wainfleet Property Overview
|
MLS® Number
|
X11915659 |
|
Property Type
|
Single Family |
|
Community Name
|
880 - Lakeshore |
|
ParkingSpaceTotal
|
4 |
|
ViewType
|
Direct Water View |
|
WaterFrontType
|
Waterfront |
11137 Churchill Avenue, Wainfleet Building Features
|
BathroomTotal
|
1 |
|
BedroomsAboveGround
|
3 |
|
BedroomsTotal
|
3 |
|
Appliances
|
Range |
|
BasementDevelopment
|
Unfinished |
|
BasementType
|
Full (unfinished) |
|
ConstructionStyleAttachment
|
Detached |
|
ExteriorFinish
|
Wood |
|
FireplacePresent
|
Yes |
|
FireplaceType
|
Woodstove |
|
FoundationType
|
Block |
|
HeatingFuel
|
Natural Gas |
|
HeatingType
|
Forced Air |
|
StoriesTotal
|
2 |
|
Type
|
House |
11137 Churchill Avenue, Wainfleet Land Details
|
AccessType
|
Public Road |
|
Acreage
|
No |
|
Sewer
|
Septic System |
|
SizeDepth
|
133 Ft |
|
SizeFrontage
|
149 Ft |
|
SizeIrregular
|
149 X 133 Ft |
|
SizeTotalText
|
149 X 133 Ft |
11137 Churchill Avenue, Wainfleet Rooms
| Floor |
Room Type |
Length |
Width |
Dimensions |
|
Second Level |
Bedroom |
3.05 m |
8.53 m |
3.05 m x 8.53 m |
|
Main Level |
Kitchen |
4.88 m |
3.35 m |
4.88 m x 3.35 m |
|
Main Level |
Living Room |
6.1 m |
5.49 m |
6.1 m x 5.49 m |
|
Main Level |
Bedroom |
3.05 m |
2.74 m |
3.05 m x 2.74 m |
|
Main Level |
Bedroom |
3.66 m |
3.66 m |
3.66 m x 3.66 m |
|
Main Level |
Bathroom |
|
|
Measurements not available |


































