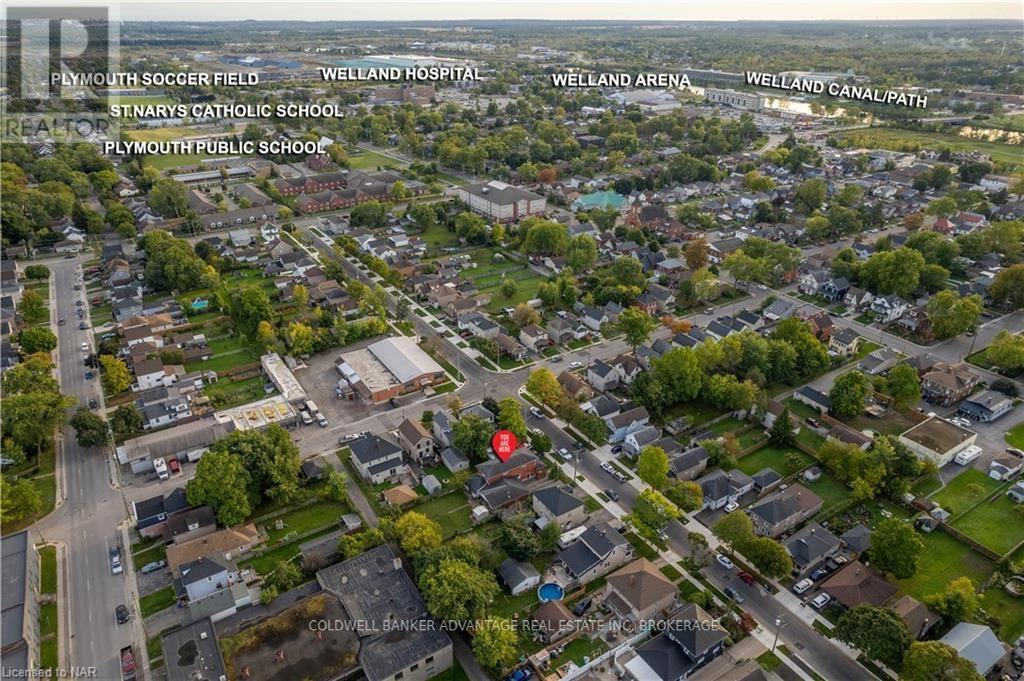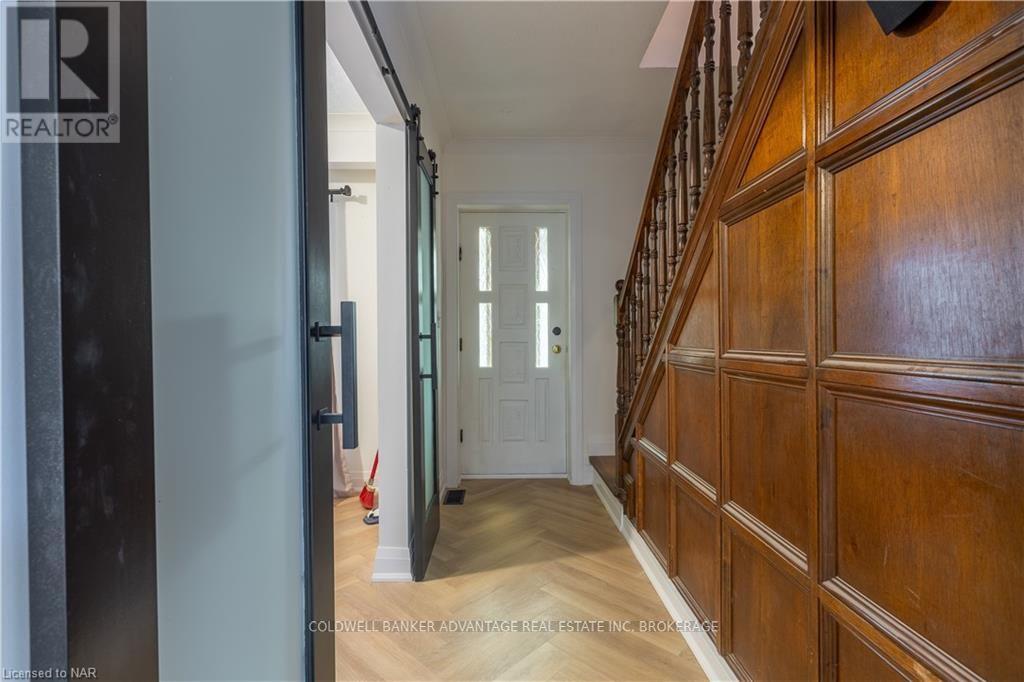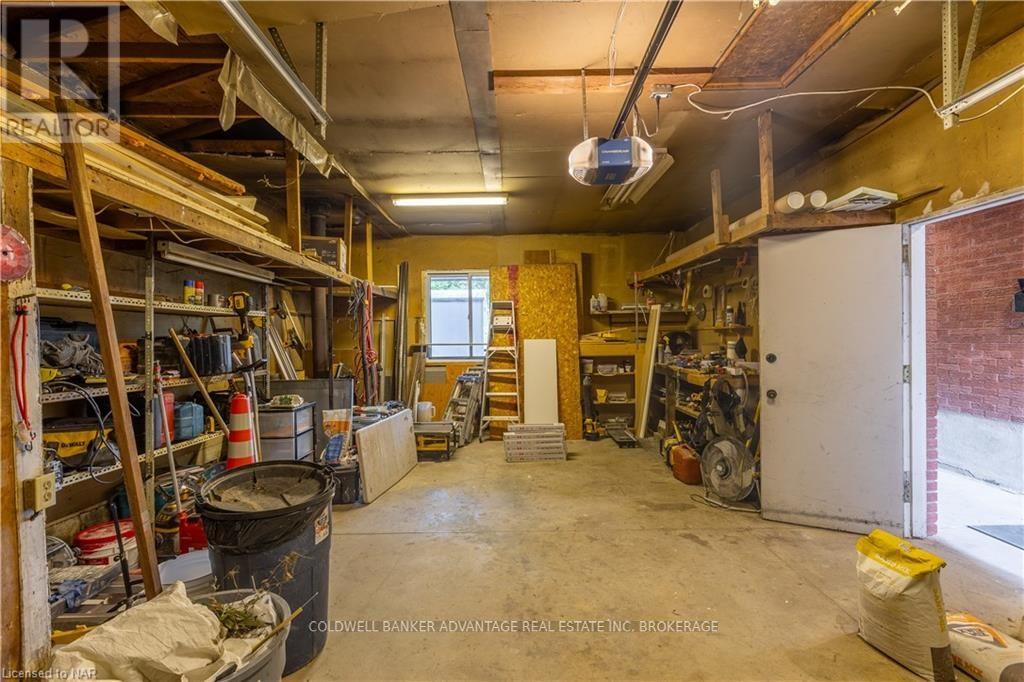3 Bedroom
2 Bathroom
Central Air Conditioning
Forced Air
$599,900
SOLID BRICK HOME IS A GREAT NEIGBOURHOOD. BEAUTIFULLY REFINISHED HOME WITH A HUGE\r\nOPEN UPDATED KITCHEN. 4 PCE BATHROOM UPSTAIRS IS AMAZING. 3 GOOD SIZE BEDROOMS AND\r\nTHE LAUNDRY ROOM ON THE UPPER LEVEL. LOT SIZE IS 50 FT BY 151.50 FEET. PATIO DOORS\r\nLEADING OUT TO THE COVERED DECK OVERLOOKING THE BIG BACKYARD WITH GREAT POTENTIAL. BRING AN OFFER!!!! (id:38042)
110 Garner Avenue, Welland Property Overview
|
MLS® Number
|
X9414746 |
|
Property Type
|
Single Family |
|
Community Name
|
768 - Welland Downtown |
|
AmenitiesNearBy
|
Hospital |
|
EquipmentType
|
Water Heater |
|
ParkingSpaceTotal
|
3 |
|
RentalEquipmentType
|
Water Heater |
110 Garner Avenue, Welland Building Features
|
BathroomTotal
|
2 |
|
BedroomsAboveGround
|
3 |
|
BedroomsTotal
|
3 |
|
Appliances
|
Dryer, Refrigerator, Stove, Washer |
|
BasementDevelopment
|
Unfinished |
|
BasementType
|
Full (unfinished) |
|
ConstructionStyleAttachment
|
Detached |
|
CoolingType
|
Central Air Conditioning |
|
ExteriorFinish
|
Brick |
|
FoundationType
|
Block |
|
HalfBathTotal
|
1 |
|
HeatingFuel
|
Natural Gas |
|
HeatingType
|
Forced Air |
|
StoriesTotal
|
2 |
|
Type
|
House |
|
UtilityWater
|
Municipal Water |
110 Garner Avenue, Welland Parking
110 Garner Avenue, Welland Land Details
|
Acreage
|
No |
|
LandAmenities
|
Hospital |
|
Sewer
|
Sanitary Sewer |
|
SizeDepth
|
151 Ft ,6 In |
|
SizeFrontage
|
50 Ft |
|
SizeIrregular
|
50 X 151.5 Ft |
|
SizeTotalText
|
50 X 151.5 Ft|under 1/2 Acre |
|
ZoningDescription
|
R1 |
110 Garner Avenue, Welland Rooms
| Floor |
Room Type |
Length |
Width |
Dimensions |
|
Second Level |
Bedroom |
5.08 m |
2.94 m |
5.08 m x 2.94 m |
|
Second Level |
Bedroom |
4.01 m |
2.97 m |
4.01 m x 2.97 m |
|
Second Level |
Bedroom |
3.37 m |
3.07 m |
3.37 m x 3.07 m |
|
Second Level |
Laundry Room |
4.19 m |
2.66 m |
4.19 m x 2.66 m |
|
Second Level |
Bathroom |
|
|
Measurements not available |
|
Main Level |
Kitchen |
6.45 m |
4.01 m |
6.45 m x 4.01 m |
|
Main Level |
Office |
4.92 m |
3.73 m |
4.92 m x 3.73 m |
|
Main Level |
Living Room |
4.06 m |
3.37 m |
4.06 m x 3.37 m |
|
Main Level |
Bathroom |
|
|
Measurements not available |



































