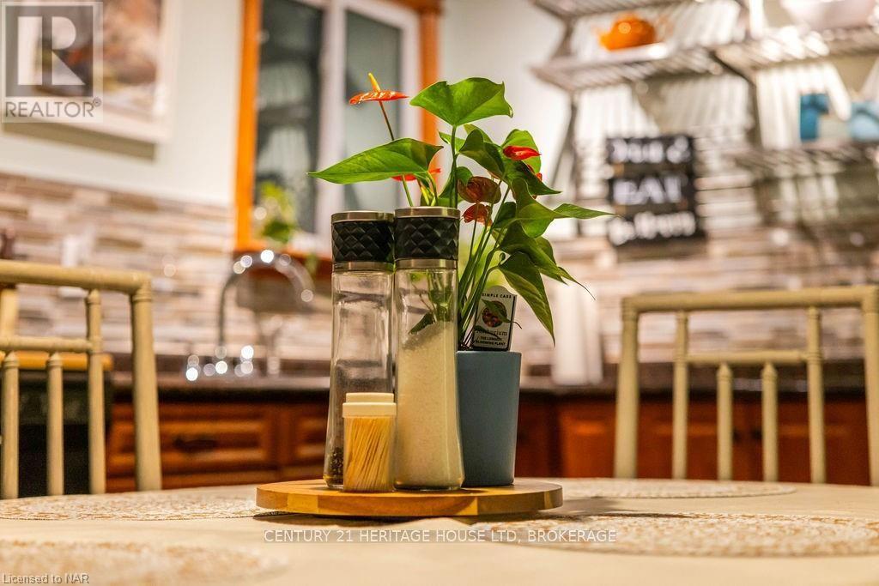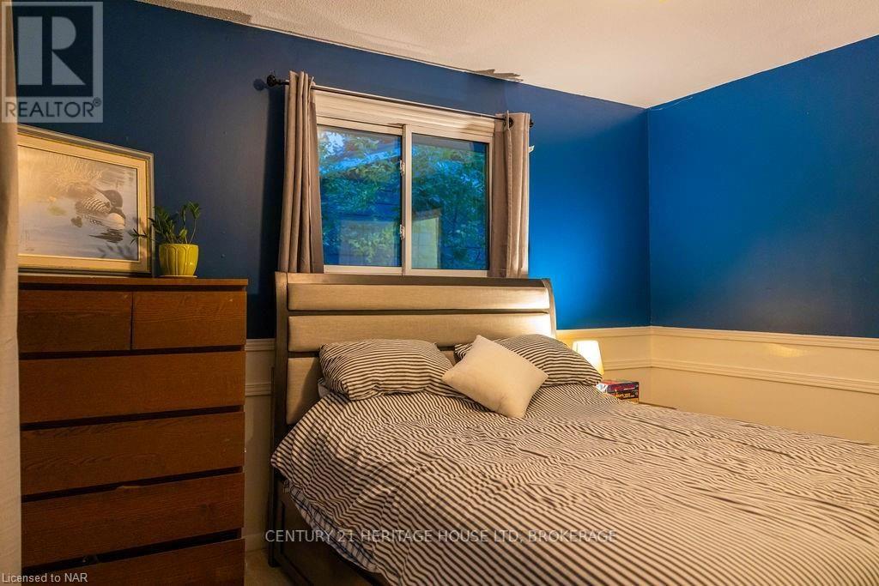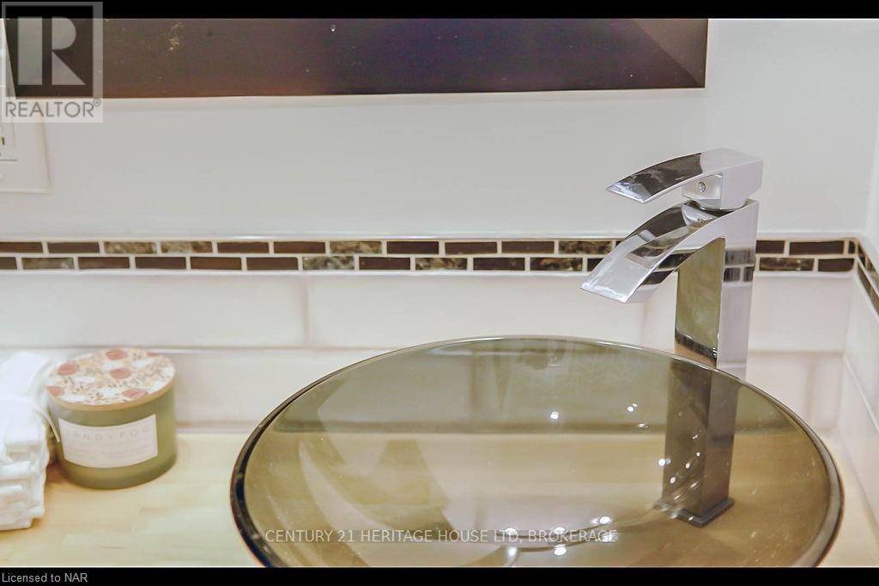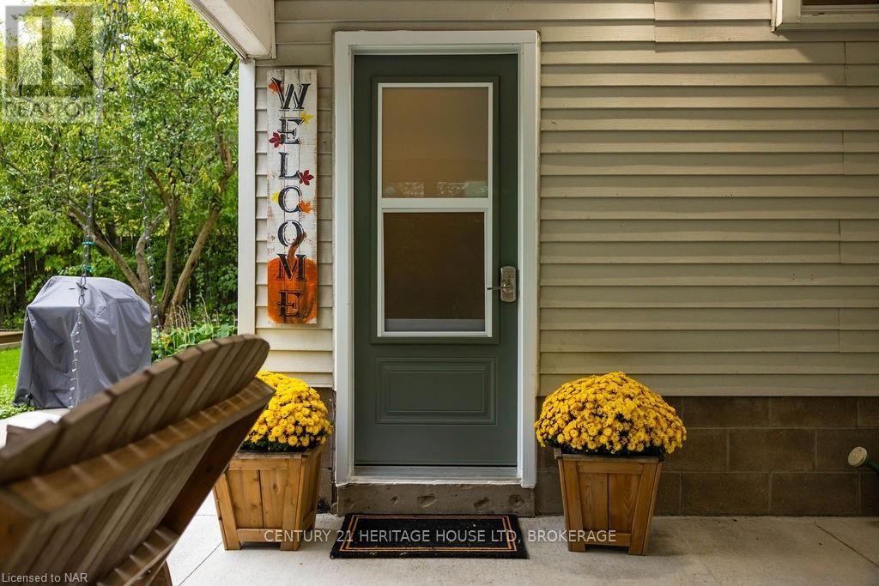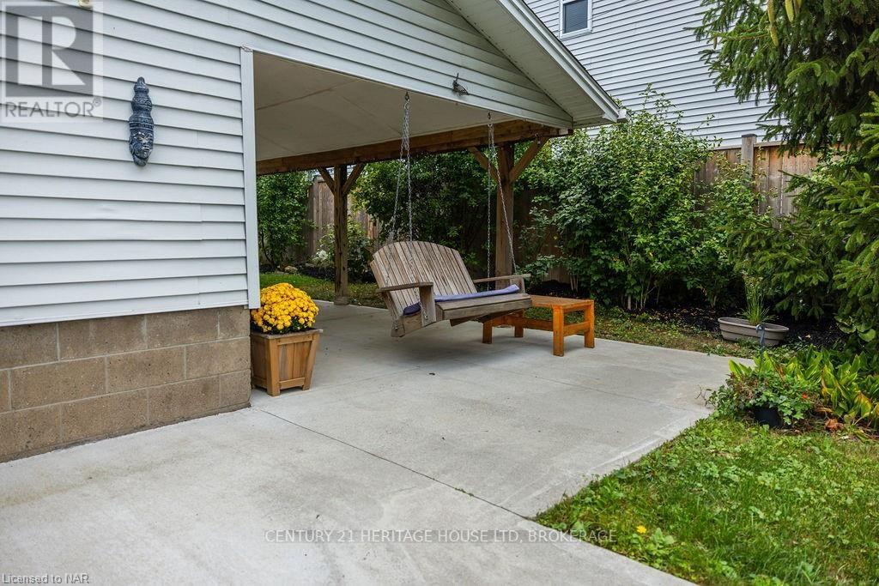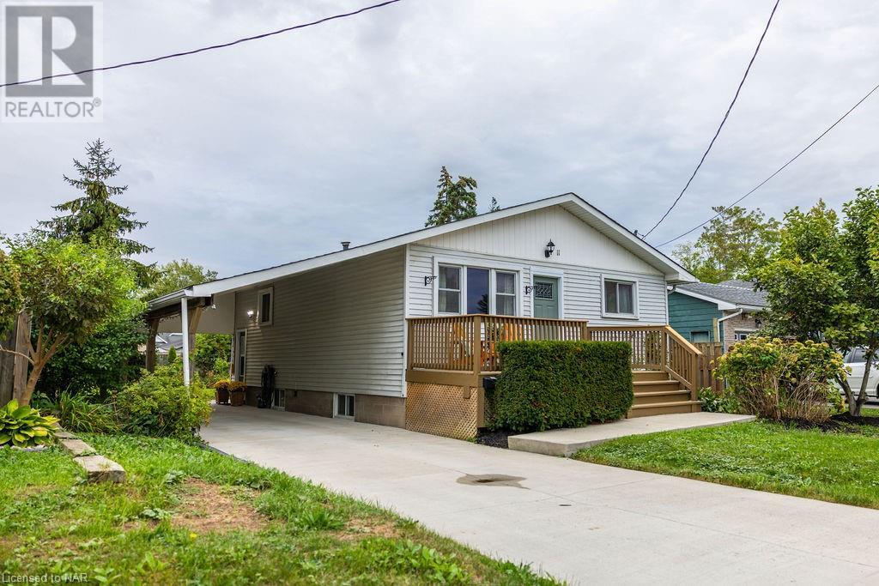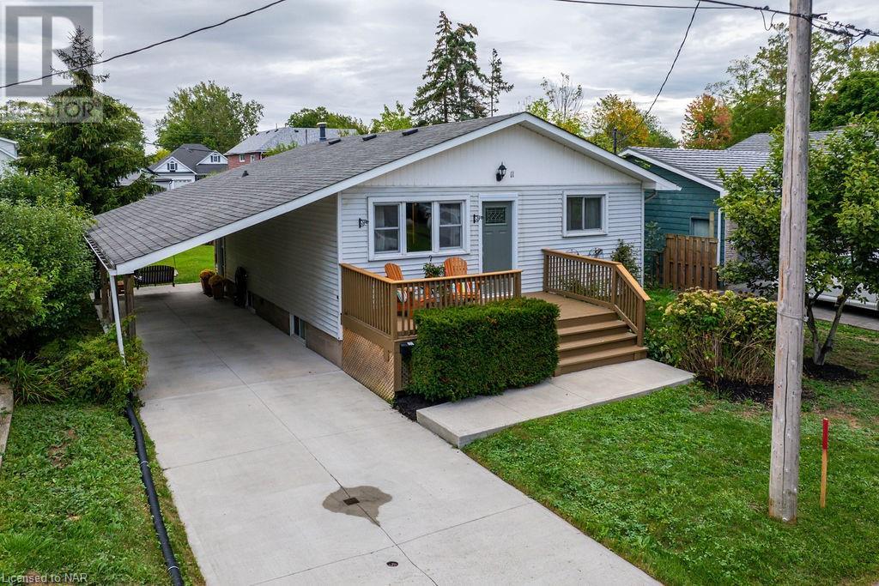3 Bedroom
2 Bathroom
Bungalow
Central Air Conditioning
Forced Air
$474,900
Located just a short walk from the Friendship Trail and Lake Erie’s serene shores, this home offers natural beauty and easy access to modern amenities. Set in a peaceful neighborhood near beaches and walking paths, it’s only minutes from the QEW, US border, and shopping centers. The main floor features an open-concept layout, connecting the kitchen, dining, and living areas—ideal for everyday living and entertaining. Two bedrooms and a 4-piece bathroom complete the main level. The partially finished lower level includes a rec room, cozy den, laundry with a 3-piece shower, and a walk-up basement with in-law suite potential. The property has been thoughtfully upgraded with a sleek concrete driveway and stylish new exterior doors (installed in 2024), adding both curb appeal and functionality. This move-in ready home awaits your personal touch! (id:38042)
11 Malkin Avenue, Fort Erie Property Overview
|
MLS® Number
|
X9414422 |
|
Property Type
|
Single Family |
|
Community Name
|
333 - Lakeshore |
|
EquipmentType
|
Water Heater |
|
Features
|
Sump Pump |
|
ParkingSpaceTotal
|
3 |
|
RentalEquipmentType
|
Water Heater |
11 Malkin Avenue, Fort Erie Building Features
|
BathroomTotal
|
2 |
|
BedroomsAboveGround
|
2 |
|
BedroomsBelowGround
|
1 |
|
BedroomsTotal
|
3 |
|
Appliances
|
Microwave, Refrigerator, Stove |
|
ArchitecturalStyle
|
Bungalow |
|
BasementDevelopment
|
Finished |
|
BasementType
|
Full (finished) |
|
ConstructionStyleAttachment
|
Detached |
|
CoolingType
|
Central Air Conditioning |
|
ExteriorFinish
|
Vinyl Siding |
|
FoundationType
|
Block |
|
HeatingFuel
|
Natural Gas |
|
HeatingType
|
Forced Air |
|
StoriesTotal
|
1 |
|
Type
|
House |
|
UtilityWater
|
Municipal Water |
11 Malkin Avenue, Fort Erie Parking
11 Malkin Avenue, Fort Erie Land Details
|
Acreage
|
No |
|
Sewer
|
Sanitary Sewer |
|
SizeDepth
|
115 Ft |
|
SizeFrontage
|
59 Ft |
|
SizeIrregular
|
59 X 115 Ft |
|
SizeTotalText
|
59 X 115 Ft|under 1/2 Acre |
|
ZoningDescription
|
R2 |
11 Malkin Avenue, Fort Erie Rooms
| Floor |
Room Type |
Length |
Width |
Dimensions |
|
Basement |
Recreational, Games Room |
7.72 m |
3.75 m |
7.72 m x 3.75 m |
|
Basement |
Bedroom |
3.04 m |
3.91 m |
3.04 m x 3.91 m |
|
Basement |
Laundry Room |
1.82 m |
2.54 m |
1.82 m x 2.54 m |
|
Basement |
Workshop |
2.43 m |
3.35 m |
2.43 m x 3.35 m |
|
Basement |
Bathroom |
|
|
Measurements not available |
|
Main Level |
Bathroom |
|
|
Measurements not available |
|
Main Level |
Living Room |
4.08 m |
4.64 m |
4.08 m x 4.64 m |
|
Main Level |
Kitchen |
4.08 m |
3.96 m |
4.08 m x 3.96 m |
|
Main Level |
Bedroom |
3.5 m |
3.65 m |
3.5 m x 3.65 m |
|
Main Level |
Bedroom |
3.65 m |
3.5 m |
3.65 m x 3.5 m |






