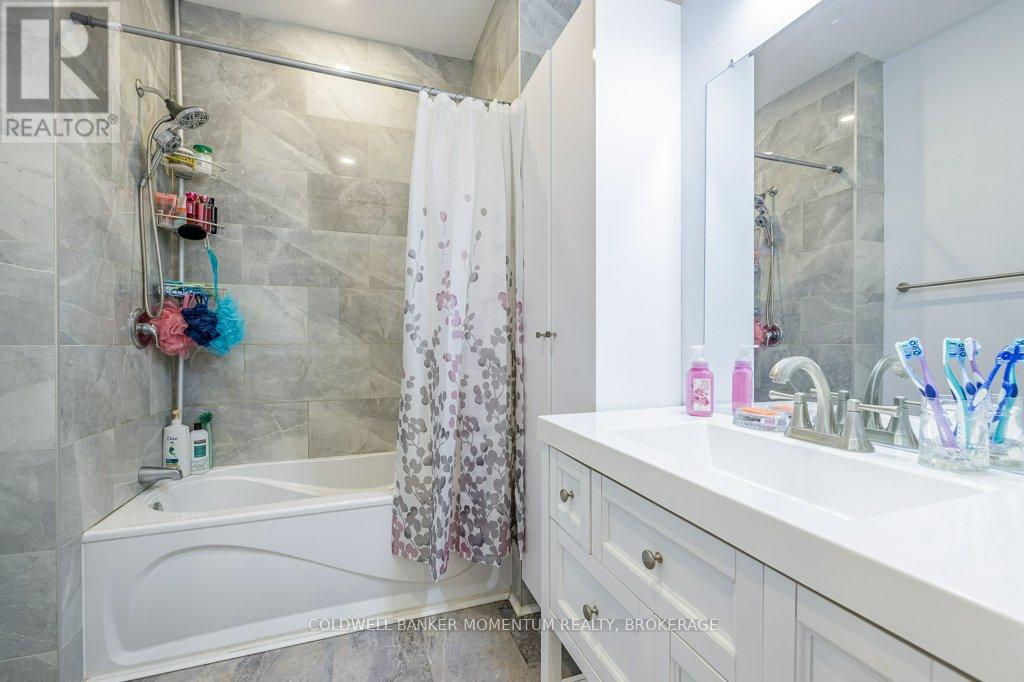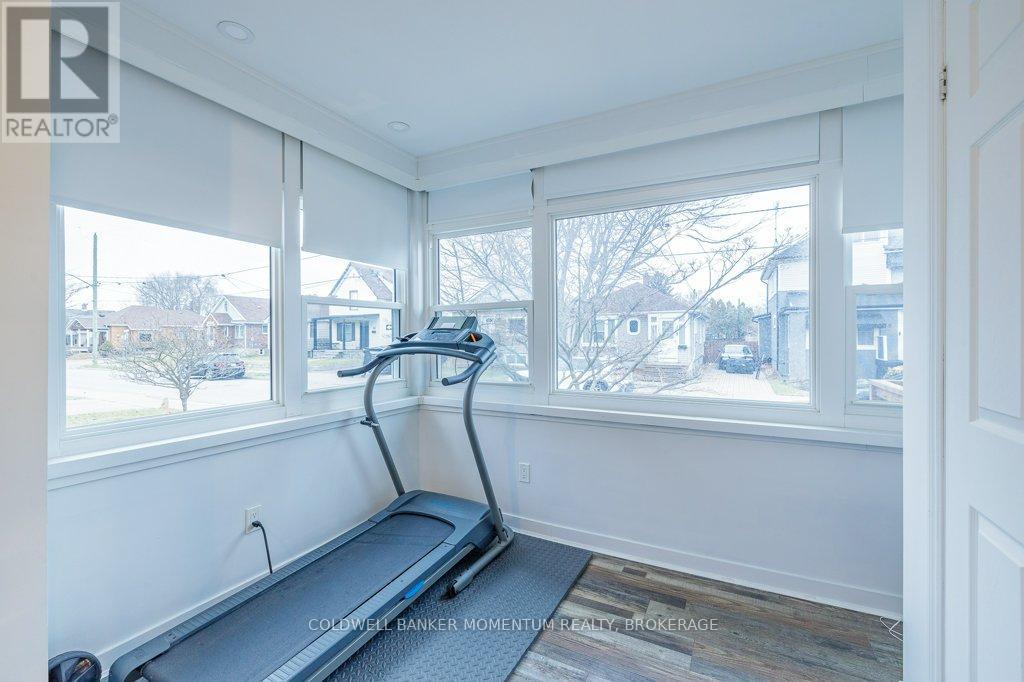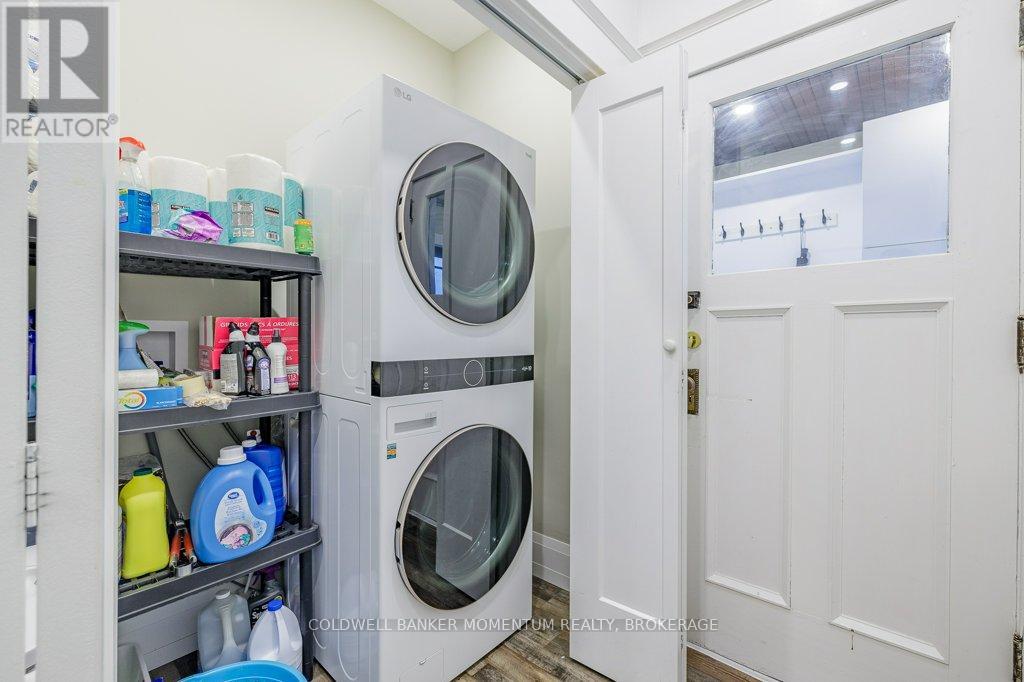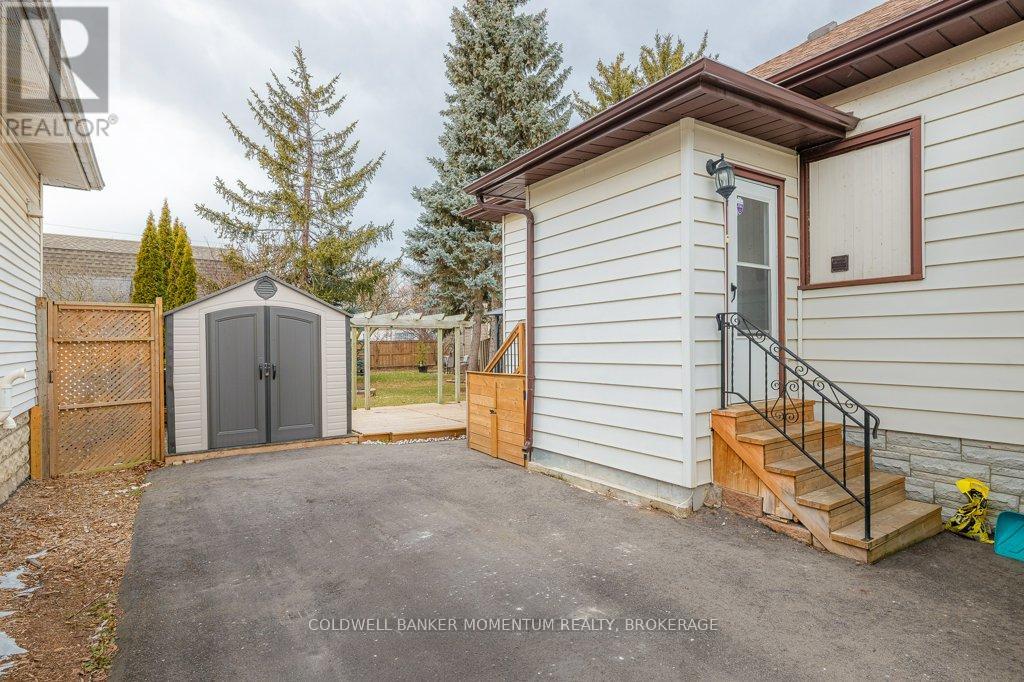3 Bedroom
2 Bathroom
1099 sq. ft
Bungalow
Fireplace
Central Air Conditioning
Forced Air
$699,000
This house is much Bigger than it looks!! A Dream kitchen with loads of cabinets and 3 granite counters to work on. A spacious island and all new Stainless appliances included. Main floor features 9 foot ceilings and a large main bedroom at the front with a big closet. Fully updated electric with 32 recessed lights to brighten ever corner. A 2 piece powder room at the back and a main floor laundry adds the convenience of a more modern home.All windows have been replaced and ceiling fans accent all the bedrooms. A front family room and a large deck makes for enjoyable evenings. Recently paved drive with parking for 3 vehicles and a private fully landscaped yard is another plus.Back entrance has a mud room with cabinets to store seasonal belongings. a 3 piece bathroom is being completed in the basement and it is strapped to finish for 2 more rooms. This is a Great family home **** EXTRAS **** STREET IS NOW ONE WAY REDUCED TRAFFIC FLOW FOR MORE PRIVACY AND SECURITY (id:38042)
11 Grantham Avenue S, St. Catharines Open House
11 Grantham Avenue S, St. Catharines has an upcoming open house.
Starts at:
2:00 pm
Ends at:
4:00 pm
11 Grantham Avenue S, St. Catharines Property Overview
|
MLS® Number
|
X11905826 |
|
Property Type
|
Single Family |
|
Community Name
|
451 - Downtown |
|
Features
|
Level |
|
ParkingSpaceTotal
|
3 |
|
Structure
|
Porch, Patio(s), Shed |
11 Grantham Avenue S, St. Catharines Building Features
|
BathroomTotal
|
2 |
|
BedroomsAboveGround
|
3 |
|
BedroomsTotal
|
3 |
|
Amenities
|
Fireplace(s) |
|
Appliances
|
Water Heater, Dishwasher, Dryer, Refrigerator, Stove, Washer, Window Coverings |
|
ArchitecturalStyle
|
Bungalow |
|
BasementDevelopment
|
Partially Finished |
|
BasementType
|
N/a (partially Finished) |
|
ConstructionStyleAttachment
|
Detached |
|
CoolingType
|
Central Air Conditioning |
|
ExteriorFinish
|
Vinyl Siding |
|
FireplacePresent
|
Yes |
|
FireplaceTotal
|
1 |
|
FoundationType
|
Poured Concrete |
|
HalfBathTotal
|
1 |
|
HeatingFuel
|
Natural Gas |
|
HeatingType
|
Forced Air |
|
StoriesTotal
|
1 |
|
SizeInterior
|
1099 |
|
Type
|
House |
|
UtilityWater
|
Municipal Water |
11 Grantham Avenue S, St. Catharines Land Details
|
Acreage
|
No |
|
Sewer
|
Sanitary Sewer |
|
SizeDepth
|
105 Ft |
|
SizeFrontage
|
45 Ft |
|
SizeIrregular
|
45 X 105 Ft |
|
SizeTotalText
|
45 X 105 Ft |
|
ZoningDescription
|
R1 |
11 Grantham Avenue S, St. Catharines Rooms
| Floor |
Room Type |
Length |
Width |
Dimensions |
|
Basement |
Bathroom |
1.8 m |
2 m |
1.8 m x 2 m |
|
Main Level |
Kitchen |
4.9 m |
5.1 m |
4.9 m x 5.1 m |
|
Main Level |
Dining Room |
3.3 m |
3 m |
3.3 m x 3 m |
|
Main Level |
Family Room |
4.2 m |
3.2 m |
4.2 m x 3.2 m |
|
Main Level |
Living Room |
4 m |
3.9 m |
4 m x 3.9 m |
|
Main Level |
Primary Bedroom |
5.2 m |
3.6 m |
5.2 m x 3.6 m |
|
Main Level |
Bedroom 2 |
3.4 m |
3.2 m |
3.4 m x 3.2 m |
|
Main Level |
Bedroom 3 |
3.1 m |
4.2 m |
3.1 m x 4.2 m |
|
Main Level |
Bathroom |
2.8 m |
2.4 m |
2.8 m x 2.4 m |
|
Main Level |
Bathroom |
1.9 m |
1.2 m |
1.9 m x 1.2 m |
|
Main Level |
Laundry Room |
1.2 m |
1.1 m |
1.2 m x 1.1 m |
|
Main Level |
Mud Room |
3.2 m |
1.8 m |
3.2 m x 1.8 m |










































