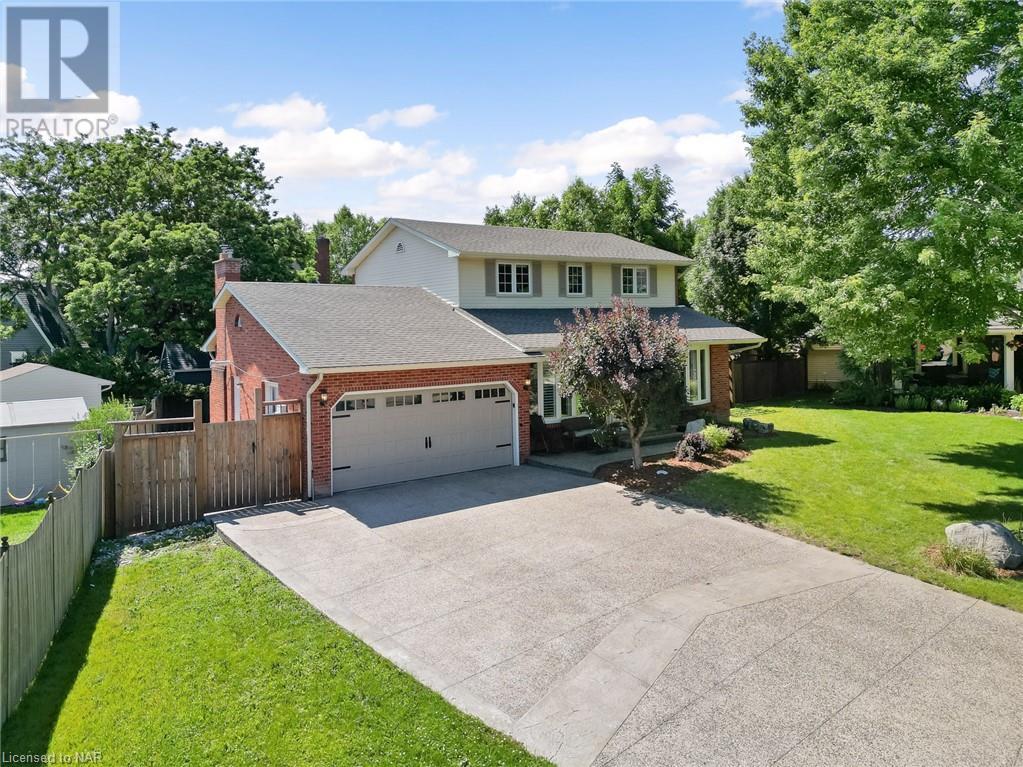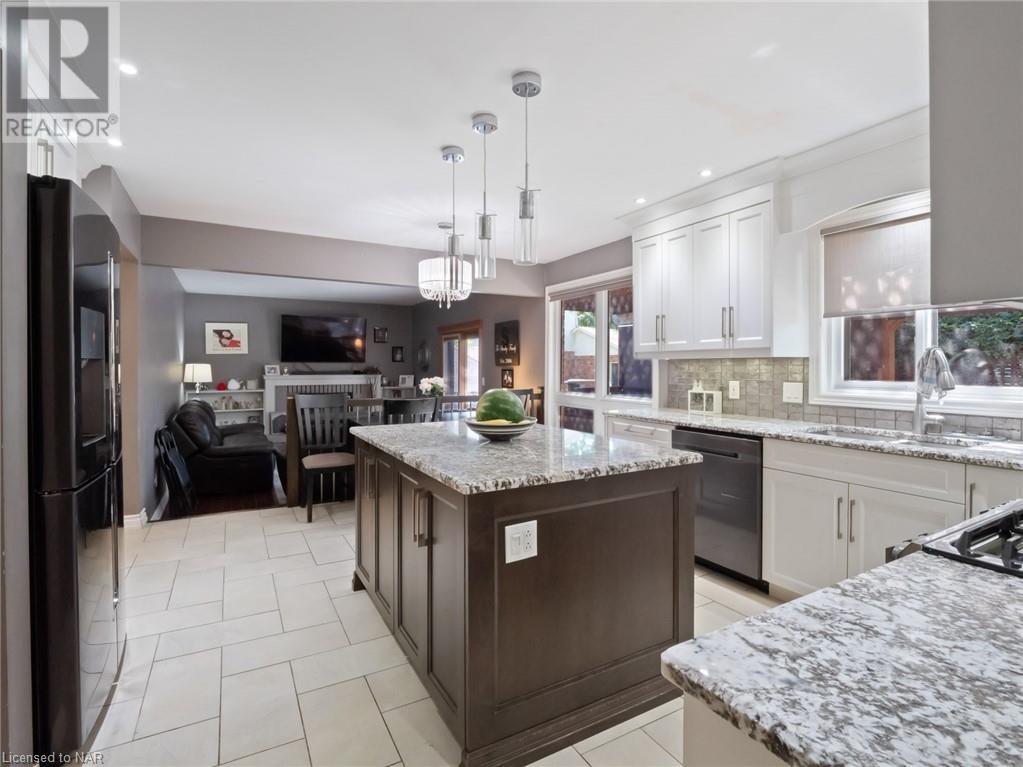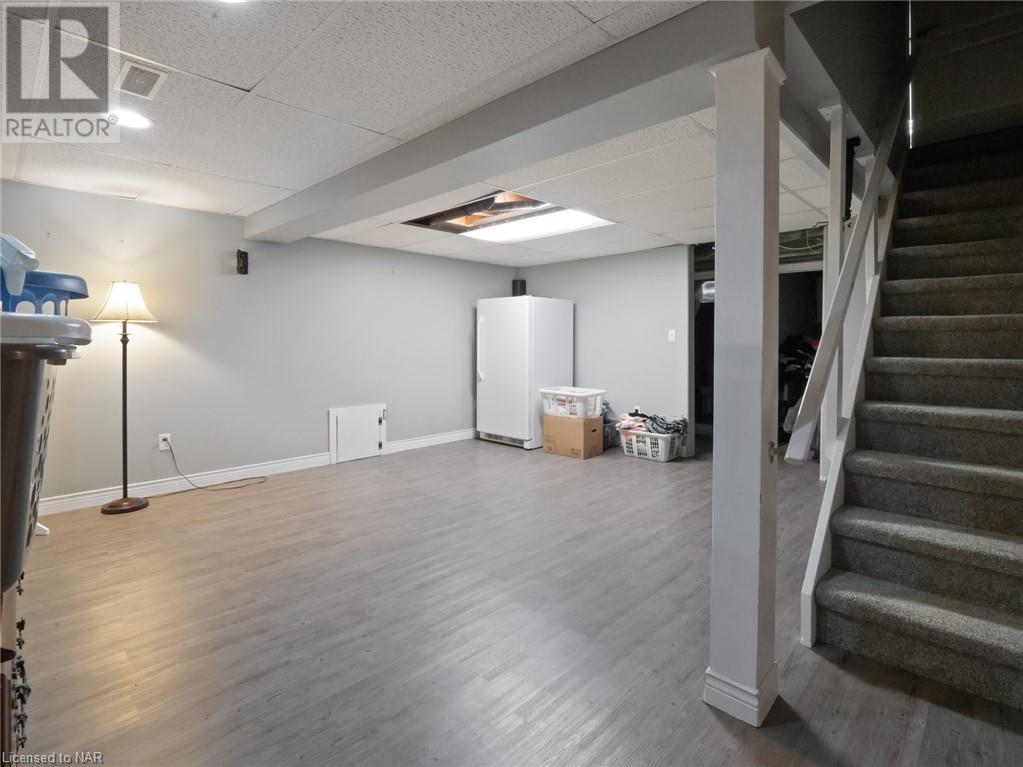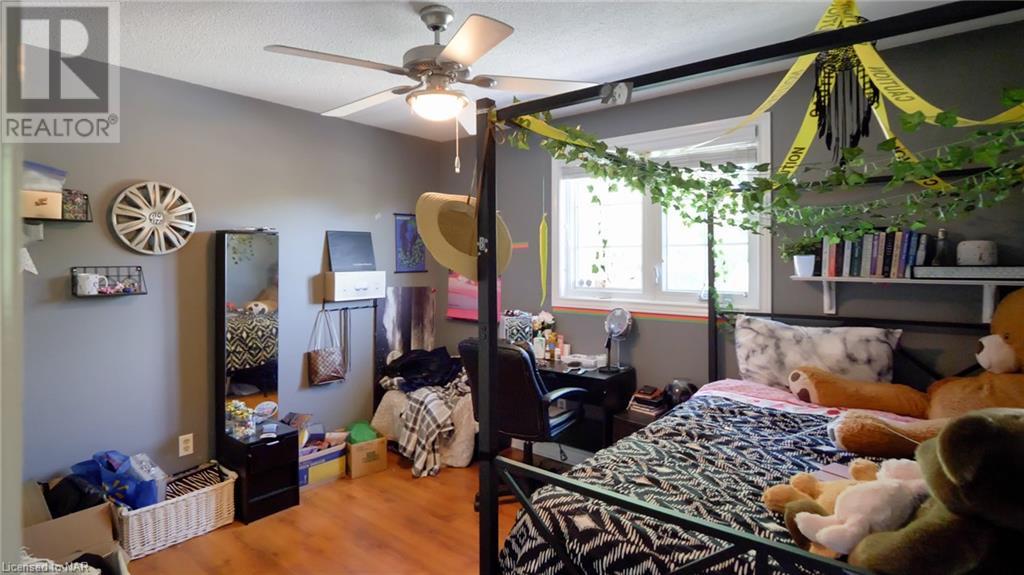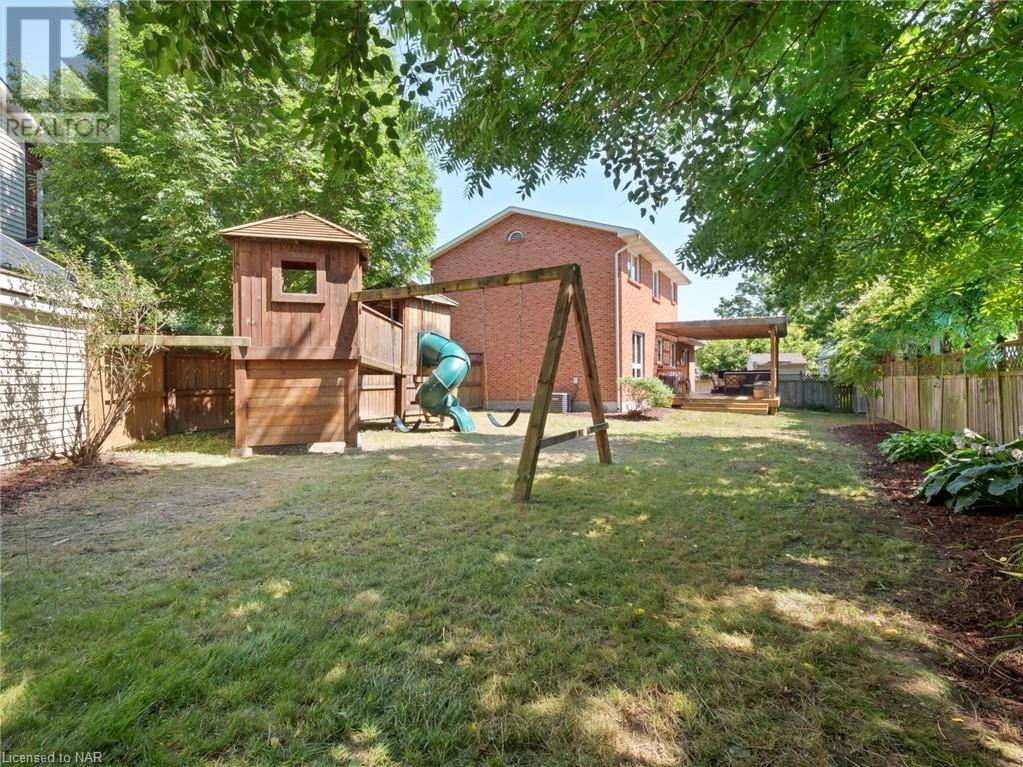4 Bedroom
3 Bathroom
2958 sqft sq. ft
2 Level
Fireplace
Central Air Conditioning
Forced Air
$799,900
11 Coupland is located in a quiet cul de sac on a large pie shaped lot. This large 2 story home is ready for a new family. The updated and open concept kitchen and family room also has a gas fireplace, breakfast area and patio doors to a covered deck in the pool sized backyard. The main floor also has a formal dining room, formal living room, 2 pc powder and an office / den overlooking the front yard. Upstairs you will find 3 bedrooms and a main bath. A fully finished basement includes a potential 4th bedroom, another bathroom, good sized recroom and another potential office/craft room. Topping things off is an aggregate concrete driveway that fits 4 cars, double garage (w/heater) and a front porch perfect for sitting and relaxing. Surrounded by similar homes, schools an a short ride to the recreational canal for walking trails, paddle boarding and more. Don't let this ideal family home pass you by... (id:38042)
11 Coupland Court, Welland Property Overview
|
MLS® Number
|
40621878 |
|
Property Type
|
Single Family |
|
AmenitiesNearBy
|
Schools, Shopping |
|
CommunityFeatures
|
Quiet Area |
|
Features
|
Cul-de-sac |
|
ParkingSpaceTotal
|
6 |
|
Structure
|
Porch |
11 Coupland Court, Welland Building Features
|
BathroomTotal
|
3 |
|
BedroomsAboveGround
|
3 |
|
BedroomsBelowGround
|
1 |
|
BedroomsTotal
|
4 |
|
ArchitecturalStyle
|
2 Level |
|
BasementDevelopment
|
Finished |
|
BasementType
|
Full (finished) |
|
ConstructedDate
|
1984 |
|
ConstructionStyleAttachment
|
Detached |
|
CoolingType
|
Central Air Conditioning |
|
ExteriorFinish
|
Brick Veneer, Vinyl Siding |
|
FireplacePresent
|
Yes |
|
FireplaceTotal
|
1 |
|
FoundationType
|
Poured Concrete |
|
HalfBathTotal
|
1 |
|
HeatingFuel
|
Natural Gas |
|
HeatingType
|
Forced Air |
|
StoriesTotal
|
2 |
|
SizeInterior
|
2958 Sqft |
|
Type
|
House |
|
UtilityWater
|
Municipal Water |
11 Coupland Court, Welland Parking
11 Coupland Court, Welland Land Details
|
Acreage
|
No |
|
LandAmenities
|
Schools, Shopping |
|
Sewer
|
Municipal Sewage System |
|
SizeDepth
|
121 Ft |
|
SizeFrontage
|
55 Ft |
|
SizeTotalText
|
Under 1/2 Acre |
|
ZoningDescription
|
Rl1 |
11 Coupland Court, Welland Rooms
| Floor |
Room Type |
Length |
Width |
Dimensions |
|
Second Level |
Bedroom |
|
|
8'6'' x 11'5'' |
|
Second Level |
Bedroom |
|
|
9'8'' x 12'2'' |
|
Second Level |
Primary Bedroom |
|
|
11'6'' x 15'7'' |
|
Second Level |
5pc Bathroom |
|
|
Measurements not available |
|
Basement |
Other |
|
|
11'7'' x 17'5'' |
|
Basement |
Laundry Room |
|
|
Measurements not available |
|
Basement |
Bedroom |
|
|
11'8'' x 12'6'' |
|
Basement |
3pc Bathroom |
|
|
Measurements not available |
|
Basement |
Recreation Room |
|
|
15'7'' x 16'9'' |
|
Main Level |
Living Room |
|
|
18'5'' x 11'9'' |
|
Main Level |
Dining Room |
|
|
11'9'' x 11'9'' |
|
Main Level |
Den |
|
|
11'0'' x 9'4'' |
|
Main Level |
2pc Bathroom |
|
|
Measurements not available |
|
Main Level |
Family Room |
|
|
12'3'' x 15'3'' |
|
Main Level |
Kitchen |
|
|
12'5'' x 16'2'' |

