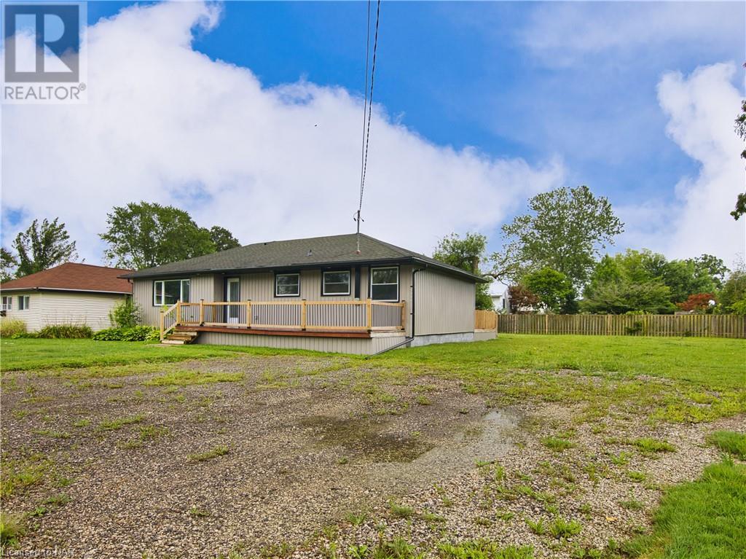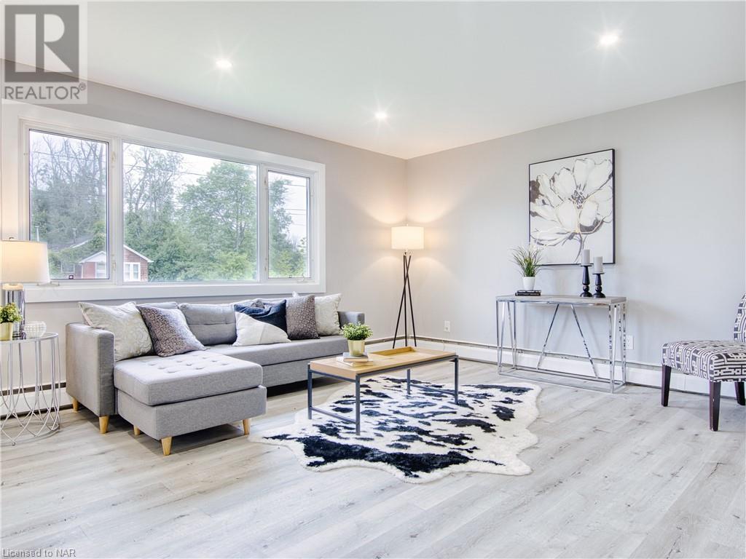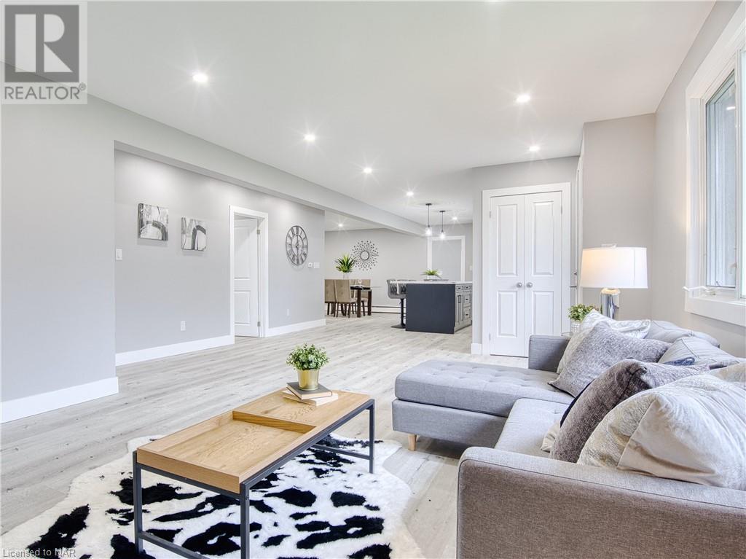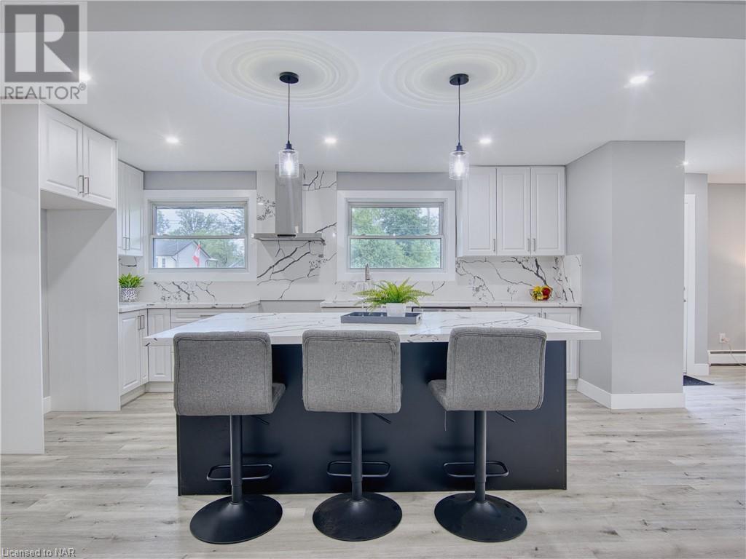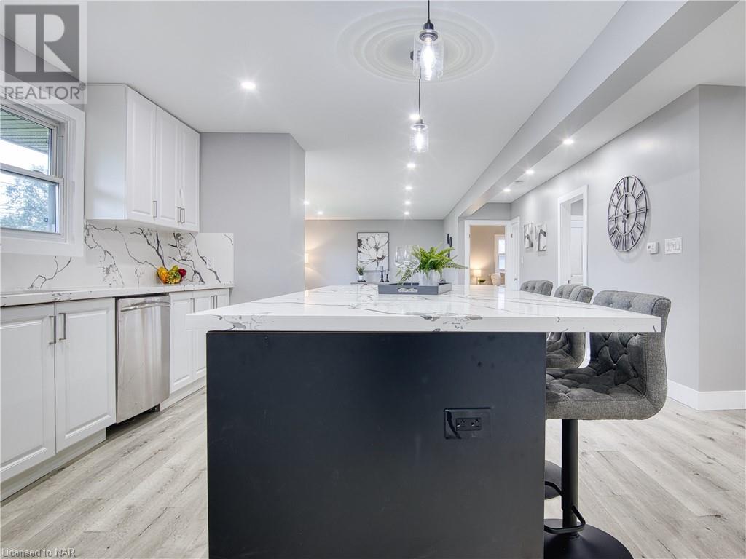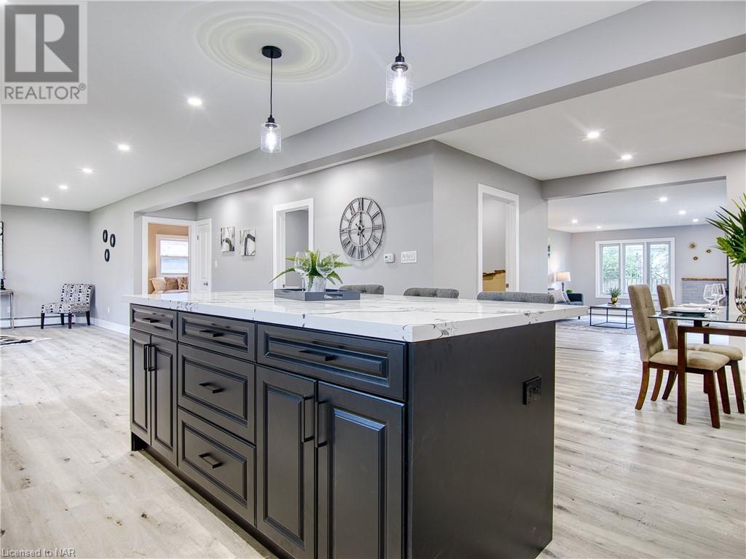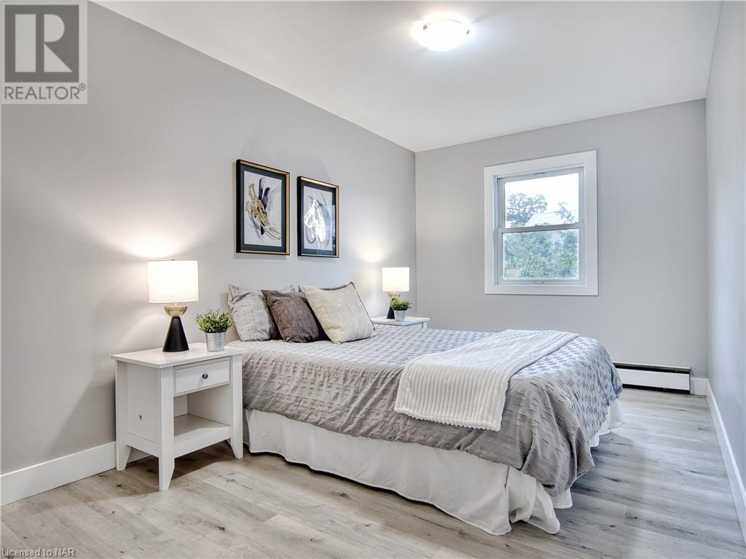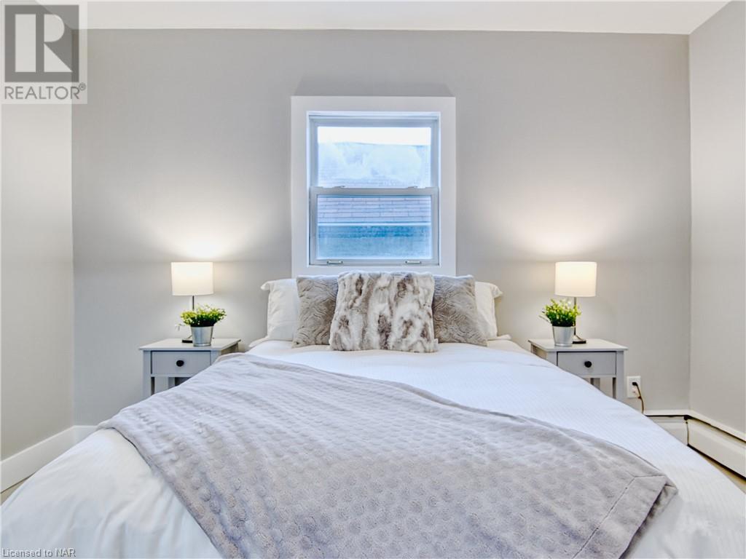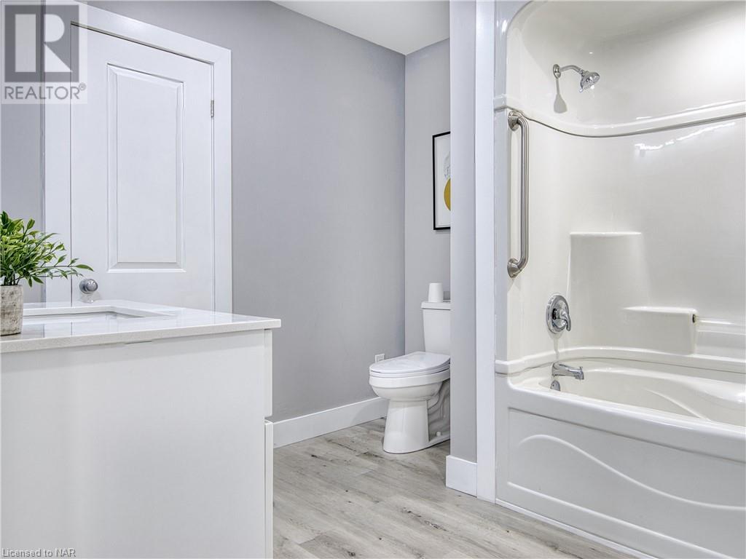3 Bedroom
2 Bathroom
2155 sq. ft
Bungalow
None
$649,000
WELCOME TO THIS SPACIOUS THREE-BEDROOM PLUS ONE OFFICE BUNGALOW! Nestled in a tranquil neighborhood of Fort Erie, this beautifully upgraded home offers a contemporary lifestyle for discerning families. The kitchen, dining room, and two living rooms wrap around a large deck, perfect for outdoor living. With three bedrooms and two modern bathrooms, this inviting home provides ample space for comfort and family living. Recent renovations ensure it's move-in ready, featuring updated plumbing, electrical systems, and a tankless hot water heater for endless convenience. The new kitchen boasts sleek cabinetry and a stylish backsplash, complemented by new flooring throughout, adding a fresh, modern touch. Located in a prime area near a provincial park and a scenic walking trail along Lake Erie and the Niagara River, this home is just five minutes from sandy beaches, the Peace Bridge, and major highways. (id:38042)
109 Queenston Boulevard, Fort Erie Property Overview
|
MLS® Number
|
40631099 |
|
Property Type
|
Single Family |
|
AmenitiesNearBy
|
Beach, Shopping |
|
CommunityFeatures
|
Quiet Area |
|
Features
|
Country Residential |
|
ParkingSpaceTotal
|
6 |
109 Queenston Boulevard, Fort Erie Building Features
|
BathroomTotal
|
2 |
|
BedroomsAboveGround
|
3 |
|
BedroomsTotal
|
3 |
|
Appliances
|
Dishwasher, Hood Fan |
|
ArchitecturalStyle
|
Bungalow |
|
BasementDevelopment
|
Unfinished |
|
BasementType
|
Crawl Space (unfinished) |
|
ConstructionStyleAttachment
|
Detached |
|
CoolingType
|
None |
|
ExteriorFinish
|
Vinyl Siding |
|
StoriesTotal
|
1 |
|
SizeInterior
|
2155 |
|
Type
|
House |
|
UtilityWater
|
Municipal Water |
109 Queenston Boulevard, Fort Erie Land Details
|
Acreage
|
No |
|
LandAmenities
|
Beach, Shopping |
|
Sewer
|
Municipal Sewage System |
|
SizeDepth
|
139 Ft |
|
SizeFrontage
|
57 Ft |
|
SizeTotalText
|
Under 1/2 Acre |
|
ZoningDescription
|
R3 |
109 Queenston Boulevard, Fort Erie Rooms
| Floor |
Room Type |
Length |
Width |
Dimensions |
|
Main Level |
Utility Room |
|
|
4'7'' x 4'3'' |
|
Main Level |
Primary Bedroom |
|
|
9'0'' x 19'3'' |
|
Main Level |
Living Room |
|
|
23'8'' x 16'9'' |
|
Main Level |
Laundry Room |
|
|
5'5'' x 8'4'' |
|
Main Level |
Kitchen |
|
|
16'9'' x 15'0'' |
|
Main Level |
Family Room |
|
|
14'4'' x 23'3'' |
|
Main Level |
Dining Room |
|
|
12'5'' x 8'9'' |
|
Main Level |
Den |
|
|
6'3'' x 23'9'' |
|
Main Level |
Bedroom |
|
|
9'4'' x 11'9'' |
|
Main Level |
Bedroom |
|
|
8'8'' x 23'5'' |
|
Main Level |
4pc Bathroom |
|
|
Measurements not available |
|
Main Level |
3pc Bathroom |
|
|
Measurements not available |

