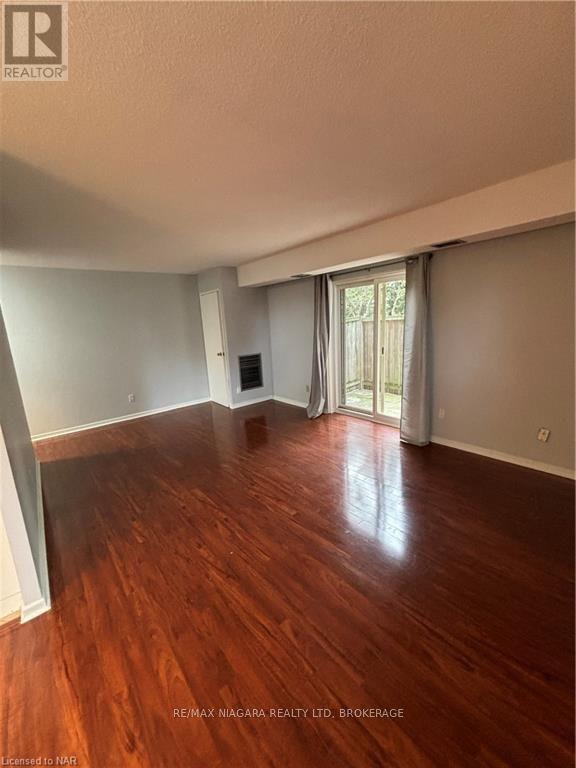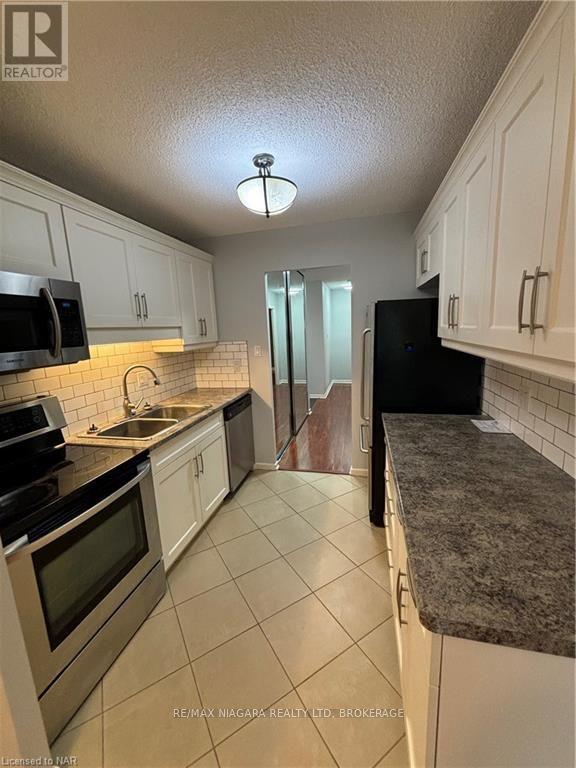109 - 7 Gale Crescent St. Catharines, Ontario L2R 7M8
2 Bedroom
2 Bathroom
999 sq. ft
Outdoor Pool
Central Air Conditioning
Forced Air
$2,200 MonthlyMaintenance,
$674.53 Monthly
Maintenance,
$674.53 MonthlyAmazing opportunity to live in an ideally located downtown condo in a ground floor unit with private terrace. Utilities (Heat, Hydro and Water as well as internet and cable) are also included in the rent! This unit features: Hardwood floors, A large Primary bedroom with private en-suite (with washer/dryer inside), upgraded kitchen with stainless steel refrigerator, stove, microwave and dishwasher, an additional 4 piece bathroom. Book your showing today to avoid disappointment tomorrow-this won't last long. (id:38042)
109 - 7 Gale Crescent, St. Catharines Property Overview
| MLS® Number | X9507846 |
| Property Type | Single Family |
| Community Name | 450 - E. Chester |
| CommunityFeatures | Pet Restrictions |
| EquipmentType | None |
| ParkingSpaceTotal | 1 |
| PoolType | Outdoor Pool |
| RentalEquipmentType | None |
109 - 7 Gale Crescent, St. Catharines Building Features
| BathroomTotal | 2 |
| BedroomsAboveGround | 2 |
| BedroomsTotal | 2 |
| Amenities | Exercise Centre, Sauna, Recreation Centre, Party Room, Visitor Parking |
| Appliances | Dishwasher, Dryer, Microwave, Refrigerator, Stove, Washer, Window Coverings |
| CoolingType | Central Air Conditioning |
| ExteriorFinish | Stucco |
| HeatingType | Forced Air |
| SizeInterior | 999 |
| Type | Apartment |
| UtilityWater | Municipal Water |
109 - 7 Gale Crescent, St. Catharines Parking
| Underground |
109 - 7 Gale Crescent, St. Catharines Land Details
| Acreage | No |
| SizeIrregular | Common Element |
| SizeTotalText | Common Element |
| ZoningDescription | R3 |
109 - 7 Gale Crescent, St. Catharines Rooms
| Floor | Room Type | Length | Width | Dimensions |
|---|---|---|---|---|
| Main Level | Kitchen | 2.43 m | 2.59 m | 2.43 m x 2.59 m |
| Main Level | Living Room | 3.65 m | 6.09 m | 3.65 m x 6.09 m |
| Main Level | Dining Room | 2.43 m | 2.59 m | 2.43 m x 2.59 m |
| Main Level | Primary Bedroom | 4.26 m | 3.58 m | 4.26 m x 3.58 m |
| Main Level | Bedroom | 4.26 m | 2.74 m | 4.26 m x 2.74 m |
| Main Level | Bathroom | Measurements not available | ||
| Main Level | Bathroom | Measurements not available |














