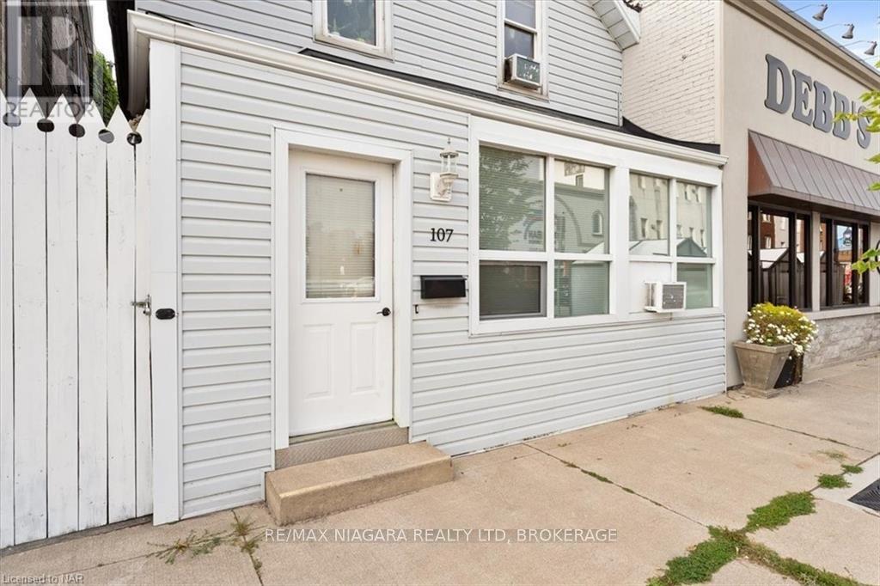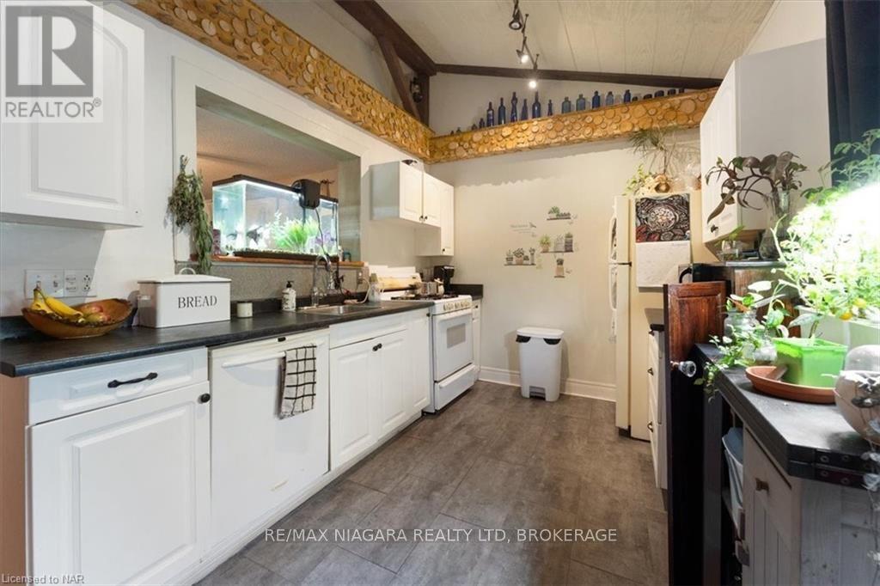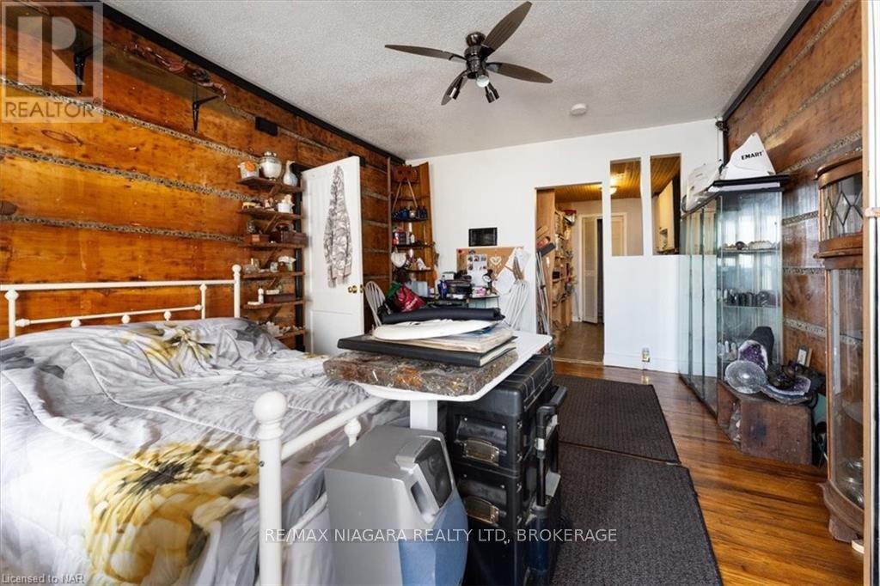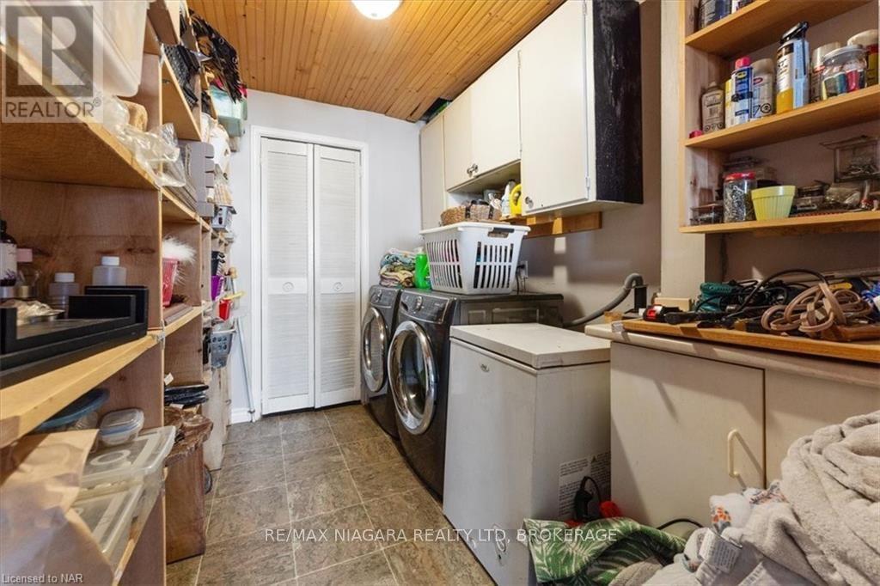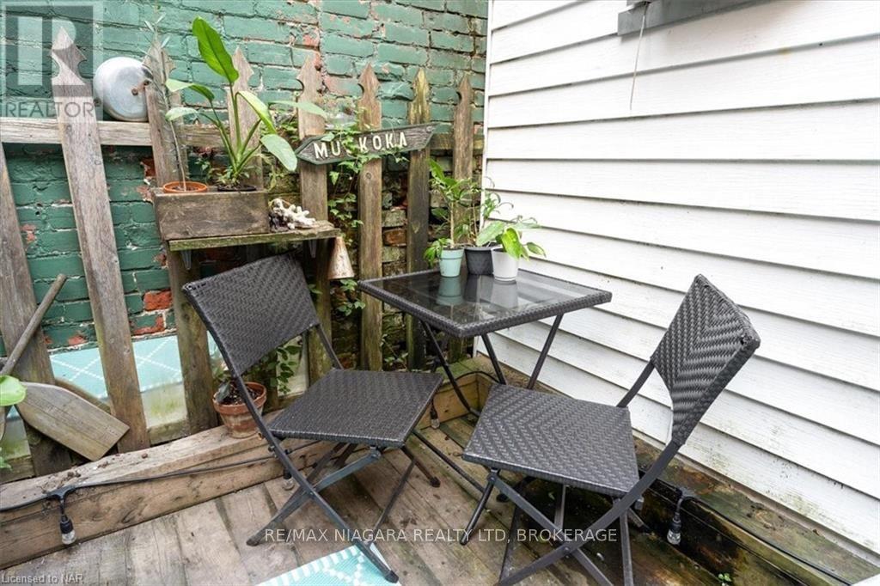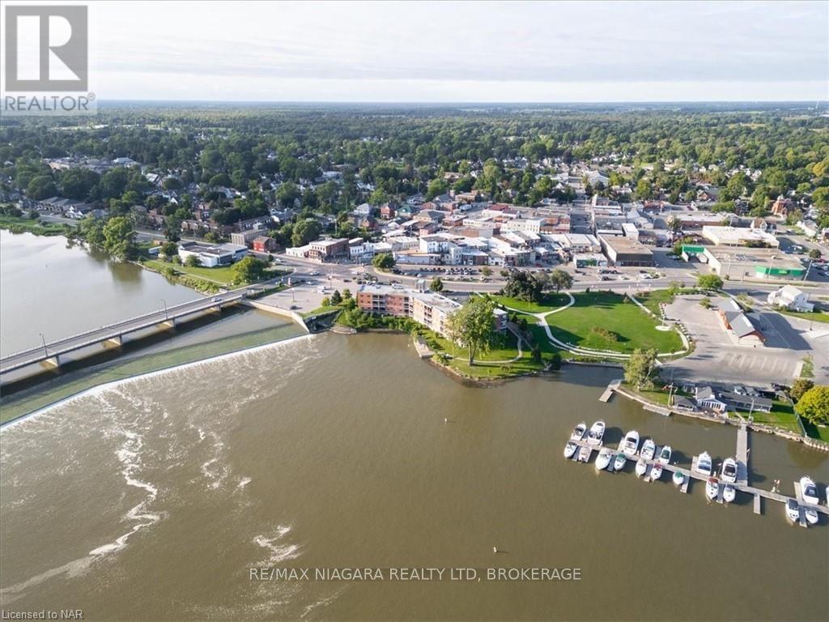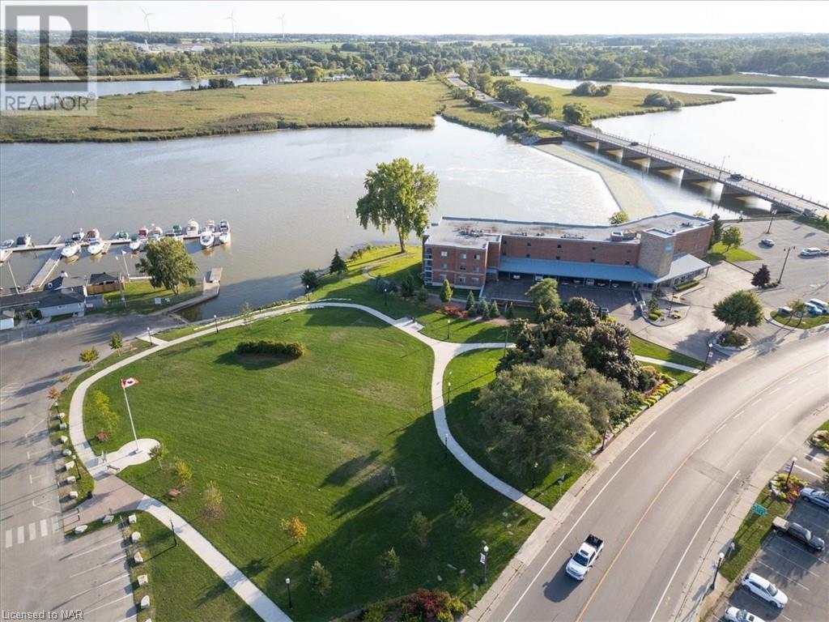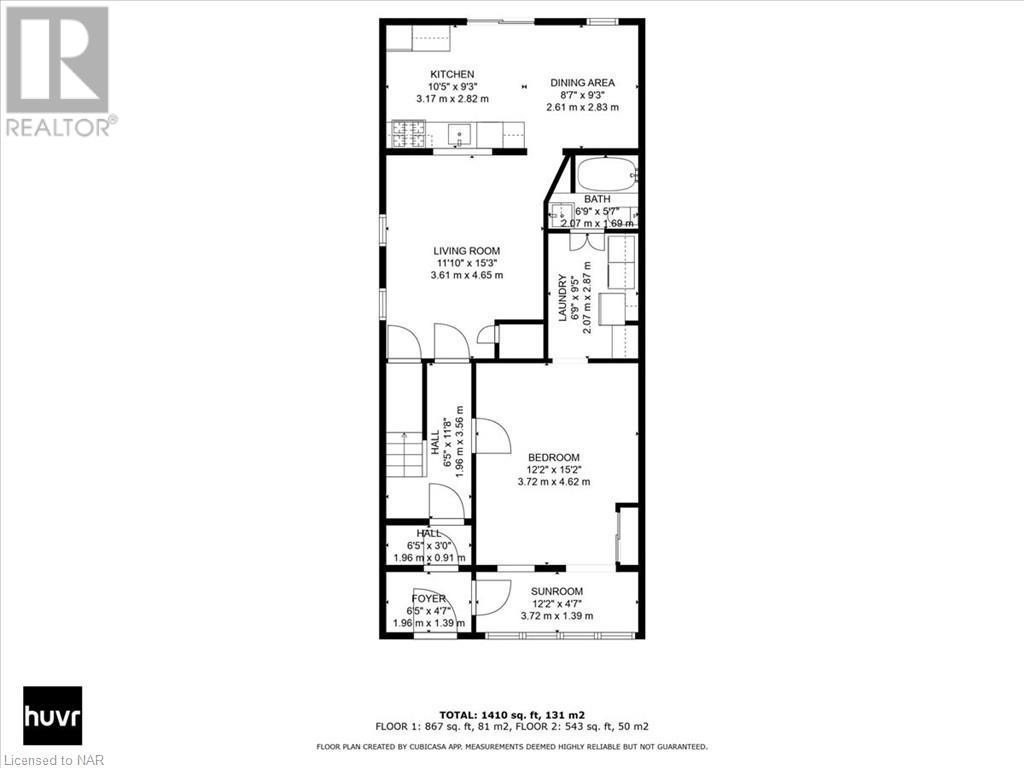2 Bedroom
2 Bathroom
Window Air Conditioner
Forced Air
$374,900
Welcome to “The Only Place on Earth” \r\nThis unique property is one of a kind located in downtown Dunnville, ON This property has many uses available, let your imagination take control. One of the most attractive features is having the main commercial unit as your storefront, while living comfortably in your full 1.5 storey home behind it. Looking for another option? Why not convert this property to a multi-residential unit. The possibilities are endless. With zero shortfalls of views from the Grand River and being meticulously located in one of the highest trafficked areas in Haldimand this location is sure to boost anything you choose to do with it. Tons of area influences and reasons that this is a great investment, call today with any questions! (Town of Dunnville offers a Facade Upgrade which helps cover 50% of costs up to $10,000 to renovate the exteriors of buildings applications go through Haldimand County) (id:38042)
107 Queen St Street, Haldimand County Property Overview
|
MLS® Number
|
X9414430 |
|
Property Type
|
Single Family |
|
AmenitiesNearBy
|
Hospital |
107 Queen St Street, Haldimand County Building Features
|
BathroomTotal
|
2 |
|
BedroomsAboveGround
|
2 |
|
BedroomsTotal
|
2 |
|
BasementDevelopment
|
Unfinished |
|
BasementType
|
Crawl Space (unfinished) |
|
ConstructionStyleAttachment
|
Detached |
|
CoolingType
|
Window Air Conditioner |
|
ExteriorFinish
|
Vinyl Siding |
|
FoundationType
|
Block |
|
HeatingFuel
|
Natural Gas |
|
HeatingType
|
Forced Air |
|
StoriesTotal
|
2 |
|
Type
|
House |
|
UtilityWater
|
Municipal Water |
107 Queen St Street, Haldimand County Land Details
|
Acreage
|
No |
|
LandAmenities
|
Hospital |
|
Sewer
|
Sanitary Sewer |
|
SizeDepth
|
66 Ft ,3 In |
|
SizeFrontage
|
24 Ft ,6 In |
|
SizeIrregular
|
24.58 X 66.33 Ft |
|
SizeTotalText
|
24.58 X 66.33 Ft|under 1/2 Acre |
|
ZoningDescription
|
D A4b |
107 Queen St Street, Haldimand County Rooms
| Floor |
Room Type |
Length |
Width |
Dimensions |
|
Second Level |
Bedroom |
3.05 m |
3.23 m |
3.05 m x 3.23 m |
|
Second Level |
Bathroom |
4.32 m |
2.64 m |
4.32 m x 2.64 m |
|
Second Level |
Primary Bedroom |
4.7 m |
4.27 m |
4.7 m x 4.27 m |
|
Main Level |
Foyer |
1.96 m |
1.4 m |
1.96 m x 1.4 m |
|
Main Level |
Sunroom |
3.71 m |
1.4 m |
3.71 m x 1.4 m |
|
Main Level |
Office |
3.71 m |
4.62 m |
3.71 m x 4.62 m |
|
Main Level |
Laundry Room |
2.06 m |
2.87 m |
2.06 m x 2.87 m |
|
Main Level |
Bathroom |
|
|
Measurements not available |
|
Main Level |
Living Room |
3.61 m |
4.65 m |
3.61 m x 4.65 m |
|
Main Level |
Kitchen |
3.17 m |
2.82 m |
3.17 m x 2.82 m |
|
Main Level |
Dining Room |
2.62 m |
2.82 m |
2.62 m x 2.82 m |


