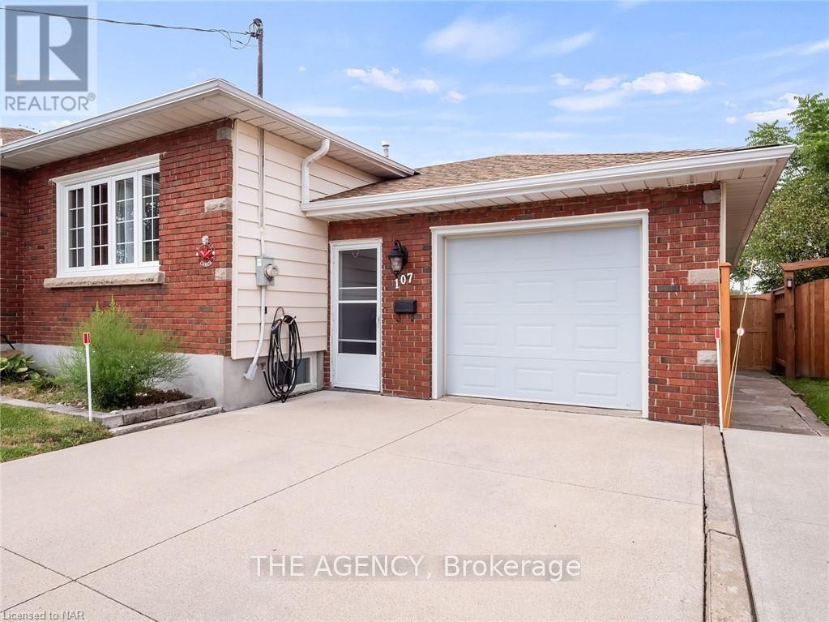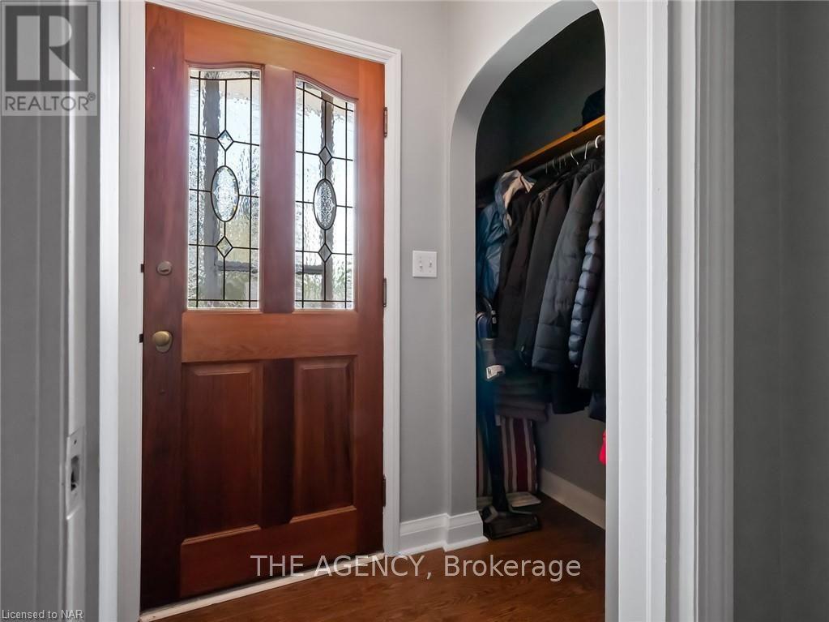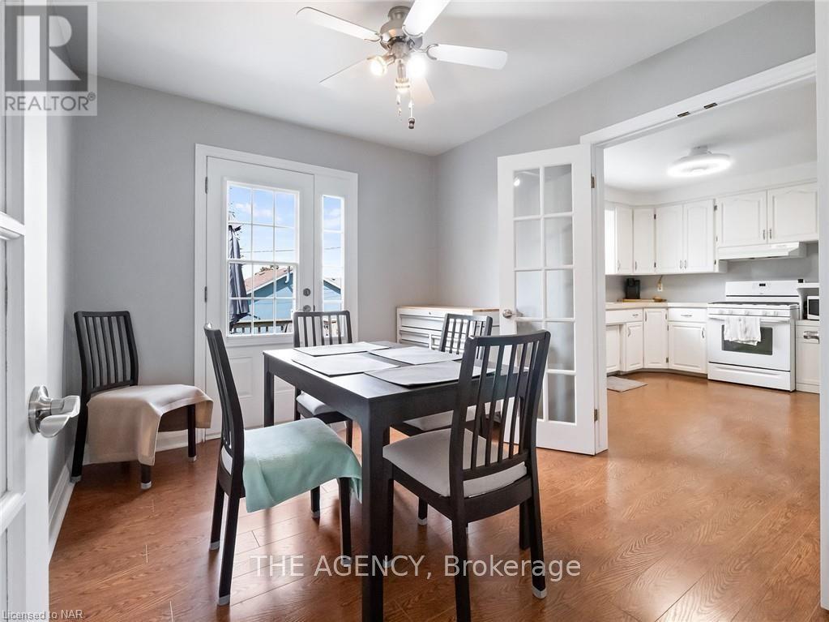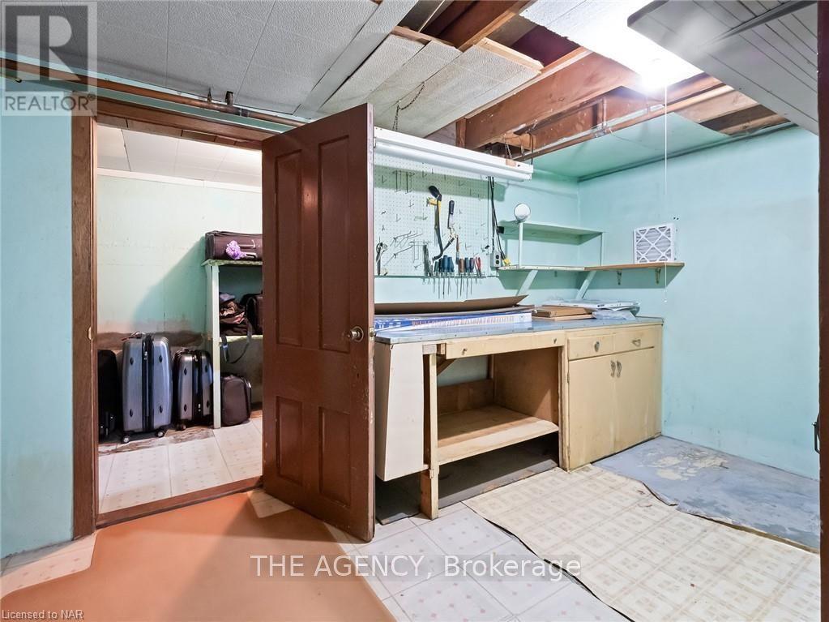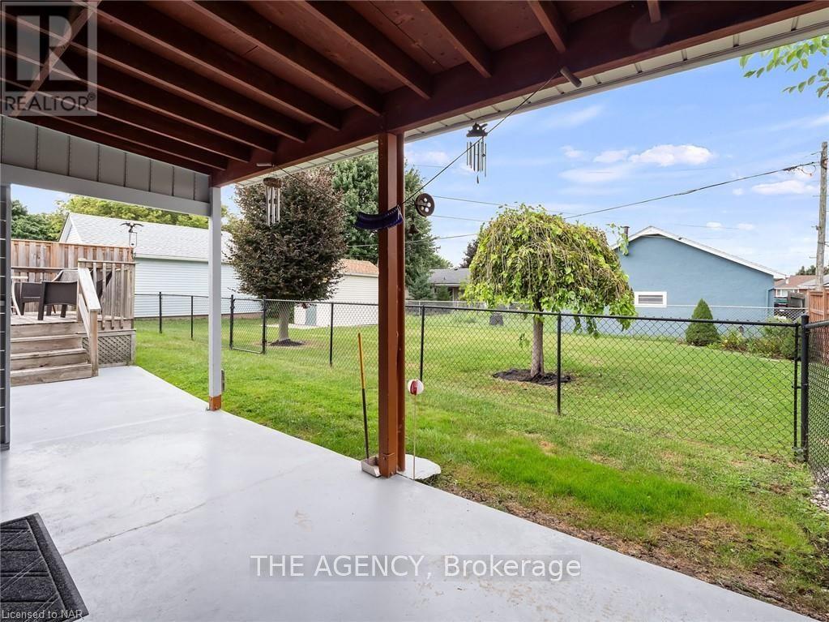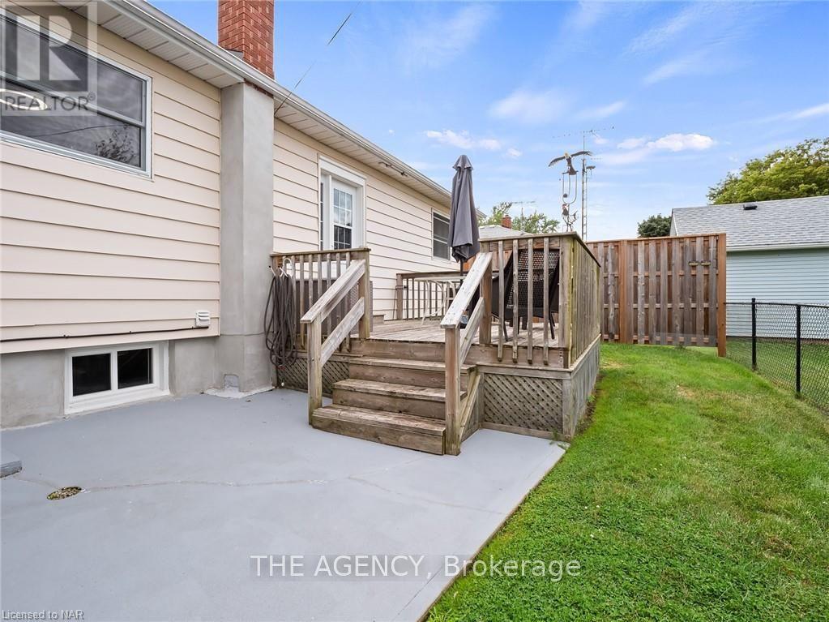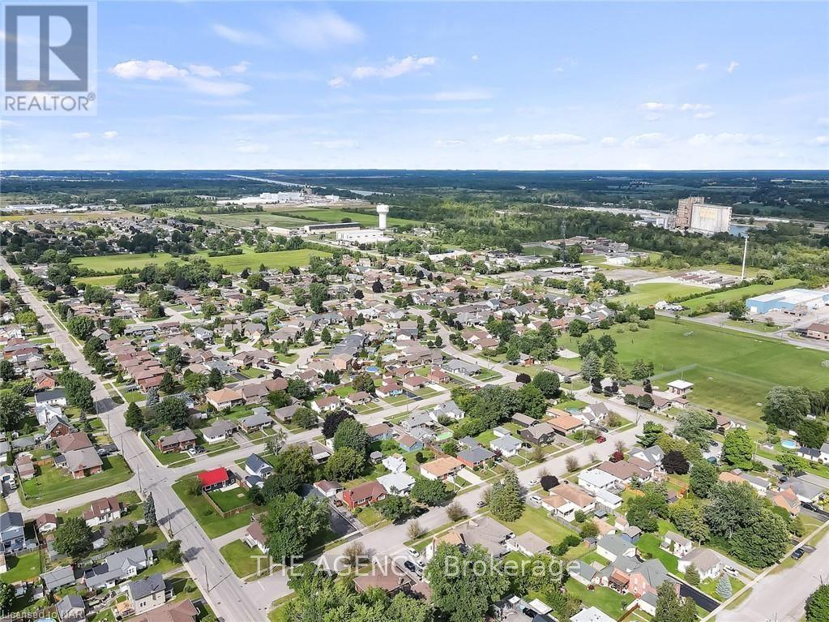2 Bedroom
2 Bathroom
Bungalow
Radiant Heat
$539,900
107 Ost Ave is a meticulously maintained bungalow. Currently main floor has 2 beds and a bathroom, large living room and formal dining room that was previously a 3rd bedroom that could easily be converted back. Basement is finished with a recroom, bathroom and a bonus room that could be a games room, media room or additional bedroom/office. The concrete driveway holds 4 cars and includes a single garage. The spacious fully fenced backyard is pool sized. Covered patio area and has a seperate fenced area for the furry members of your family. Major updates over the years include roof 8yrs ago, boiler 2016, most windows replaced, some flooring, main bath by Bath Fitters, parging and chimney repointed ... to name some. This affordable family home located near all amenities and a short drive to beautiful Lake Erie, is ready for you. Quick closing is possible. (id:38042)
107 Ost Avenue, Port Colborne Property Overview
|
MLS® Number
|
X9413409 |
|
Property Type
|
Single Family |
|
Community Name
|
877 - Main Street |
|
EquipmentType
|
Water Heater |
|
ParkingSpaceTotal
|
5 |
|
RentalEquipmentType
|
Water Heater |
107 Ost Avenue, Port Colborne Building Features
|
BathroomTotal
|
2 |
|
BedroomsAboveGround
|
2 |
|
BedroomsTotal
|
2 |
|
ArchitecturalStyle
|
Bungalow |
|
BasementDevelopment
|
Finished |
|
BasementFeatures
|
Separate Entrance |
|
BasementType
|
N/a (finished) |
|
ConstructionStyleAttachment
|
Detached |
|
ExteriorFinish
|
Brick, Aluminum Siding |
|
FoundationType
|
Block |
|
HeatingFuel
|
Natural Gas |
|
HeatingType
|
Radiant Heat |
|
StoriesTotal
|
1 |
|
Type
|
House |
|
UtilityWater
|
Municipal Water |
107 Ost Avenue, Port Colborne Parking
107 Ost Avenue, Port Colborne Land Details
|
Acreage
|
No |
|
Sewer
|
Sanitary Sewer |
|
SizeDepth
|
119 Ft ,2 In |
|
SizeFrontage
|
63 Ft |
|
SizeIrregular
|
63 X 119.2 Ft |
|
SizeTotalText
|
63 X 119.2 Ft|under 1/2 Acre |
|
ZoningDescription
|
R2 |
107 Ost Avenue, Port Colborne Rooms
| Floor |
Room Type |
Length |
Width |
Dimensions |
|
Basement |
Recreational, Games Room |
6.7 m |
3.5 m |
6.7 m x 3.5 m |
|
Basement |
Family Room |
6.09 m |
4.26 m |
6.09 m x 4.26 m |
|
Main Level |
Living Room |
6.09 m |
3.65 m |
6.09 m x 3.65 m |
|
Main Level |
Kitchen |
3.05 m |
3.66 m |
3.05 m x 3.66 m |
|
Main Level |
Bedroom |
3.65 m |
4.26 m |
3.65 m x 4.26 m |
|
Main Level |
Bedroom |
3.04 m |
3.35 m |
3.04 m x 3.35 m |
|
Main Level |
Dining Room |
3.04 m |
2.89 m |
3.04 m x 2.89 m |

