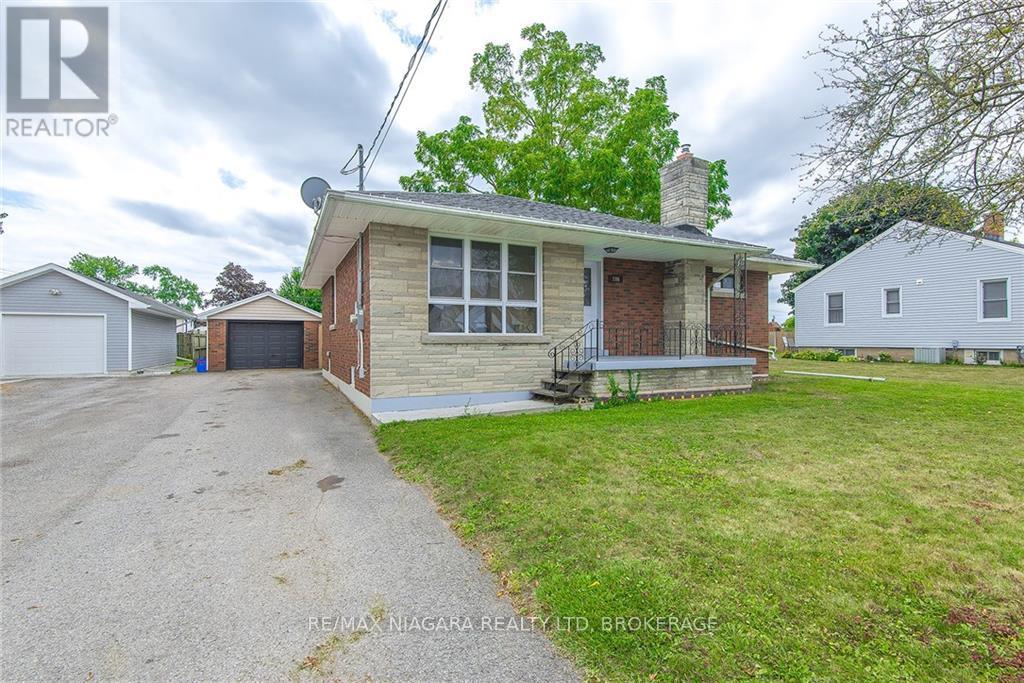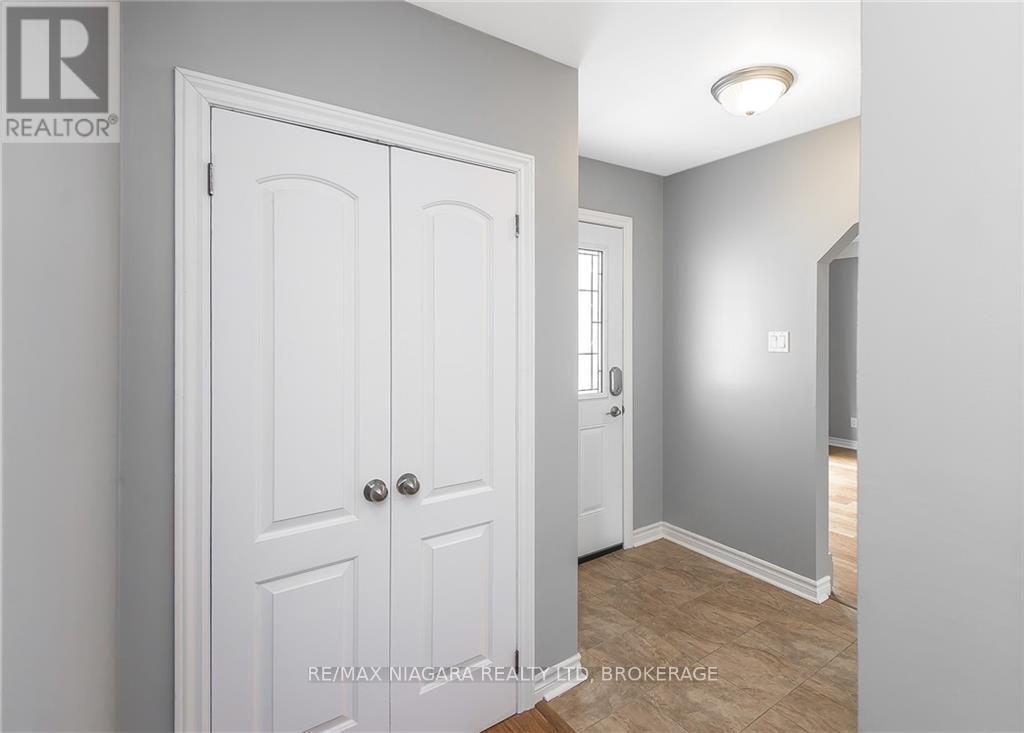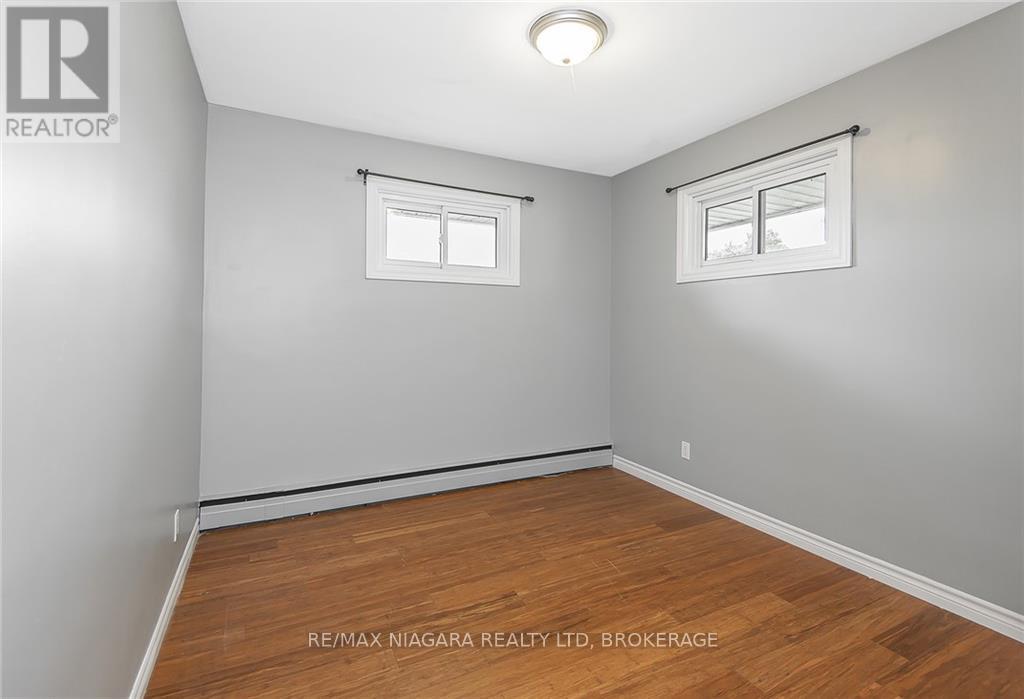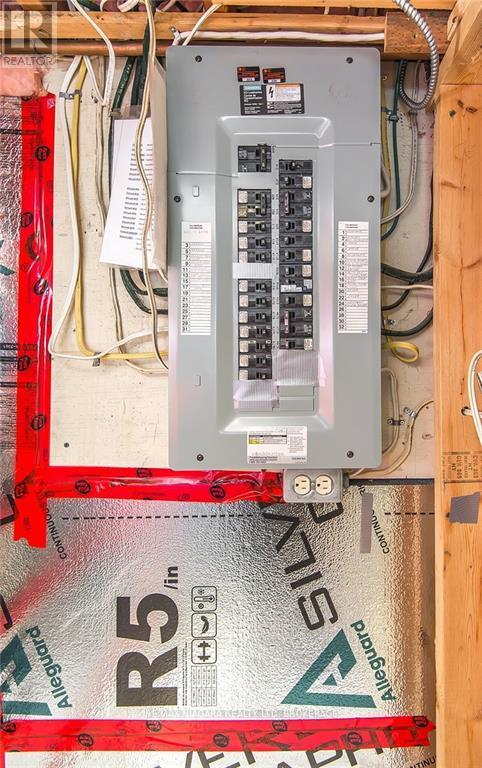4 Bedroom
1 Bathroom
Bungalow
Window Air Conditioner
Hot Water Radiator Heat
$575,000
This charming brick and stone bungalow features a generously sized living and dining area that flows seamlessly into a galley kitchen with plenty of counter and cabinet space. The main floor includes three well-sized bedrooms with closets and a modern bathroom, complete with an undermount sink and a rain shower head. The entire main level is adorned with beautiful engineered hardwood and warm ceramic tile. The lower level is equally impressive, offering a spacious rec room, a versatile games room or bedroom, and gas hookup for a potential additional kitchen. With a separate entrance, there's potential to convert this space into an apartment. The property sits on a 57' x 135' fully fenced lot, featuring a patio area. The extra-deep garage boasts a skylight, workbench, auto door opener, and a loft for additional storage. Recent updates include a new roof (2014), basement waterproofing (2016), updated windows, a refreshed main bath, R40 insulation and freshly painted in 2024. This home is move-in ready, located in a fantastic residential area with a park behind the property and close proximity to schools and shopping. Plus, Lake Erie and the Welland Shipping Canal are just a 10-minute walk away! (id:38042)
106 Highland Avenue, Port Colborne Property Overview
|
MLS® Number
|
X9306114 |
|
Property Type
|
Single Family |
|
Community Name
|
Main Street |
|
AmenitiesNearBy
|
Park, Place Of Worship, Schools |
|
ParkingSpaceTotal
|
4 |
106 Highland Avenue, Port Colborne Building Features
|
BathroomTotal
|
1 |
|
BedroomsAboveGround
|
3 |
|
BedroomsBelowGround
|
1 |
|
BedroomsTotal
|
4 |
|
ArchitecturalStyle
|
Bungalow |
|
BasementDevelopment
|
Partially Finished |
|
BasementType
|
Full (partially Finished) |
|
ConstructionStyleAttachment
|
Detached |
|
CoolingType
|
Window Air Conditioner |
|
ExteriorFinish
|
Brick, Stone |
|
FoundationType
|
Block |
|
HeatingFuel
|
Natural Gas |
|
HeatingType
|
Hot Water Radiator Heat |
|
StoriesTotal
|
1 |
|
Type
|
House |
|
UtilityWater
|
Municipal Water |
106 Highland Avenue, Port Colborne Parking
106 Highland Avenue, Port Colborne Land Details
|
Acreage
|
No |
|
LandAmenities
|
Park, Place Of Worship, Schools |
|
Sewer
|
Sanitary Sewer |
|
SizeDepth
|
135 Ft |
|
SizeFrontage
|
57 Ft |
|
SizeIrregular
|
57 X 135 Ft |
|
SizeTotalText
|
57 X 135 Ft |
106 Highland Avenue, Port Colborne Rooms
| Floor |
Room Type |
Length |
Width |
Dimensions |
|
Basement |
Utility Room |
4.72 m |
3.2 m |
4.72 m x 3.2 m |
|
Basement |
Other |
5.03 m |
4.27 m |
5.03 m x 4.27 m |
|
Basement |
Recreational, Games Room |
4.57 m |
4.93 m |
4.57 m x 4.93 m |
|
Basement |
Bedroom |
4.93 m |
3.76 m |
4.93 m x 3.76 m |
|
Main Level |
Living Room |
3.71 m |
5.03 m |
3.71 m x 5.03 m |
|
Main Level |
Dining Room |
2.64 m |
3.71 m |
2.64 m x 3.71 m |
|
Main Level |
Kitchen |
2.44 m |
5.49 m |
2.44 m x 5.49 m |
|
Main Level |
Primary Bedroom |
4.44 m |
5 m |
4.44 m x 5 m |
|
Main Level |
Bedroom |
3.2 m |
3.2 m |
3.2 m x 3.2 m |
|
Main Level |
Bedroom |
2.9 m |
4.39 m |
2.9 m x 4.39 m |
|
Main Level |
Bathroom |
|
|
Measurements not available |








































