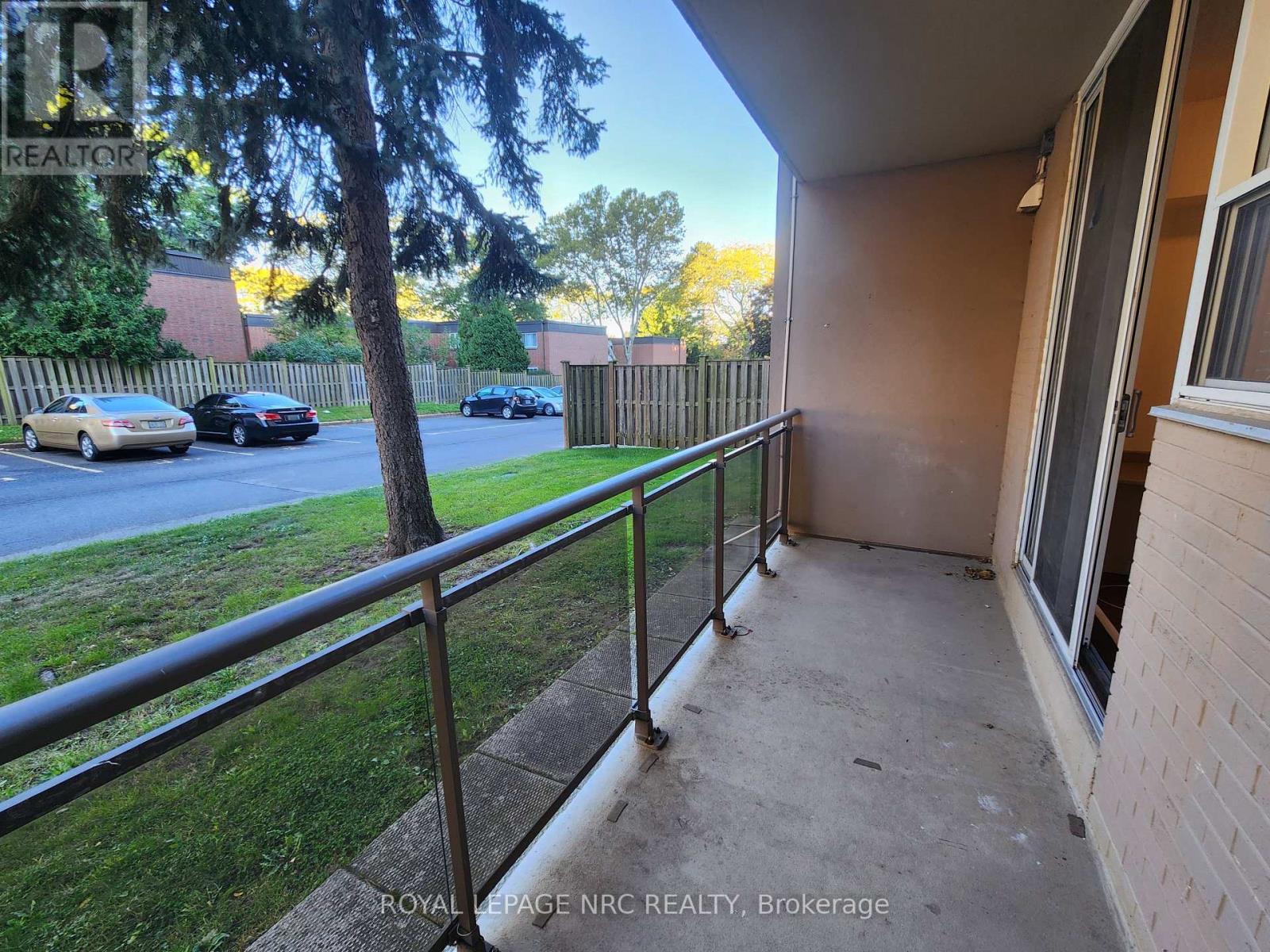106 - 6400 Huggins Street Niagara Falls, Ontario L2J 3G5
2 Bedroom
1 Bathroom
899 sq. ft
Hot Water Radiator Heat
$409,000Maintenance, Insurance, Common Area Maintenance, Heat, Parking, Water
$600 Monthly
Maintenance, Insurance, Common Area Maintenance, Heat, Parking, Water
$600 MonthlyPlan ahead and secure this 2 bedroom, 1 bath condo in Stamford Place. Main floor suite offers 9' ceilings, convenient access to parking, open concept living/dining room design, ample kitchen cabinetry and in suite laundry. Conveniently located to all the amenities that Stamford Centre provides, schools, churches, bus route, and easy highway access. (id:38042)
106 - 6400 Huggins Street, Niagara Falls Property Overview
| MLS® Number | X9250571 |
| Property Type | Single Family |
| CommunityFeatures | Pet Restrictions |
| Features | Balcony, In Suite Laundry |
| ParkingSpaceTotal | 1 |
106 - 6400 Huggins Street, Niagara Falls Building Features
| BathroomTotal | 1 |
| BedroomsAboveGround | 2 |
| BedroomsTotal | 2 |
| Amenities | Party Room, Visitor Parking |
| Appliances | Dishwasher, Dryer, Microwave, Refrigerator, Stove, Washer |
| ExteriorFinish | Stucco |
| HeatingFuel | Natural Gas |
| HeatingType | Hot Water Radiator Heat |
| SizeInterior | 899 |
| Type | Apartment |
106 - 6400 Huggins Street, Niagara Falls Land Details
| Acreage | No |
| ZoningDescription | R5 |
106 - 6400 Huggins Street, Niagara Falls Rooms
| Floor | Room Type | Length | Width | Dimensions |
|---|---|---|---|---|
| Main Level | Living Room | 5.31 m | 3.45 m | 5.31 m x 3.45 m |
| Main Level | Kitchen | 2.69 m | 2.39 m | 2.69 m x 2.39 m |
| Main Level | Dining Room | 2.59 m | 2.08 m | 2.59 m x 2.08 m |
| Main Level | Primary Bedroom | 4.52 m | 3.63 m | 4.52 m x 3.63 m |
| Main Level | Bedroom | 4.22 m | 3.63 m | 4.22 m x 3.63 m |
| Main Level | Bathroom | Measurements not available |





















