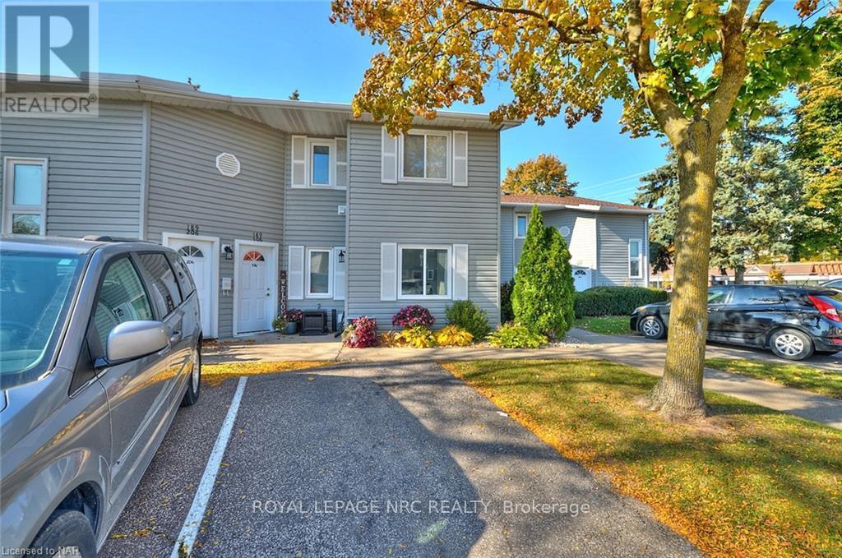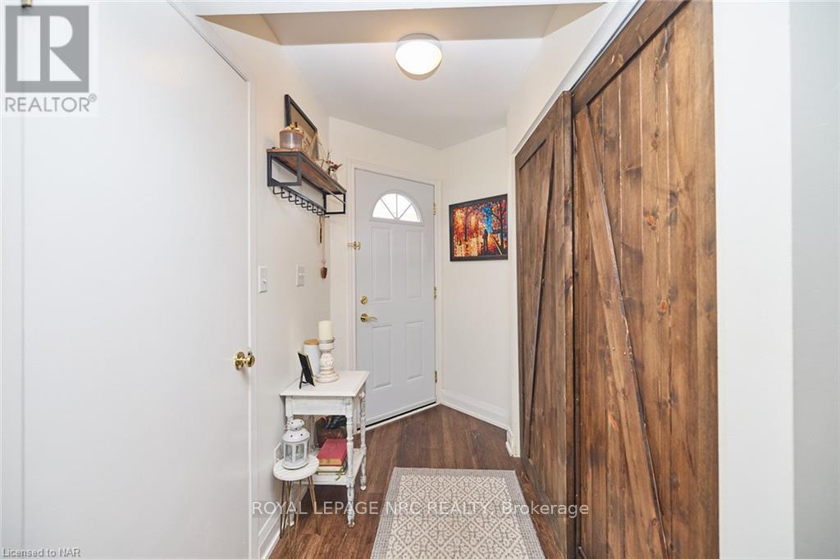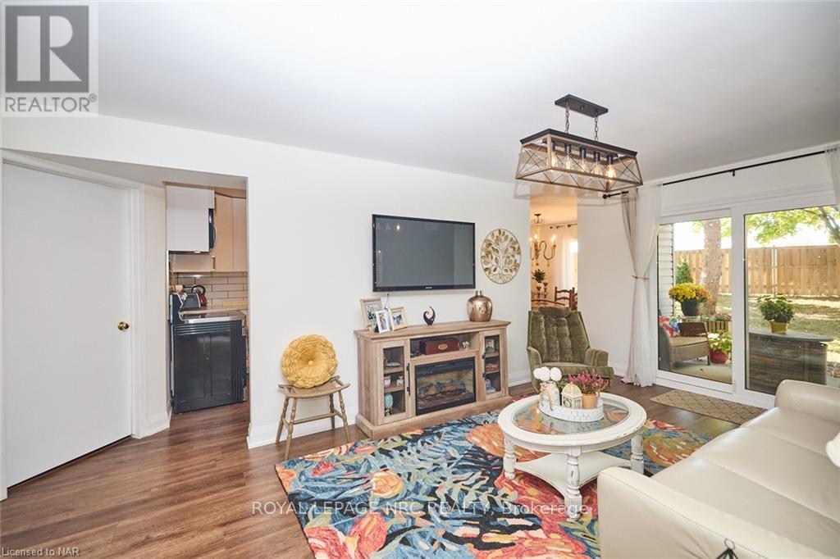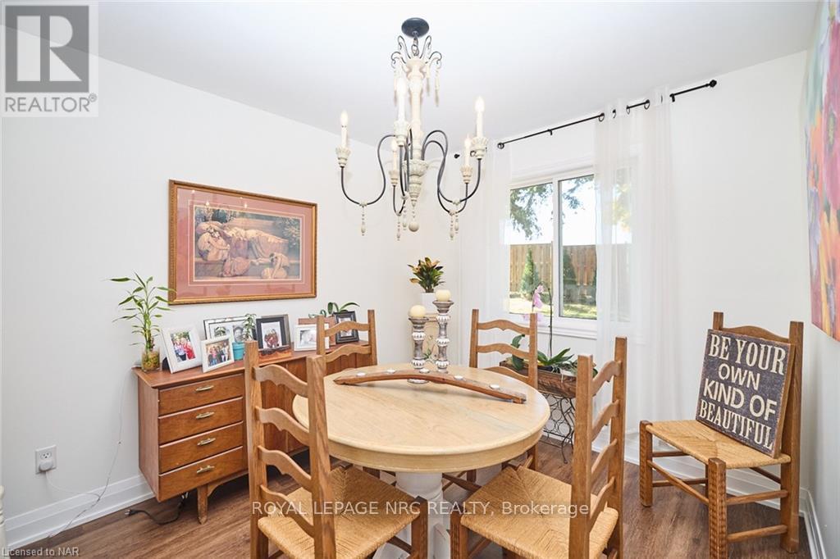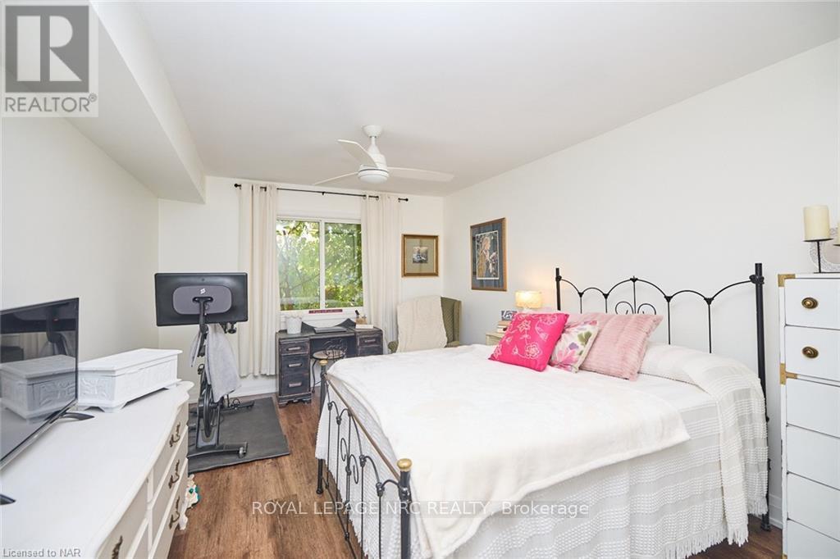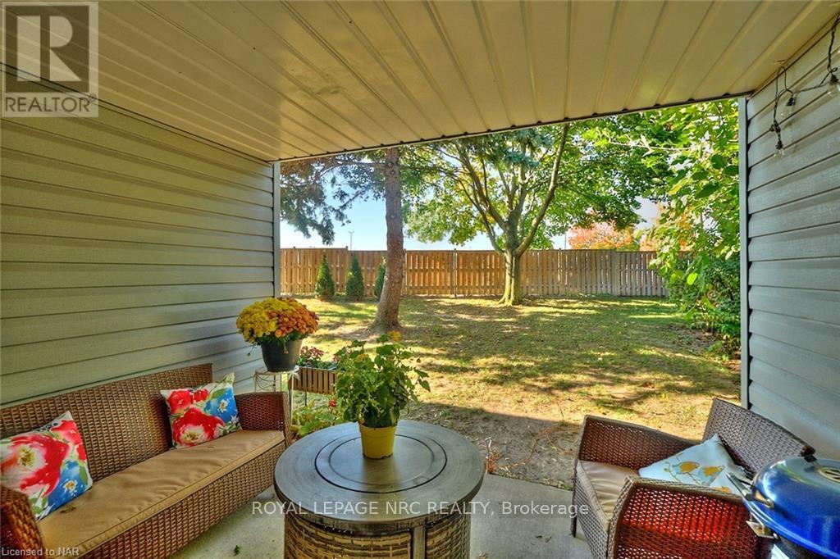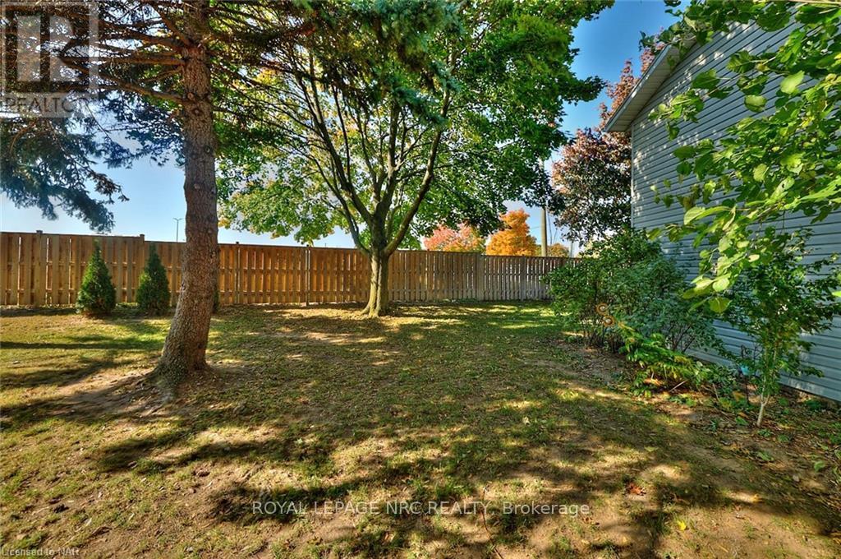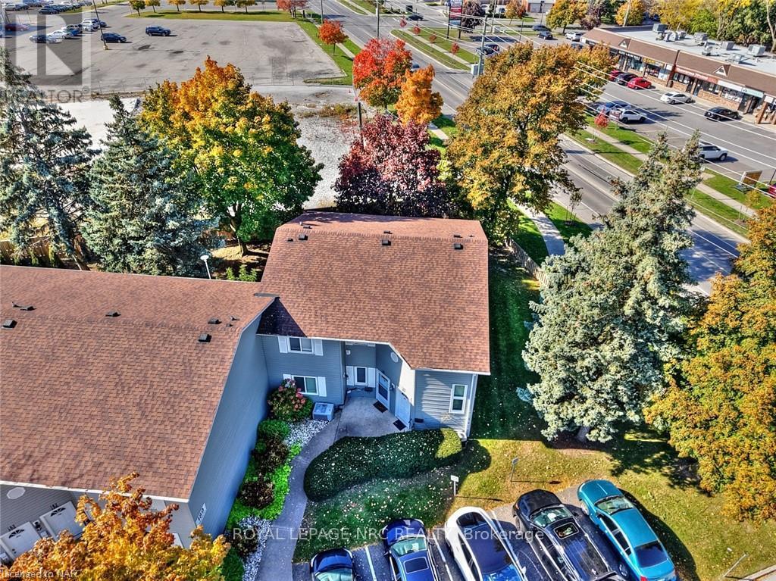106 - 189 Dorchester Boulevard St. Catharines, Ontario L2M 7V8
2 Bedroom
1 Bathroom
899 sq. ft
Bungalow
Central Air Conditioning
Forced Air
$399,900Maintenance, Cable TV, Insurance, Common Area Maintenance, Water, Parking
$345 Monthly
Maintenance, Cable TV, Insurance, Common Area Maintenance, Water, Parking
$345 Monthly*RESERVE FUND HEALTHY AND NO SPECIAL ASSESSMENTS**RENOVATED BUNGALOW ON THE GROUND FLOOR WITH COVERED PORCH AND PARKING RIGHT OUT FRONT!! ENJOY MAINTENANCE-FREE LIVING PROXIMAL TO SHOPPING, AMENITIES AND THE QEW. This townhome was renovated in the spring of 2022 with a new kitchen, tile backsplash, quartz countertops and stainless steel appliances. The entire unit has newer vinyl floors, newer windows and patio door, as well as the entire bathroom renovated. This home is an excellent investment as down-sizer, first time buyer or investor. Close to a park and the Welland Canal to enjoy the leisure path. (id:38042)
106 - 189 Dorchester Boulevard, St. Catharines Property Overview
| MLS® Number | X9507840 |
| Property Type | Single Family |
| Community Name | 444 - Carlton/Bunting |
| CommunityFeatures | Pet Restrictions |
| EquipmentType | None |
| Features | Balcony, In Suite Laundry |
| ParkingSpaceTotal | 1 |
| RentalEquipmentType | None |
| Structure | Porch |
106 - 189 Dorchester Boulevard, St. Catharines Building Features
| BathroomTotal | 1 |
| BedroomsAboveGround | 2 |
| BedroomsTotal | 2 |
| Amenities | Visitor Parking |
| Appliances | Dishwasher, Dryer, Microwave, Refrigerator, Stove, Washer |
| ArchitecturalStyle | Bungalow |
| CoolingType | Central Air Conditioning |
| ExteriorFinish | Vinyl Siding |
| FoundationType | Concrete |
| HeatingFuel | Electric |
| HeatingType | Forced Air |
| StoriesTotal | 1 |
| SizeInterior | 899 |
| Type | Row / Townhouse |
| UtilityWater | Municipal Water |
106 - 189 Dorchester Boulevard, St. Catharines Land Details
| Acreage | No |
| ZoningDescription | Ra |
106 - 189 Dorchester Boulevard, St. Catharines Rooms
| Floor | Room Type | Length | Width | Dimensions |
|---|---|---|---|---|
| Main Level | Primary Bedroom | 3.35 m | 4.57 m | 3.35 m x 4.57 m |
| Main Level | Bedroom | 3.35 m | 3.05 m | 3.35 m x 3.05 m |
| Main Level | Living Room | 3.35 m | 5.79 m | 3.35 m x 5.79 m |
| Main Level | Dining Room | 2.74 m | 3.45 m | 2.74 m x 3.45 m |
| Main Level | Kitchen | 2.74 m | 3.66 m | 2.74 m x 3.66 m |
| Main Level | Other | 2.39 m | 1.52 m | 2.39 m x 1.52 m |
| Main Level | Utility Room | 1.68 m | 1.83 m | 1.68 m x 1.83 m |
