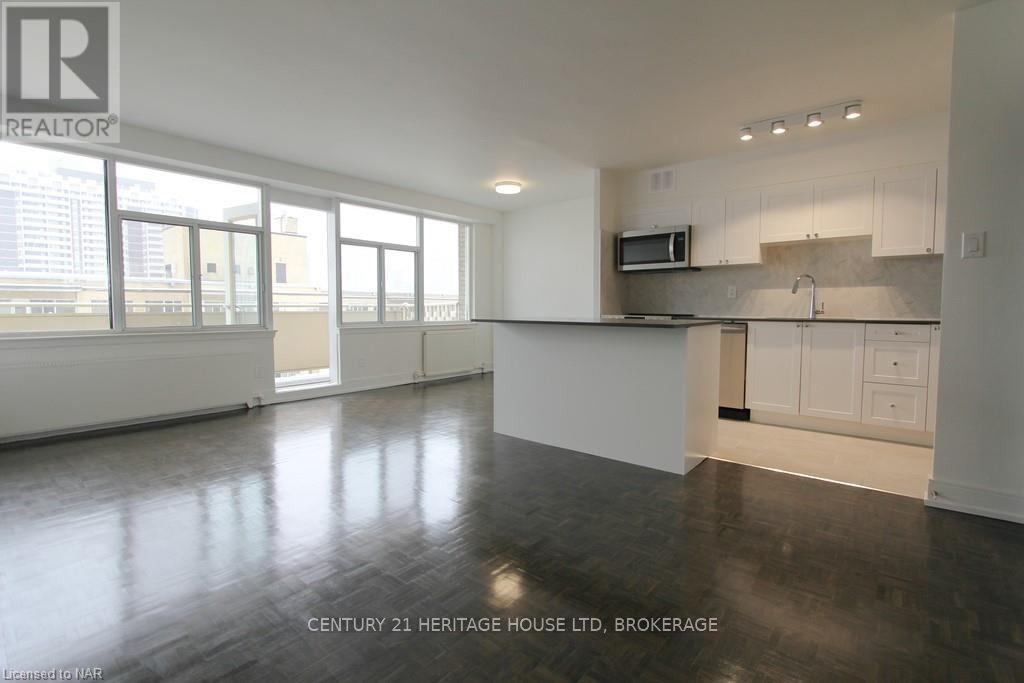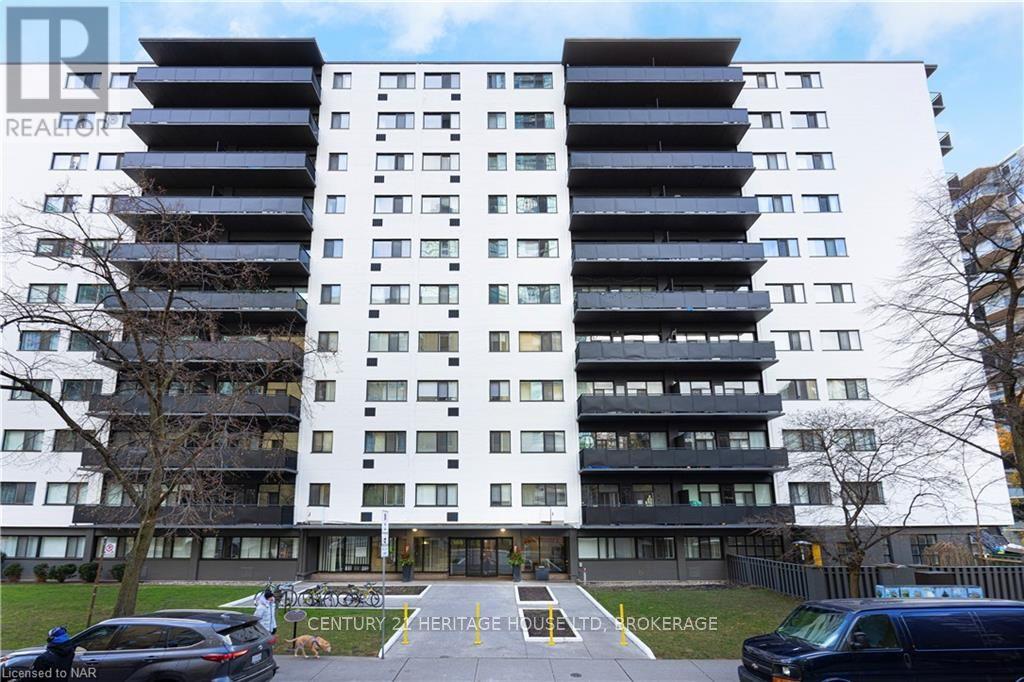1 Bedroom
1 Bathroom
599 sq. ft
Radiant Heat
Acreage
$2,297 Monthly
Rent control building !!! 1 bedroom and 4Pcs bathroom apartment for rent, newly renovated with open concept kitchen, large island with quartz countertop. Located in the The Village neighborhood of Toronto. This building amenities including garage parking, onsite management, on site laundry, and elevator. Isabella Apartments are close to it all! Located at Isabella Street and Jarvis Street, these apartments are in the Church-Yonge Corridor neighborhood in Toronto. Nearby parks include Cawthra Square Park, Cawthra Square Park and Norman Jewison Park. (id:38042)
1003 - 105 Isabella Street, Toronto Property Overview
|
MLS® Number
|
C9767527 |
|
Property Type
|
Single Family |
|
Community Name
|
Church-Yonge Corridor |
|
CommunityFeatures
|
Pet Restrictions |
|
Features
|
Balcony |
1003 - 105 Isabella Street, Toronto Building Features
|
BathroomTotal
|
1 |
|
BedroomsAboveGround
|
1 |
|
BedroomsTotal
|
1 |
|
Appliances
|
Dishwasher, Microwave, Refrigerator, Stove |
|
ExteriorFinish
|
Brick |
|
HeatingType
|
Radiant Heat |
|
SizeInterior
|
599 |
|
Type
|
Apartment |
|
UtilityWater
|
Municipal Water |
1003 - 105 Isabella Street, Toronto Parking
1003 - 105 Isabella Street, Toronto Land Details
|
Acreage
|
Yes |
|
SizeFrontage
|
248.41 M |
|
SizeIrregular
|
248.4 |
|
SizeTotal
|
248.4000 |
|
SizeTotalText
|
248.4000 |
|
ZoningDescription
|
R(d2.5*644) |
1003 - 105 Isabella Street, Toronto Rooms
| Floor |
Room Type |
Length |
Width |
Dimensions |
|
Main Level |
Living Room |
5.38 m |
3.28 m |
5.38 m x 3.28 m |
|
Main Level |
Dining Room |
2.41 m |
2.24 m |
2.41 m x 2.24 m |
|
Main Level |
Kitchen |
3.76 m |
1.83 m |
3.76 m x 1.83 m |
|
Main Level |
Bedroom |
3.48 m |
3.4 m |
3.48 m x 3.4 m |
|
Main Level |
Bathroom |
|
|
Measurements not available |











