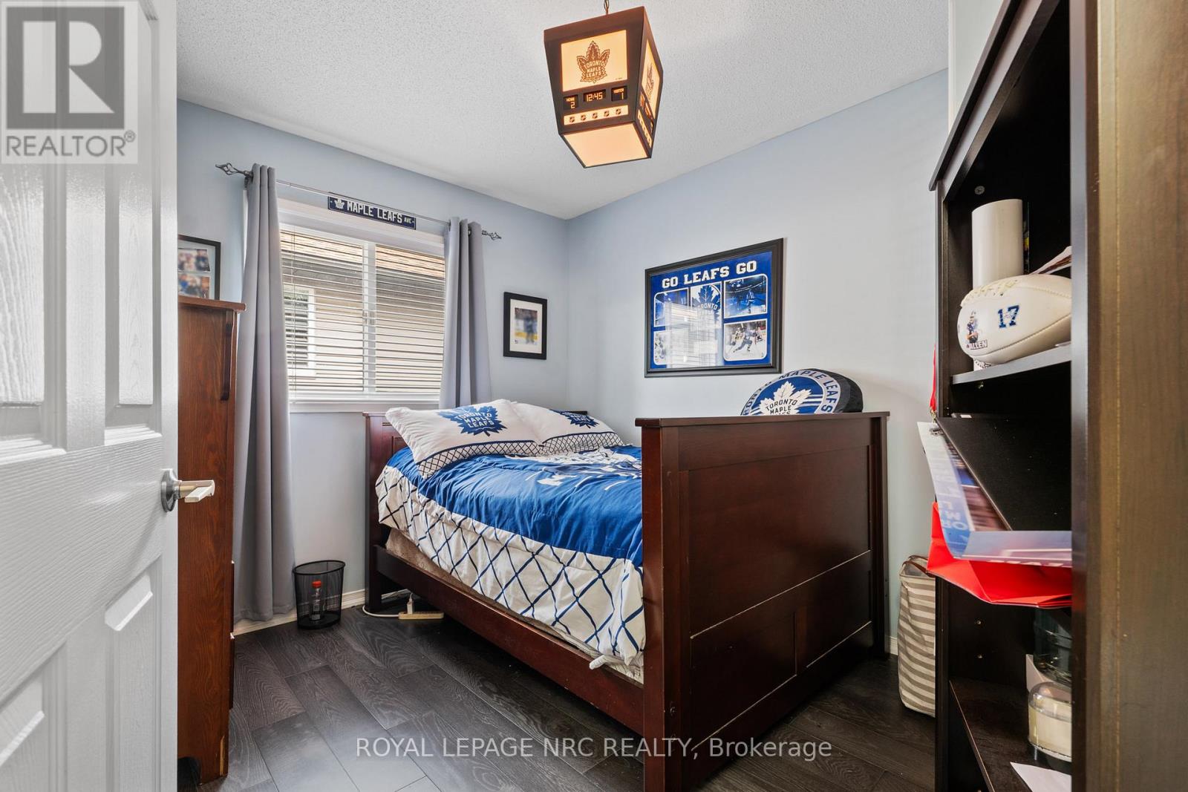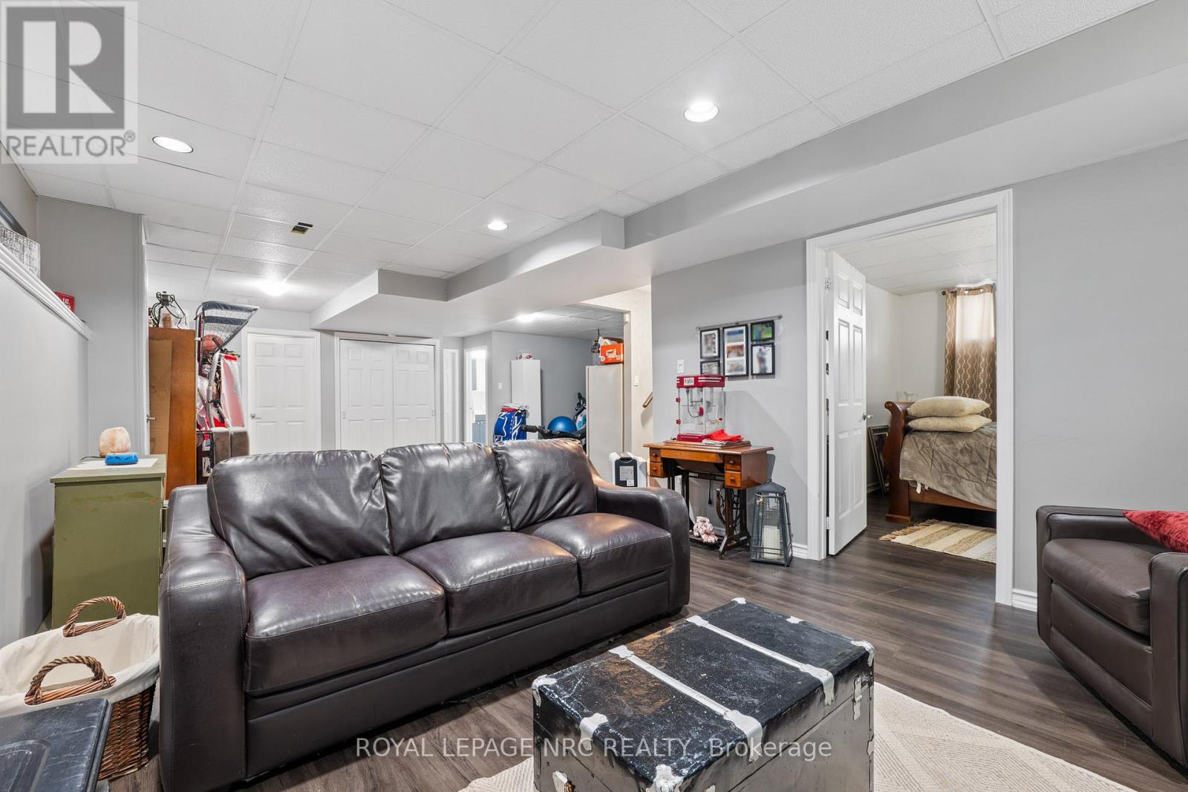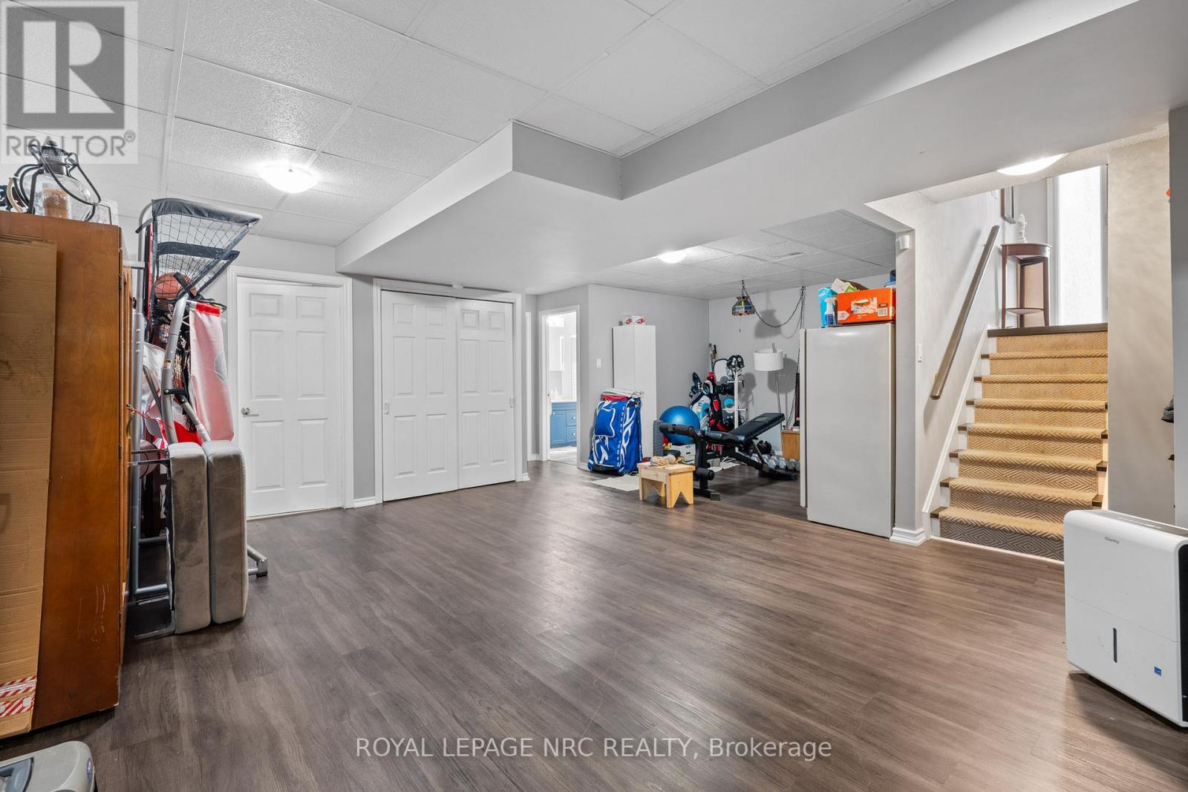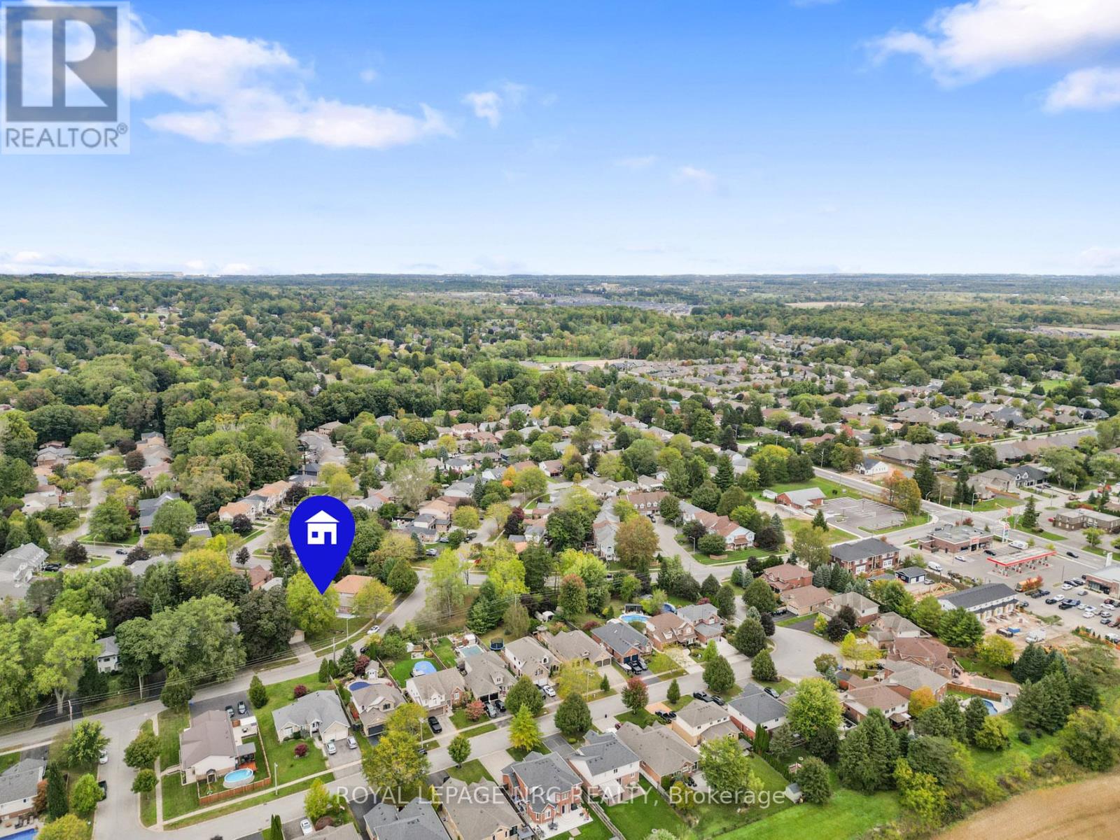4 Bedroom
2 Bathroom
1099 sq. ft
Raised Bungalow
Fireplace
Above Ground Pool
Central Air Conditioning
Forced Air
Landscaped
$750,000
Your dream home awaits at 1041 Quaker Road in Fonthill! This stunning raised bungalow features 3+1 bedrooms, 2 bathrooms, and a modern open concept kitchen with quartz counters and custom white cabinetry. Cozy up by the gas fireplace in the living room or step outside to the deck and fully fenced backyard for outdoor relaxation. The lower level offers a bedroom, washroom, and a spacious family room with large windows. Located near schools, trails, and grocery stores, this home is the perfect blend of comfort and convenience! (id:38042)
1041 Quaker Road, Pelham Property Overview
|
MLS® Number
|
X10430067 |
|
Property Type
|
Single Family |
|
Community Name
|
662 - Fonthill |
|
Features
|
Lighting, Paved Yard, Carpet Free |
|
ParkingSpaceTotal
|
4 |
|
PoolType
|
Above Ground Pool |
|
Structure
|
Deck |
1041 Quaker Road, Pelham Building Features
|
BathroomTotal
|
2 |
|
BedroomsAboveGround
|
3 |
|
BedroomsBelowGround
|
1 |
|
BedroomsTotal
|
4 |
|
Amenities
|
Fireplace(s) |
|
Appliances
|
Water Heater, Garage Door Opener Remote(s), Dishwasher, Dryer, Microwave, Refrigerator, Stove, Washer |
|
ArchitecturalStyle
|
Raised Bungalow |
|
BasementDevelopment
|
Finished |
|
BasementType
|
Full (finished) |
|
ConstructionStyleAttachment
|
Detached |
|
CoolingType
|
Central Air Conditioning |
|
ExteriorFinish
|
Vinyl Siding, Brick |
|
FireplacePresent
|
Yes |
|
FireplaceTotal
|
1 |
|
FoundationType
|
Poured Concrete |
|
HeatingFuel
|
Natural Gas |
|
HeatingType
|
Forced Air |
|
StoriesTotal
|
1 |
|
SizeInterior
|
1099 |
|
Type
|
House |
|
UtilityWater
|
Municipal Water |
1041 Quaker Road, Pelham Parking
1041 Quaker Road, Pelham Land Details
|
Acreage
|
No |
|
LandscapeFeatures
|
Landscaped |
|
Sewer
|
Sanitary Sewer |
|
SizeDepth
|
101 Ft ,8 In |
|
SizeFrontage
|
83 Ft ,1 In |
|
SizeIrregular
|
83.1 X 101.7 Ft |
|
SizeTotalText
|
83.1 X 101.7 Ft|under 1/2 Acre |
|
ZoningDescription
|
R1 |
1041 Quaker Road, Pelham Rooms
| Floor |
Room Type |
Length |
Width |
Dimensions |
|
Lower Level |
Laundry Room |
2.26 m |
2.26 m |
2.26 m x 2.26 m |
|
Lower Level |
Office |
3.66 m |
2.74 m |
3.66 m x 2.74 m |
|
Lower Level |
Bedroom |
3.56 m |
2.95 m |
3.56 m x 2.95 m |
|
Lower Level |
Bathroom |
1.5 m |
2 m |
1.5 m x 2 m |
|
Lower Level |
Family Room |
8.81 m |
3.61 m |
8.81 m x 3.61 m |
|
Main Level |
Living Room |
4.34 m |
3.23 m |
4.34 m x 3.23 m |
|
Main Level |
Dining Room |
3.15 m |
2.74 m |
3.15 m x 2.74 m |
|
Main Level |
Kitchen |
3.81 m |
3.12 m |
3.81 m x 3.12 m |
|
Main Level |
Primary Bedroom |
4.22 m |
3.12 m |
4.22 m x 3.12 m |
|
Main Level |
Bedroom |
3.23 m |
2.69 m |
3.23 m x 2.69 m |
|
Main Level |
Bedroom |
2.87 m |
2.72 m |
2.87 m x 2.72 m |
|
Main Level |
Bathroom |
1.5 m |
|
1.5 m x Measurements not available |
1041 Quaker Road, Pelham Utilities
|
Cable
|
Installed |
|
Sewer
|
Installed |



































