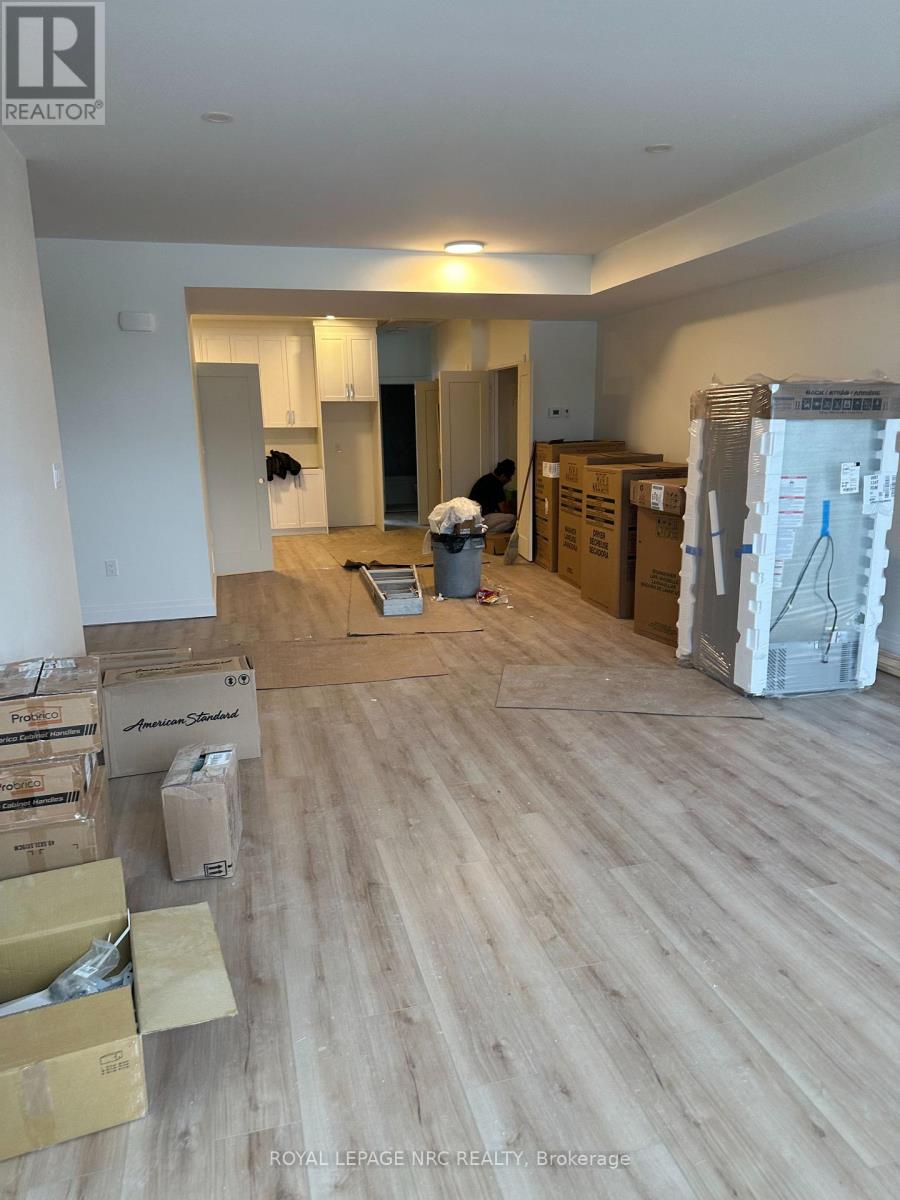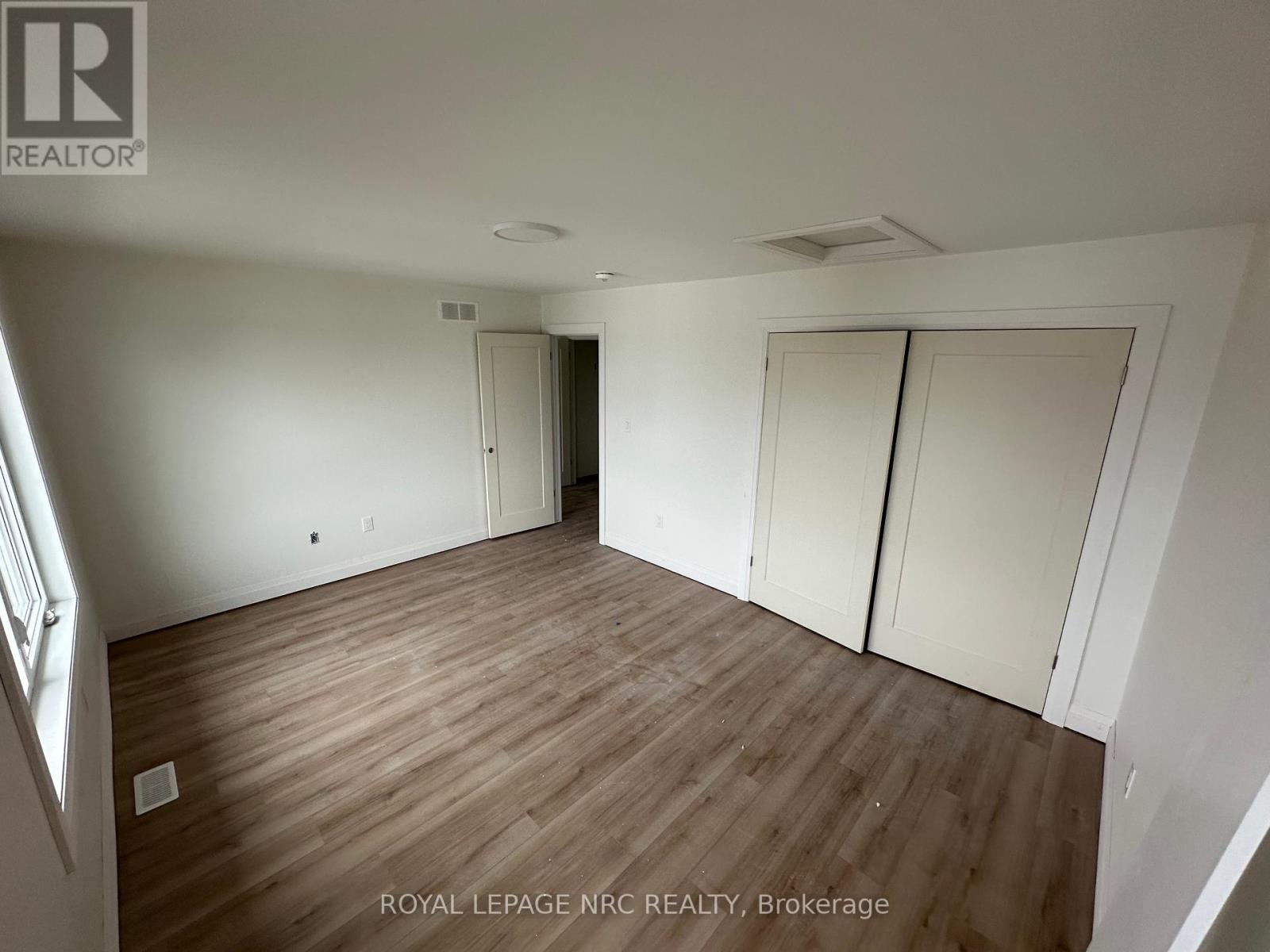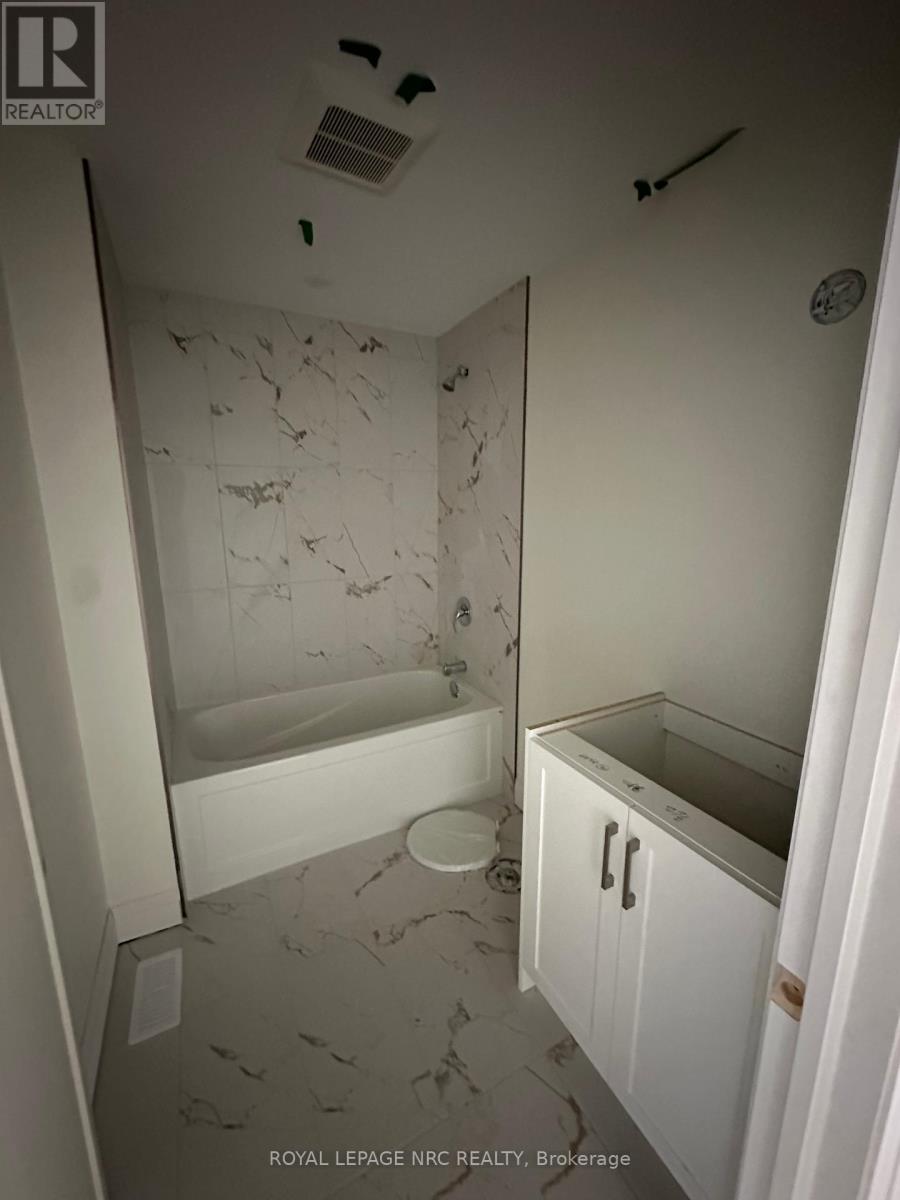4 Bedroom
2 Bathroom
1499 sq. ft
Central Air Conditioning
Heat Pump
Landscaped
$2,700 Monthly
Brand new, executive rental opportunity, 4 bed, 2 bath, garage, high end finishes, no expenses spared, carpet free, large closets, triple pane windows, quartz countertops, concrete driveway, available for Feb 1. Will require rent application, employment letter, income verification. First and Last month rent. **** EXTRAS **** Tenant to pay for all utilities, water, hydro, gas, internet, etc. (id:38042)
103a - 103 Southworth Street N, Welland Property Overview
|
MLS® Number
|
X11901593 |
|
Property Type
|
Multi-family |
|
Community Name
|
773 - Lincoln/Crowland |
|
AmenitiesNearBy
|
Public Transit, Park, Schools |
|
Features
|
Carpet Free, In Suite Laundry |
|
ParkingSpaceTotal
|
2 |
103a - 103 Southworth Street N, Welland Building Features
|
BathroomTotal
|
2 |
|
BedroomsAboveGround
|
4 |
|
BedroomsTotal
|
4 |
|
Appliances
|
Dishwasher, Dryer, Refrigerator, Stove, Washer, Water Heater |
|
CoolingType
|
Central Air Conditioning |
|
ExteriorFinish
|
Vinyl Siding |
|
FoundationType
|
Poured Concrete |
|
HeatingFuel
|
Natural Gas |
|
HeatingType
|
Heat Pump |
|
StoriesTotal
|
3 |
|
SizeInterior
|
1499 |
|
Type
|
Other |
|
UtilityWater
|
Municipal Water |
103a - 103 Southworth Street N, Welland Parking
103a - 103 Southworth Street N, Welland Land Details
|
Acreage
|
No |
|
LandAmenities
|
Public Transit, Park, Schools |
|
LandscapeFeatures
|
Landscaped |
|
Sewer
|
Sanitary Sewer |
103a - 103 Southworth Street N, Welland Rooms
| Floor |
Room Type |
Length |
Width |
Dimensions |
|
Second Level |
Foyer |
1.9 m |
1.98 m |
1.9 m x 1.98 m |
|
Second Level |
Living Room |
5.41 m |
4.65 m |
5.41 m x 4.65 m |
|
Second Level |
Dining Room |
4.09 m |
4.24 m |
4.09 m x 4.24 m |
|
Second Level |
Kitchen |
5.11 m |
3.58 m |
5.11 m x 3.58 m |
|
Second Level |
Bedroom |
4.42 m |
3.63 m |
4.42 m x 3.63 m |
|
Second Level |
Laundry Room |
1.8 m |
1 m |
1.8 m x 1 m |
|
Second Level |
Bathroom |
2.08 m |
1.52 m |
2.08 m x 1.52 m |
|
Second Level |
Utility Room |
1.55 m |
1.85 m |
1.55 m x 1.85 m |
|
Third Level |
Bedroom 4 |
3.73 m |
2.26 m |
3.73 m x 2.26 m |
|
Third Level |
Bathroom |
2.36 m |
1.7 m |
2.36 m x 1.7 m |
|
Third Level |
Bedroom 2 |
3.53 m |
4.75 m |
3.53 m x 4.75 m |
|
Third Level |
Bedroom 3 |
3.78 m |
3.68 m |
3.78 m x 3.68 m |


















